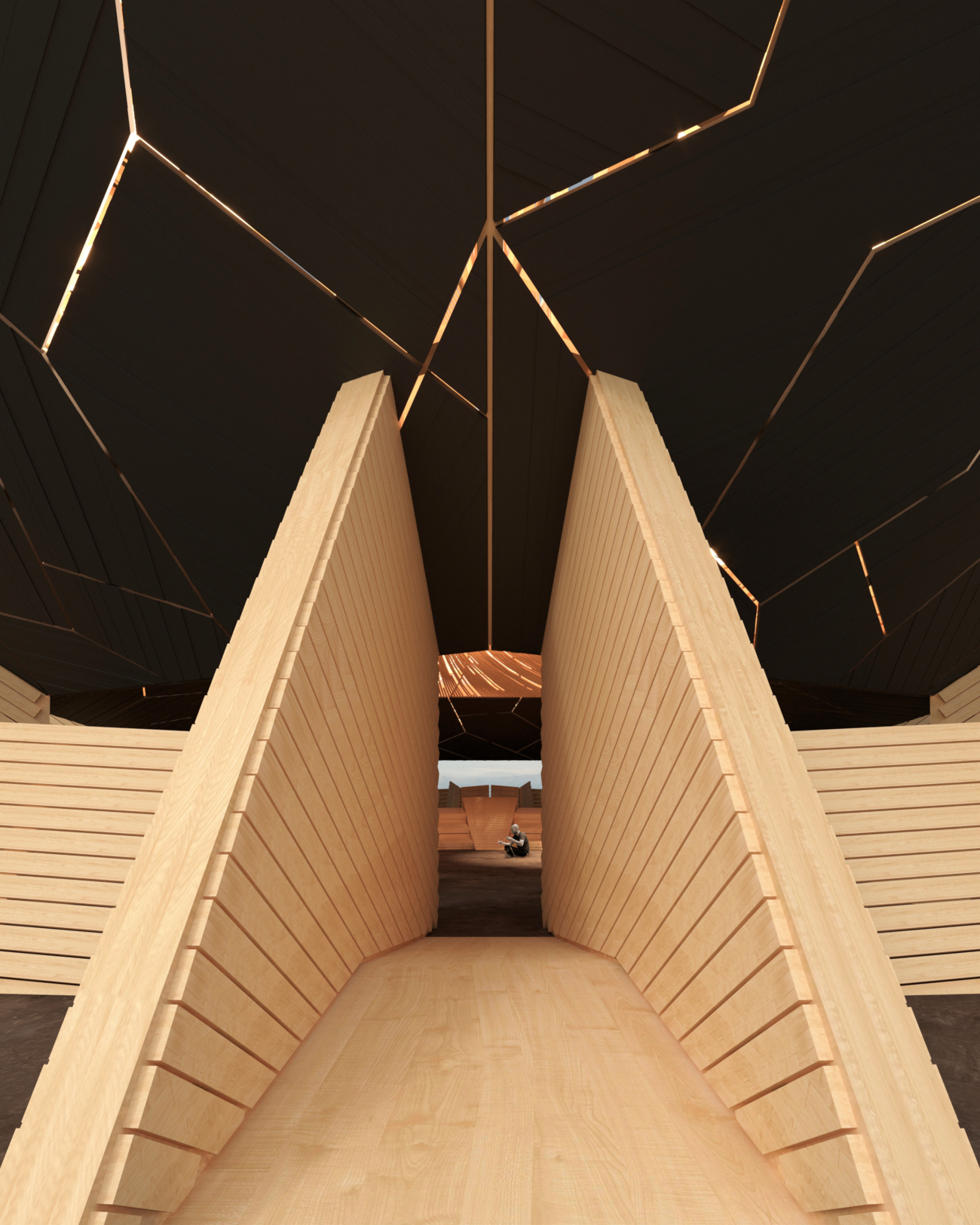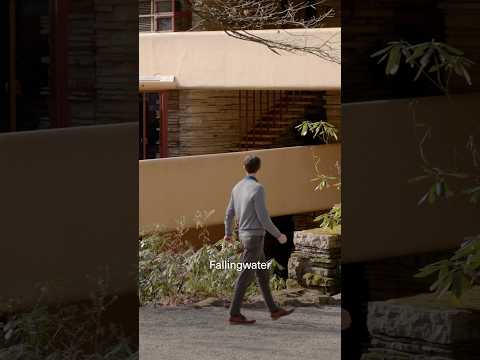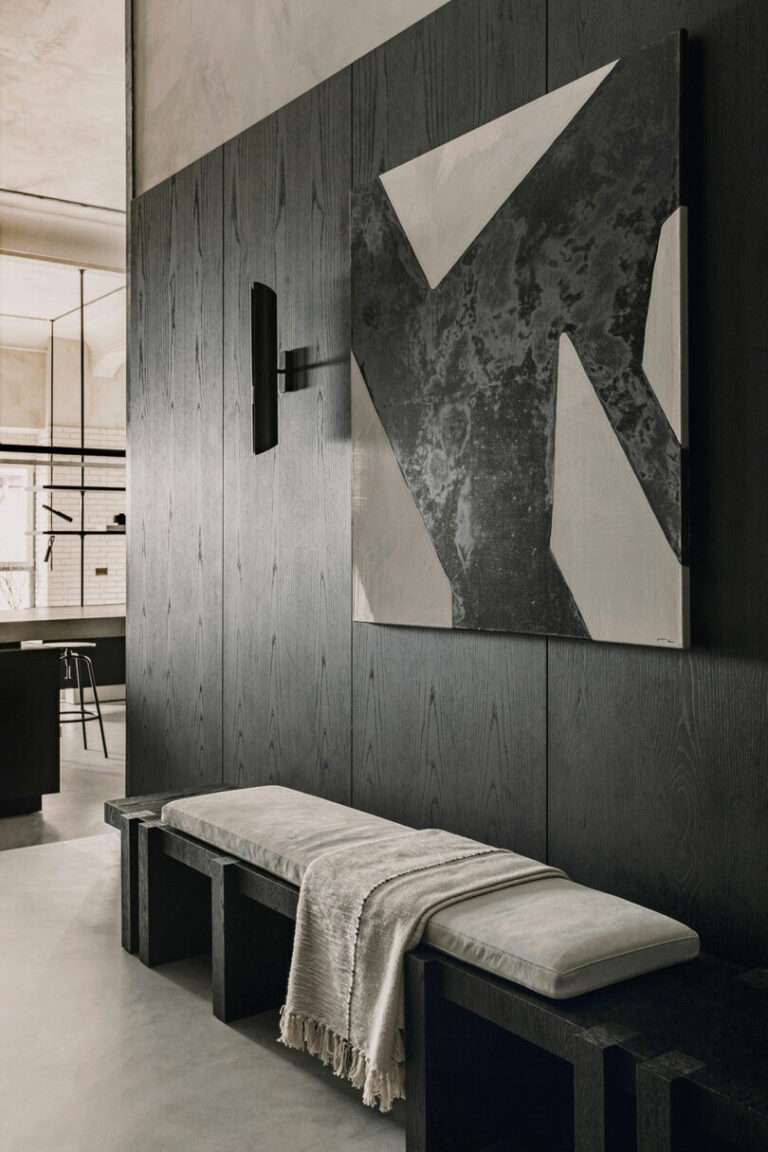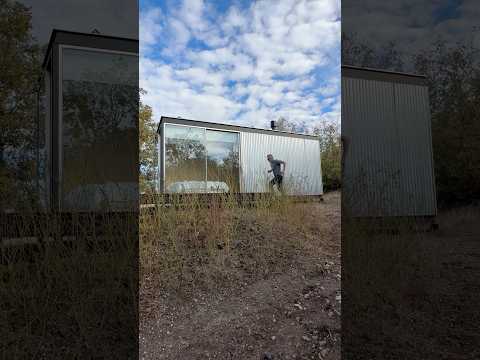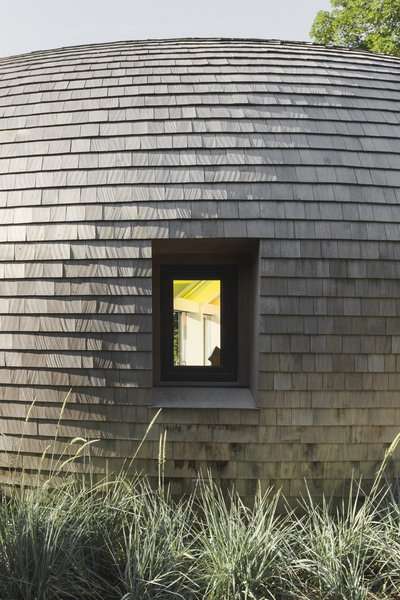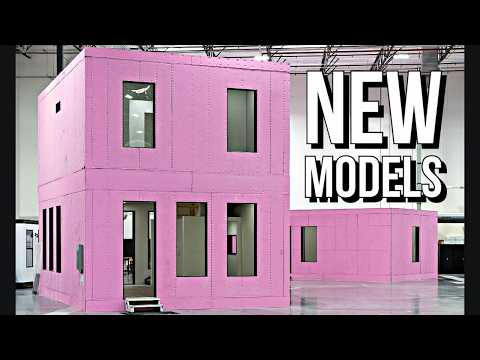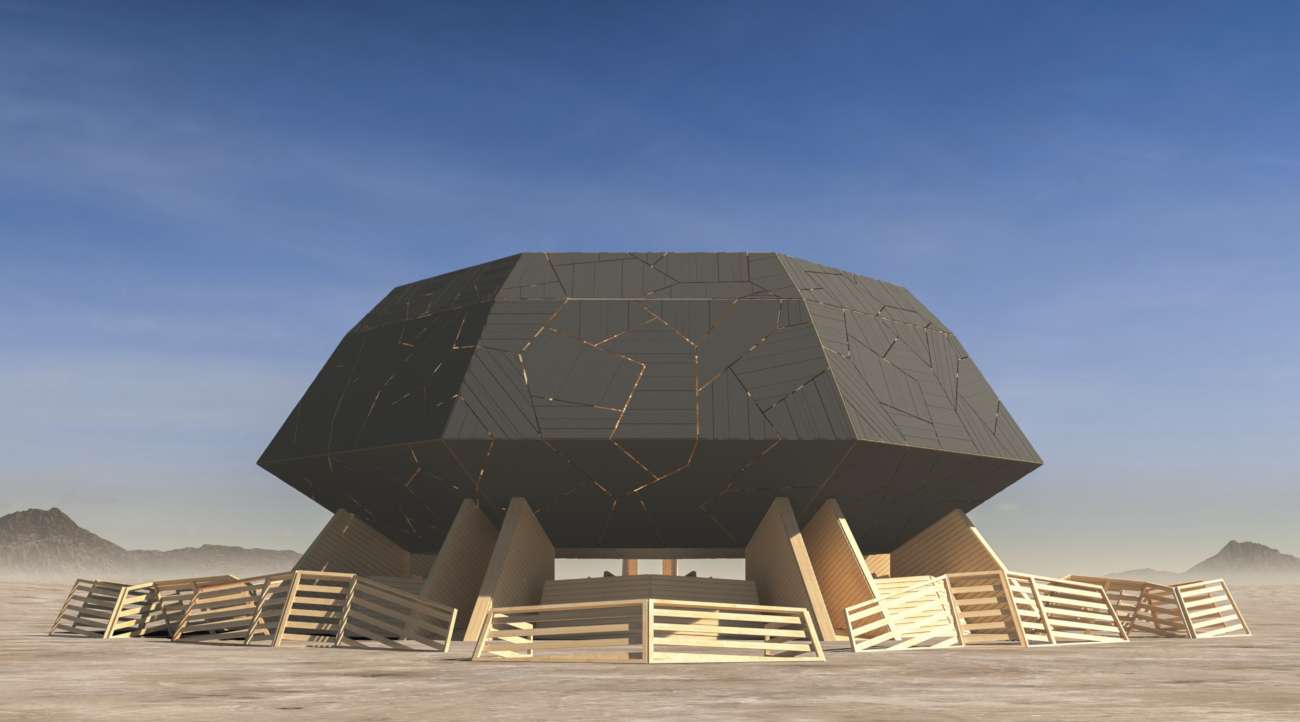

Every year, Burning Man reaches its emotional conclusion when the Temple, the structure at the spiritual and geographical center of the festival, is set on fire. For the 2025 edition of Burning Man, this sweeping shelter will be designed by Spanish architect Miguel Arraiz, who found inspiration in the natural elements of the Black Rock Desert for his creation.
The monumental sculpture, titled Temple of the Deep is described as a bold evolution from recent Temple designs. It will stand 44 feet tall with a 105-foot diameter, and its assembly process is expected to take 15 days. The design aims to bring together the concepts of strength and fragility, serving as a space for shared reflection and healing.
The main element of the structure is a heptagon inspired by the volcanic rocks that can be found throughout the Black Rock Desert, as if bringing together the temporary residents with the surrounding landscape. Crafted from wood, the design aims to evoke organic places of shelter, such as caves, rocks, and mountains. Meanwhile, its seven entrances reference the the seven stages of grief, hoping to guide festival-goers through an introspective healing journey.
The Temple of the Deep also draws from kintsugi, as the black, rock-like structure is broken into uneven pieces and brought together with a bright binding. “We gather under a symbolic rock, our heart and soul shattered into pieces,” says Arraiz in a statement. “Through communal healing, these scars tell our journey (kintsugi), turning loss into peace and connection.”
The temple reminds us that healing comes from exploring and embracing our journey. At the same time, this design choice provides an alluring interplay of light and shadow.
“Miguel’s design stood out for its imagination and depth,” writes Burning Man Festival. “From the cracked black rock symbolizing resilience to the open interior fostering connection, its nuanced meaning made it a compelling choice. We also appreciated its potential to inspire new creative directions.”
The 2025 edition of Burning Man will reach its emotional culmination with the burning of the Temple of the Deep on August 31, 2025. To stay up to date with its building and other projects by the Spanish architect, follow Miguel Arraiz on Instagram.
For the 2025 edition of Burning Man, the Temple will be designed by Spanish architect Miguel Arraiz.
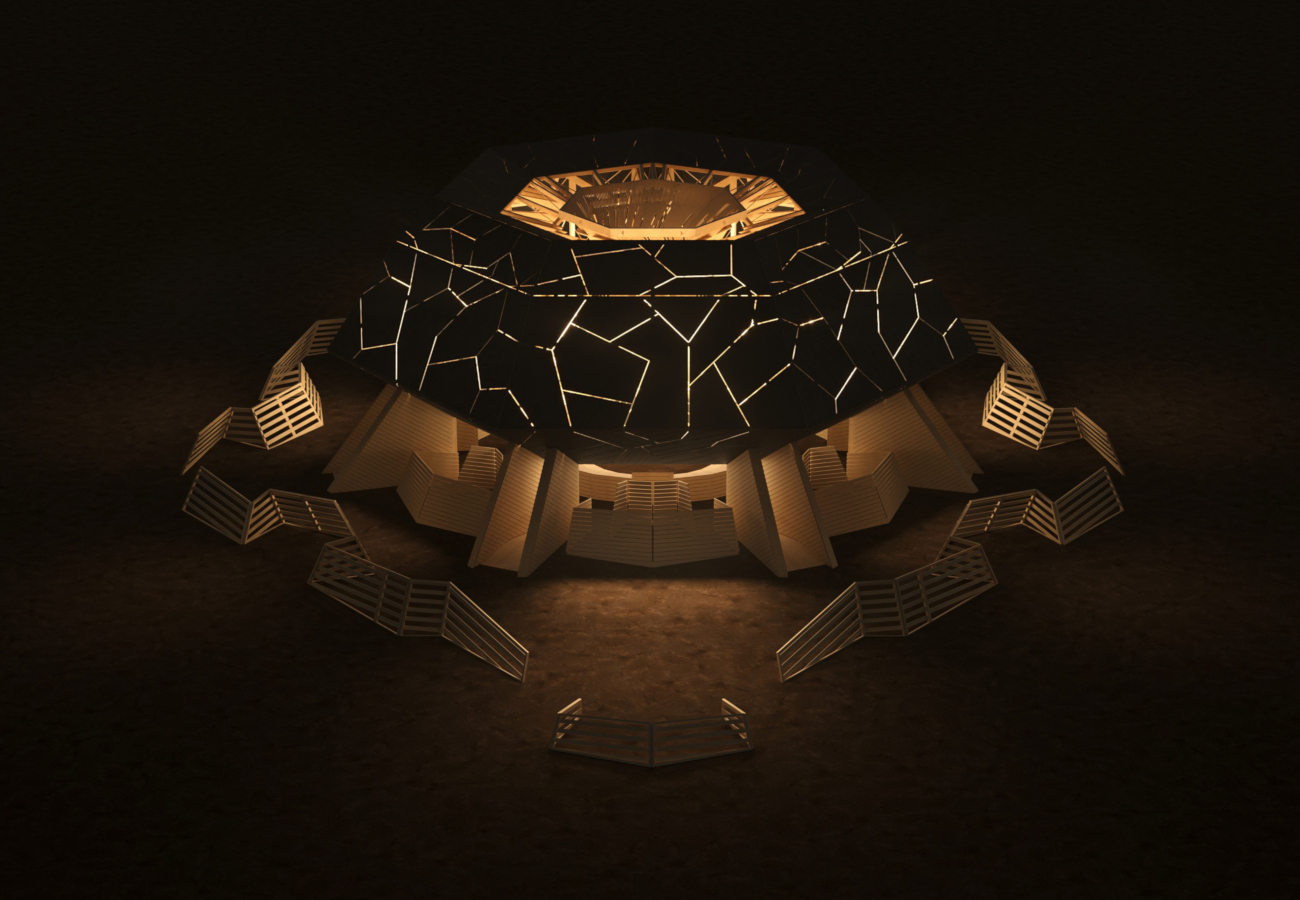

The monumental sculpture, titled Temple of the Deep is described as a bold evolution from recent Temple designs.
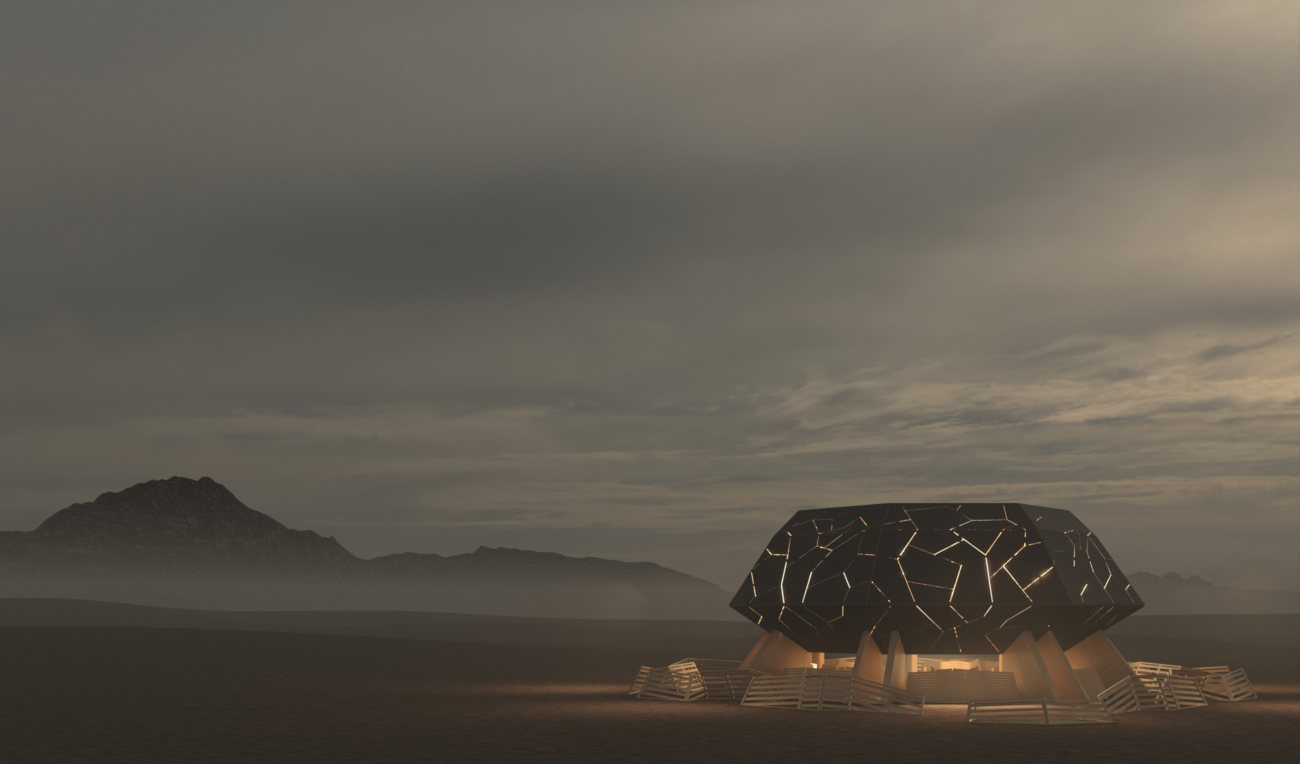

It will stand 44 feet tall with a 105-foot diameter, and its assembly process is expected to take 15 days.
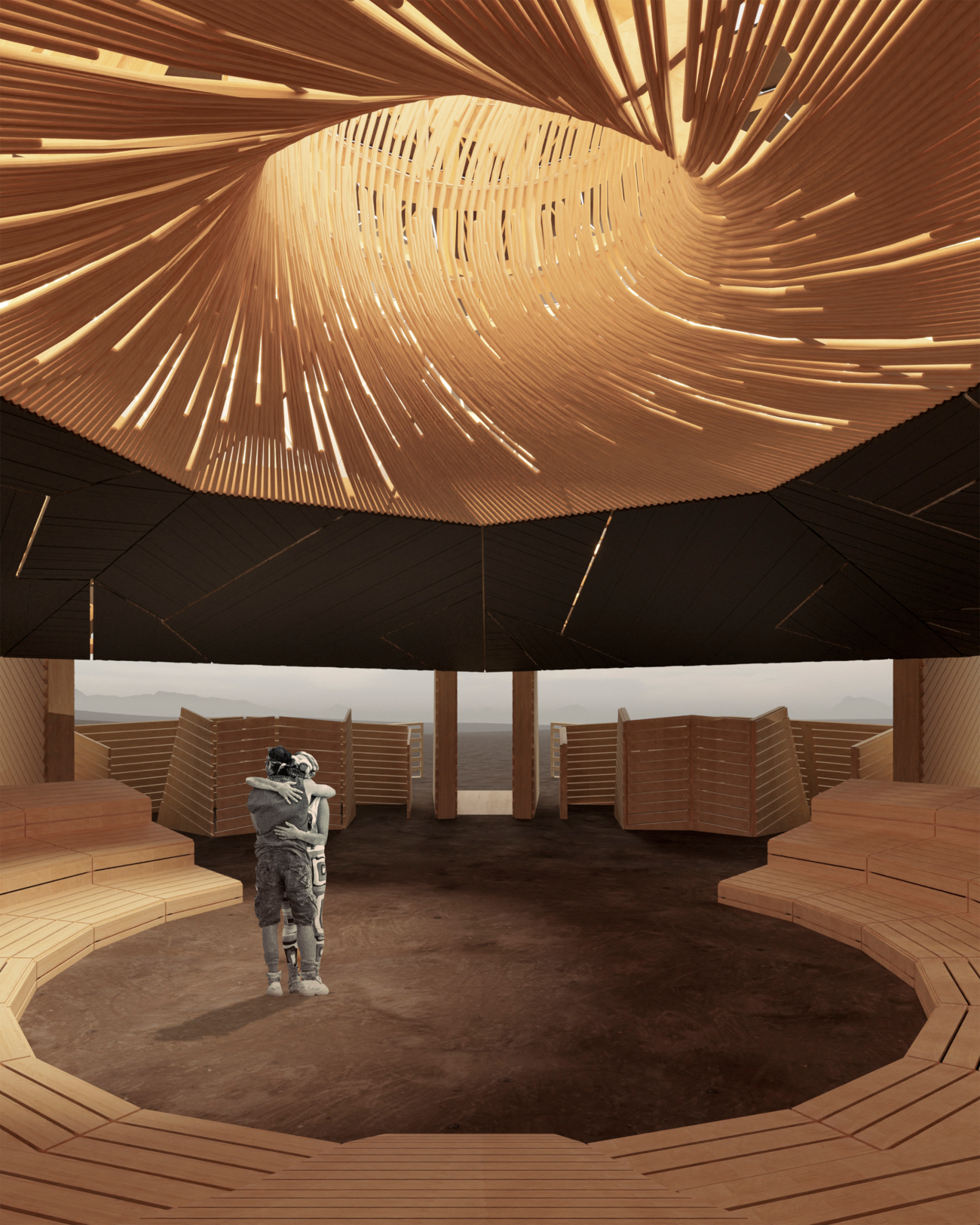

The 2025 edition of Burning Man reaches its emotional culmination with the burning of the Temple on August 31, 2025.
