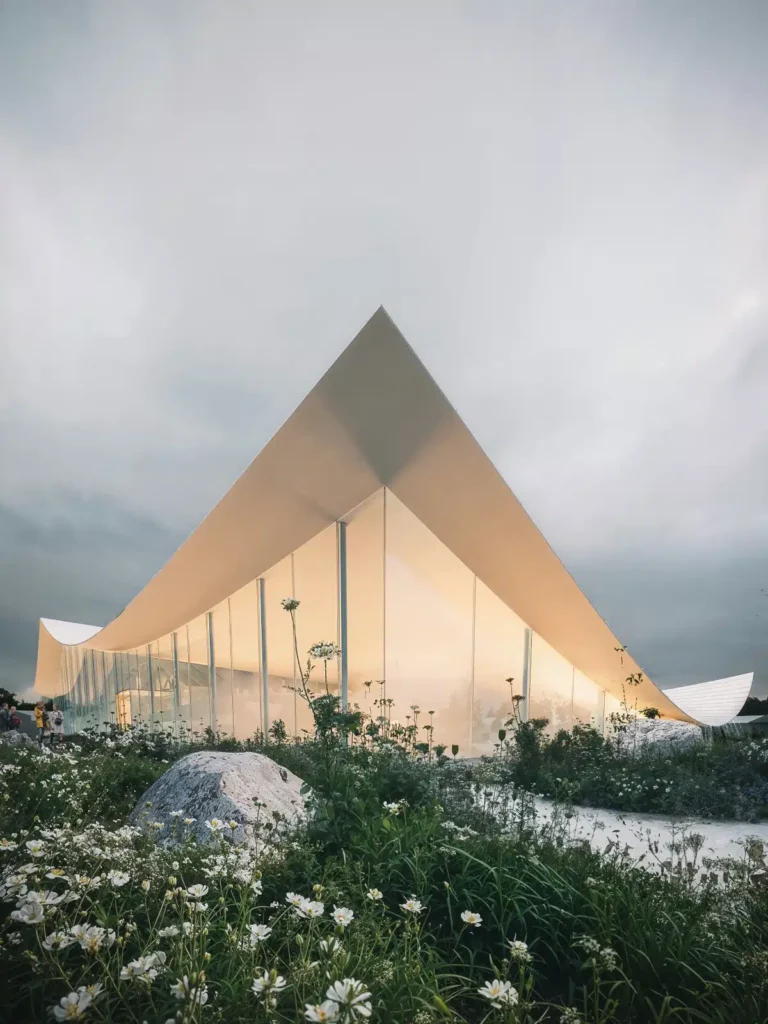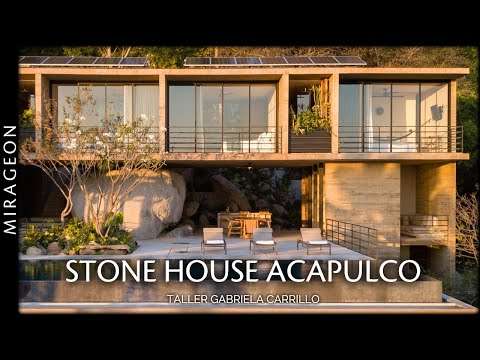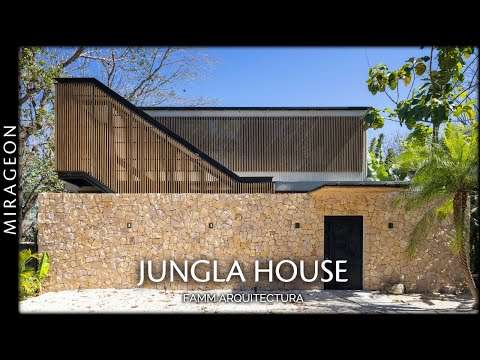In Southampton, architect Nina Edwards Anker builds a LEED-certified cottage where curved shingles meet prismatic glass walls.
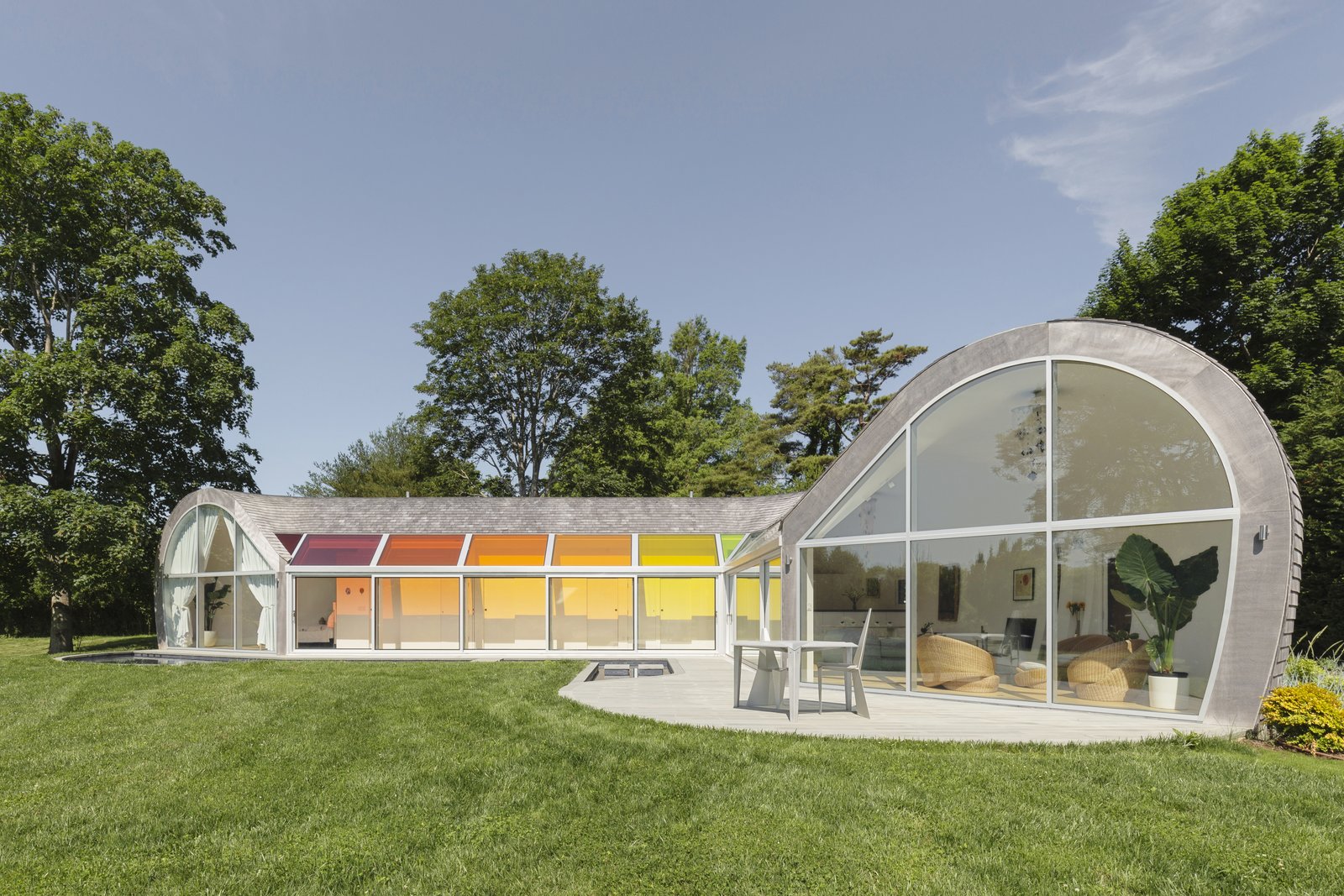
After earning her doctorate at the Oslo School of Architecture and Design and working in Norway’s capital as a teacher and research fellow, architect Nina Edwards Anker came home to the U.S. with a refreshed perspective on environmental sensitivity. “I lived there for seven years and I was very influenced by the Scandinavian tradition of building modest structures with a respect for nature,” says Edwards Anker.
Video by Corey Richardson
When the opportunity arose to build an eco-cottage on family land in Southampton, Long Island, Edwards Anker drew on that experience. She started the design process by exploring her ideas around the concepts of transparency and opacity. She remembers asking herself: “‘What is the concept of opacity?’ It was the idea of enveloping,” she says. “For some reason, I was thinking of, like, inky, thick, round.”
Her thought experiments resulted in a 1,738-square-foot vacation home completed in 2017, made striking for the combination of curved, shingle-clad walls that meet planes of glass, with some cast in bright, unexpected color.
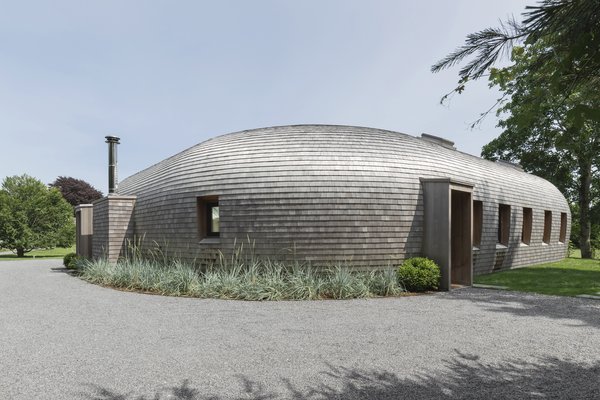
The site’s views face south and the neighbors are to the north, so Edwards Anker positioned the thick, curved walls of the house on the northern side for privacy, while the glass planes capture the setting and ocean breezes. “It’s a very lucky orientation,” says Edwards Anker. The house gains its name—Cocoon—from the curved walls.
Caylon Hackwith
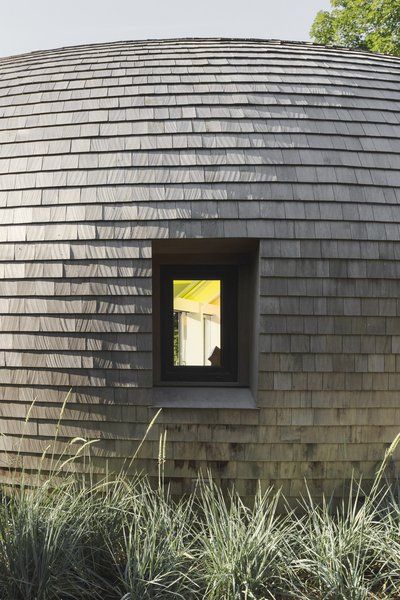
Edwards Anker clad the home in cedar shingles in a nod to the local context, as many traditional homes on Long Island use the material. “Because it’s such an old craft, and cedar shingles have been around in Long Island for hundreds of years, they’ve developed technologies for double curving these shingles for a lot of curved shapes,” says Edwards Anker.
Caylon Hackwith
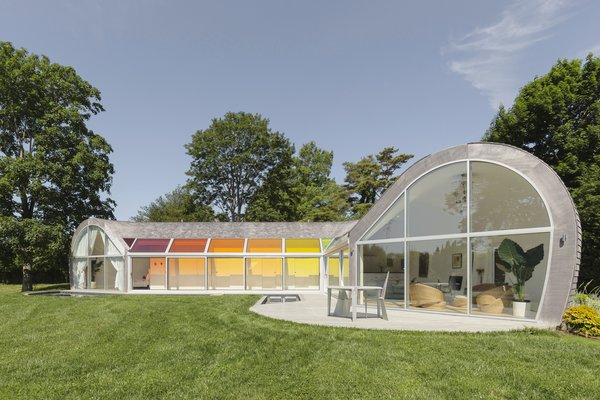
The southern side uses glass for solar gain, as Edwards Anker designed the home using Passive House principles.
Caylon Hackwith
See the full story on Dwell.com: Colored Skylights Help Tell Time in This Curvaceous Hamptons Home

