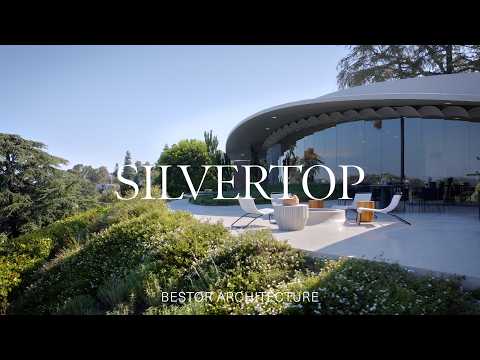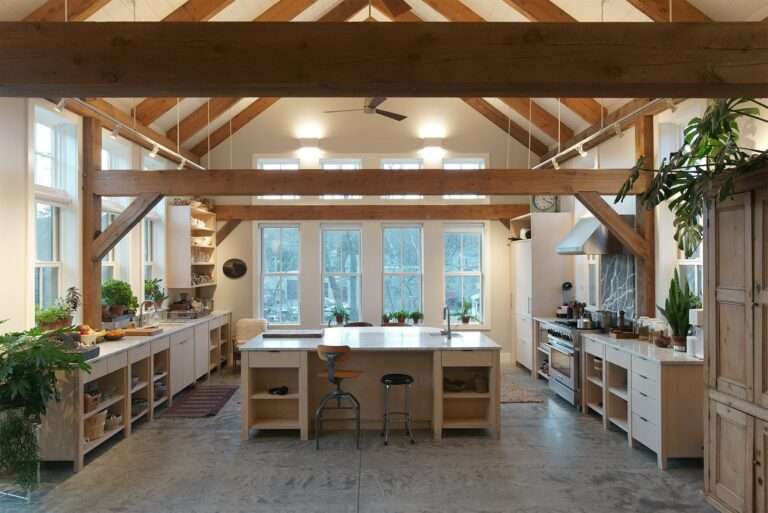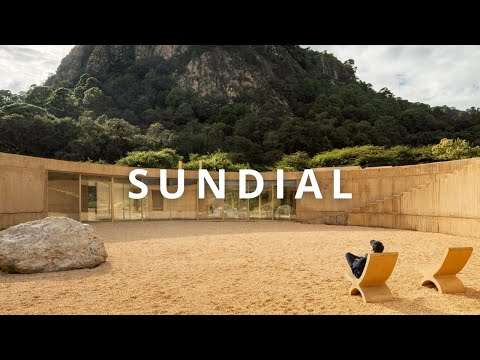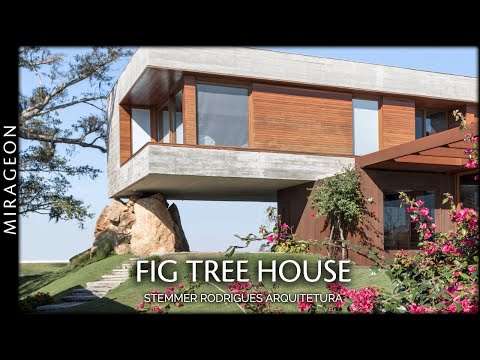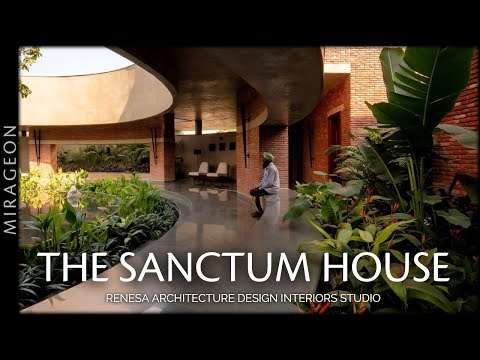When it comes to rooms where you need to maximize space, kids’ rooms come only next to the kitchen! Making most of the available space in a kids’ room is particularly difficult since the little ones are pretty demanding when it comes aesthetics as well. This makes the design of the small kids’ room a difficult job which requires a balance between form and functionality. One of the easiest ways to do this is by maximizing the vertical space on offer using several different methods that are also trendy. You can start with something as simple and yet perennially popular as the bunk bed and move on to smart modular shelves and a whole lot more. This is a look at 25 of such smart ideas –
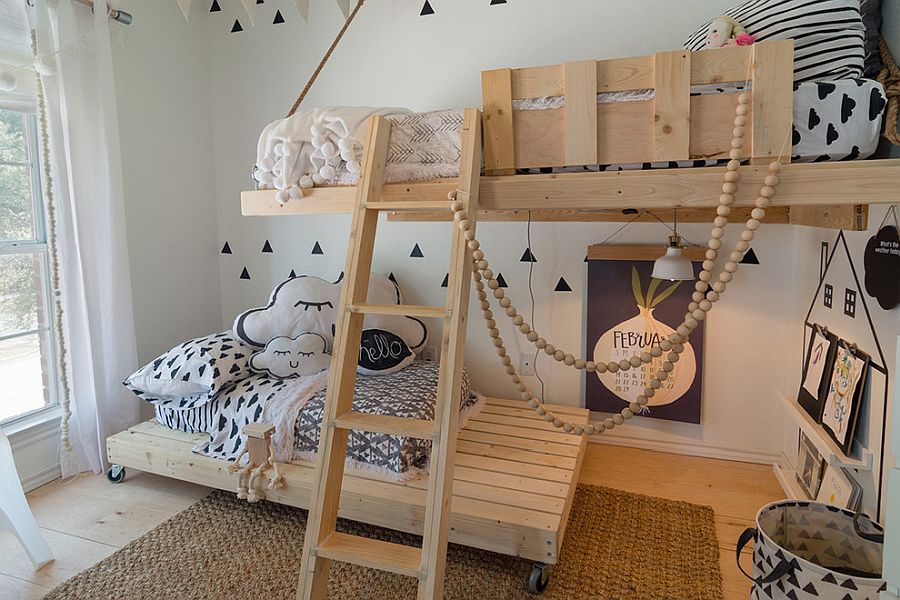
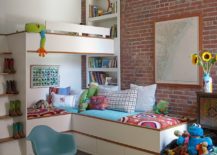

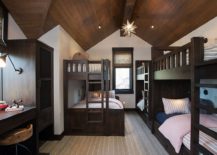
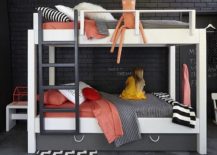
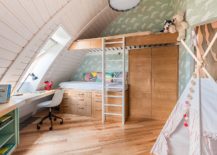
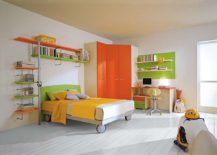
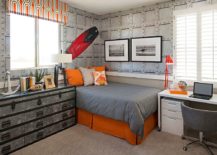
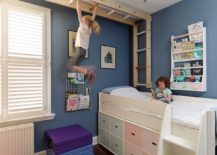
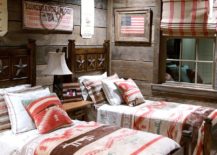
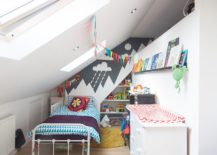
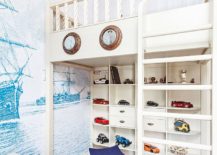
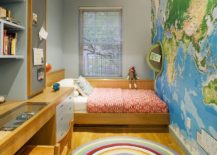
The best small kids’ room solutions do not feel overly demanding on either the aesthetics or on your pocket. You want a certain sense of flexibility in the chosen idea as your kids’ bedroom needs to grow along with them and fast! Smart, sensible and stylish, these are 25 space-savvy small kids’ bedroom ideas and inspirations that you will fall in love with!
Bunk Beds that Save Space
One of our favorite ideas to save space in the kids’ bedroom, bunk beds are easy to incorporate and do not demand a lot in terms of resources as well. Having grown up in a home with four kids, we totally understand the value of bunk beds and all the practicality they bring to a small home with a single kids’ room. A wall of bunk beds is currently a hot trend and is perfect for those sleepover parties that your little ones so much love. You can even create custom bunk beds that add to the theme and style of the bedroom and do so without wasting space. Think out-of-the-box to create that amazing kids’ bedroom with limited square footage!
RELATED: 27 Creative Kids’ Rooms with Space-Savvy Sliding Barn Doors
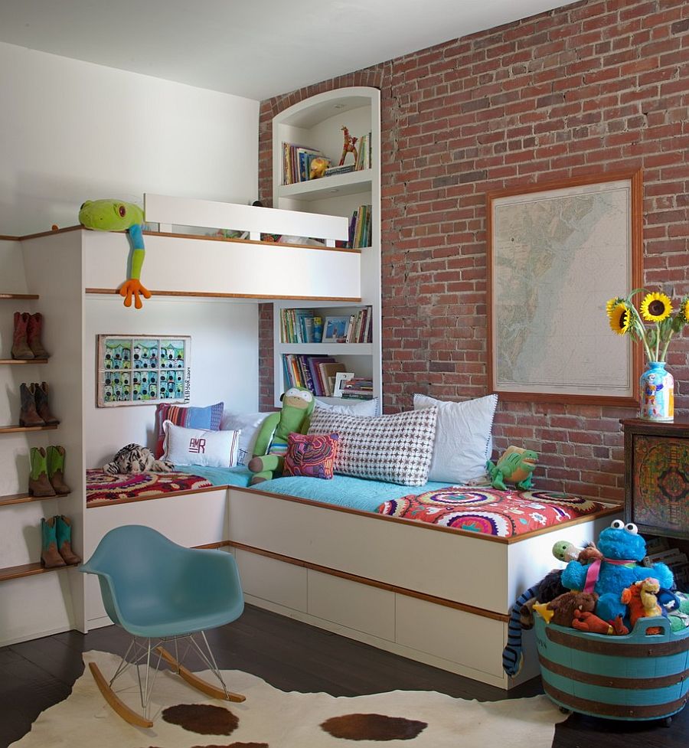
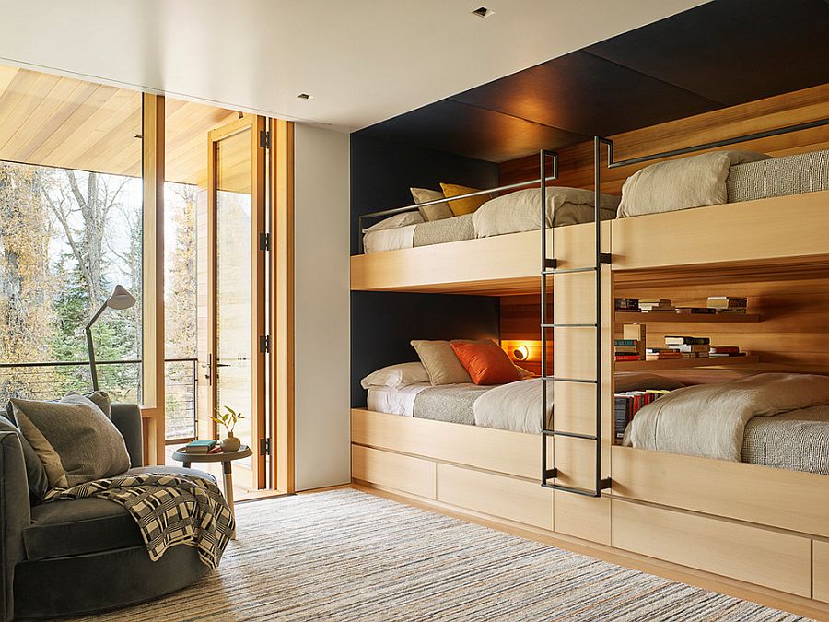
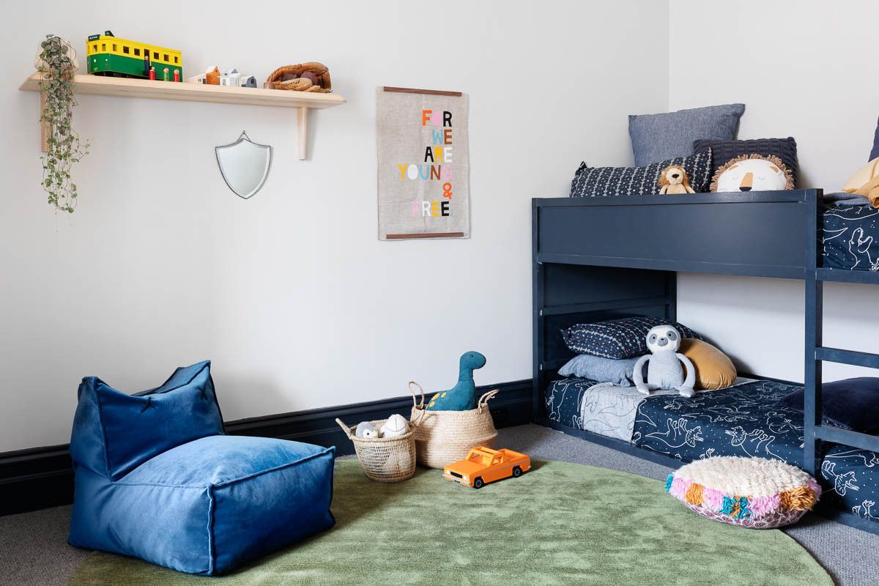
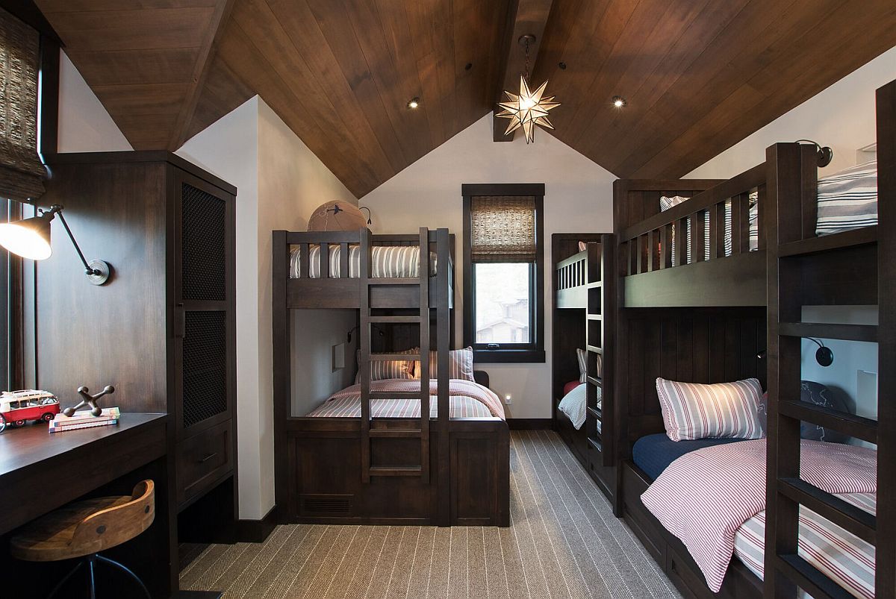
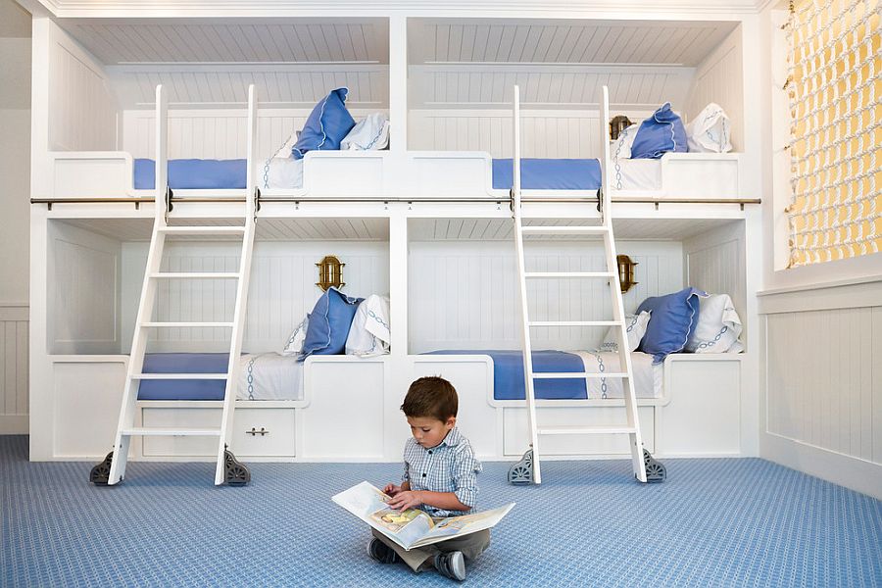

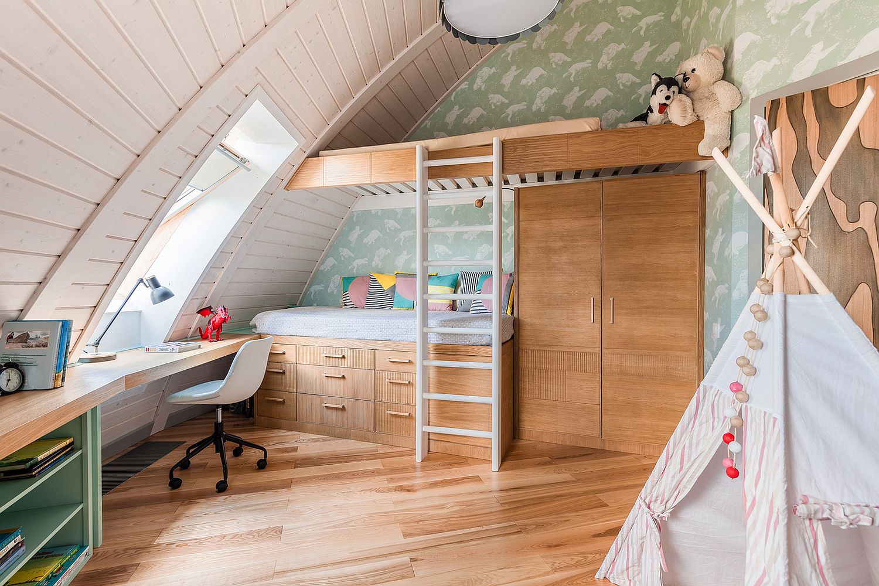
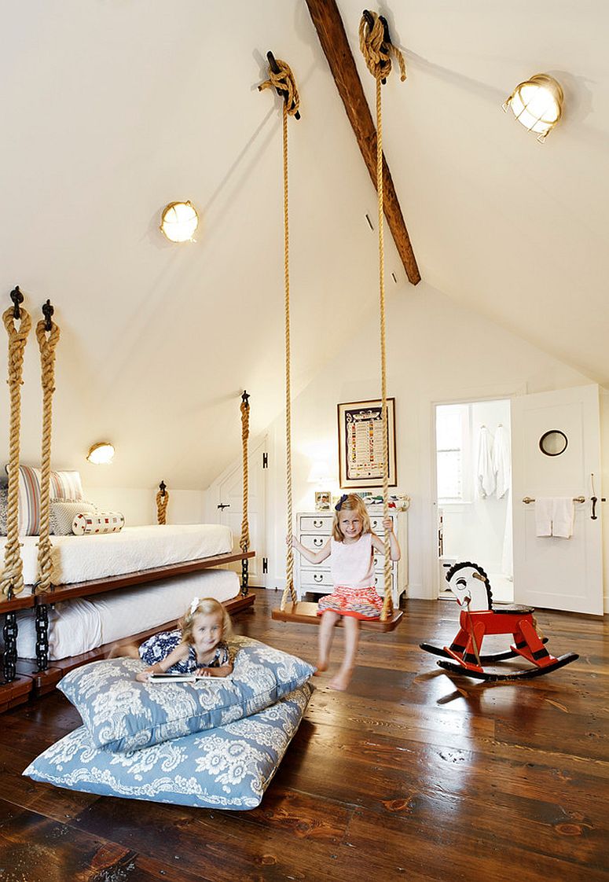
Maximizing Space and Corners
Many homeowners often forget that the corners are an important part of the room and have plenty to offer when it comes to smart spatial solutions. Custom corner wardrobes, shelves and cabinets can be created to meet the specific demands in the kids’ room. While open shelves allow you to create beautiful displays and can be used as bookshelves as well, closed cabinets allow you to tuck away stuff with ease. There are times when beds and bunk beds can be placed in the corner as well to free up rest of the room and to create additional play area or even home workstation.
RELATED: Smart Solutions: 25 Kids’ Study Rooms and Spaces that Beat Boredom
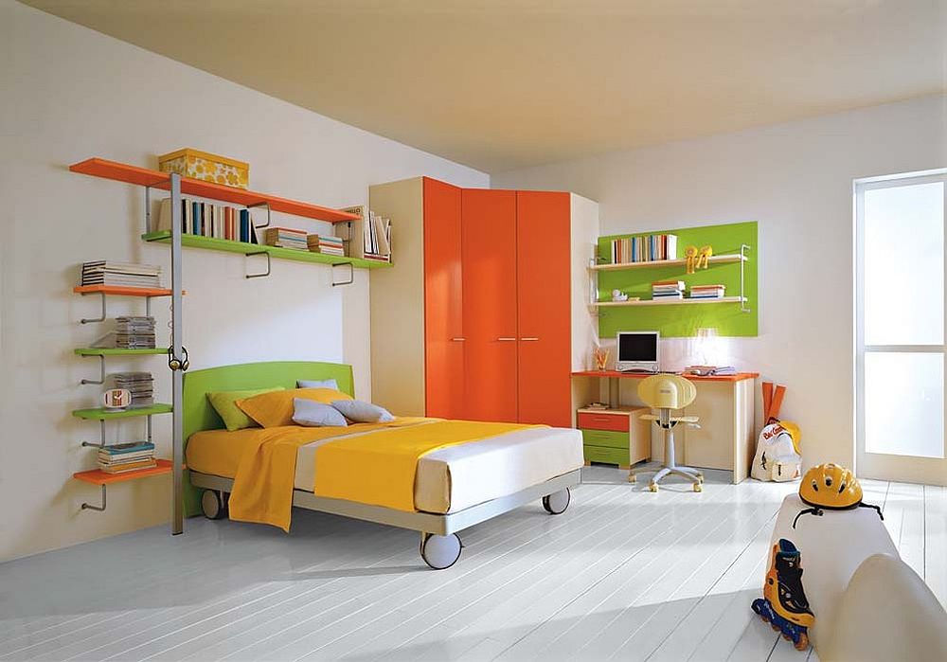
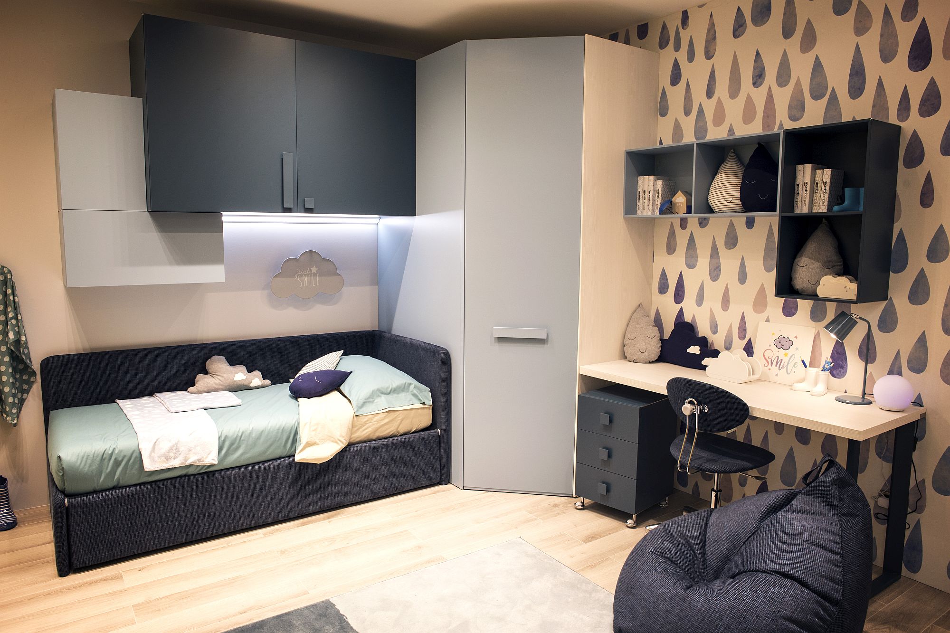
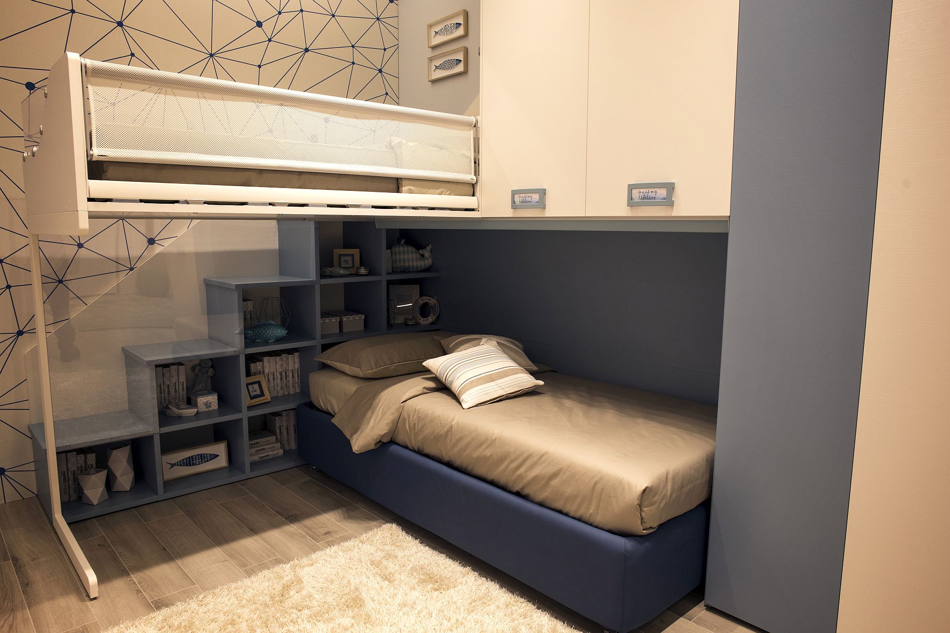

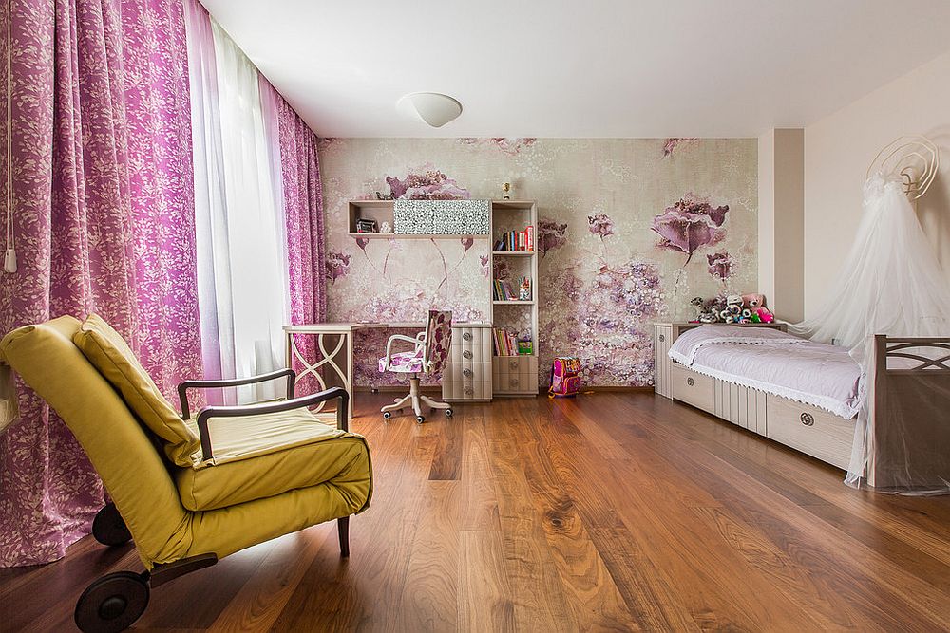
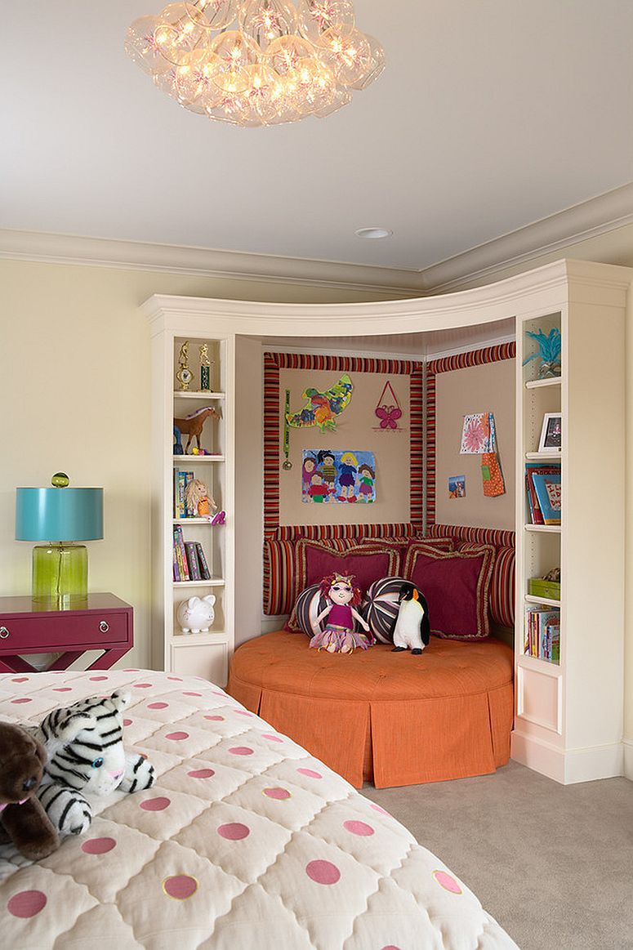

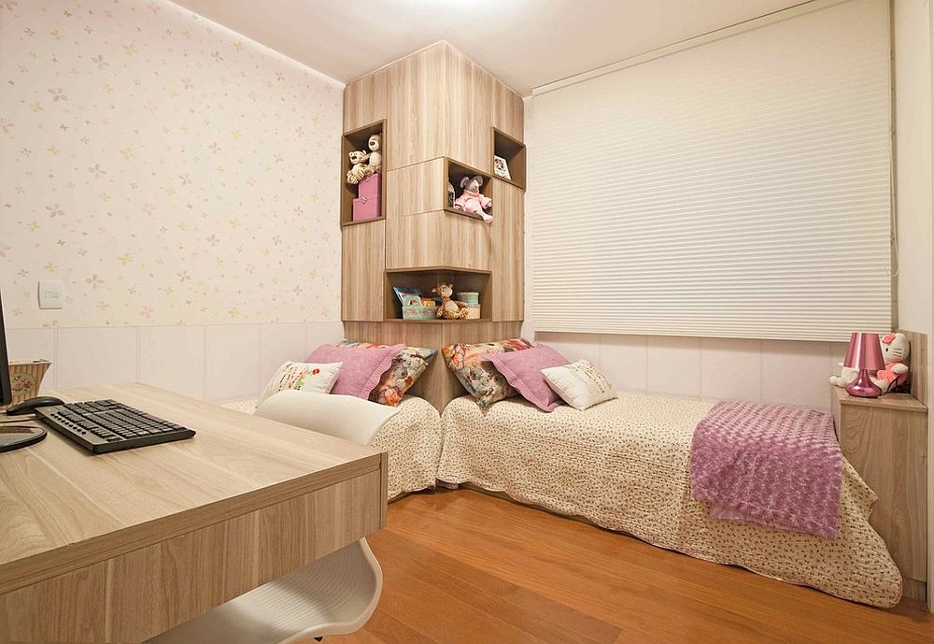
Creating Custom Look with Right Theme
Just because the bedroom is small, that does not mean you need to compromise on the style of the room or the space-saving solutions you wish to try out. In the small eclectic bedroom, you can try out shelves and cabinets in multiple styles while modern bunk beds can fit into rooms with a wide range of themes. Instead of just shelves, cabinets and bunk beds, you can even think of idea like a loft bed with workstation underneath or a Murphy bed to create that additional space out of nothing!
RELATED: 29 Kids’ Desk Design Ideas For A Contemporary And Colorful Study Space
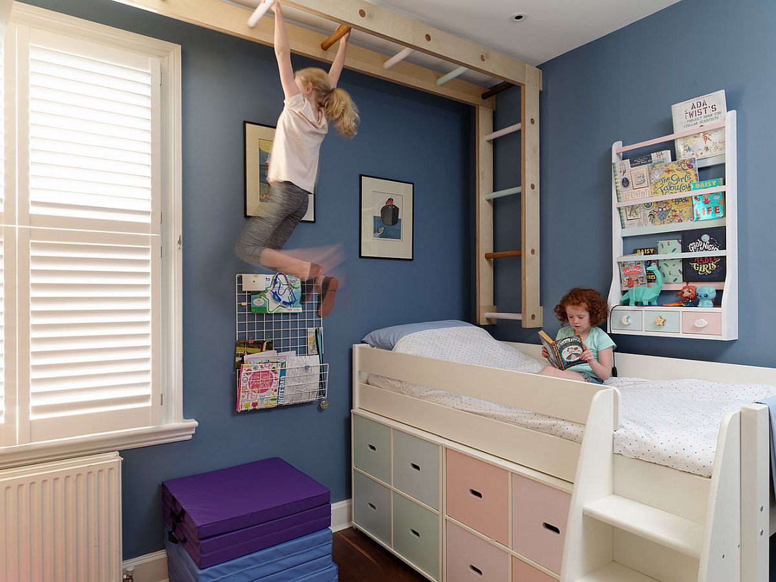
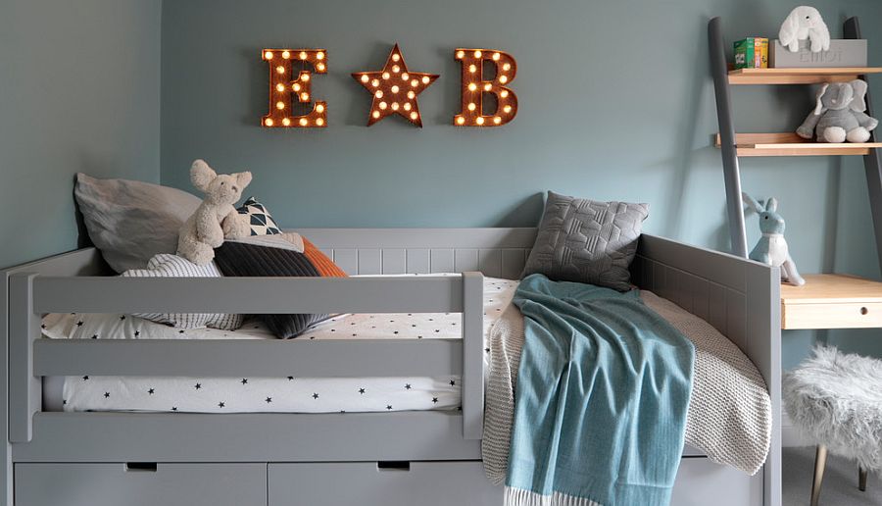
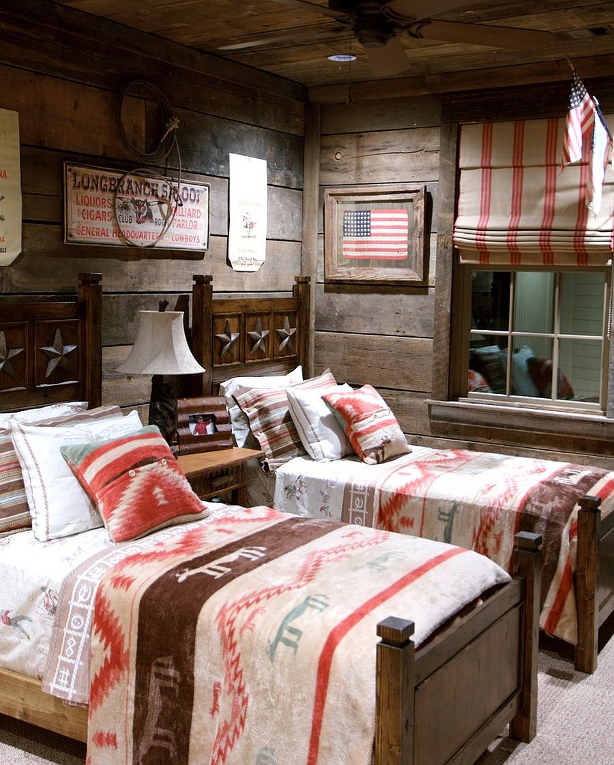
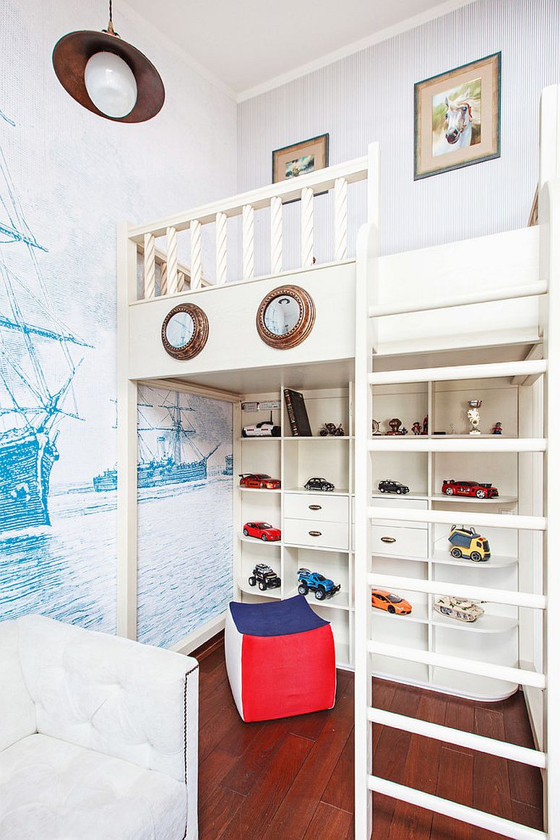
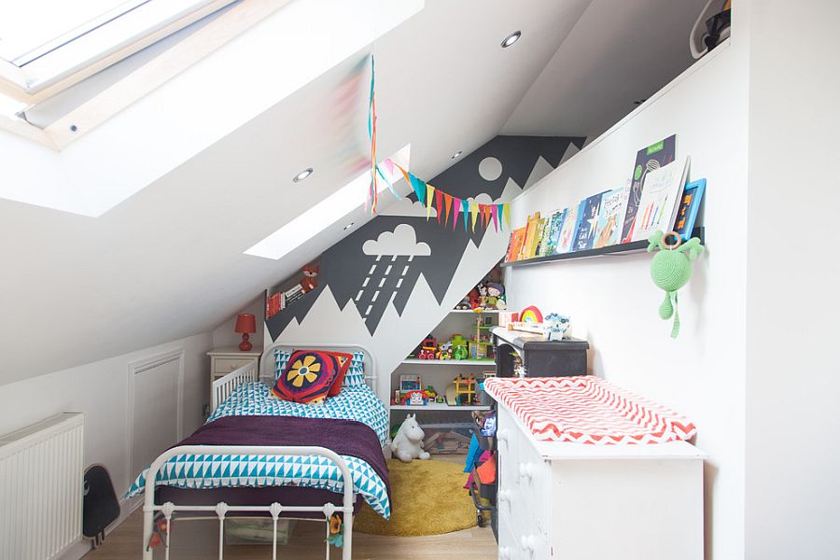
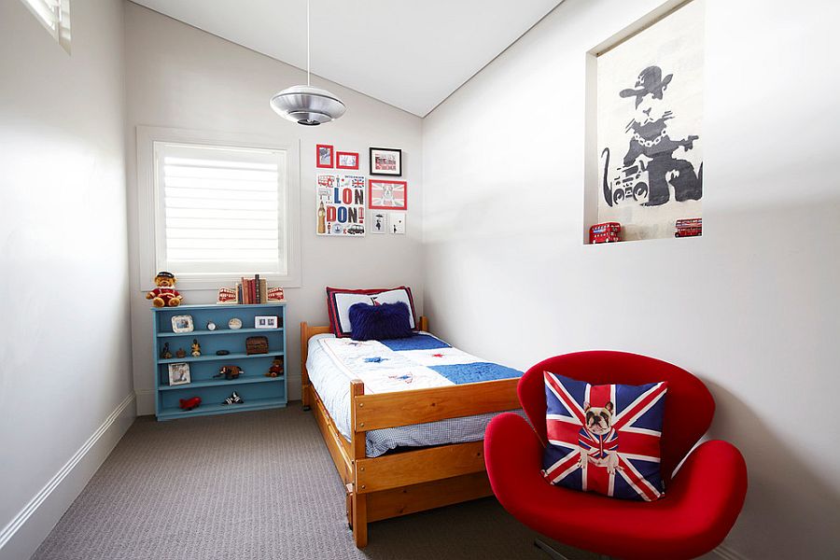
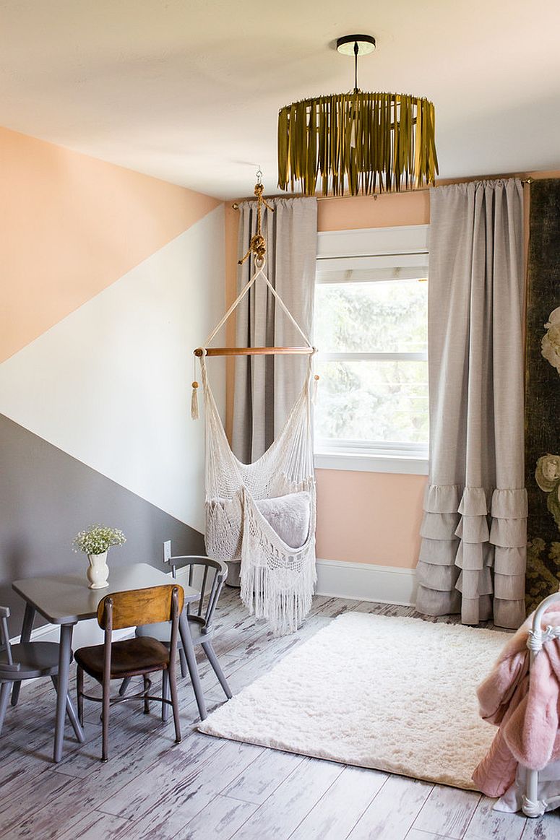
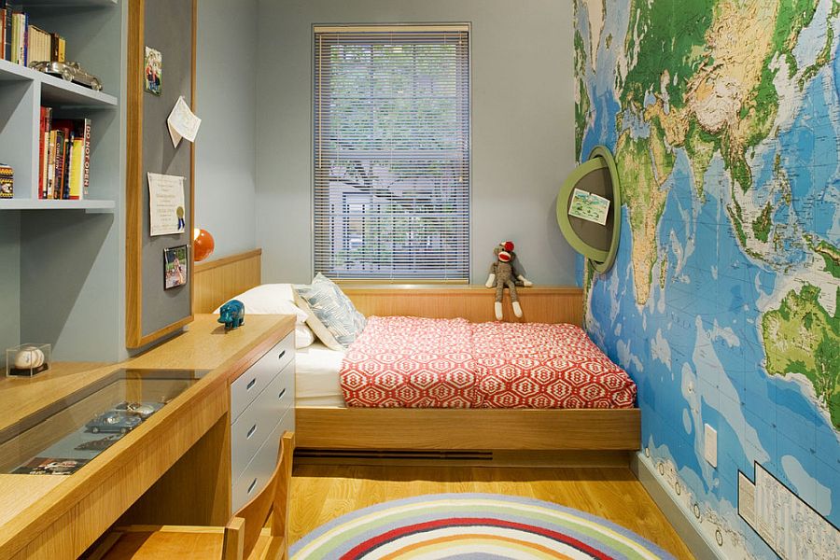
You’re reading 25 Space-Savvy Small Kids’ Bedroom Solutions: From Bunk Beds to Smart Shelves, originally posted on Decoist. If you enjoyed this post, be sure to follow Decoist on Twitter, Facebook and Pinterest.

