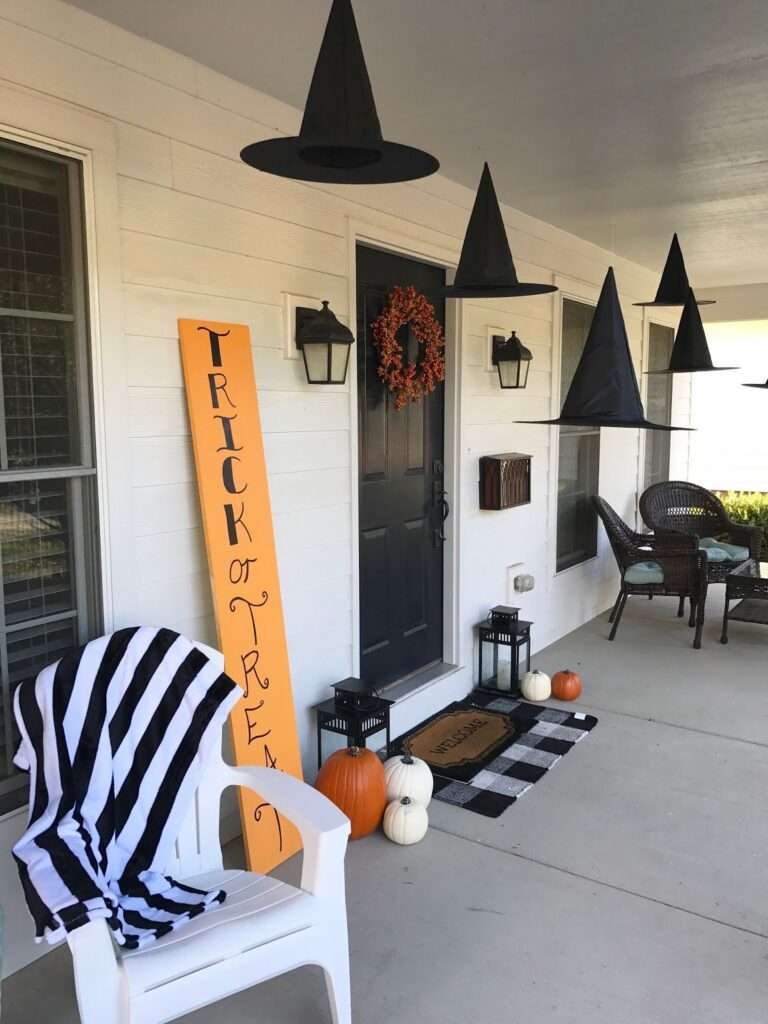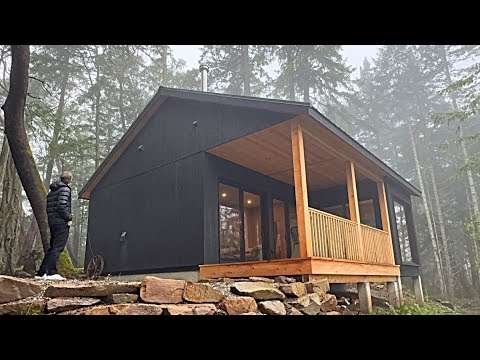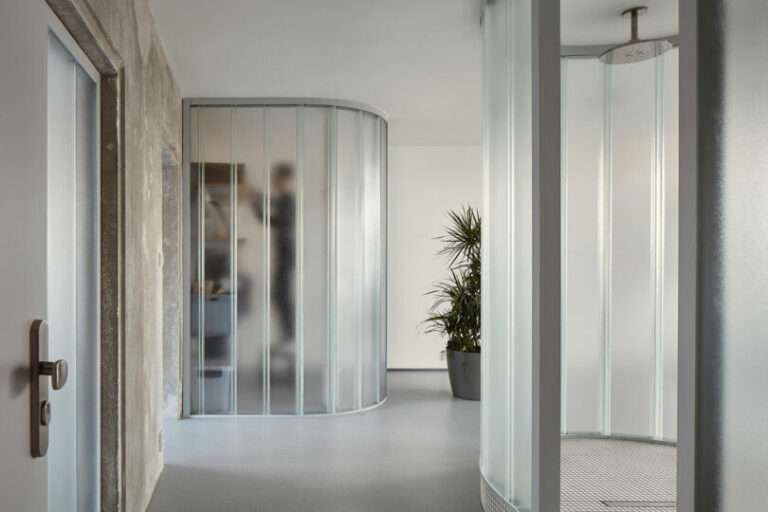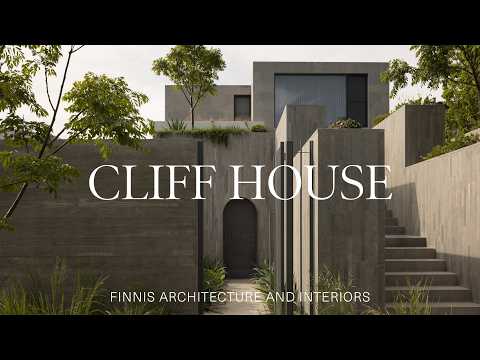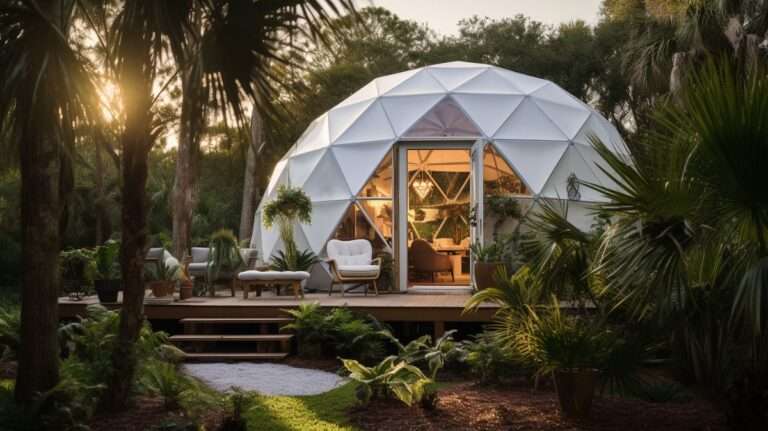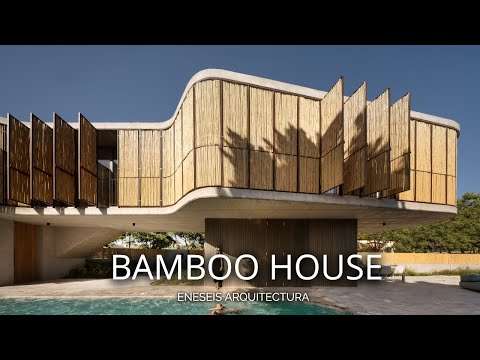These state-of-the-art dwellings look toward the future with sustainable building strategies and sleek design.
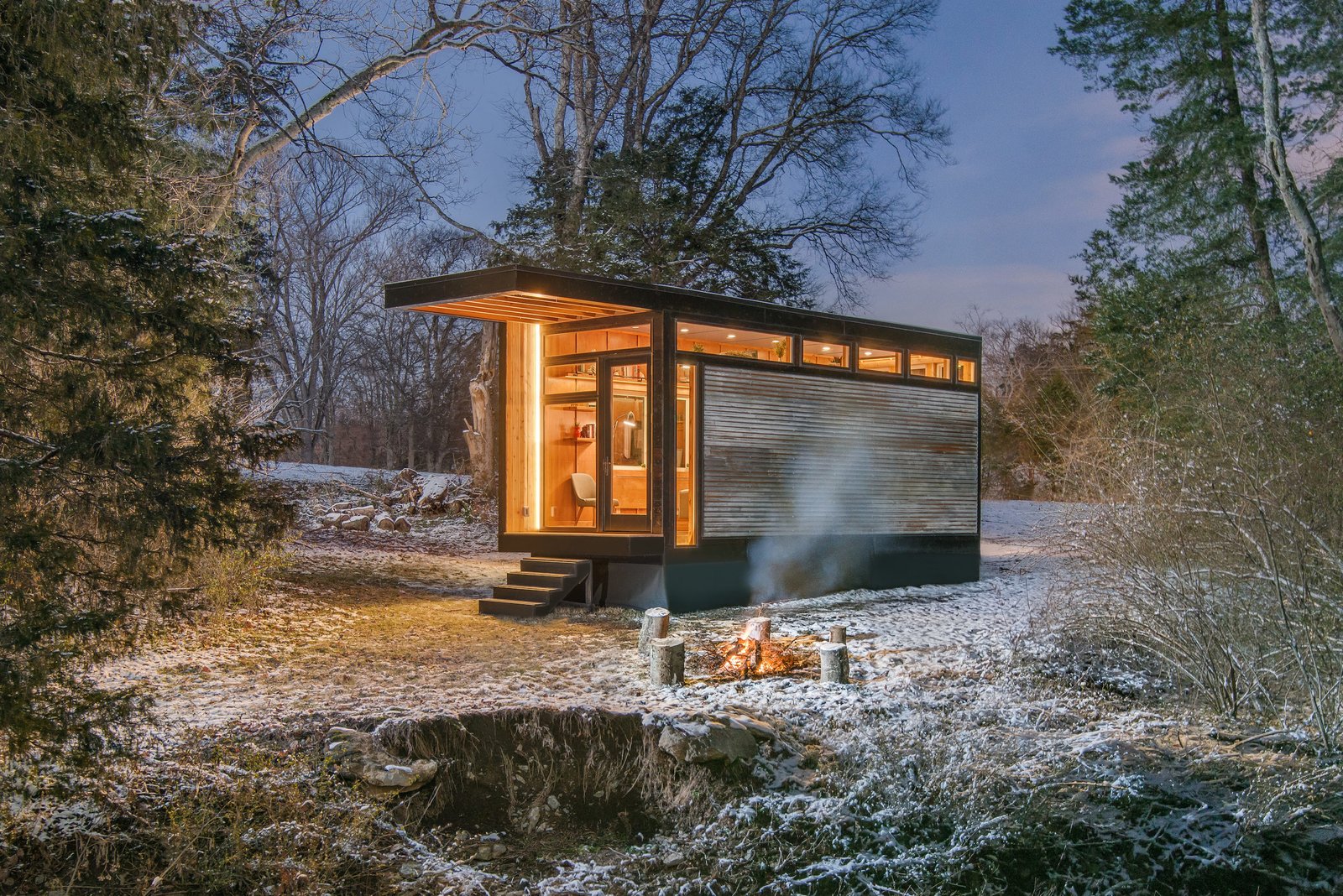
Tennessee has a long tradition of prefabricated building that’s still alive and well today. Back in the 1930s, the Tennessee Valley Authority (a federally owned corporation that addresses flood control, electricity generation, and other development projects) began experimenting with prefabricated and demountable trailer housing. From the Norris House of the 1930s to the Flat Top homes of the 1940s, prefab architecture has evolved over time in the Volunteer State—and today it incorporates advanced materials and eco-friendly technologies. Read on for five exemplary Tennessee prefabs.
An Off-Grid Lakeside Cabin by Sanders Pace Architecture
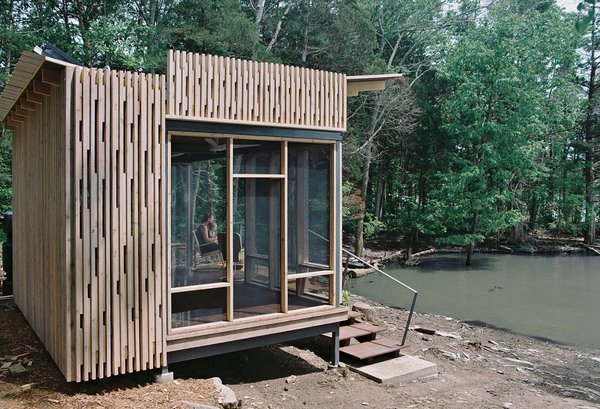
The Knoxville-based CEO of the Shelton Group commissioned Brandon Pace of Sanders Pace Architecture to construct this small prefab on a “funky piece of property” on Norris Lake, a man-made reservoir in Sharps Chapel, Tennessee. The prefabricated cedar panels arrived on-site with insect screens that attached to the steel structure, and the frame assembly was completed in just three days.
Jeffrey Jacobs Photography
A Tiny Home and Writing Studio by David Latimer
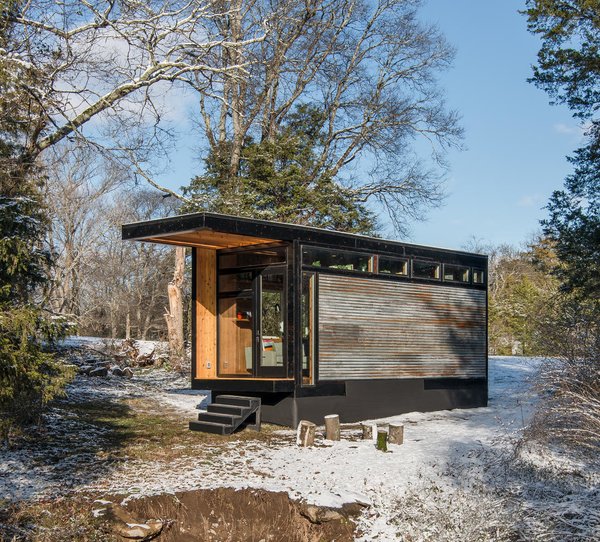
This custom 250-square-foot home was designed by Nashville-based David Latimer to serve as an off-grid tiny home for children’s author Cornelia Funke. Although the house was ultimately installed on an old avocado farm near Zuma Beach in Malibu, California, it was designed and constructed in Latimer’s factory in Nashville before being shipped (read: driven) over to California.
StudioBuell
A Custom Prefab in Eastern Tennessee by Deltec
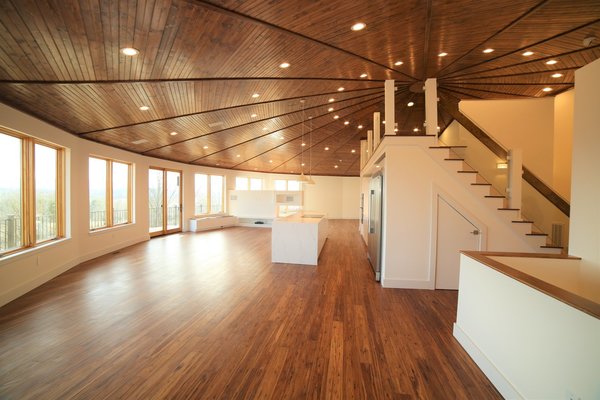
A couple moving from Washington, DC, to Eastern Tennessee decided to build a customized version of one of Deltec’s 2500 model prefabs. The home’s circular layout allows for panoramic views of the mountains beyond, and its prefab design helped significantly reduce construction waste.
Photo: Deltec Homes
See the full story on Dwell.com: 5 Fabulous Prefab Homes in Tennessee
