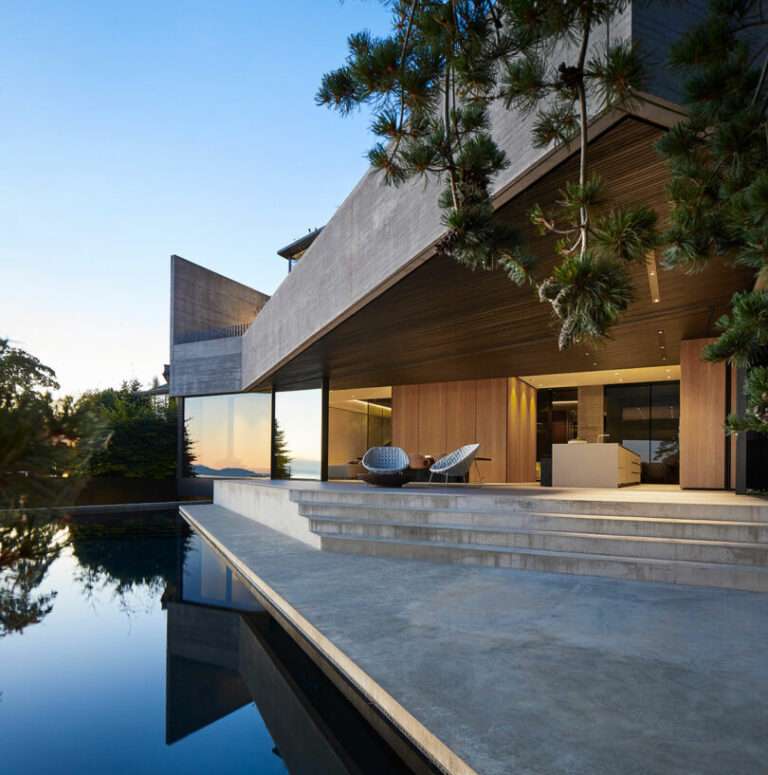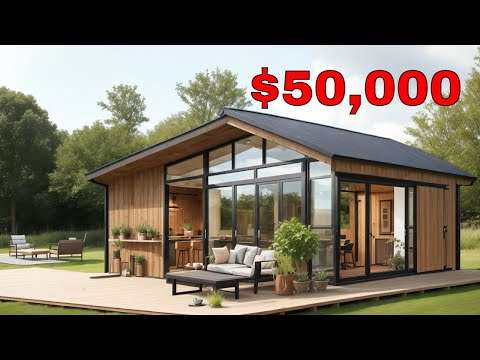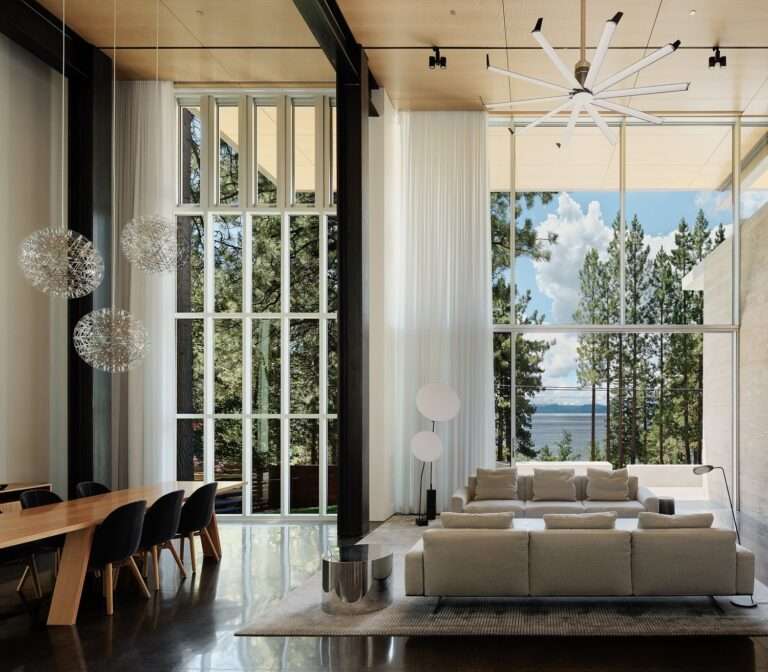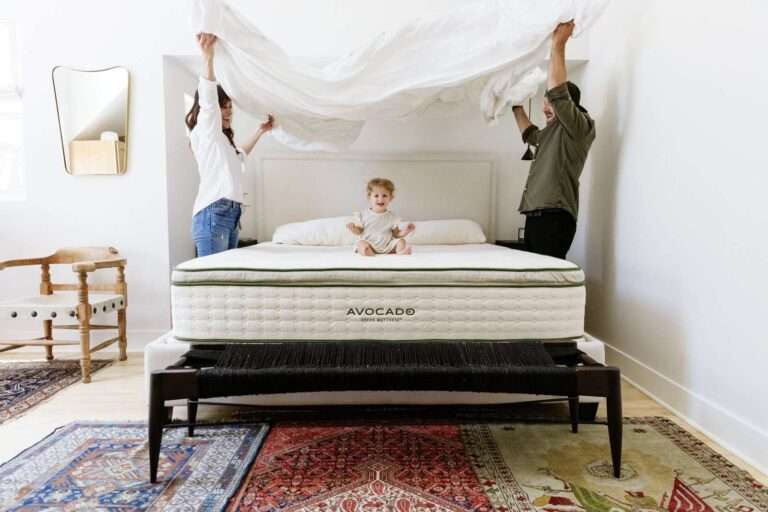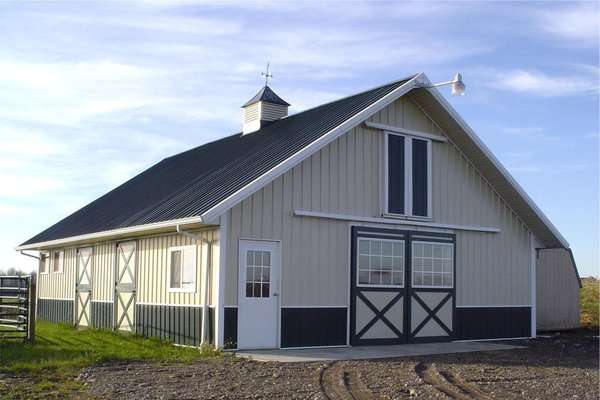Perched lightly on the land, these prefab homes celebrate the beautiful landscapes of Northern California.
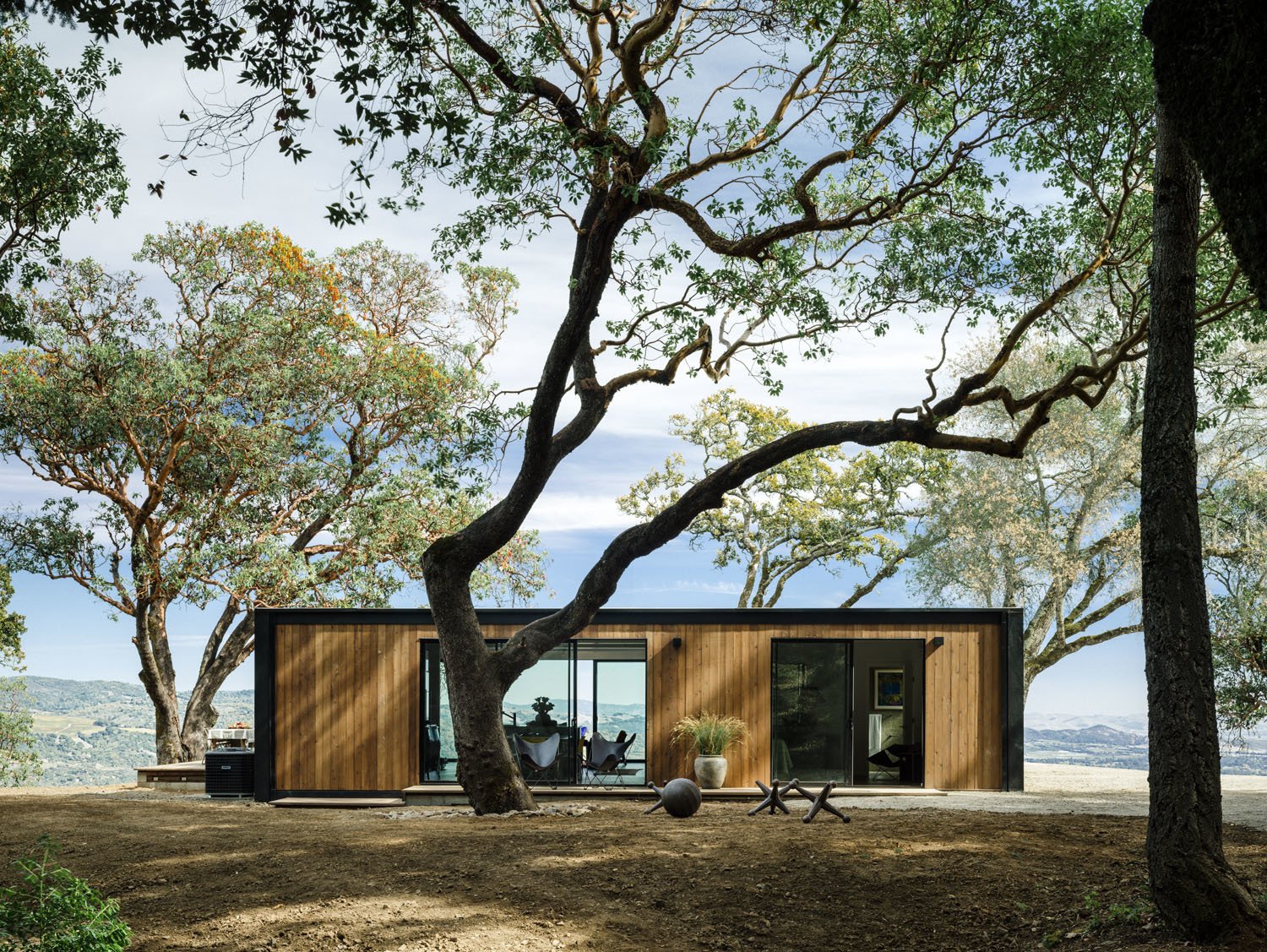
From secluded mountaintops to low-lying apple orchards, prefabricated residences have popped up across some of Northern California’s most beautiful landscapes. From serene weekend getaways to new family homes, these factory-built dwellings all share an affinity for the outdoors and a contemporary aesthetic.
Sonoma weeHouse by Alchemy
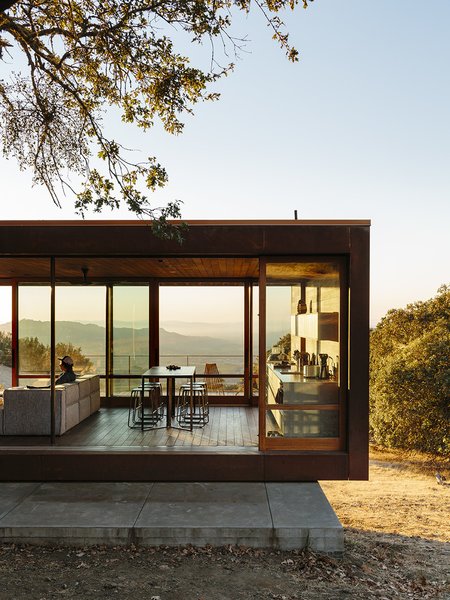
An exercise in simplicity, the Sonoma weeHouse consists of two steel-framed volumes with ipe interiors, oiled oak cabinetry, and massive sliding glass walls that overlook valley views.
Photo: Brian W. Ferry
Designed in Minnesota, built in Oregon, and then shipped to a remote Santa Rosa site, the Sonoma weeHouse is an award-winning luxury retreat for an Apple senior design director. Comprising a 640-square-foot main house and an adjacent 330-square-foot guest module, the ultraminimal residence is a custom take on Alchemy’s modular prefabricated housing system.
High Horse Ranch by KieranTimberlake
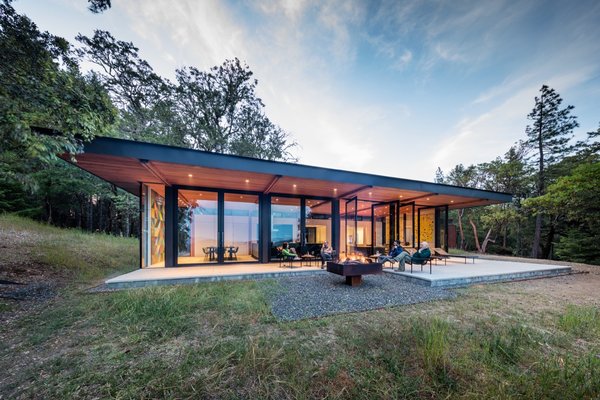
In response to a client’s brief for a low-impact home with reduced construction waste, KieranTimberlake turned to off-site prefabrication. The factory-built project—consisting of a main house and a pair of guest cabins—was sensitively set into place on a 64-acre site in Willits, and oriented toward panoramic views of the forested valley below.
Renovated Tiburon Kit Home by SHED Architecture & Design
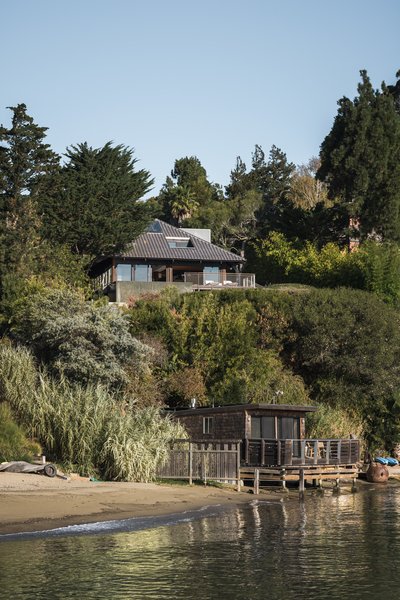
See the full story on Dwell.com: 6 Northern California Prefab Homes With Verdant Forest Vibes
