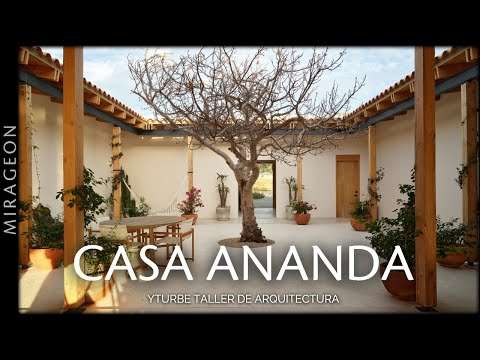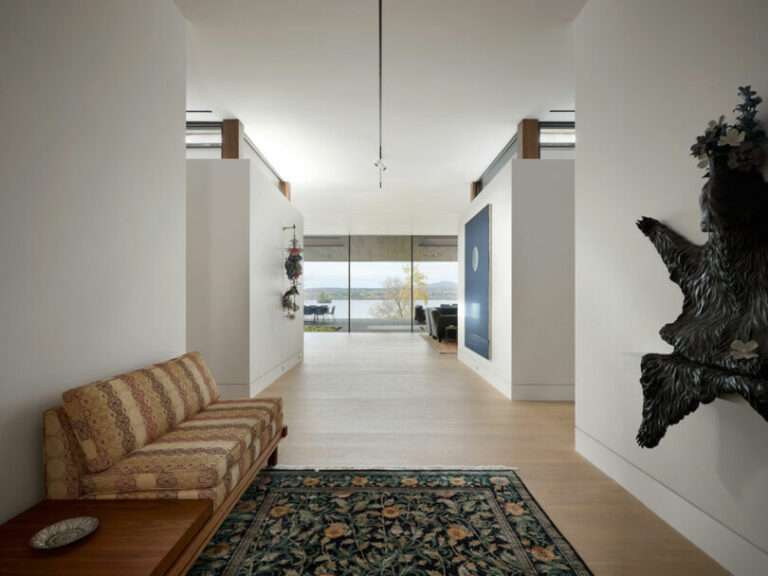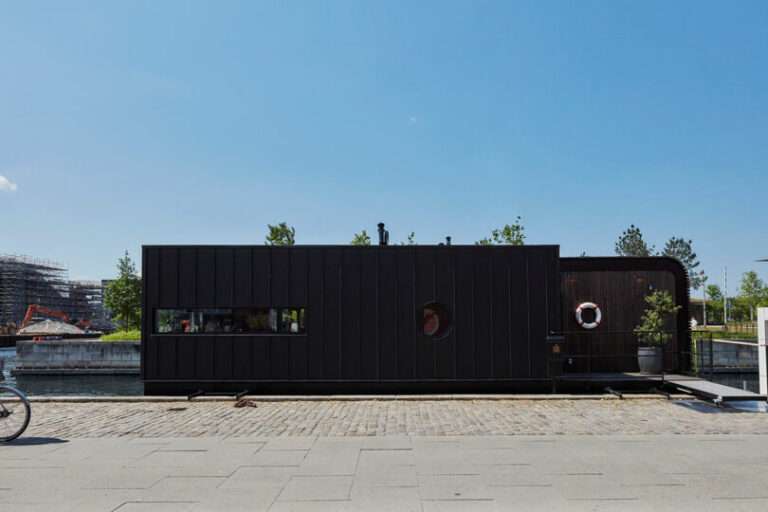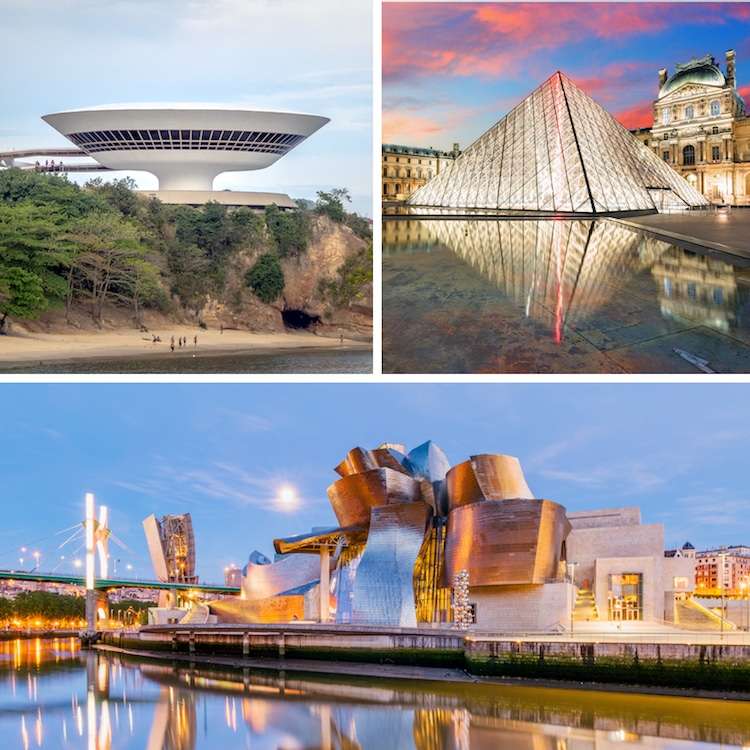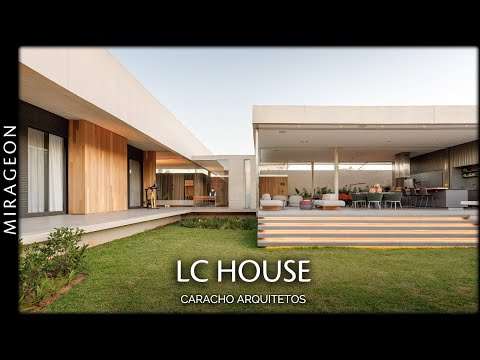Designed by building Lab, this detached accessory dwelling unit (ADU) in Silicon Valley was born from a family’s desire to create a place where tradition, design, and flexibility could coexist. The homeowners – a couple with roots stretching from India and Japan, by way of Australia – approached the project with an idea that was as sentimental as it was practical. They envisioned a space where visiting grandparents from abroad could stay comfortably, yet also saw the long-term potential for it to evolve. Over time, it would become a hangout spot for their three children as they grew older and, eventually, a serene place for the couple to retire. The goal wasn’t just to build for today – it was to create a space that could adapt to their shifts in life.
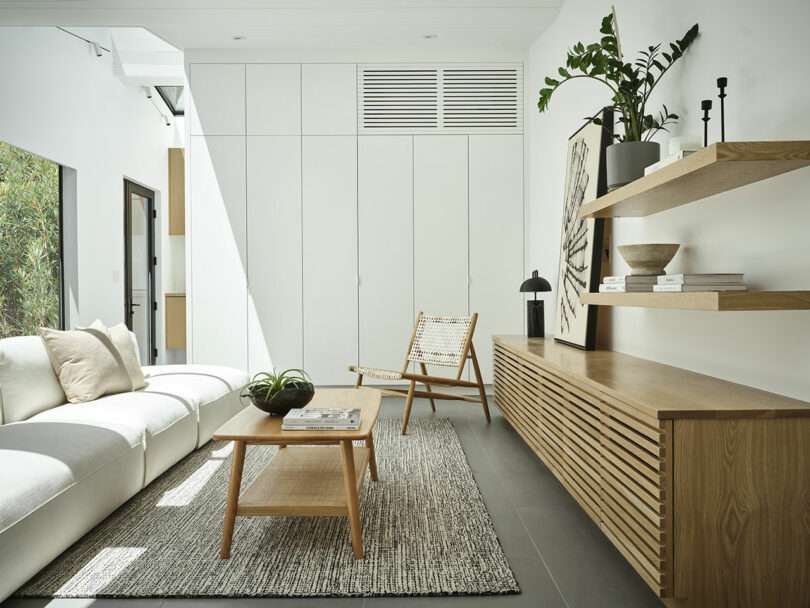
Instead of remodeling the existing home or expanding awkwardly into existing rooms, they chose to build an entirely new detached unit in the backyard with 2 bedrooms and 1-1/2 bathrooms. This choice afforded them the freedom to design without compromise.
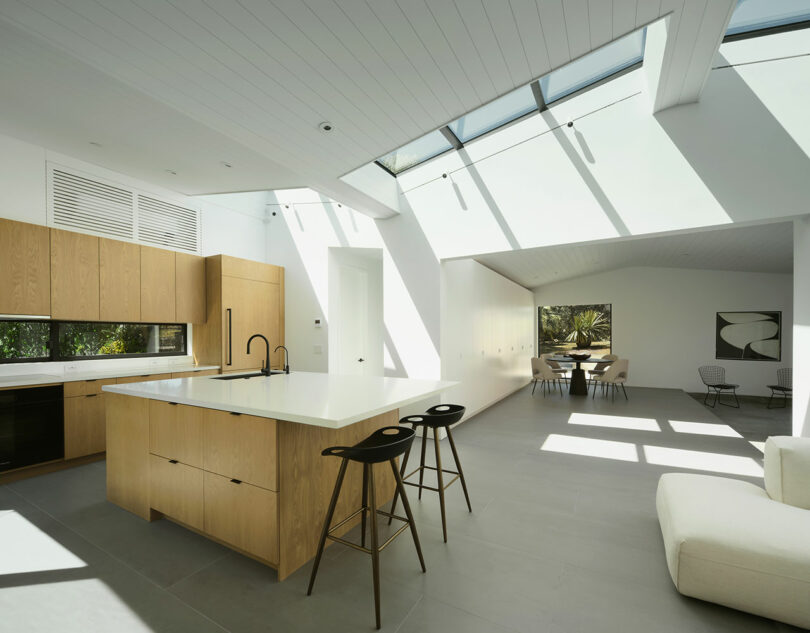
As is typical in much of Silicon Valley, space came at a premium. The lot was small, hemmed in by neighboring homes and limited in scope. But this constraint pushed the design team to be more creative. Instead of fighting the boundaries, they chose to work with them, enhancing the sense of openness by looking outward rather than inward.
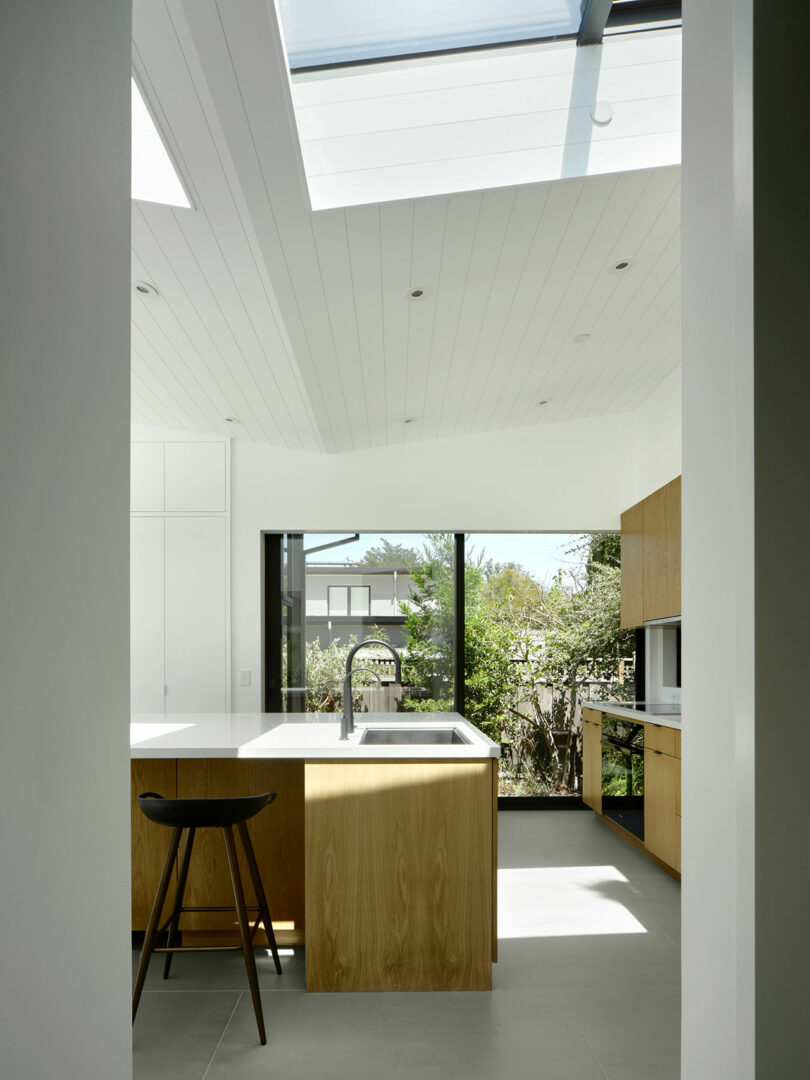
One of the project’s most inspired moves was the use of “Shakkei,” a traditional Japanese technique that means “borrowed scenery.” Common in classical garden design, Shakkei involves framing distant or neighboring views in a way that makes them feel like part of one’s own space. Here, skylights were strategically placed to capture glimpses of surrounding trees, allowing natural elements to flow visually into the ADU. It gives the illusion that the dwelling extends into the environment beyond its walls – a subtle but powerful trick that makes the space feel larger and more connected to the world.
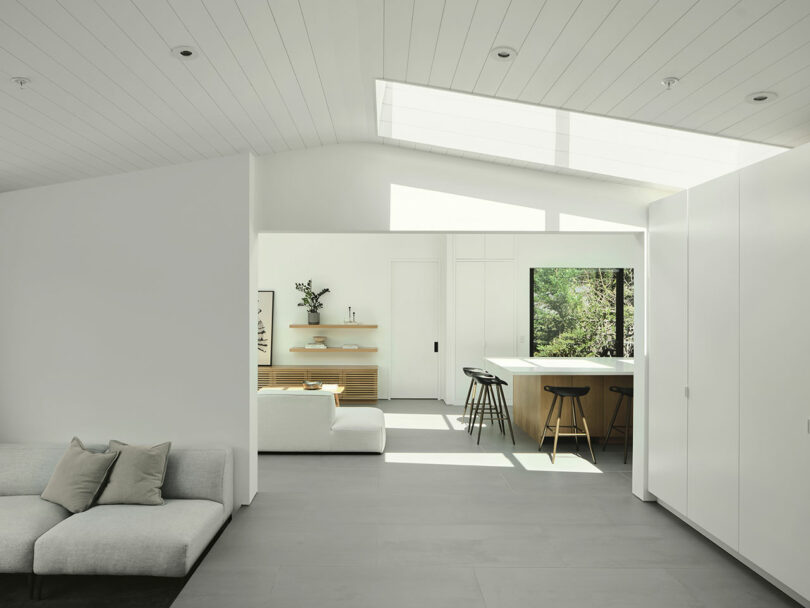
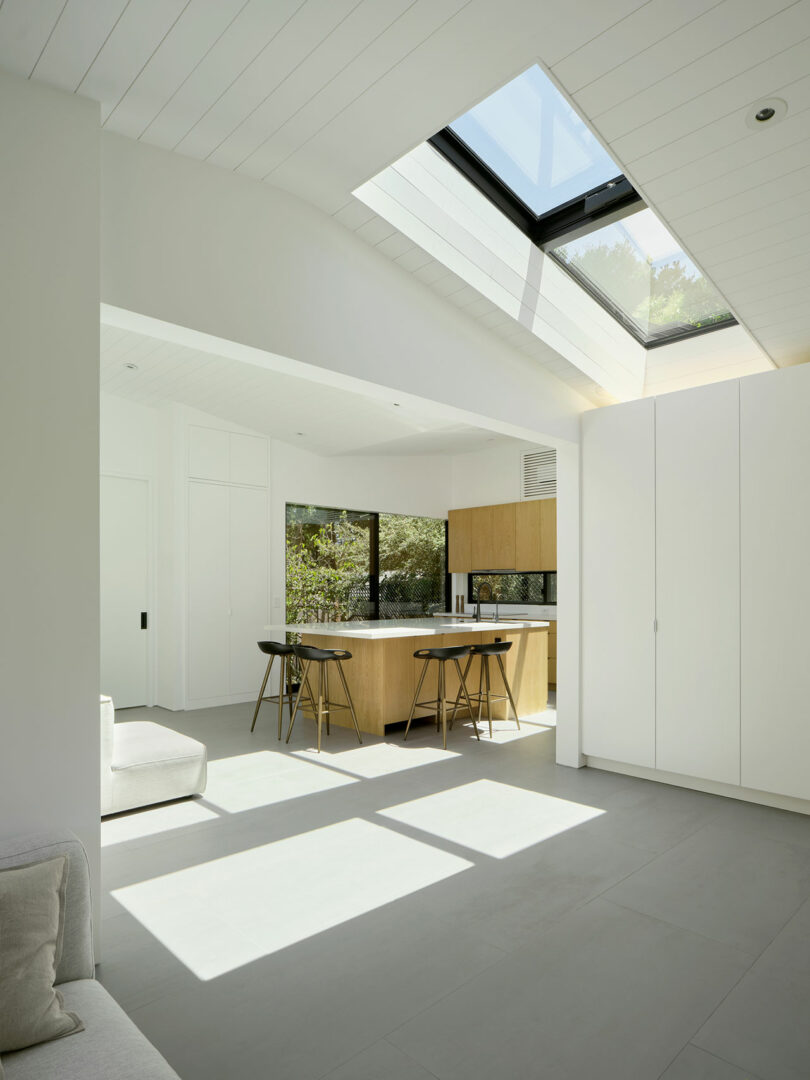
Adding dimension to the modest footprint is the distinctive accordion-style roof – a modern interpretation of traditional gables, sculpted into dynamic peaks and valleys. It breaks up the boxy proportions of the unit, adds visual rhythm, and allows daylight to flood the interior through a row of skylights aligned with the home’s primary pathway – from entrance to living area to kitchen.
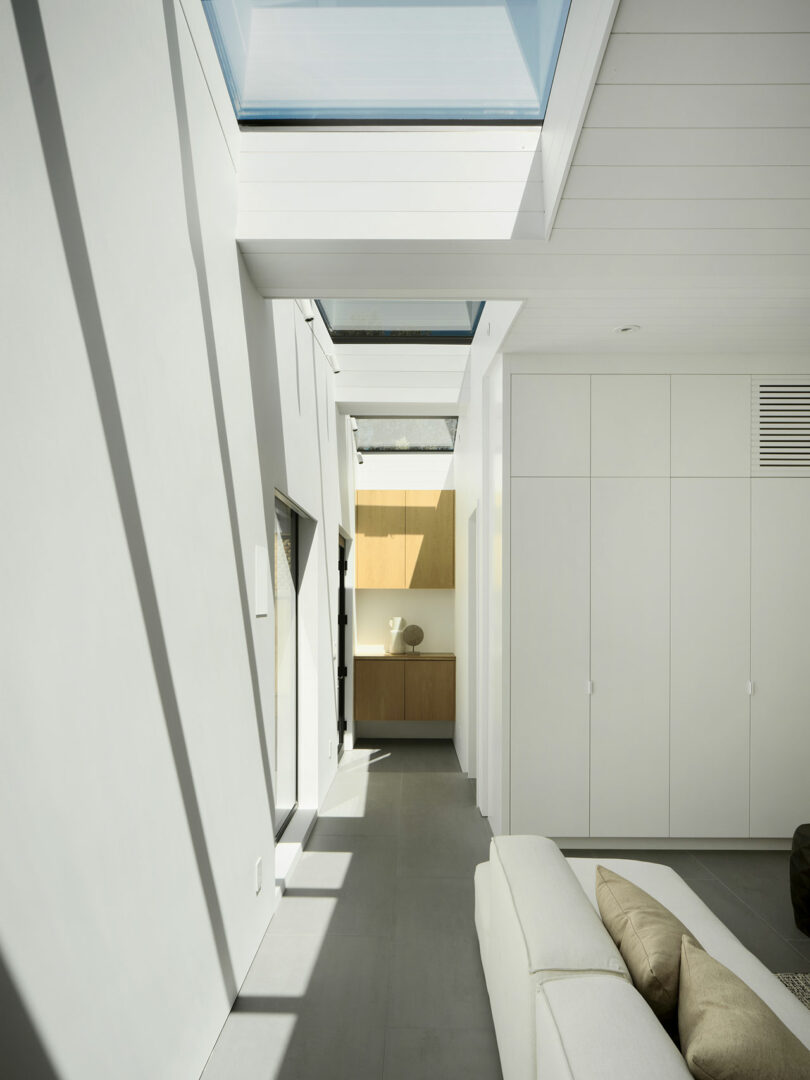
Inside, the rooflines draw the eye upward, while the subtle outward tilt of the walls leads light toward the skylights. The home seems to expand vertically and outwardly, pulling in the sky and surroundings. This design move turns what could have been a basic backyard building into a modern home infused with airiness and playfulness.
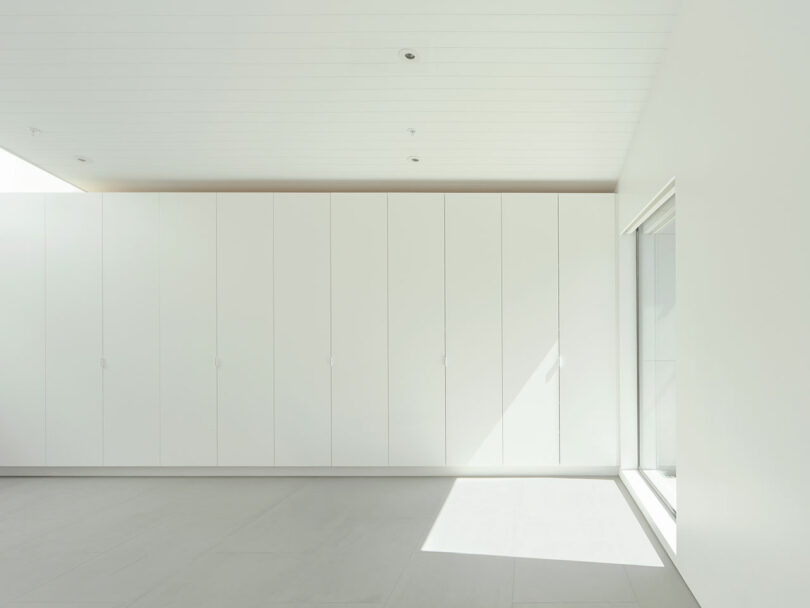
Each design choice anticipates a different phase of the family’s life. The open plan and accessible layout support aging in place. The connection to the main house allows for both closeness and independence, depending on what the moment requires. The openness of the common areas ensures it remains a lively, engaging space for children as they grow.
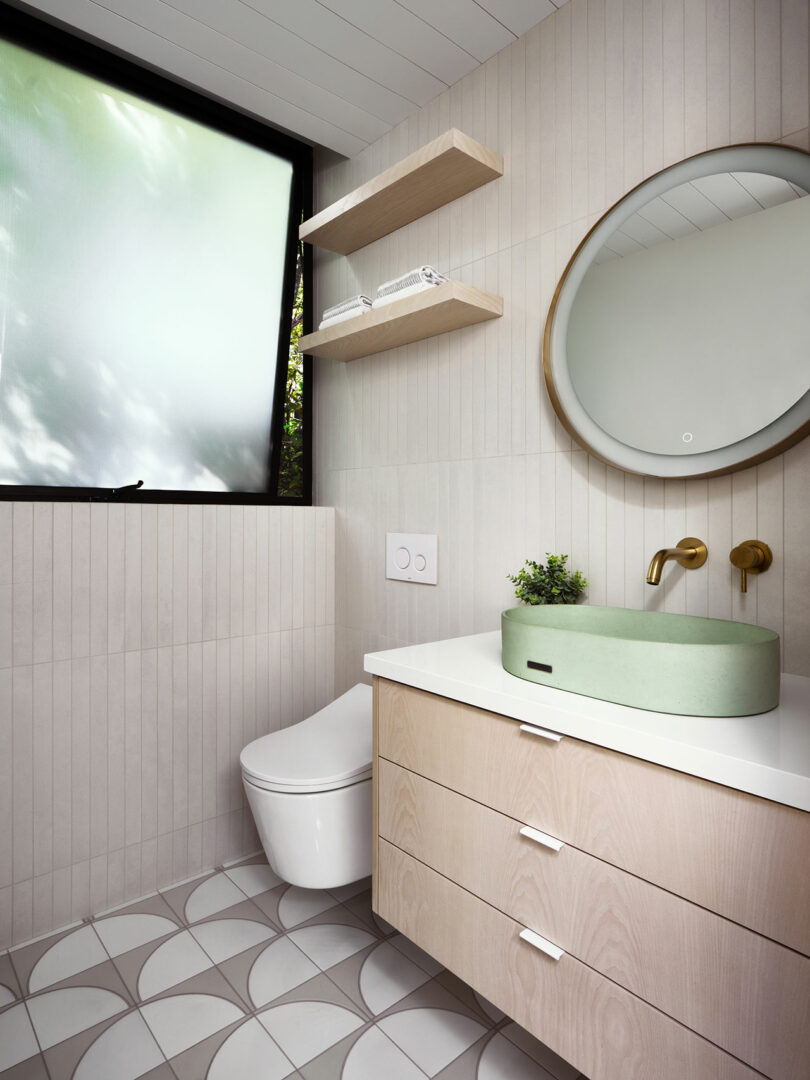
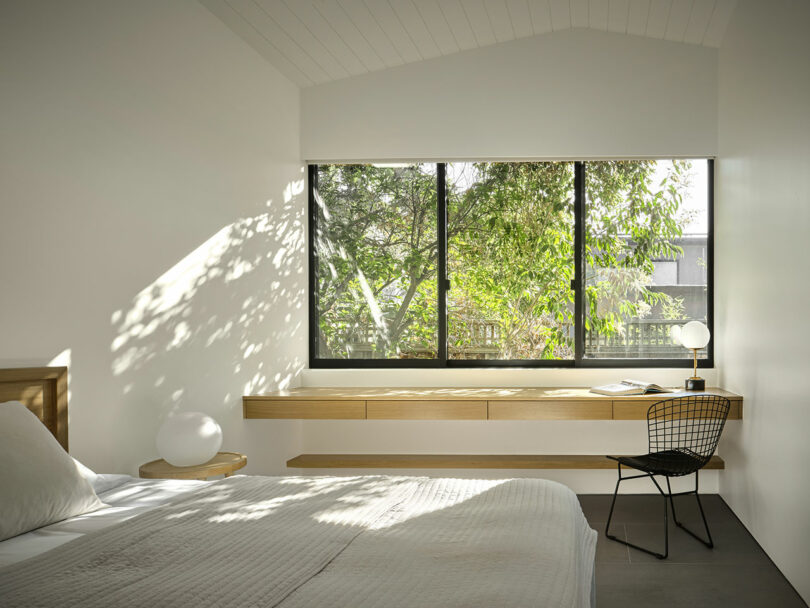
Perhaps the most defining space within the ADU is the bath – designed to be more than just a room. Rejecting the Western tendency to privatize bathing into an en-suite primary bathroom, the design team instead placed the bath in a central location, accessible to all. This mirrors Japanese customs, where bathing is often a shared, meditative ritual rather than a solitary escape.
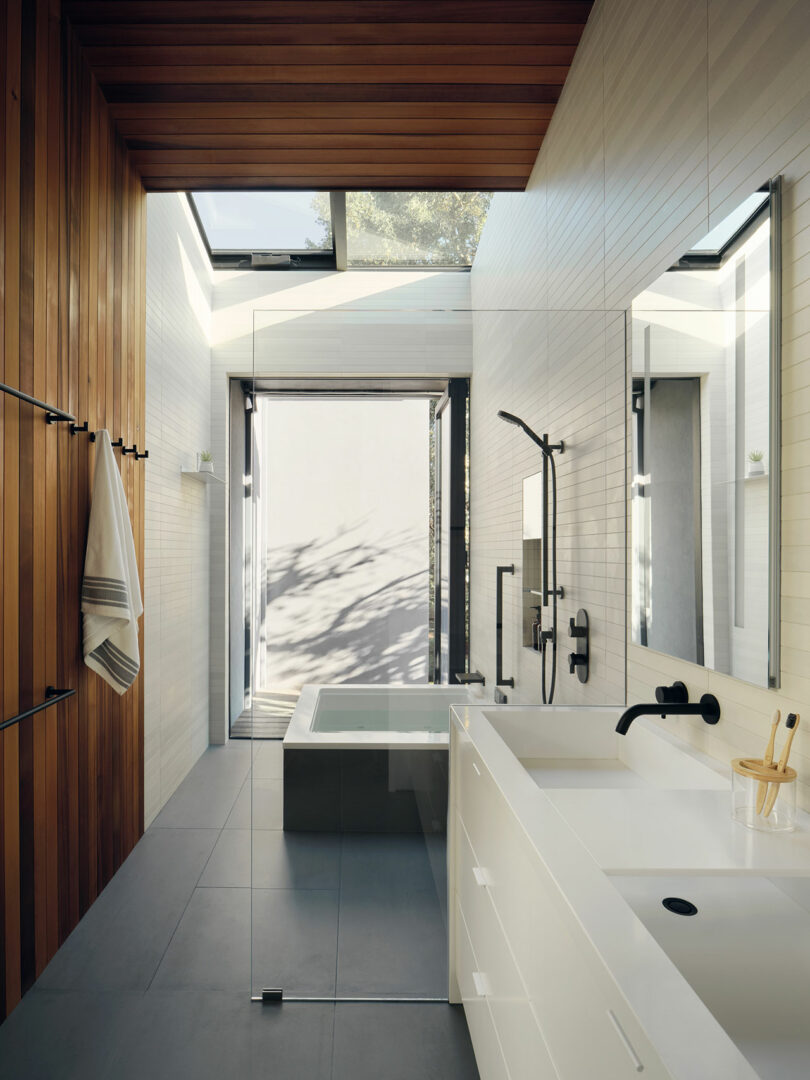
Material choices echo this cultural narrative. One wall is clad in warm cedar planks that stretch up and over a vaulted ceiling, enveloping the room in organic texture. Earth-toned porcelain tiles contrast gently with charcoal gray flooring, and matte black fixtures provide a modern edge without disrupting the calming palette. A generous white Krion® soaking tub serves as the room’s centerpiece, paired with a matching integrated trough sink and a waterfall-style tub filler that speaks to the quiet luxury of restraint.
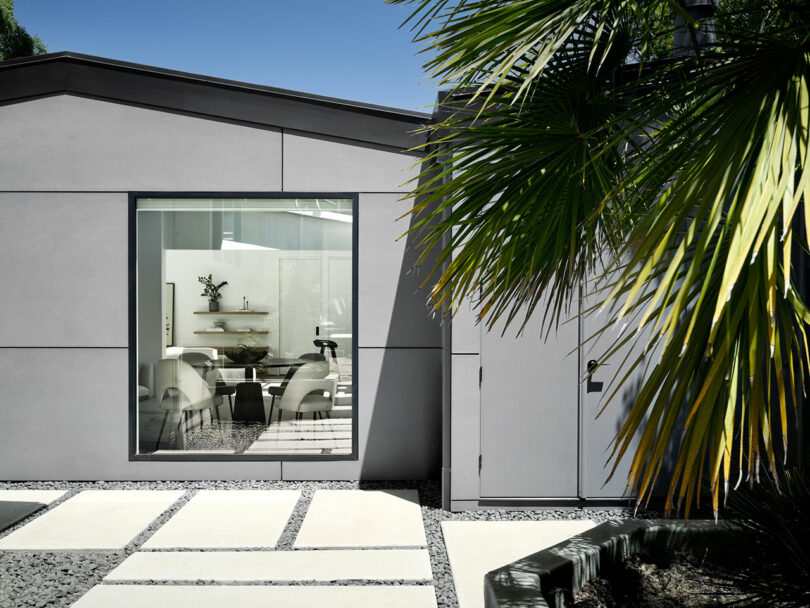
Large bifold doors open fully to the outside, and a pocket door offers the option of privacy when needed. Together with an operable skylight, these features create an almost surreal connection to nature. Bathing becomes an immersive, sensory experience – as if one were at a secluded hot spring, even while in the middle of suburbia.
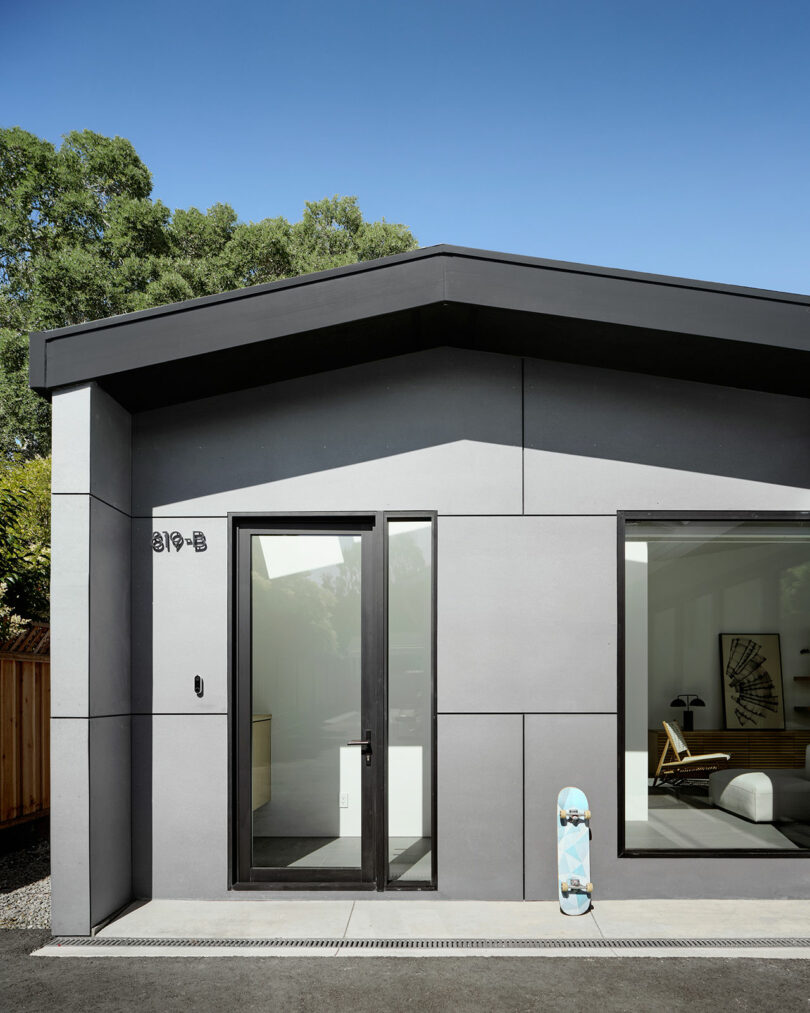
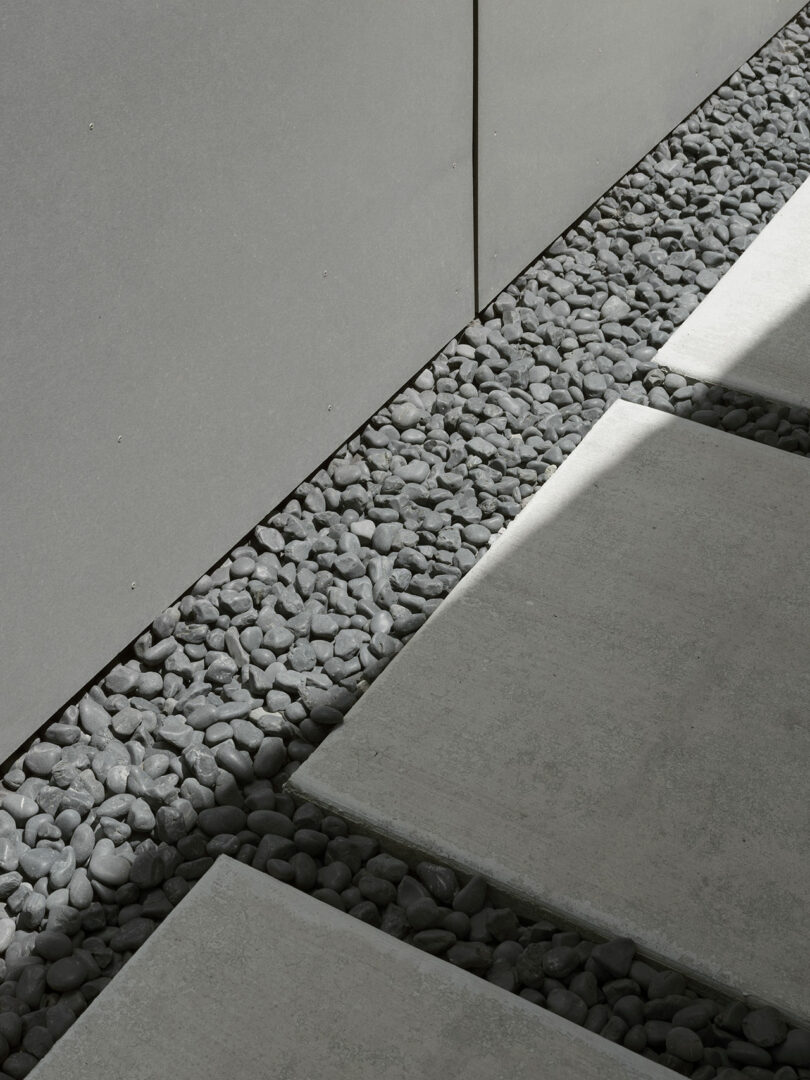
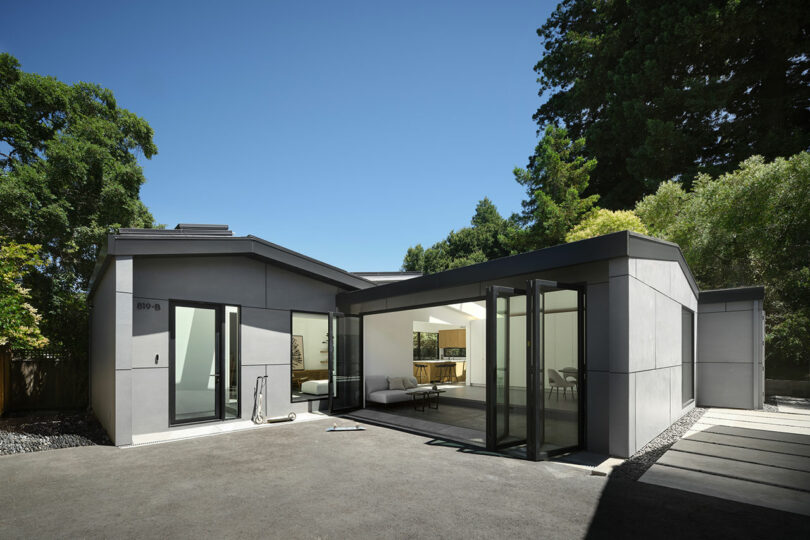
For more information on the Silicon Valley ADU or building Lab, visit buildinglab.com.
Photography by Adam Rouse.

