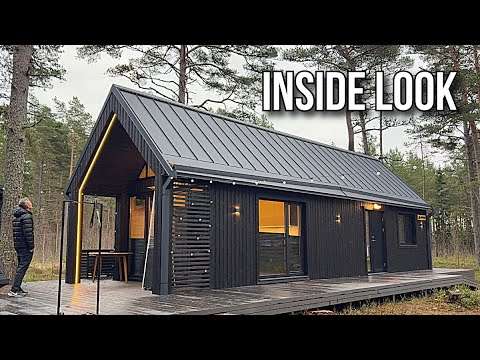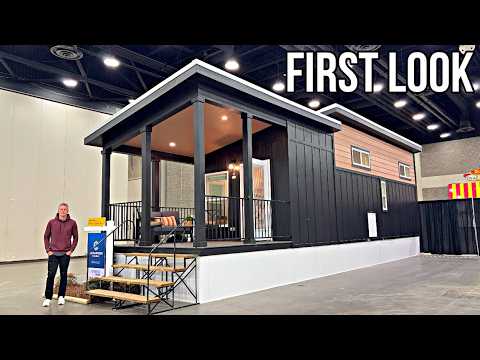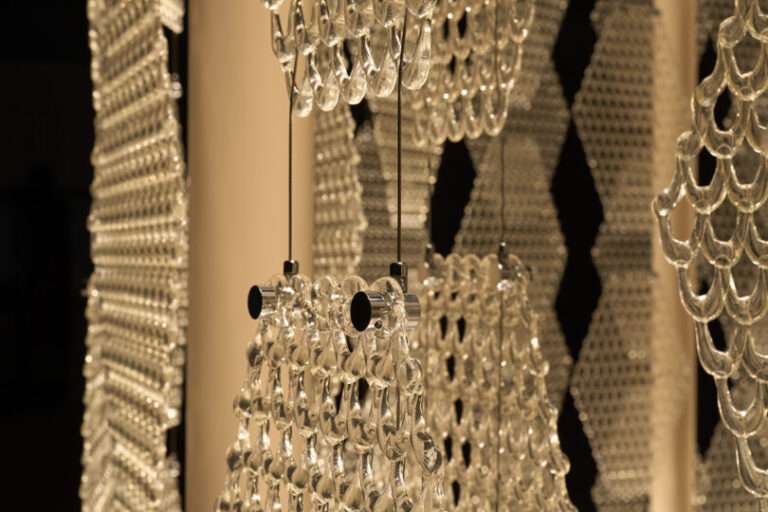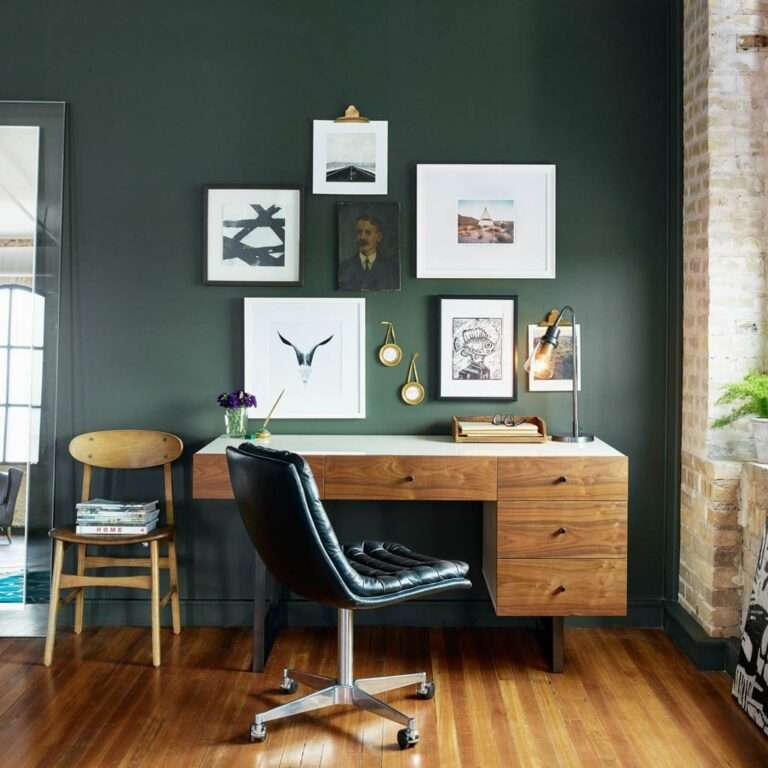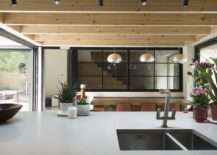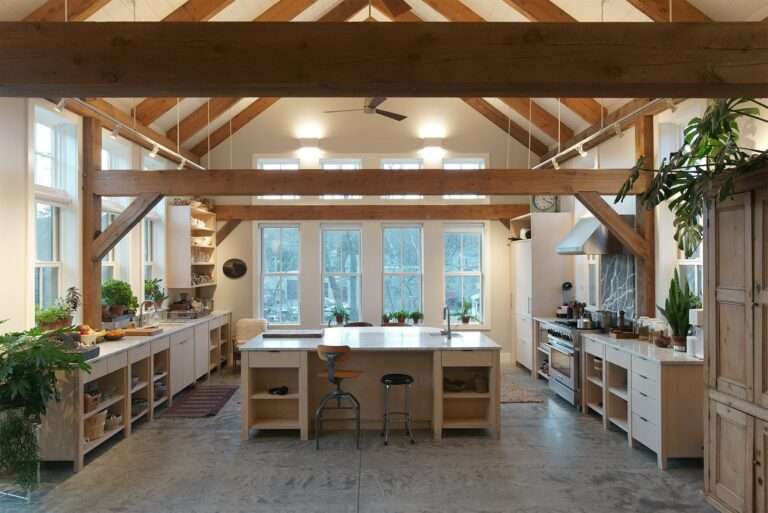With a budget of $13K, Intervention Architecture revamped a 388-square-foot flat into an airy home/ballet studio with shape-shifting furniture.
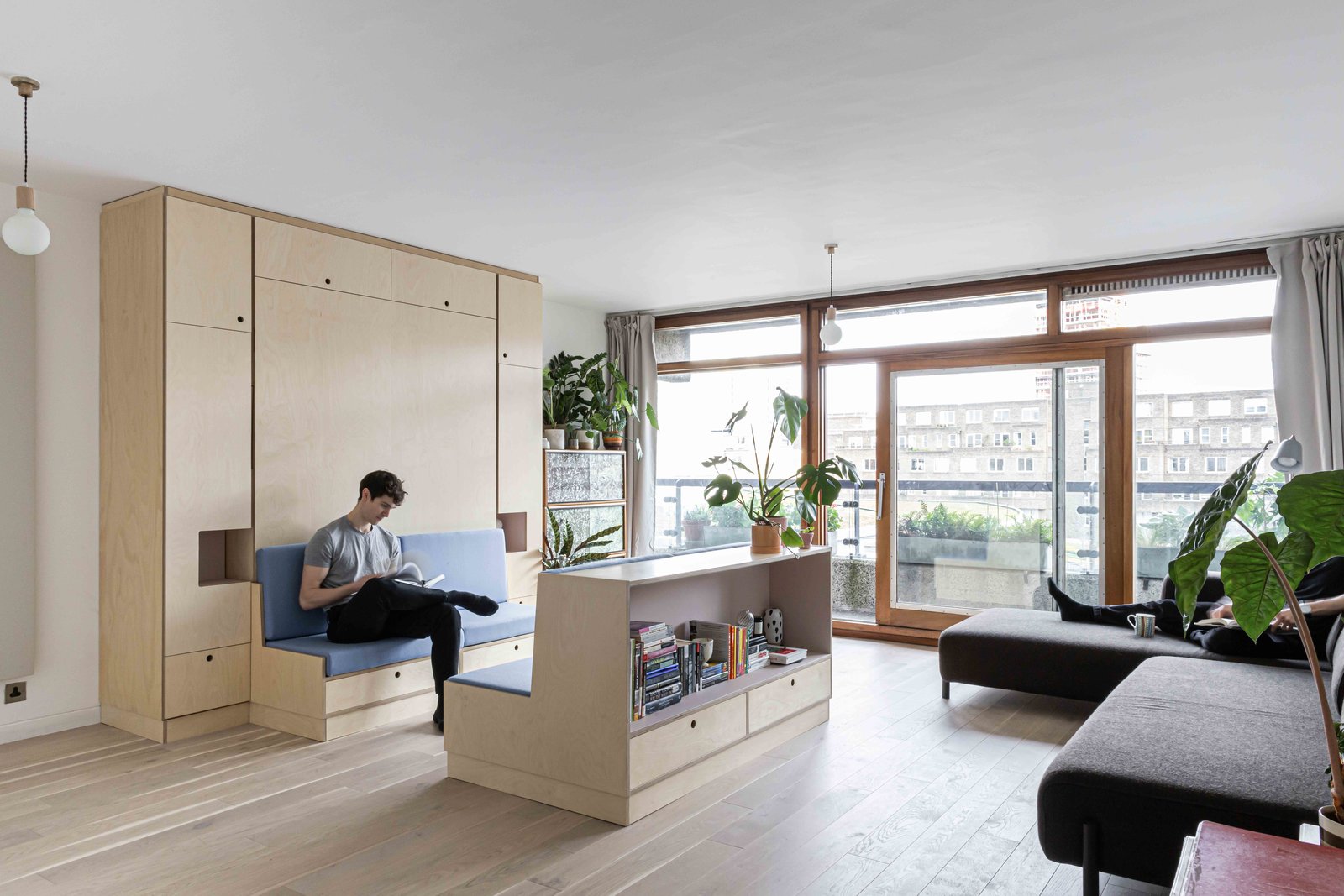
Creating live/work areas can be challenging in tiny apartments—and all the more so when the homeowner’s occupation requires room to move. This was the bind a professional ballet dancer was in when he recently tapped Intervention Architecture to turn a micro-flat into a space to live and practice his routines.
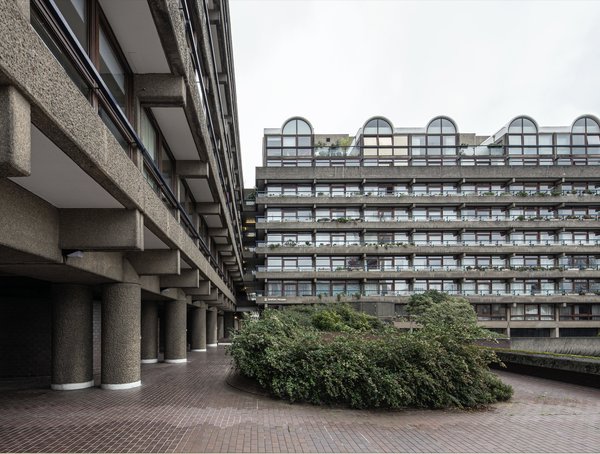
Designed in the 1950s by British firm Chamberlin, Powell, and Bon, the Barbican Estate in East London is one of the largest examples of the brutalist style. Construction extended through the ’70s, and the complex was officially opened by the Queen in 1982. Today, it remains highly coveted for its unique aesthetic and convenient location.
Photo courtesy of Intervention Architecture
The young client owned a small flat in the city’s Barbican Estate and wanted to reimagine the space to serve as both his home and ballet studio. Up for the challenge, the Birmingham-based firm imagined a multifunctional bed, storage, and dining unit to serve the space’s many needs.
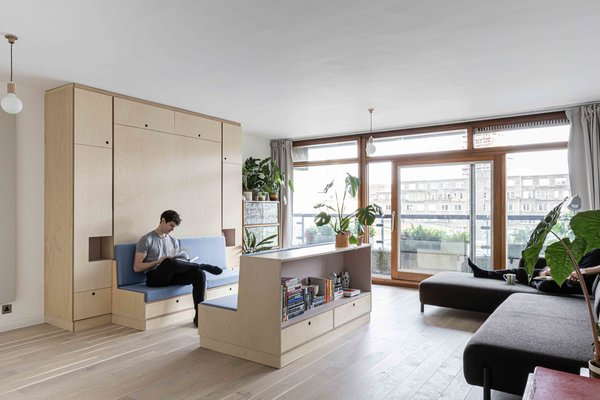
With a budget of £10,400 (approximately $13,000), Intervention Architecture transformed a tiny apartment into a minimalist studio. The firm worked with a cabinetmaker to design a custom unit and centerpiece for the space.
Photo courtesy of Intervention Architecture
“As a young dancer, the client’s energy and dynamism was something we really wanted to capture in the ergonomics of the design,” explains Anna Parker, studio director at the firm. “We also wanted to allow the original features to shine through as much as possible.”
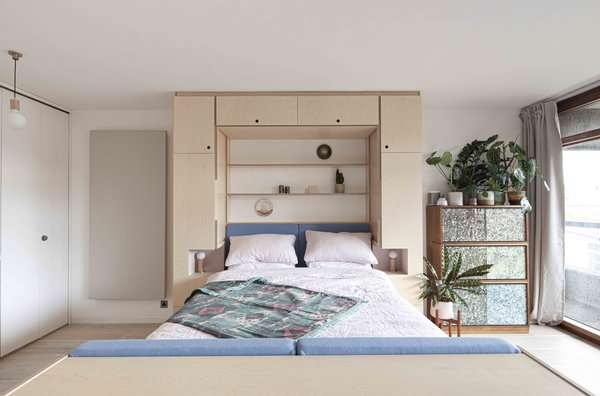
The firm designed a shape-shifting unit made up of several modules to maximize storage and flexibility. “It takes around two minutes to assemble or disassemble from the main modes,” says studio director Anna Parker.
Photo courtesy of Intervention Architecture
See the full story on Dwell.com: A Ballet Dancer’s Tiny Barbican Studio Has a Choreographed Routine of Its Own
Related stories:
- My House: How a Designer Couple Are Weathering the Pandemic in Their Berkeley Home
- A Towering Tree Grows Through the Roof of This Tropical Sanctuary
- A 17th-Century Cottage Becomes a Boho Surf Retreat in England
