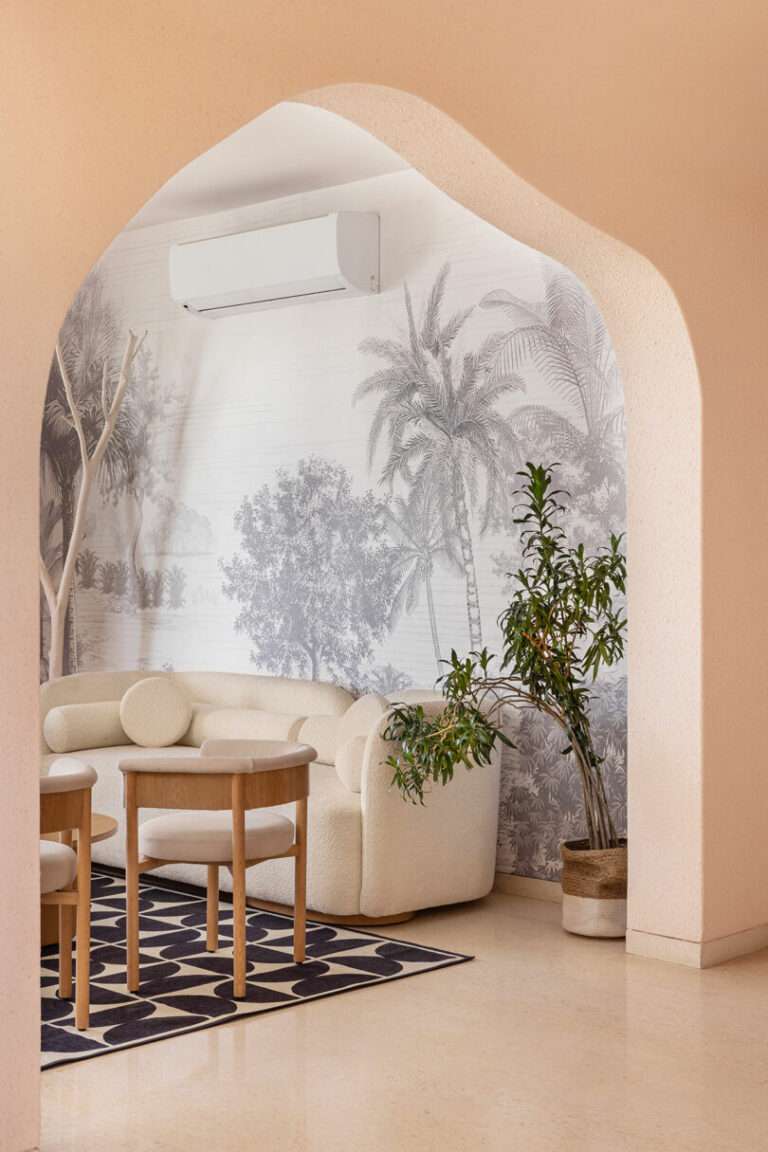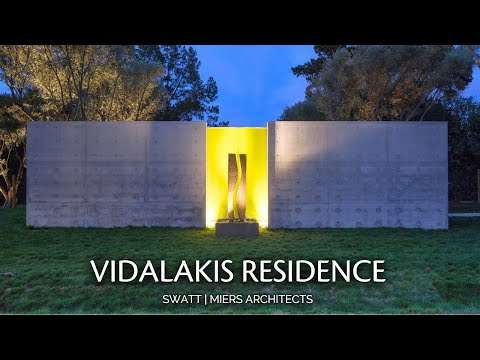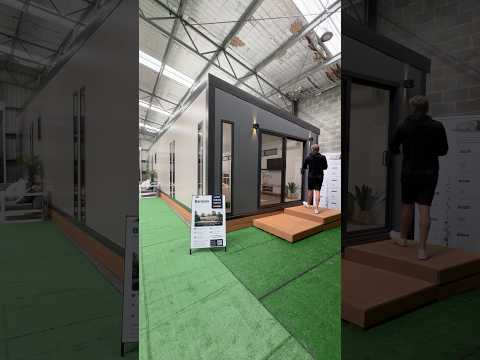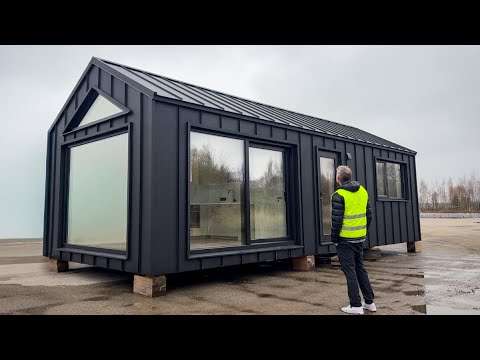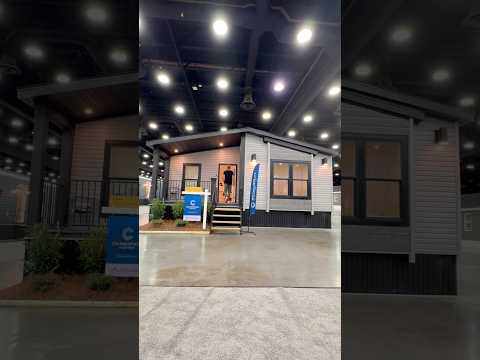The radiant space in Emeryville features 19-foot ceilings, exposed wood beams, and a gabled skylight.
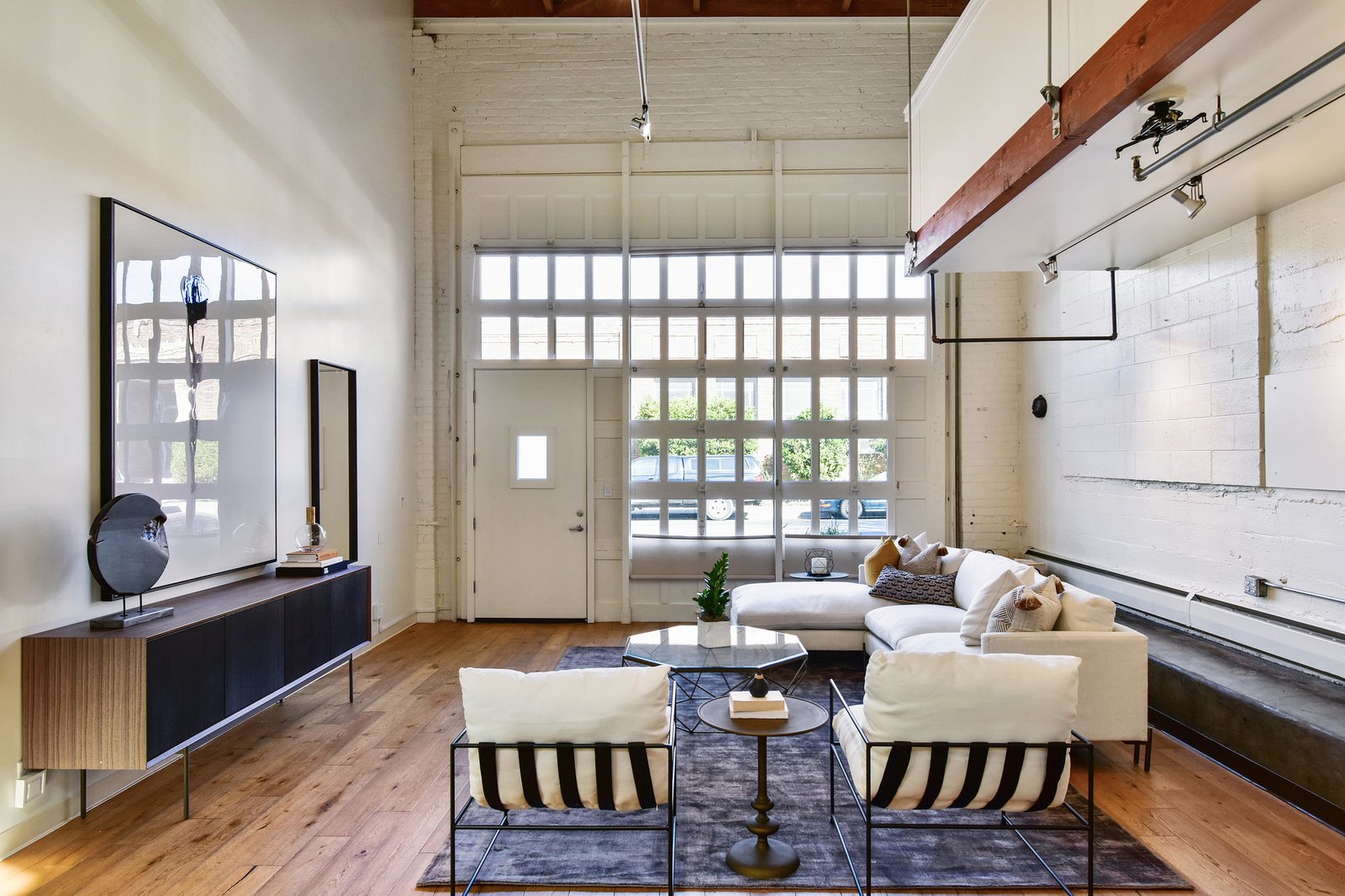
Nestled in the heart of Emeryville, California, across the bay from San Francisco, the Horton Street Lofts were originally built in 1917 and converted in 1993. Today, it offers 15 live/work spaces that rarely see the market, though one has just surfaced for $950,000.
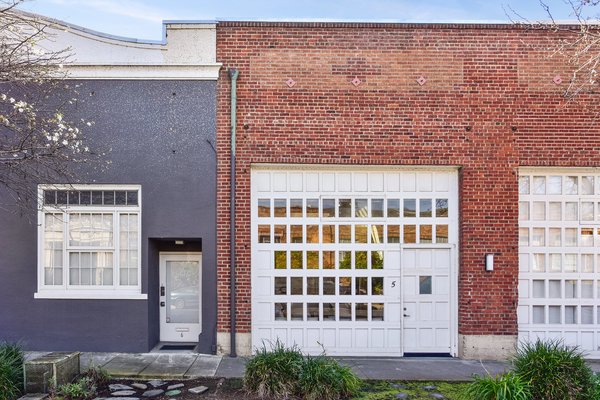
Set on a quiet, tree-lined street in Emeryville, Horton Street Loft #5 is part of a 15-unit, redbrick collective. The loft can be accessed either from a private entrance on 45th Street (as shown) or inside a secure common entranceway.
Photo by OpenHomes Photography
The two-level space spans over 1,600 square feet with an open floor plan and 19-foot ceilings. Light pours into the ground-floor living room from a series of small windows inset into the panels of the old garage door. The public area continues with an open dining room and kitchen set adjacent to the living area.
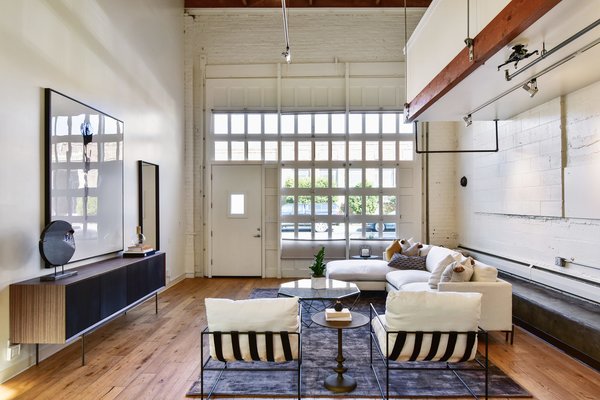
Glass panes on the old garage door bring in natural light. The deep, linear floor plan runs the length of a bay in the old warehouse.
Photo by OpenHomes Photography
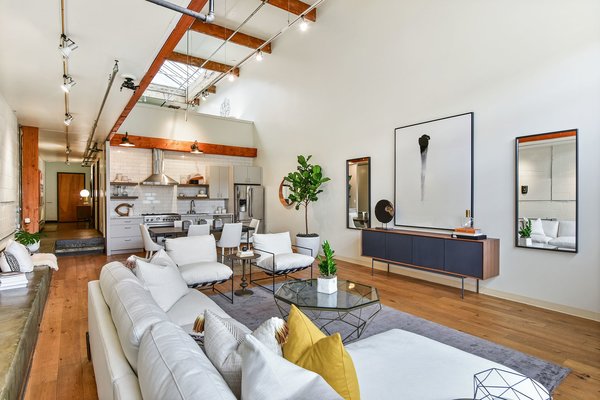
Wide-plank hardwoods line the floor throughout, complementing exposed beams and pillars.
Photo by OpenHomes Photography
See the full story on Dwell.com: A Converted Warehouse Loft in the San Francisco Bay Area Seeks $950K
