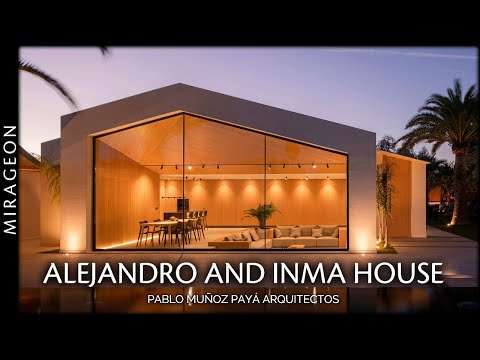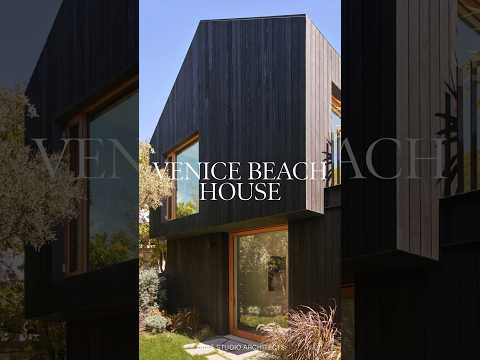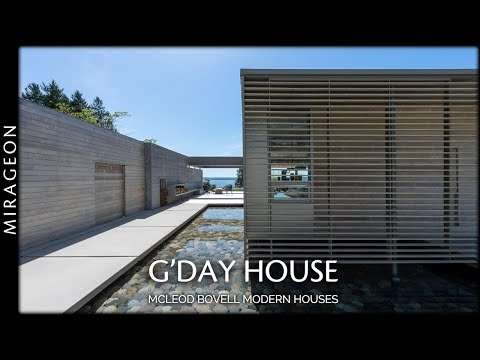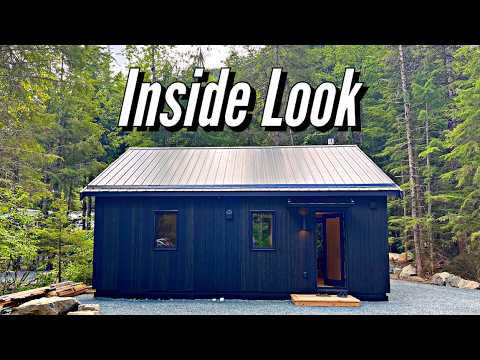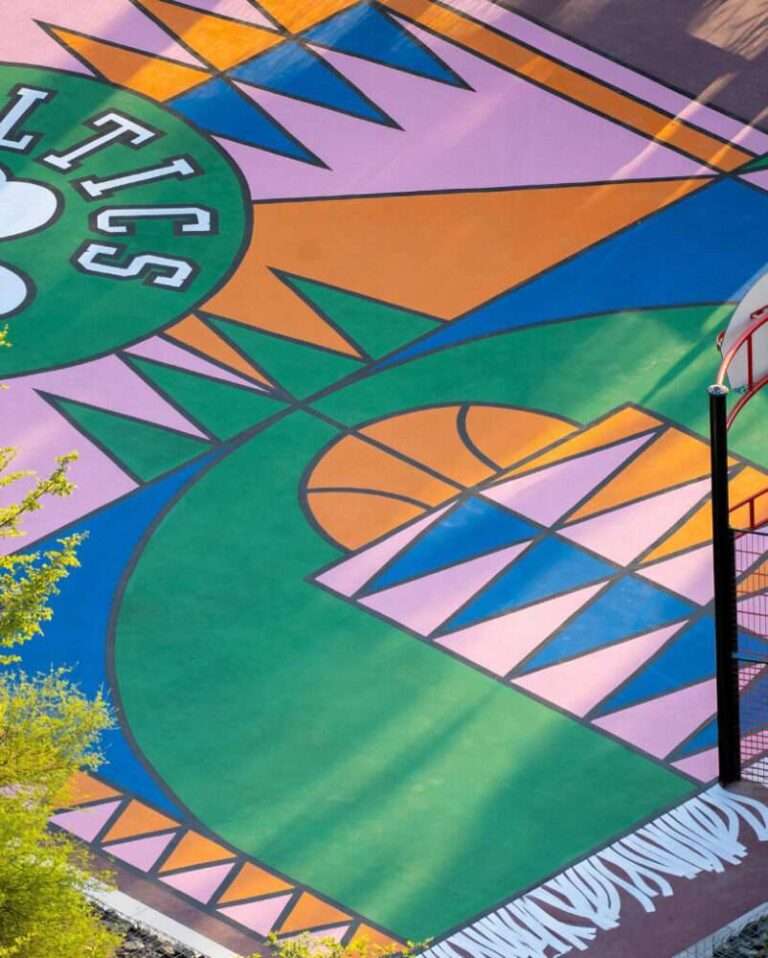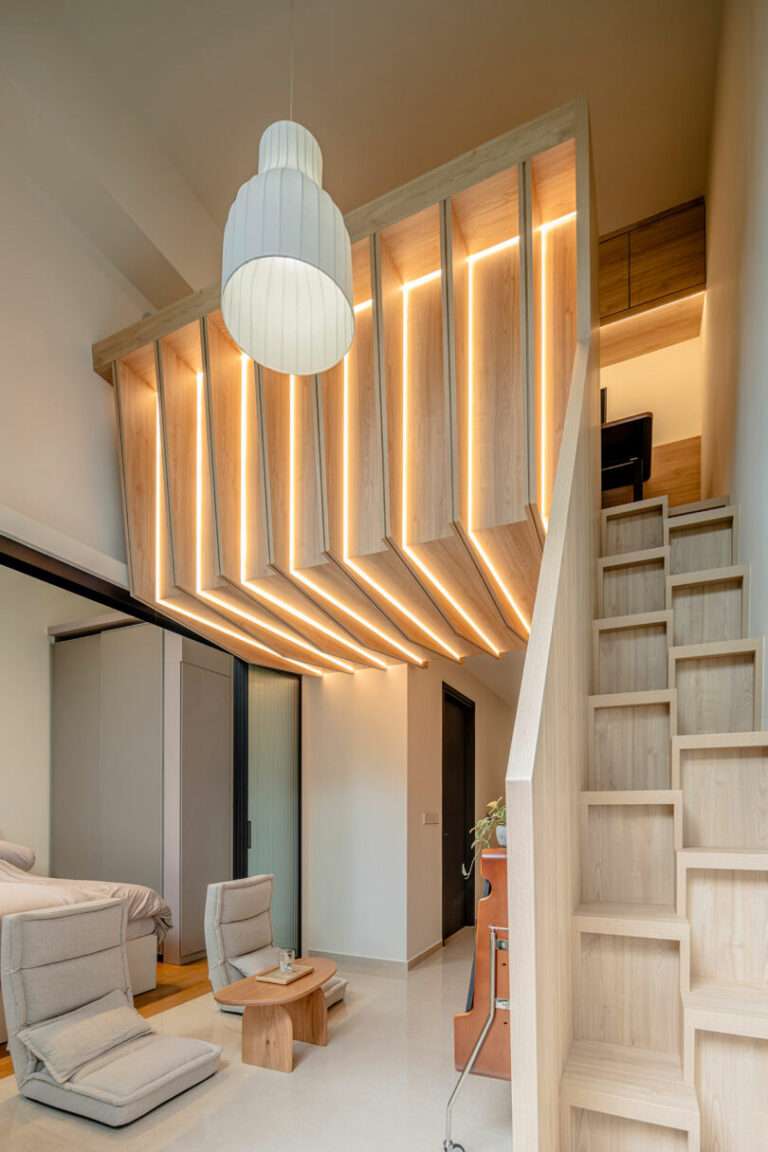Located on a secluded street in Austin, Texas, the M1700 House, designed by Ravel Architecture, is a true fusion of contemporary design and functionality. Designed to provide a tranquil and private retreat, the property stands out for its remarkable integration of a full-size swimming pool, despite the challenges posed by the terrain with expansive soils and a 25-foot elevation change.
The pool, which elegantly stretches across the property and is partially covered, is the focal point of the house, skillfully separating the private areas from the public ones. The connection between the house and the pool is a visual spectacle, with the entrance aligned with the pool, which also acts as a visual anchor while navigating through the different spaces of the residence. The layout of the rooms was skillfully planned, with the public living areas on one side and the main suite and more private office on the other.
The house is a celebration of natural light, with floor-to-ceiling windows in various rooms, flooding the interior with a serene luminosity. The expansive sliding glass doors that connect the indoor area with the outdoor patio and pool offer a sense of harmonious continuity between the interior and exterior spaces. Additionally, the structure features an efficient energy system, including solar panels, high-performance VRF air conditioners, and specialized consultancy for the design of the building structure and HVAC systems, ensuring long-term sustainability.
Standing out in the landscape, the M1700 House presents modern architecture that perfectly harmonizes elements of glass, wood, and stone. The main suite, accessed through a long corridor alongside the pool, reflects the elegant minimalism present throughout the residence. The M1700 House is an impressive fusion of contemporary elegance, sustainable functionality, and a seamless connection between the interior and exterior, offering a truly remarkable private sanctuary amidst the lively city of Austin, Texas.
Credits:
Location: Austin, United States
Architects: RAVEL Architecture
Area: 3300 ft²
Year: 2018
Photographs: Jake Holt
Manufacturers: AutoDesk, Blanco, Caesarstone, D&M Flooring, Sikkens, Trimble, White Limestone, Woodtone
0:00 – M1700 House / Sherman Residence
7:39 – Drawings
