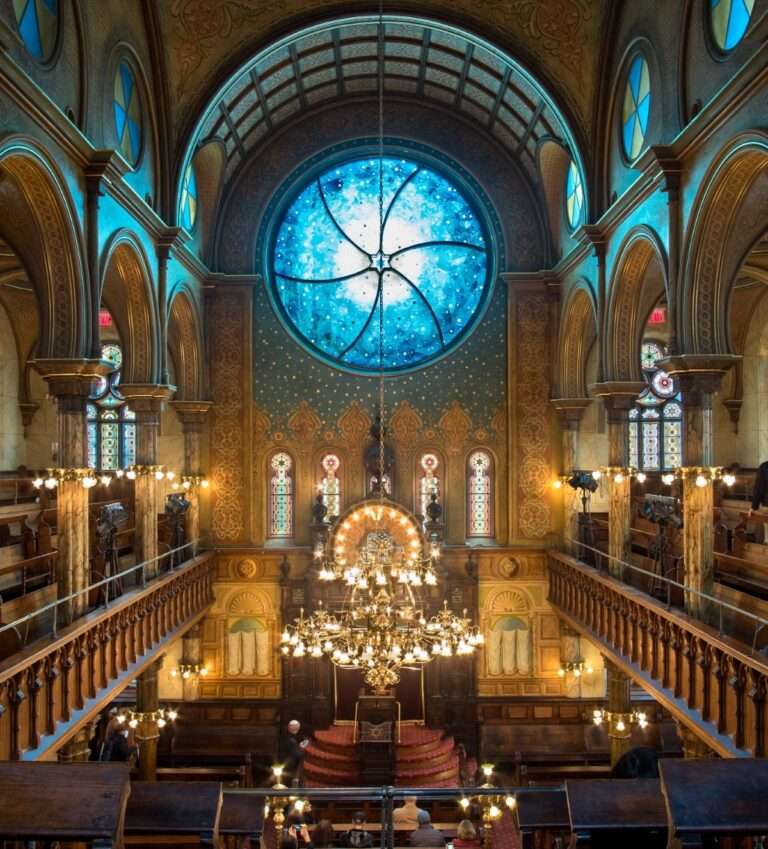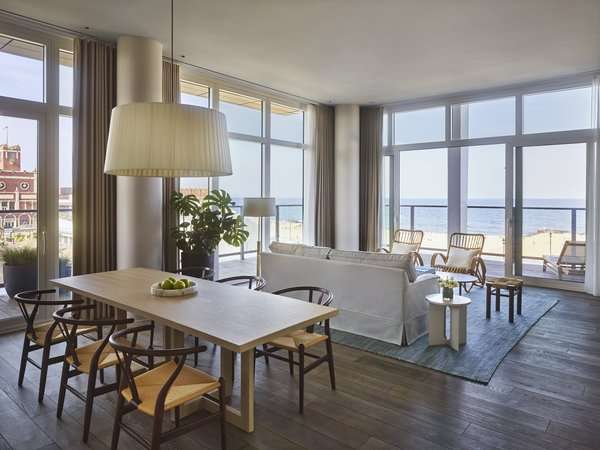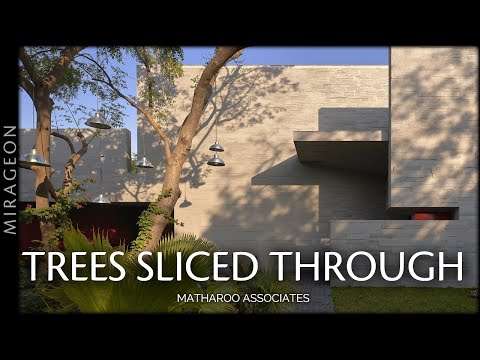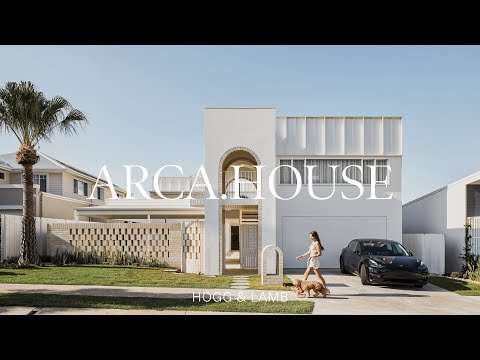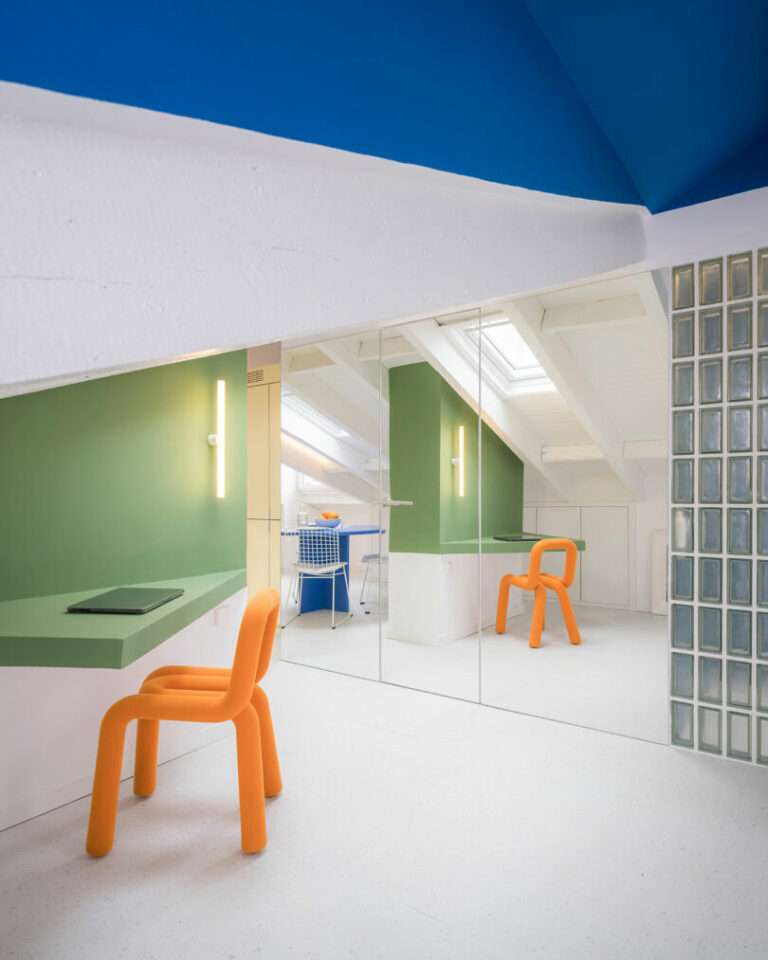With an open layout, Wild Lilac House integrates thick walls and cast-in-place concrete slabs, allowing for retractable windows and doors that offer unobstructed views of the valley. The palette of natural materials and minimal landscaping blend seamlessly with the desert environment. The house features three bedrooms, four bathrooms, a fluid social area, and a lap pool, which connects the residence to the pool house positioned on the hillside, creating a smooth connection between the spaces.
Credits:
Architects: Walker Workshop
Photography: Joe Fletcher
Location: San Bernardino, United States
Area: 4,000 ft²
Year: 2016
Thank you for watching! If you enjoyed it, please leave a like and share your thoughts about this house in the comments. And, if this video made a positive impact on your life, consider supporting the channel with a donation to the following bitcoin address: bc1qg6yeuld8c39963wrj3gpe7tkypxktmtj5a3c2p
Your help makes all the difference in allowing us to continue this work!
