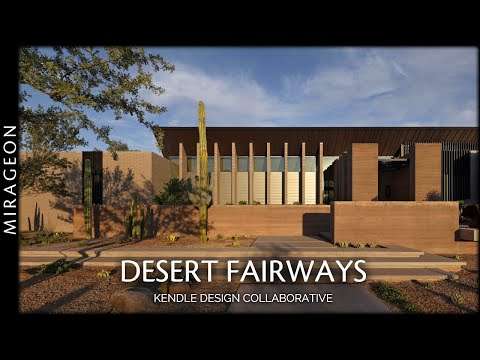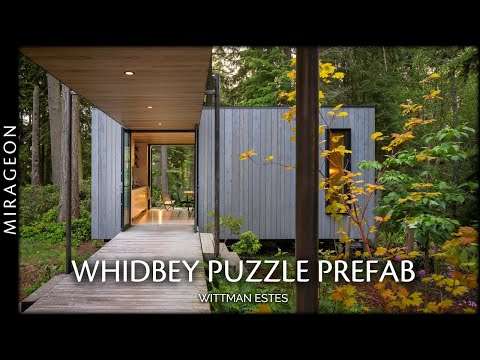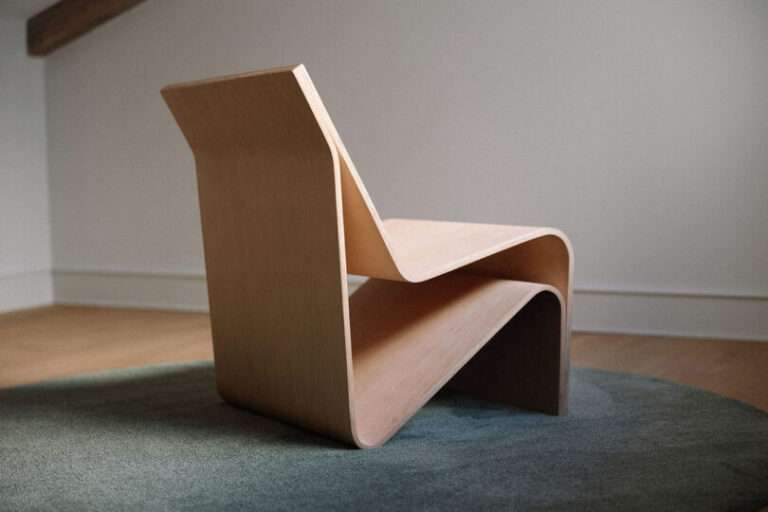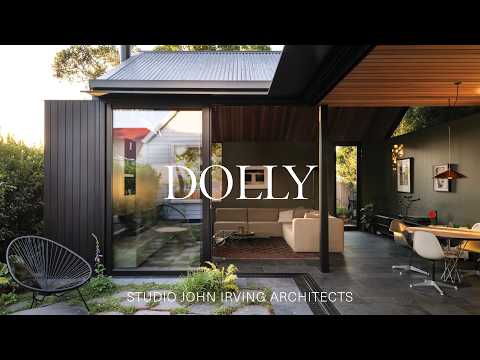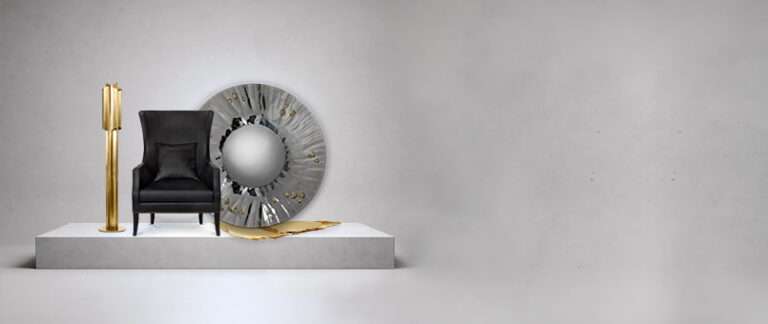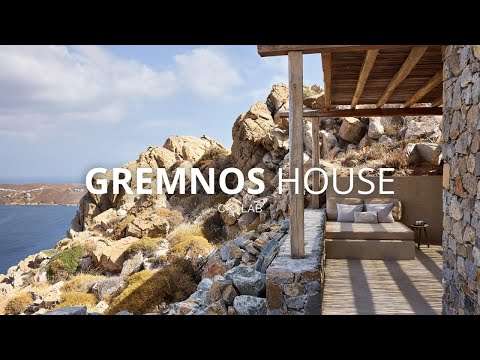Nestled on Guemes Island looking out to the Bellingham Channel in Washington State, the Guemes Island Bunkhouse is two-story retreat with a nod to the past. Designed by SHED Architecture & Design, the rustic yet modern bunkhouse is set to be a family heirloom for future generations to enjoy on family vacations.
The bunkhouse is built just ten feet away from the family’s 100-year-old log cabin, a relic originally located on Lopez Island and then taken apart and floated to its current location in the 1940s. Unlike nearby homes, the cabin is set back into the trees, providing a more private experience, while maintaining western views. The new bunkhouse follows suit, perched strategically to embrace nature while minimizing the footprint.
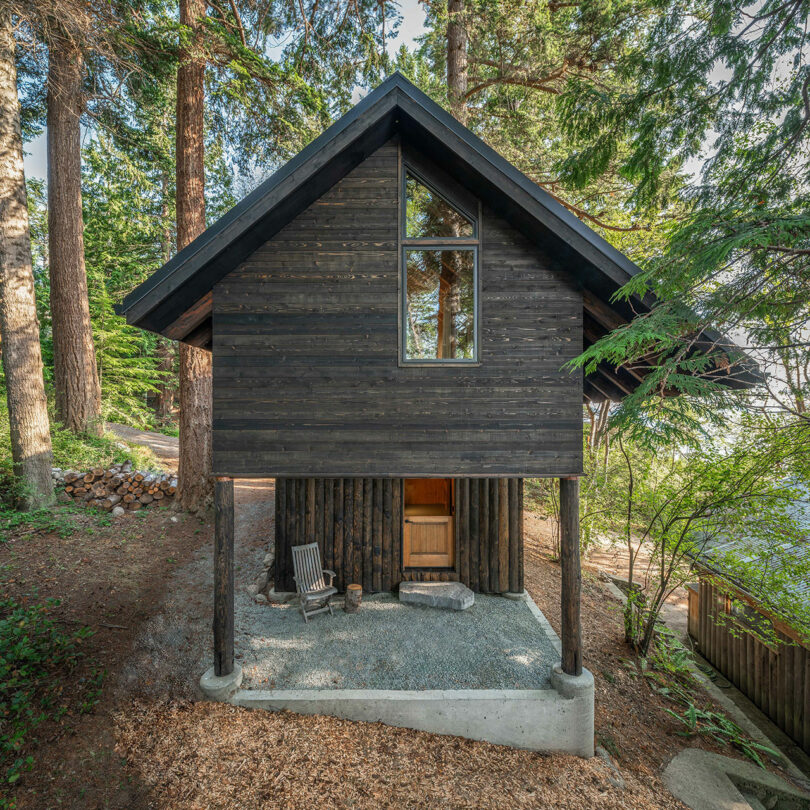
For water, they first had to decommission the property’s dry well before installing a rainwater catchment and potable water system. Further uphill, a new septic system is placed away from the floodplain, ensuring the bunkhouse won’t be affected by rising sea levels.
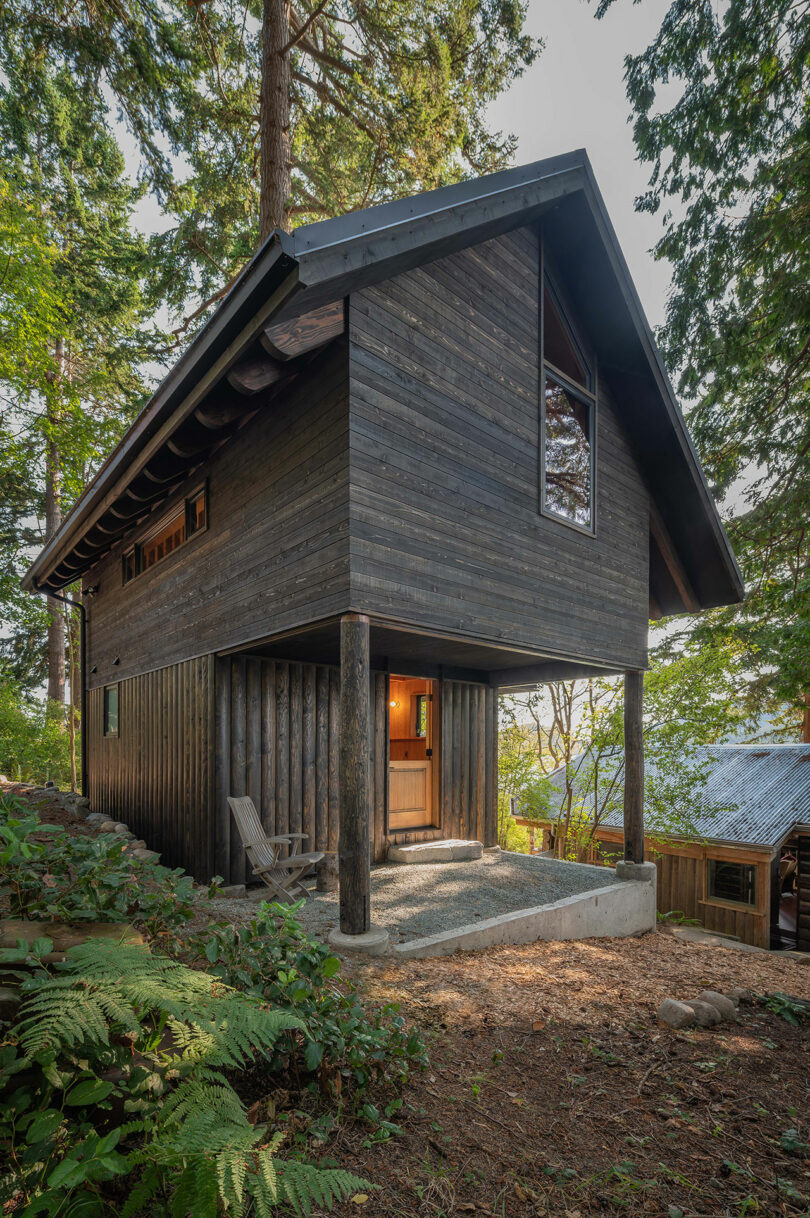
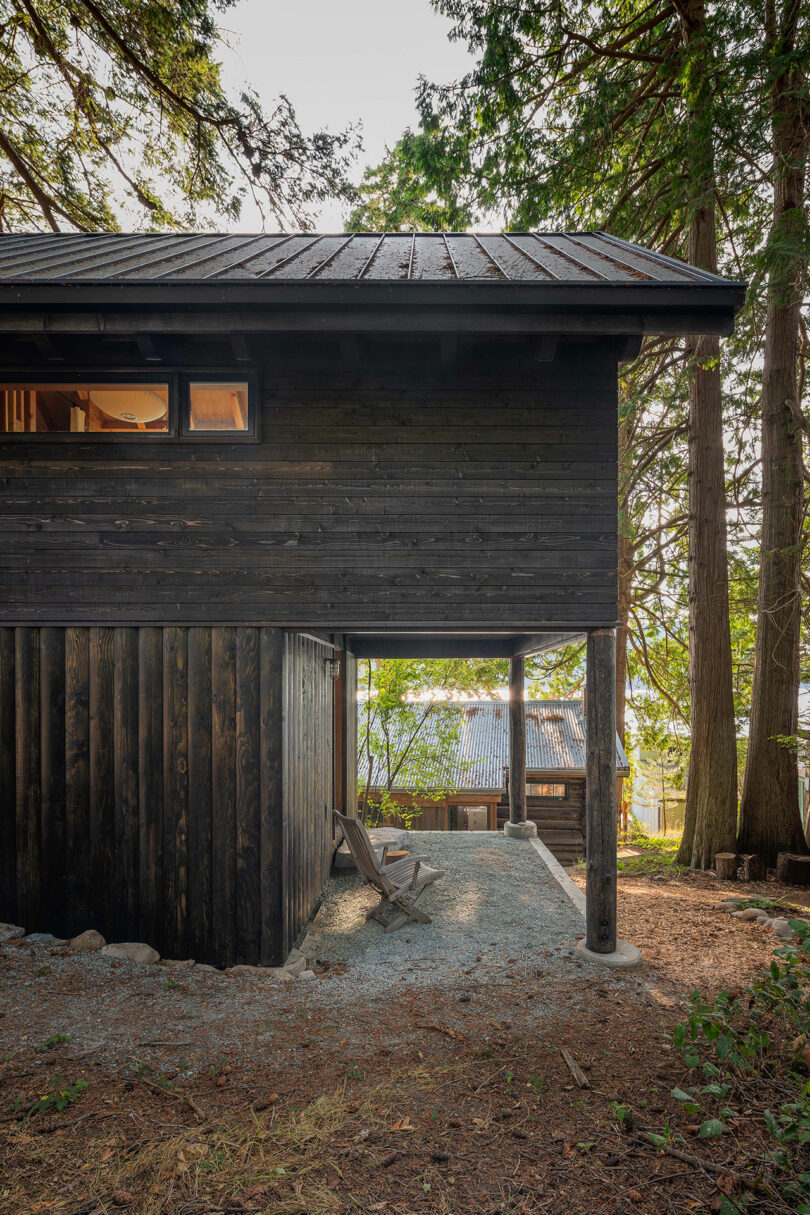
Drawing inspiration from its rustic cabin roots, the exterior is clad with two kinds of black-stained siding – Disdero Cabin Log Siding on the bottom and 1×6 Tongue and Groove Rough Sawn Western Red Cedar Ship Cladding on the top floor. Curved details on the rafter tails and bunk bed ladders pay homage to the log siding, creating a design that feels both nostalgic and fresh.
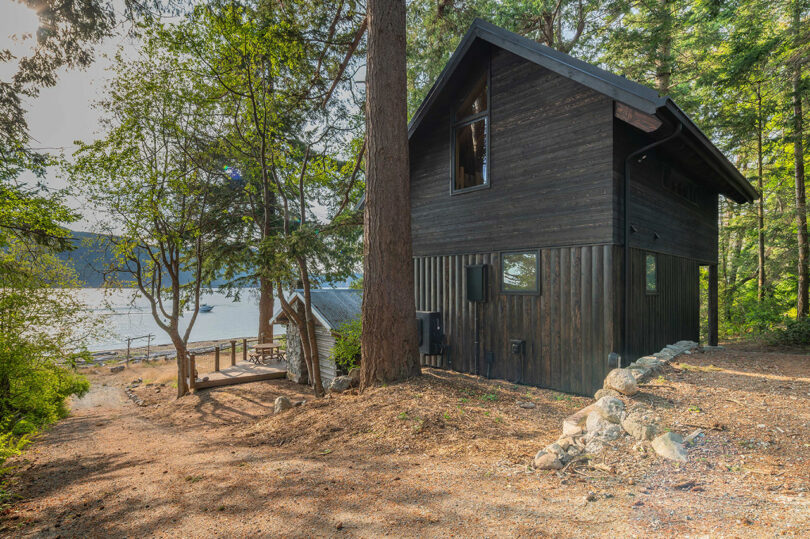
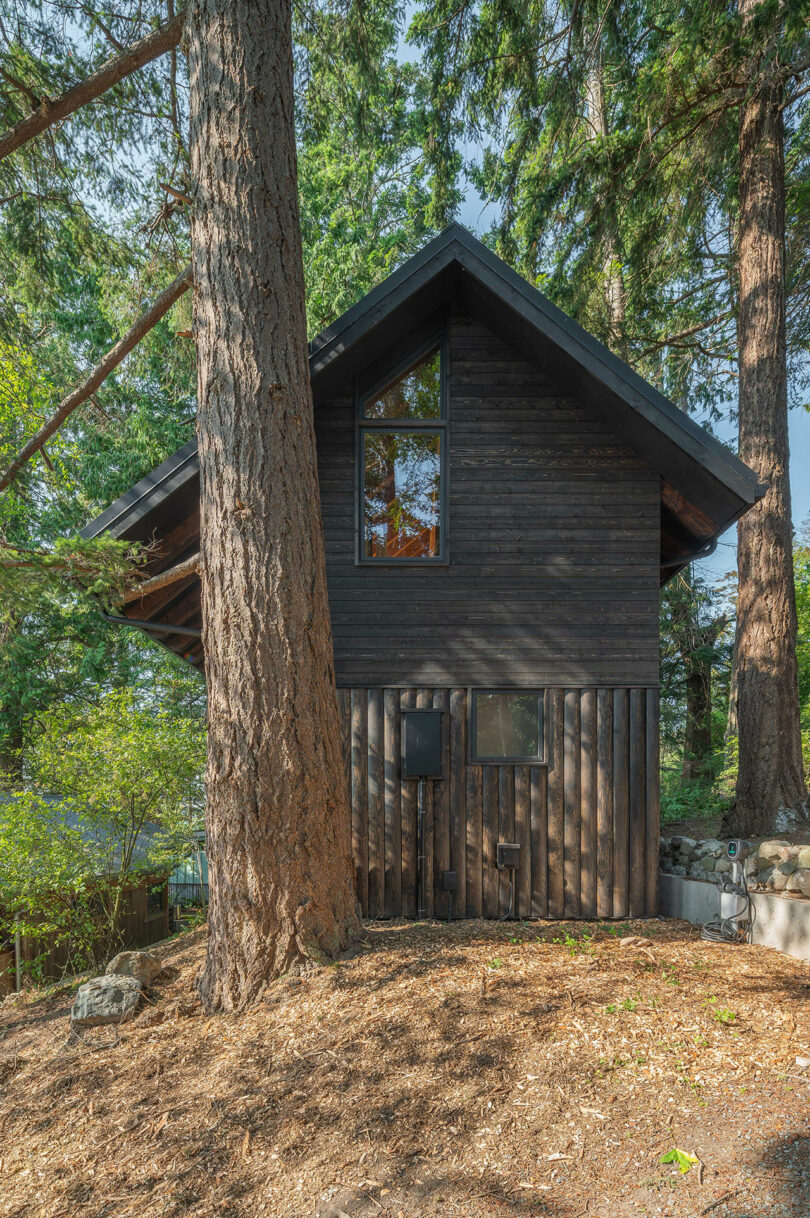
The architects at SHED Architecture & Design relied on low-maintenance materials, like stainless steel, plywood, and sheet marmoleum flooring.
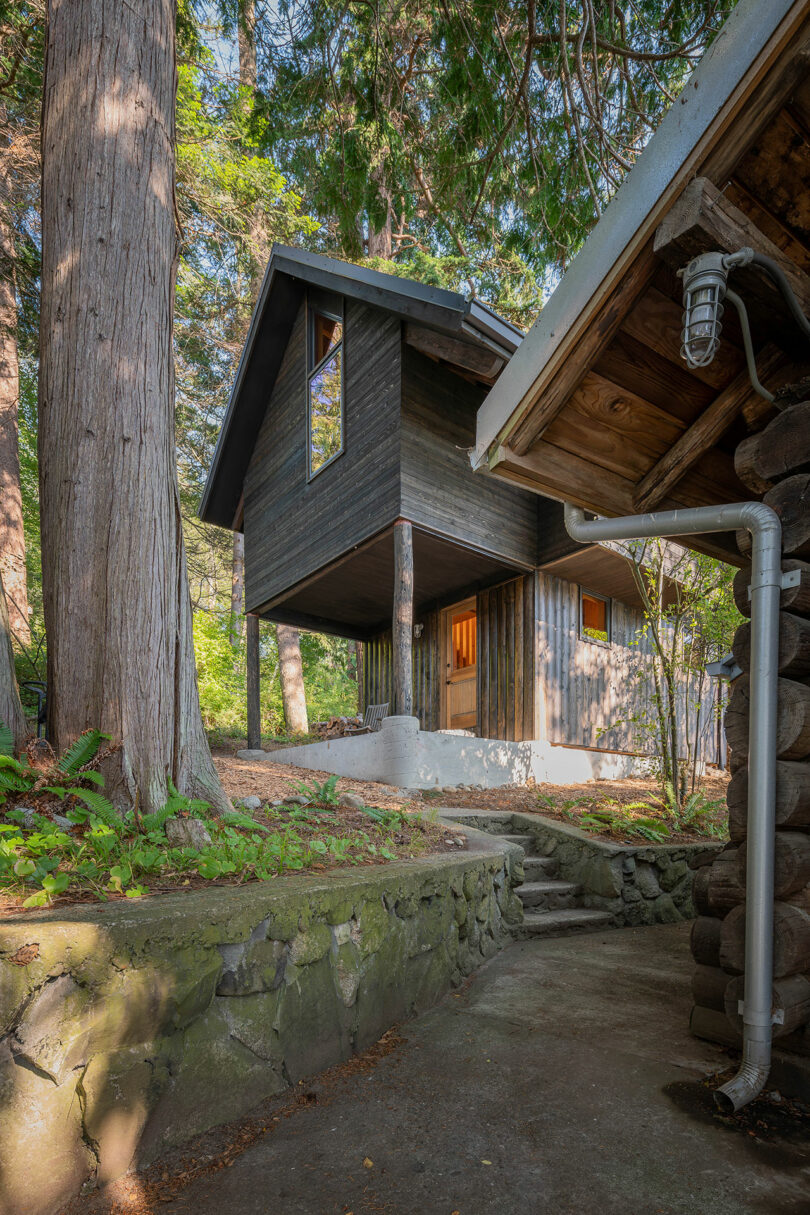
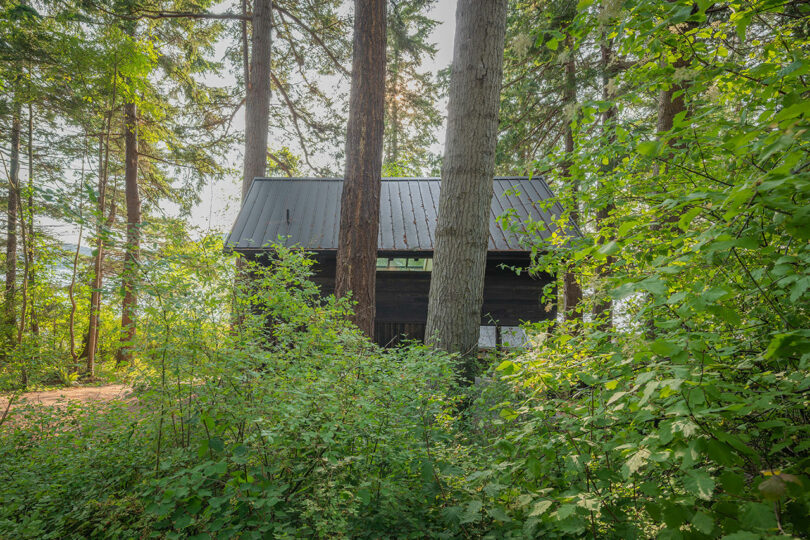
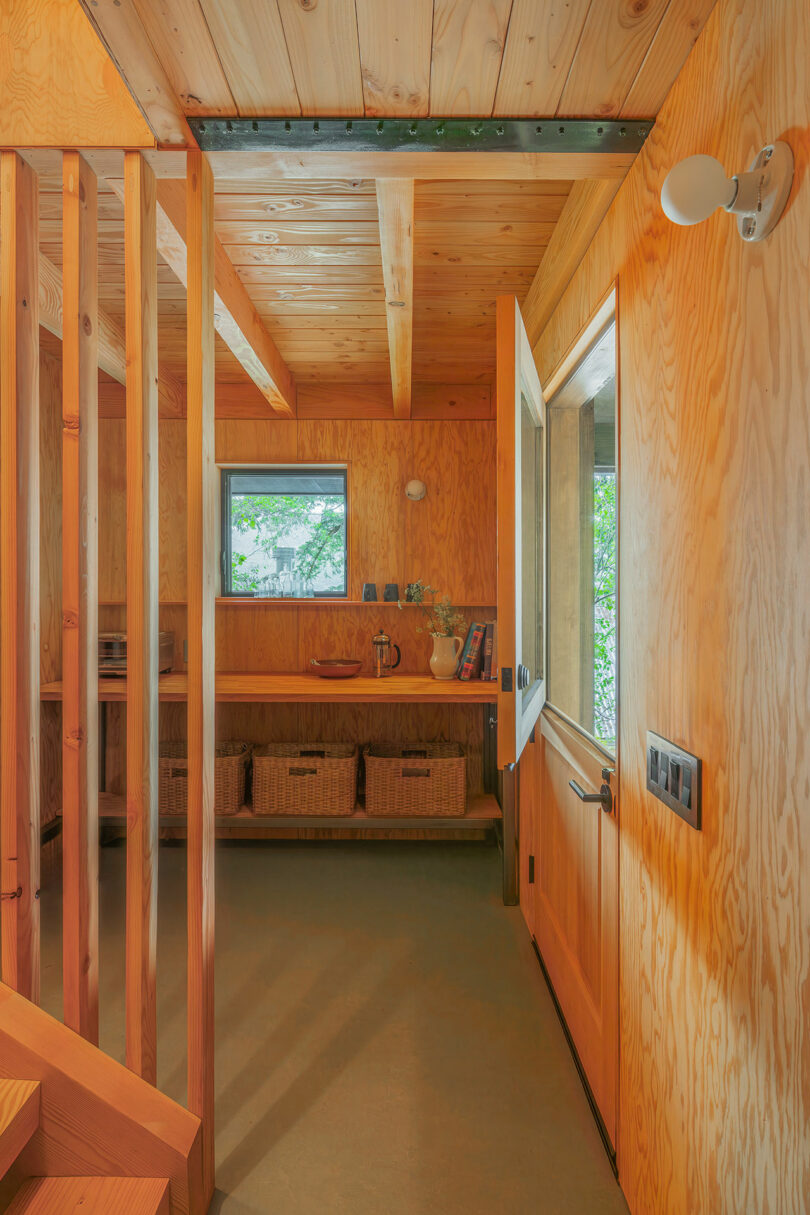
Visitors arrive via a front porch that opens up to a compact ground floor with a kitchenette, built-in desk, and bathroom that accommodates multiple people. Open wood stairs lead occupants to the second story.
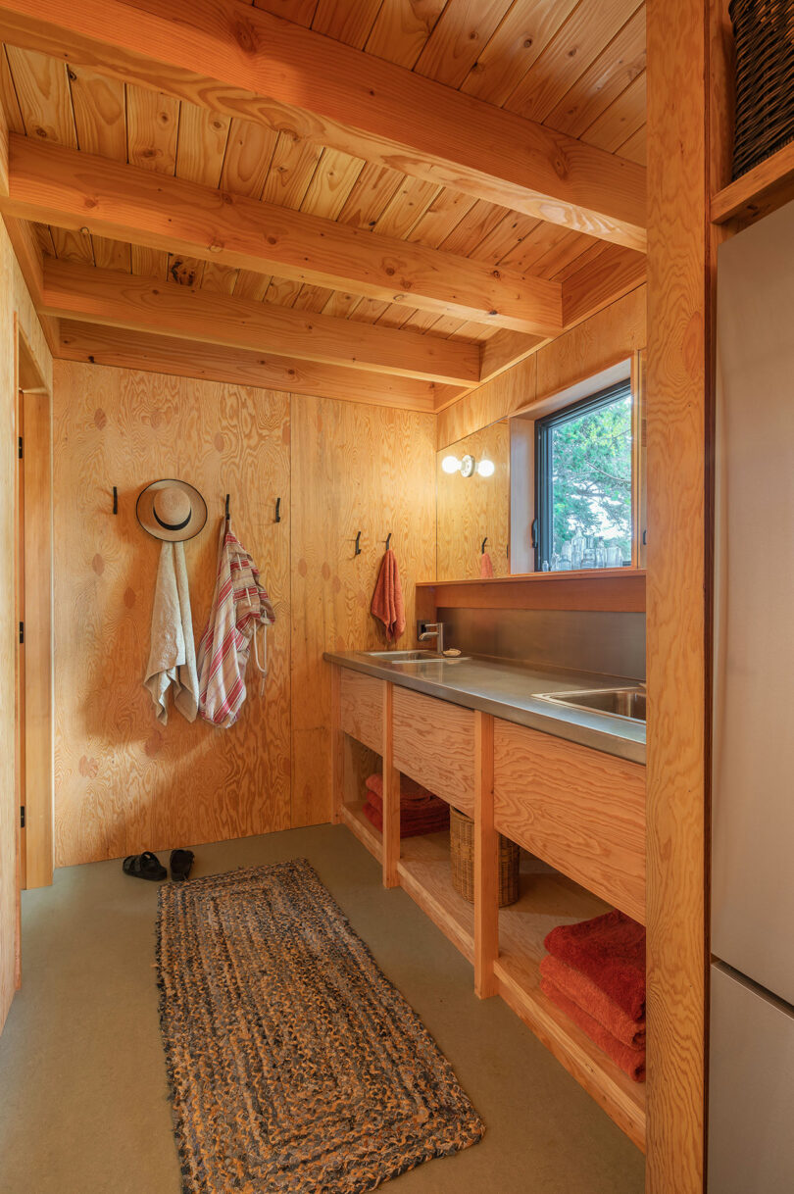
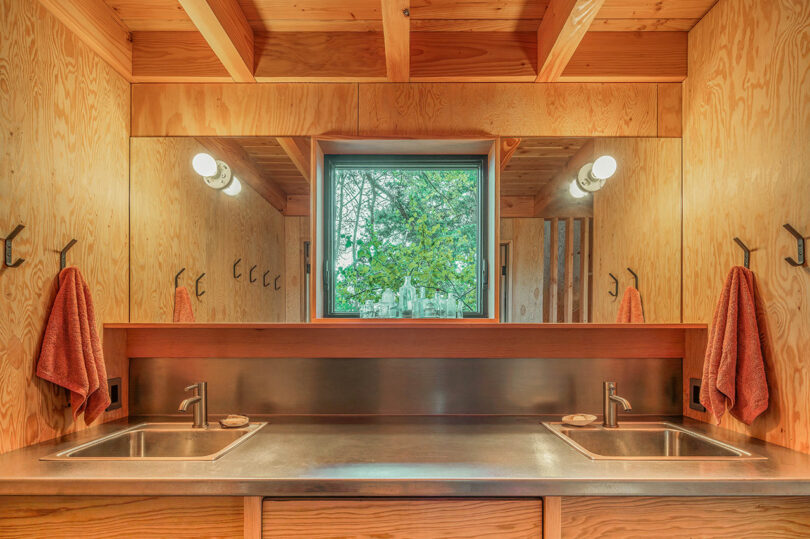
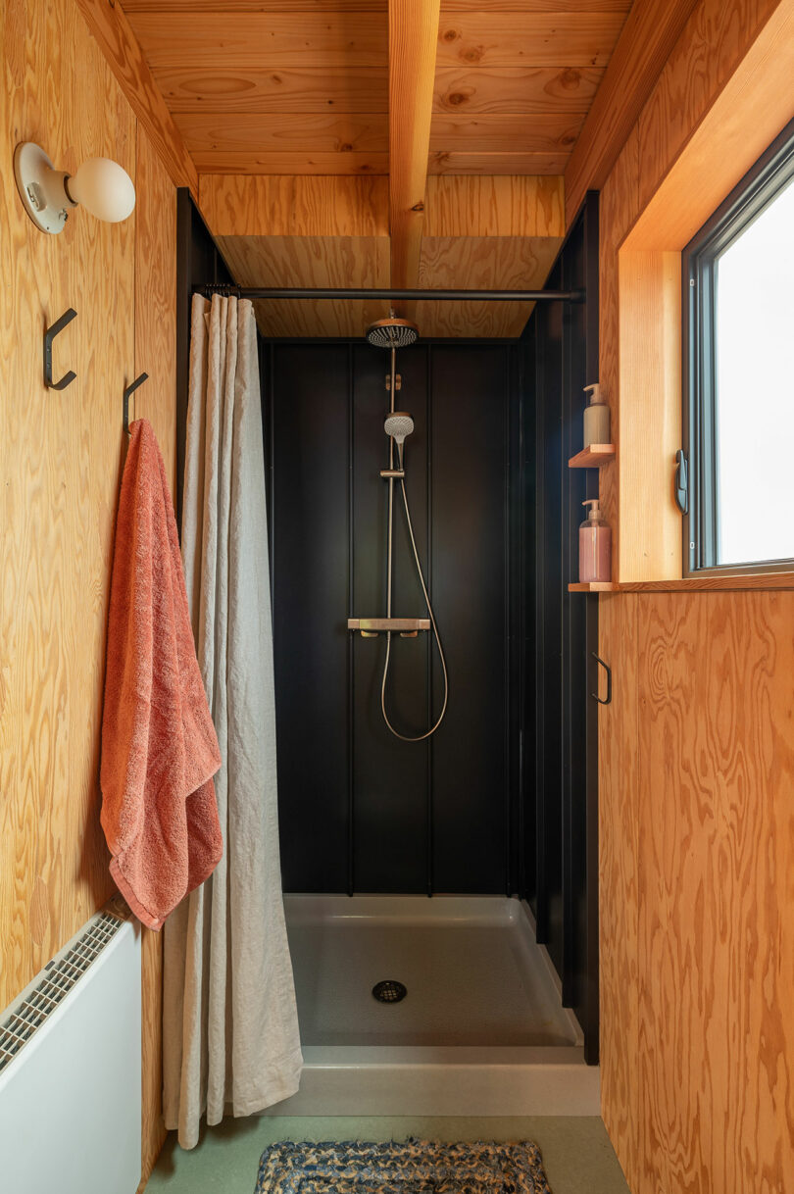
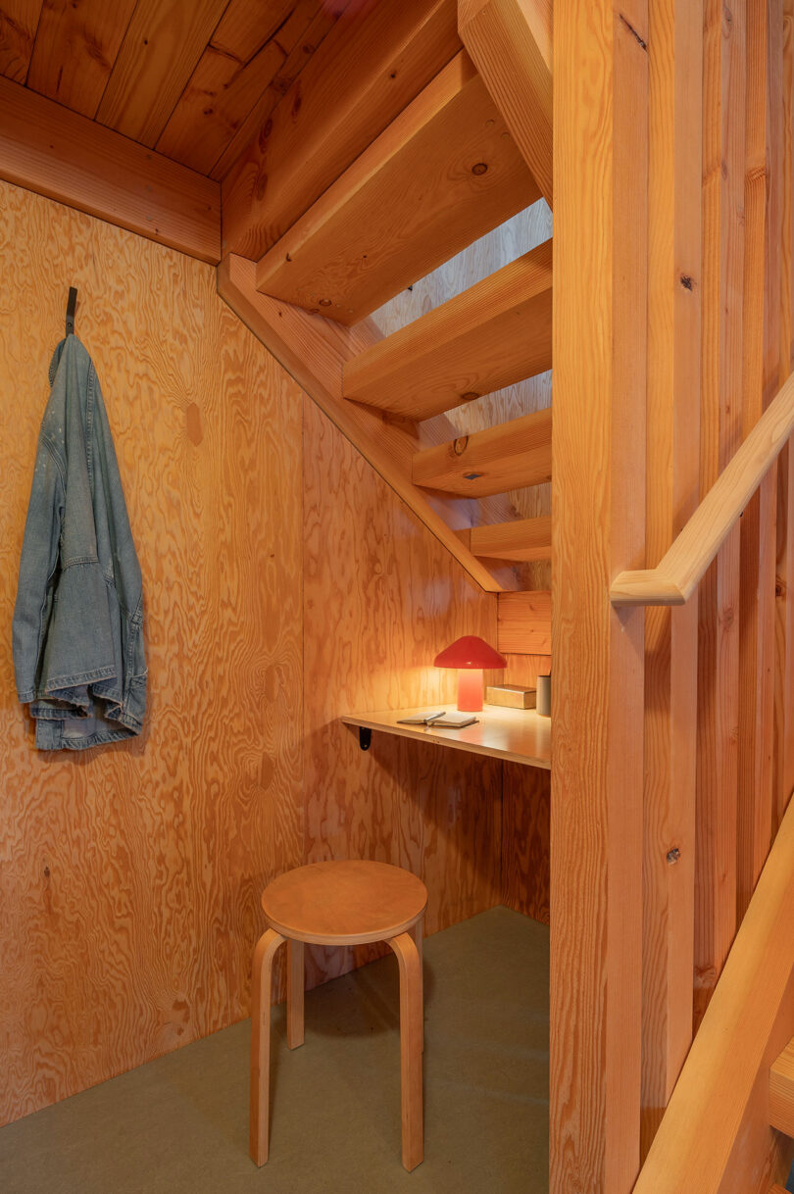
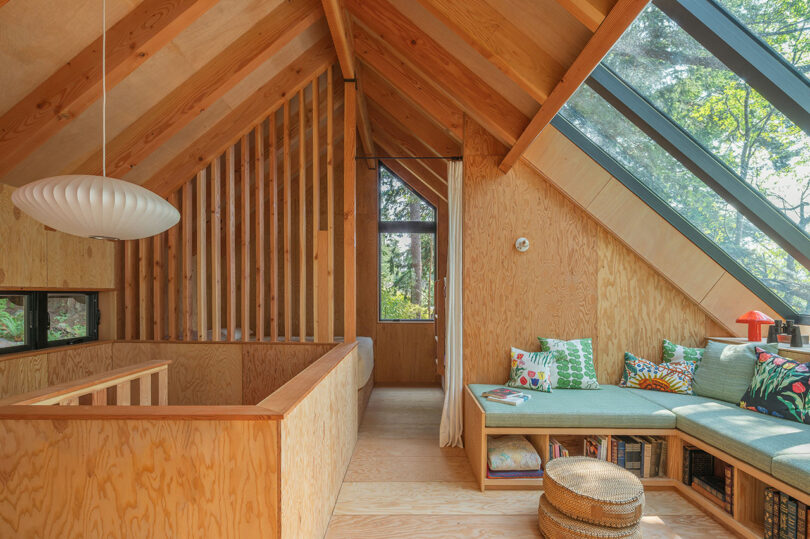
On the top floor, a U-shaped, built-in seating area lives under a slanted wall of windows that frame the surrounding trees and Bellingham Channel below. On either end of the open gathering space there are sleeping areas to for the overflow of people visiting.
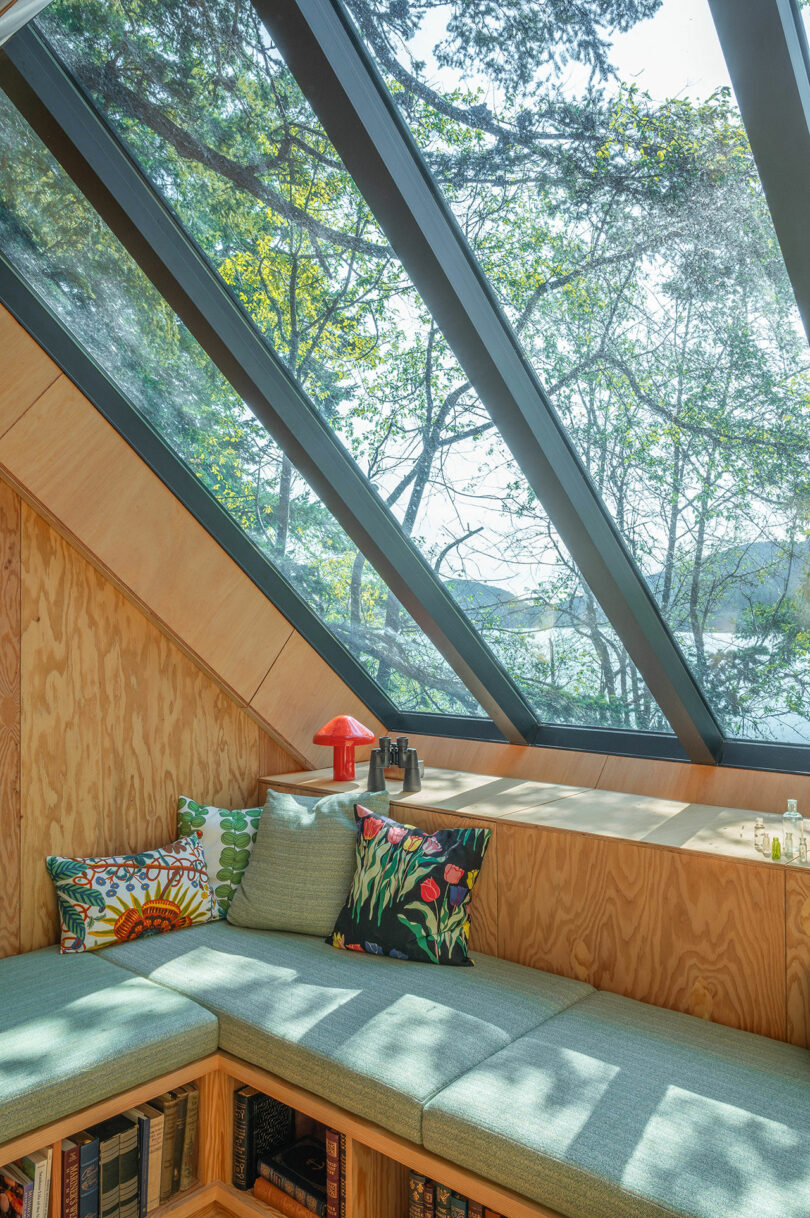
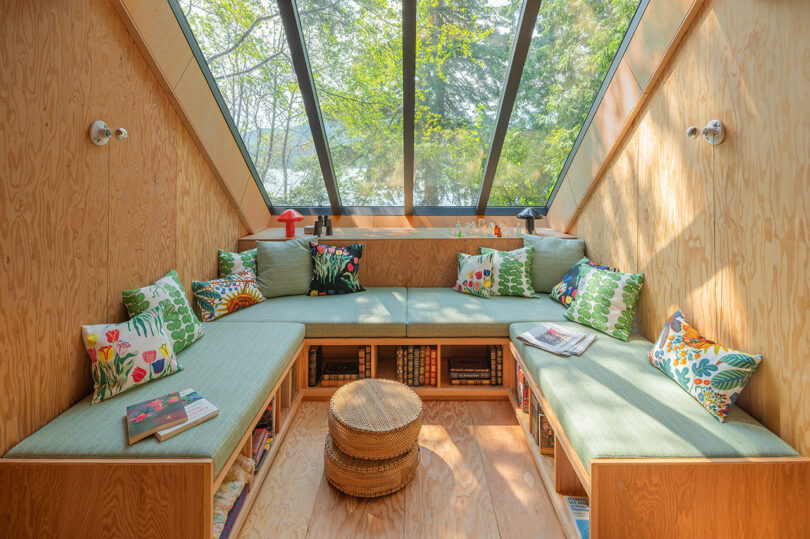
In addition to the two sleeping quarters, each of which includes a bed and set of bunkbeds, the seating nook doubles as extra places for visitors to sleep when needed.
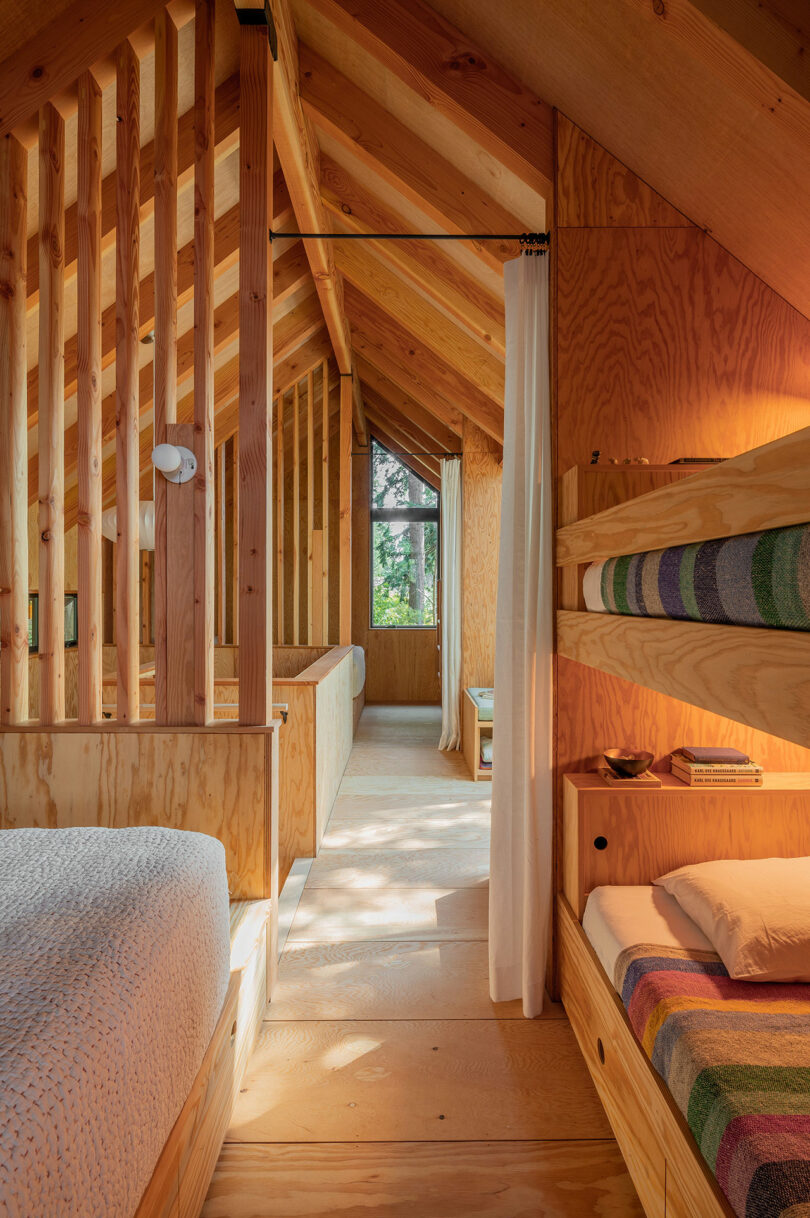
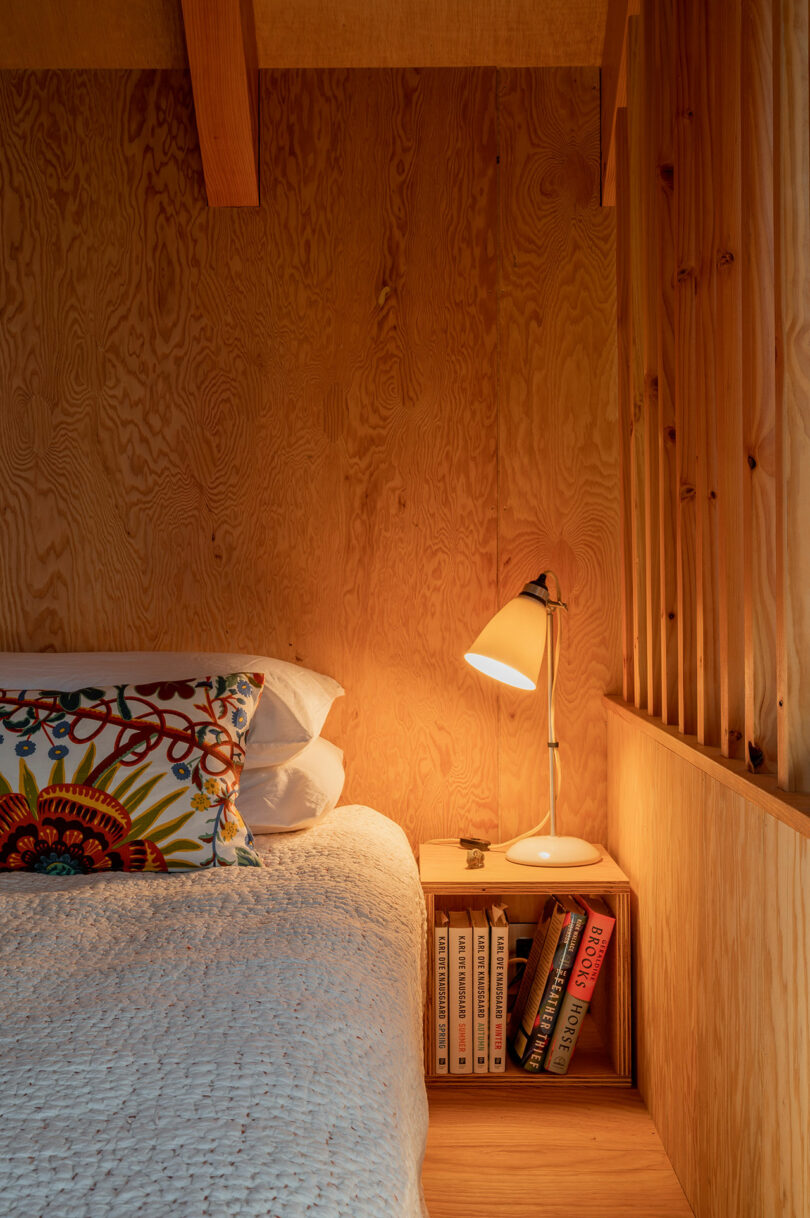
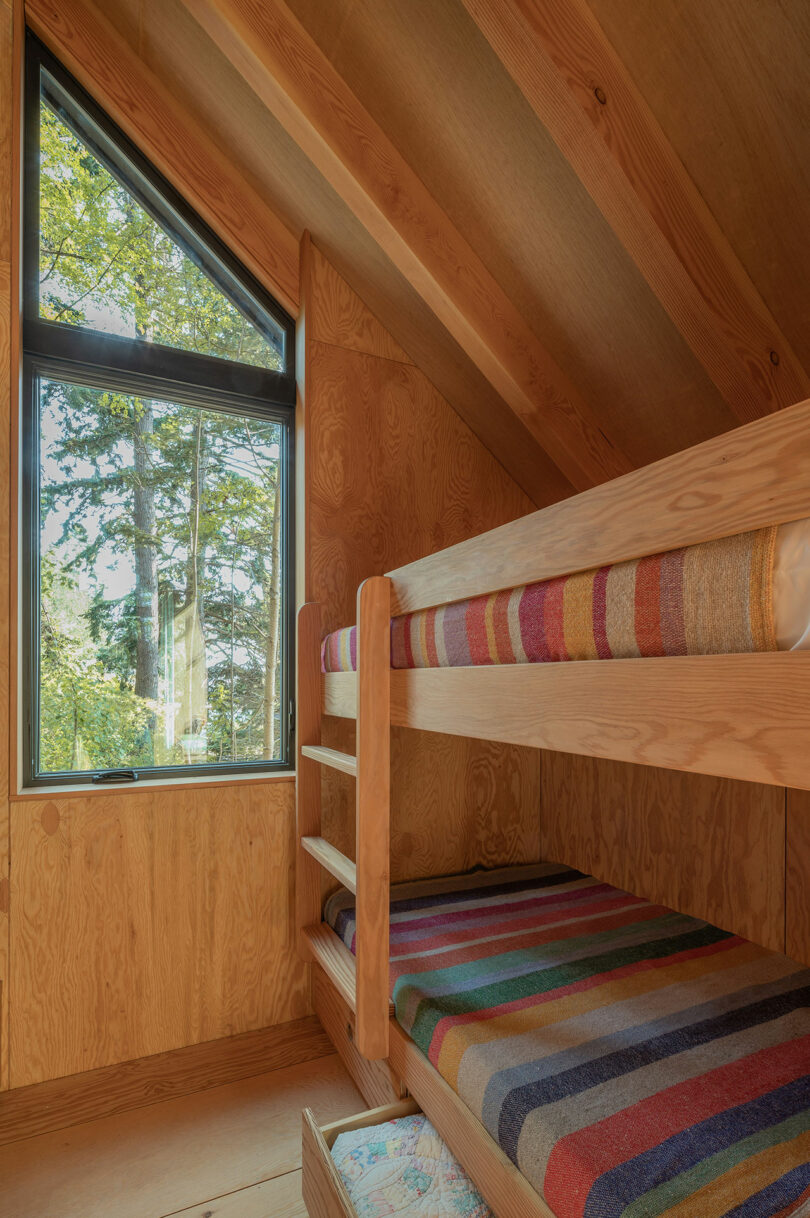
Contractor: Kaplan Homes
Structural Engineer: Todd Perbix
Interior Designer: Jennie Gruss
Photographer: Dain Susman

