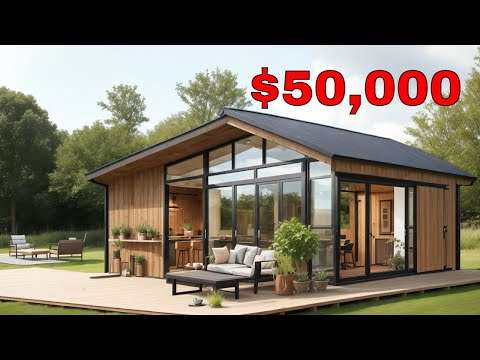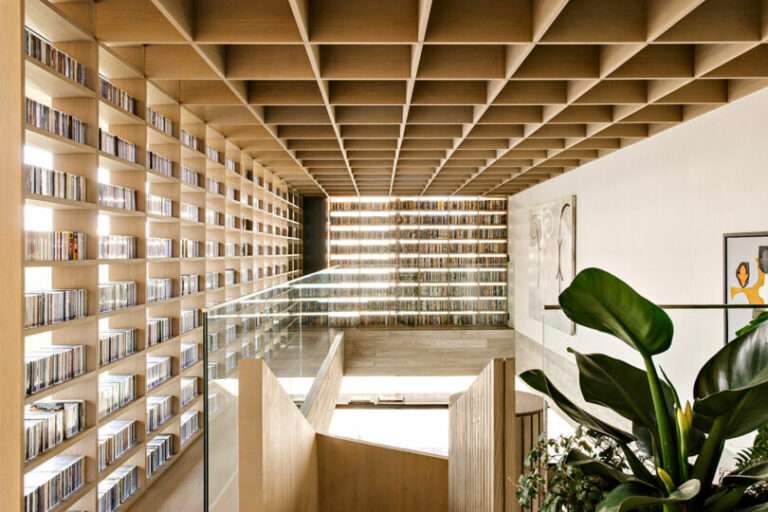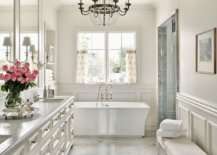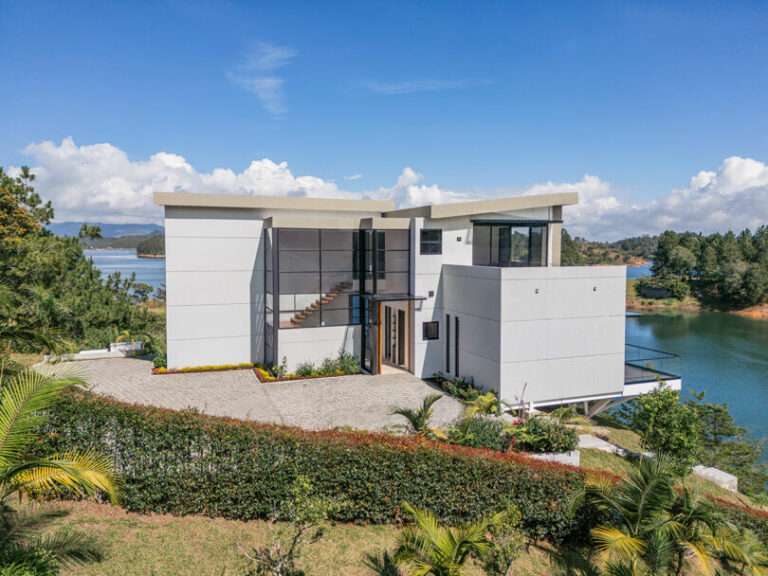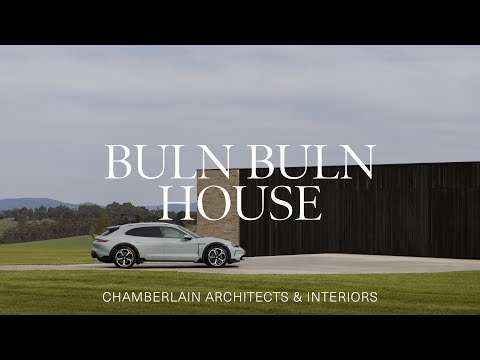Discover the breathtaking Aimasia Residence, a contemporary villa in Mykonos that emerges from the rocky hillside, seamlessly blending ancient tradition with modern design. Located near Elia Beach and designed by A31 Architecture in collaboration with Tom Dixon’s Design Research Studio, this eight-hundred-and-fifty-square-meter home redefines luxury through raw materials, sculptural curves, and sustainable construction techniques.
Built around a sixty-two-meter-long granite wall—originally part of the Cycladic agricultural landscape—Aimasia Residence honors the past while embracing a bold architectural future. From green roofs planted with native vegetation to board-formed concrete walls and sliding glass doors that open to the Aegean Sea, every detail reflects harmony with nature and place.
Inside, the home features custom furniture by Tom Dixon, curved stone bathrooms, and unique lighting prototypes. The layout includes multiple guest suites, a gym, a wine cellar, and serene terraces with infinity pools—offering indoor-outdoor living at its finest.
This is not just a house. It’s a sanctuary carved into the landscape—where every material and gesture is rooted in Greek heritage and designed for contemporary living.
Watch the full video to explore this extraordinary home in Mykonos. Don’t forget to like, comment, and subscribe for more inspiring architecture from around the world.
#AimasiaResidence #MykonosArchitecture #TomDixon #ModernVilla #GreekArchitecture #SustainableDesign #DesignResearchStudio #ContemporaryHome #InfinityPool #DryStoneWall #EliaBeach #ArchitecturalDesign #GreenRoof #LuxuryLiving
Credits:
Architecture: A31 Architecture
Lead Architect: Praxitelis Kondylis
Design Team: Davide Fois, Anna Baltzi, Eftyhia Parisopoulou
Interior design: Tom Dixon and Design Research Studio
Lighting design: ASlight
Landscape architecture: Archetopo Landscape Architecture
Structural design: Giannis Psarras
MEP design: Tekem Sa Mechanical Electrical and Infrastructure Consulting Engineers
Developer: Orizon Development
Location: Elia, Mykonos, Greece
Year of completion: 2024
Built Area: 850 m²
Plot Area: 14.000 m²
Photography: Mike Kelley
