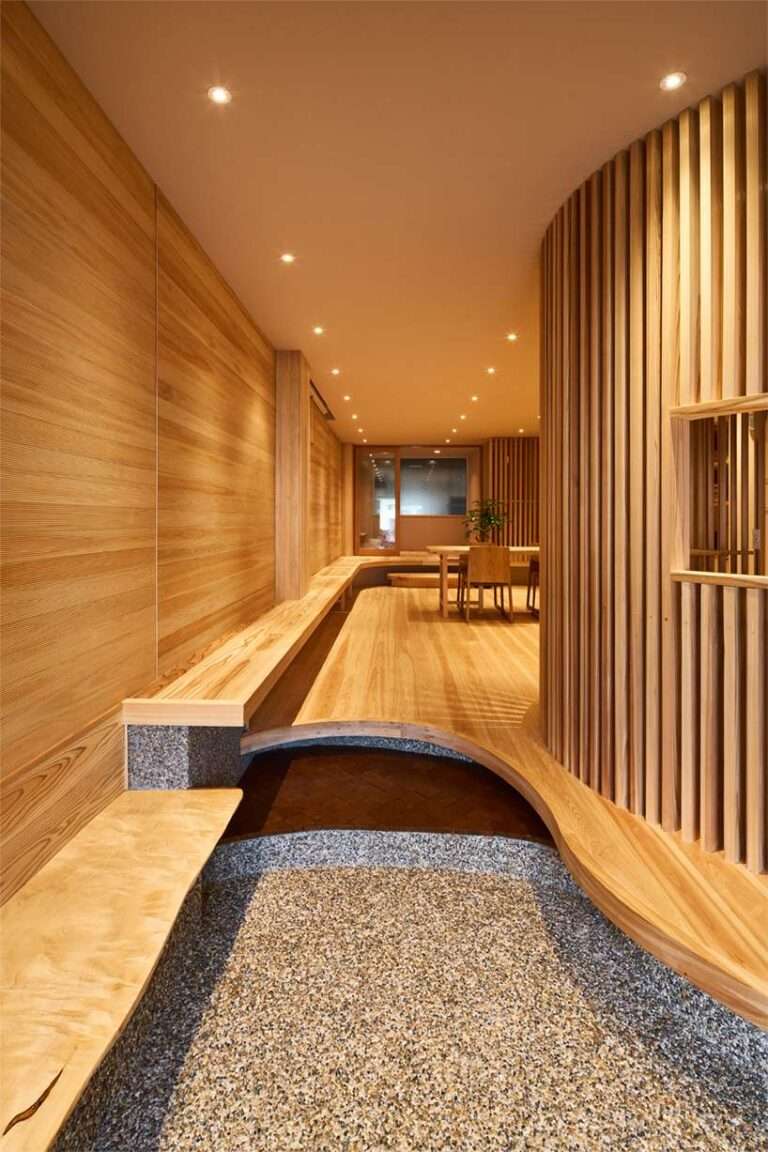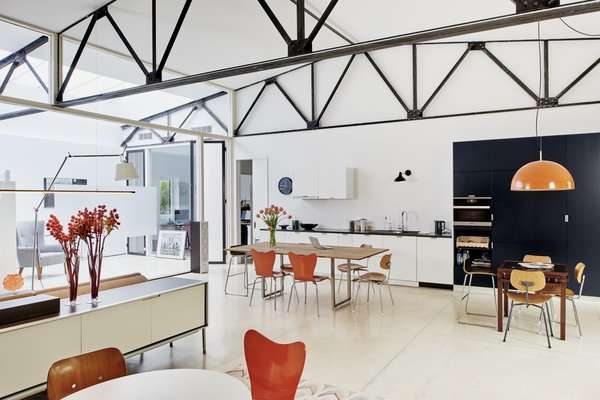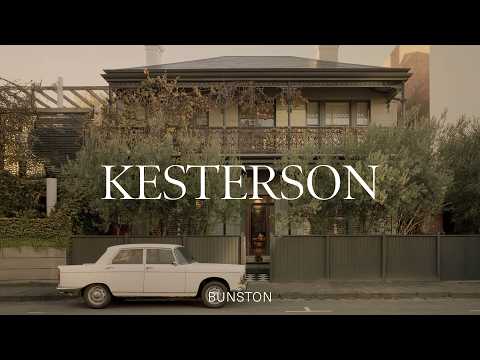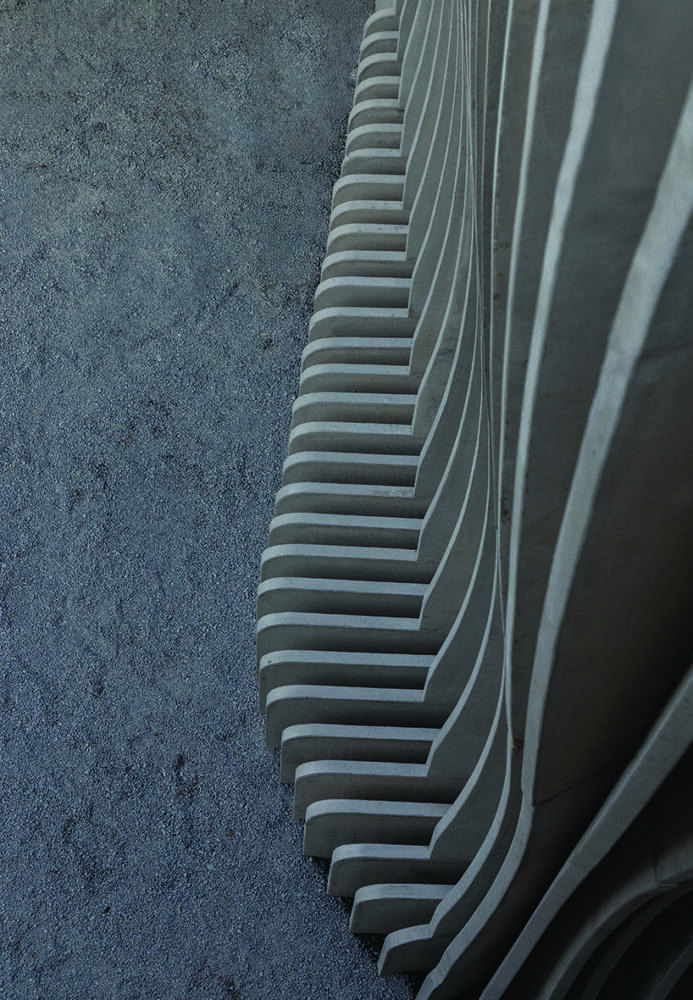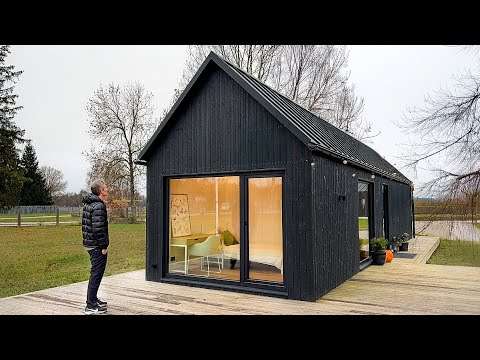Sugar Shack Residence by Alterstudio Architecture is a modern, linear home that gently curves between a dramatic ravine on one side and a garden with pool on the other—using light, framed views, and a precise materials palette to connect both landscapes throughout daily life.
What you’ll see in this tour
– A linear spine that steps with the topography and subtly bends to reconcile ravine and garden, guiding a calm room‑to‑room flow.
– A breakfast nook as a focal moment: blue velvet banquette, a delicate pendant, and an Eero Saarinen table anchoring the inflection point of the plan.
– Floor‑to‑ceiling glazing that frames two worlds—intimate courtyard and valley‑like ravine—while blocking neighbor views and preserving abundant daylight.
– Ceiling planes kept visually continuous by grouping fixtures into slim steel troughs, minimizing clutter and elevating the sense of calm.
– Millwork precision and material richness: cast‑in‑place concrete, rift‑sawn white oak, and clear‑sealed steel details for a quiet, tactile contrast.
#SugarShackResidence #Alterstudio #AustinArchitecture #ModernHouse #ConcreteAndWood #GlassHouse #HouseTour #Architecture
Enjoy modern house tours focused on materials, light, and landscape—subscribe for weekly videos and tell which detail surprised you most in the comments.
Project credits:
Architects: Alterstudio Architecture
Team: Principals Kevin Alter, Ernesto Cragnolino, Tim Whitehill; project architect Daniel Shumaker
Builders: John Caldwell; Redbud Custom Homes
Location: Austin, Texas, United States
Project Size: 3,572 square feet
Year 2018
Photography: Casey Dunn Photography
