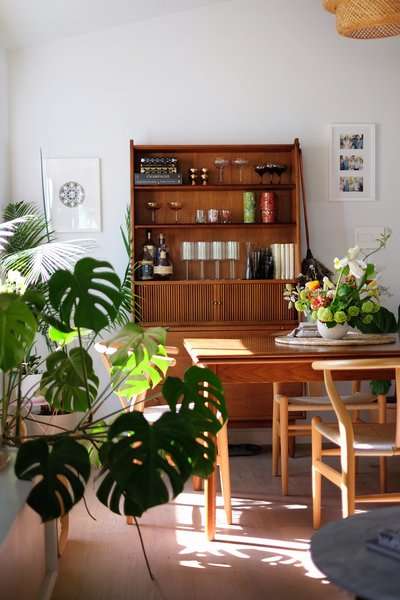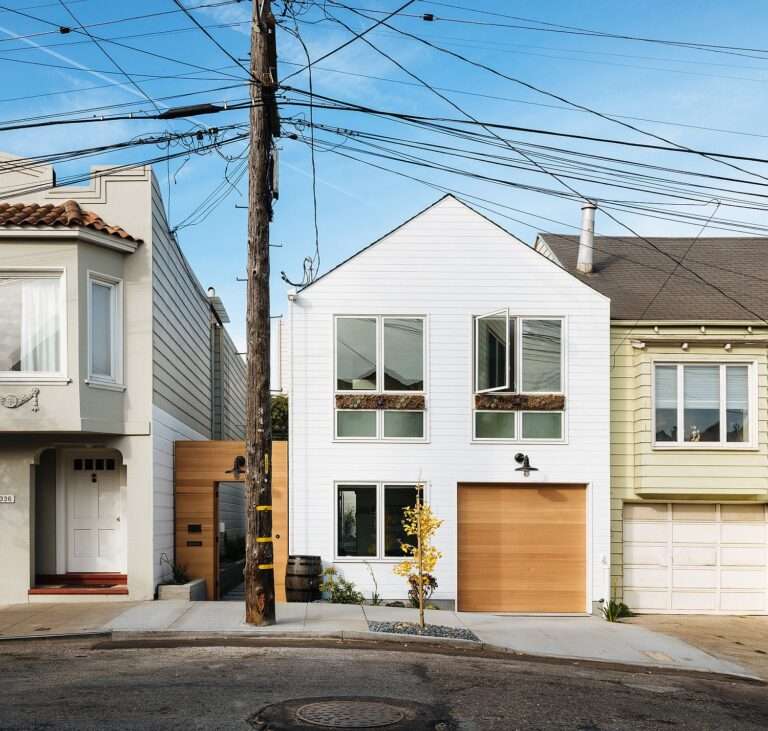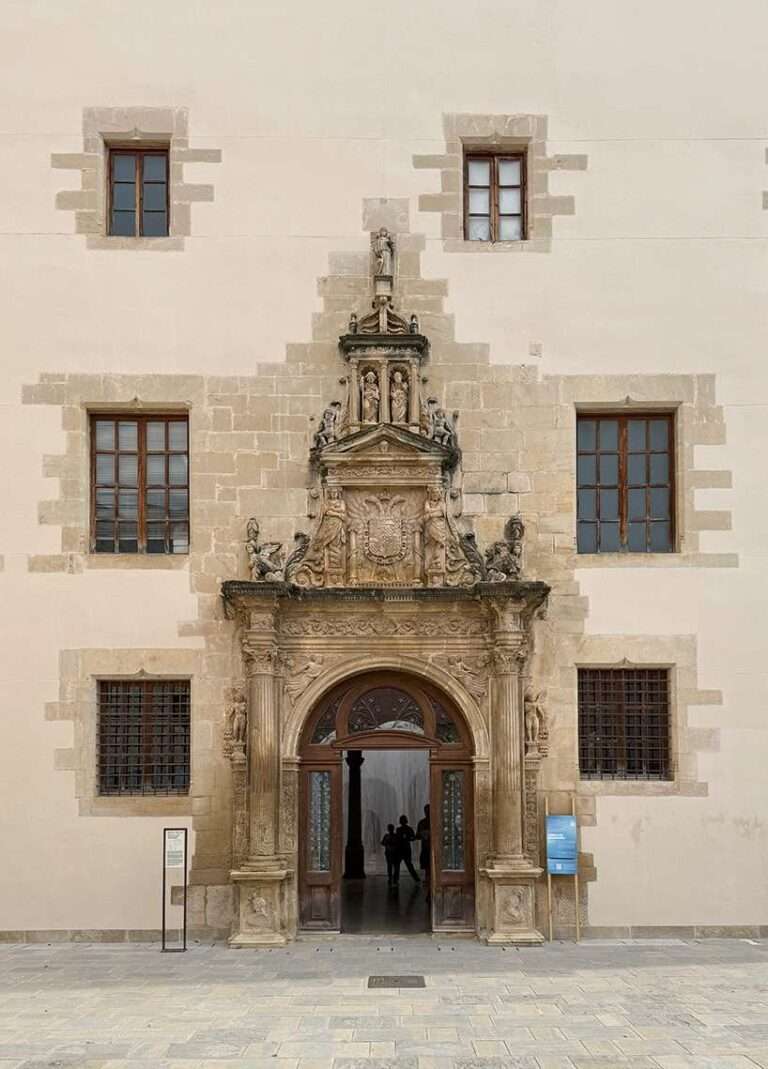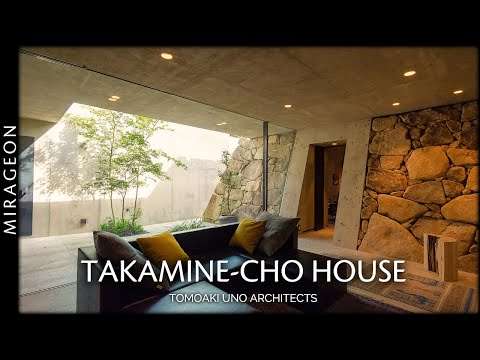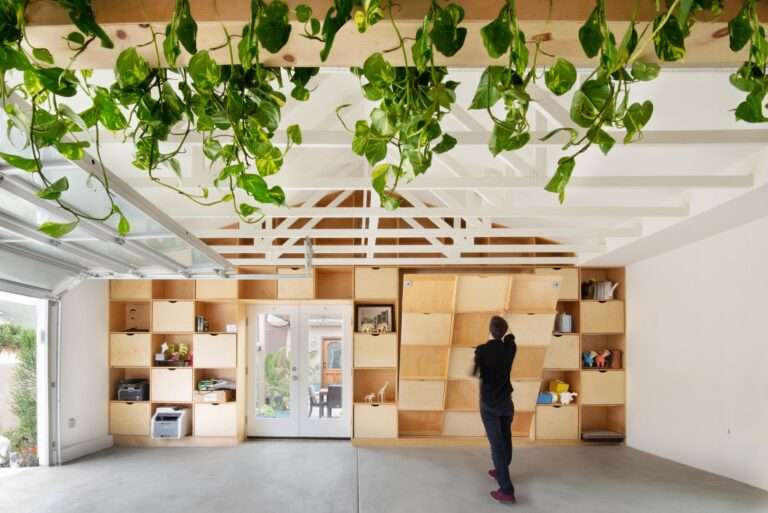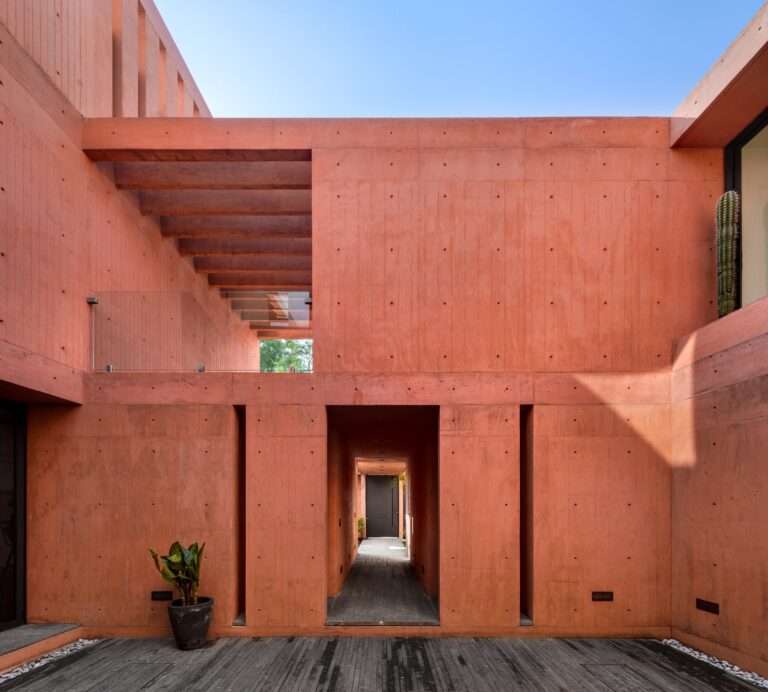Massive counter-weighted windows encase the facade—framing views of equally enormous Douglas firs.
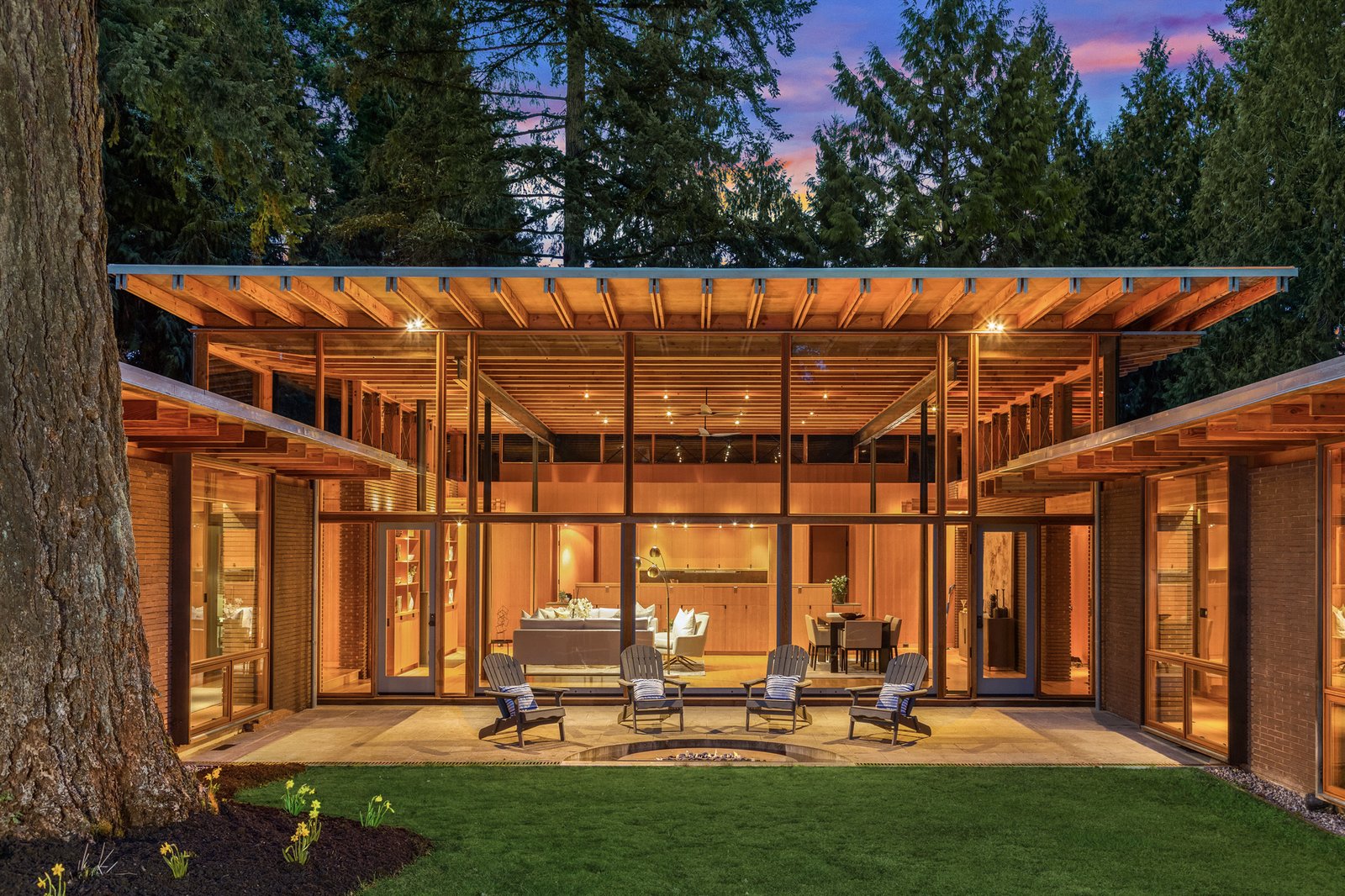
Award-winning architects Jim Cuter and Bruce Anderson describe their approach to design as “an attempt to reveal the nature of every circumstance: The nature of the place in which it is located, the nature of the materials with which we build, and the nature of the institution to be housed.” As with all of their designs, this post-and-beam structure near Seattle, Washington, is a clear and sincere expression of the philosophy.
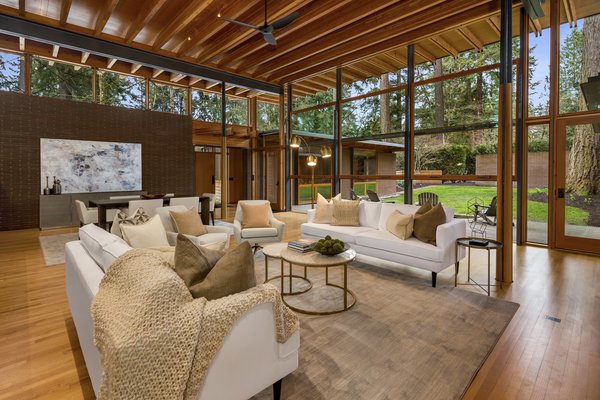 a small, lakeside town across the water from Seattle, Washington, near Bellevue. The single-story home is comprised of two wings, with a double-height central great room overlooking " class="webpexpress-processed">
a small, lakeside town across the water from Seattle, Washington, near Bellevue. The single-story home is comprised of two wings, with a double-height central great room overlooking " class="webpexpress-processed">Built in 2014, this contemporary home is located in Beaux Arts Village, a small incorporated area across Lake Washington from Seattle, near Bellevue. The single-story home is comprised of two wings, with a double-height great room overlooking the property’s old-growth trees.
Photos by Andrew O’Neill of Clarity Northwest Photography
True to building within nature, the awe-inspiring home is nestled between several enormous Douglas Firs—one of which is seven feet in diameter. Walls of glass progressively reveal views of the specimens, which is heightened by a glass-encased central great room. Comprised of the living and dining area, as well as the kitchen, the large space features a trio of massive counter-weighted windows that provide a seamless transition to the backyard. A band of clerestory windows wrap around the remaining three sides, tucked beneath walls clad in Roman brick and exposed beams.
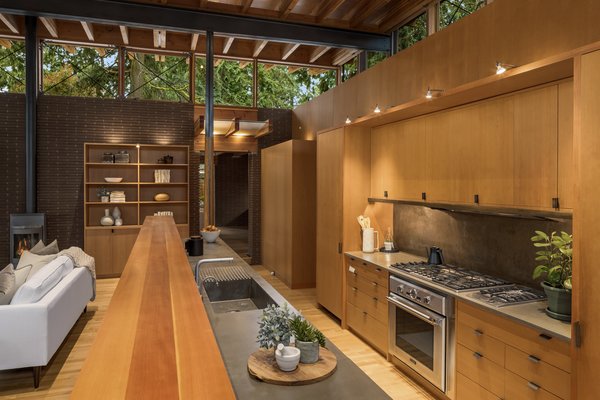
The open kitchen features a long island, dividing it from the living area. The room is supported by steel beams and four steel posts partially encased in wood—all of which are left exposed as a nod to the firm’s philosophy of celebrating an honesty with materials.
Photos by Andrew O’Neill of Clarity Northwest Photography
In a recent interview, Cutler describes his thoughts behind the home’s design: “The landscape itself becomes the element that gets people emotionally engaged,” he says. “The whole intent was an effort to develop a choreography of movement, of your eyes scanning, and emotionally engaging you, using light to highlight what you want people to experience. We totally expose the structure and show the various strengths of the materials.” The firm’s other works have granted Cutler and Anderson countless industry accolades, including six AIA National Honor awards.
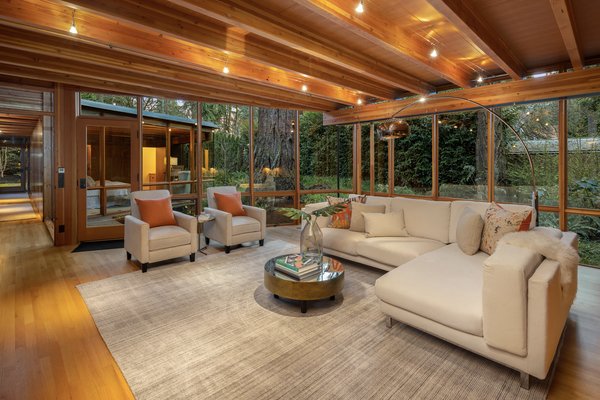
A smaller family room sits on one side of the great room. As in much of the 5,565-square-foot interior, floor-to-ceiling windows provide views of the lush greenery surrounding the home.
Photos by Andrew O’Neill of Clarity Northwest Photography
See the full story on Dwell.com: A Jim Cutler-Designed Beaux Arts Contemporary Asks $5.2M
