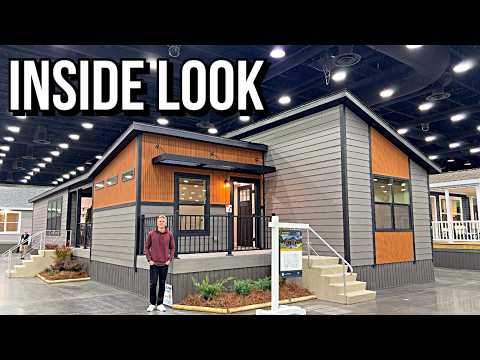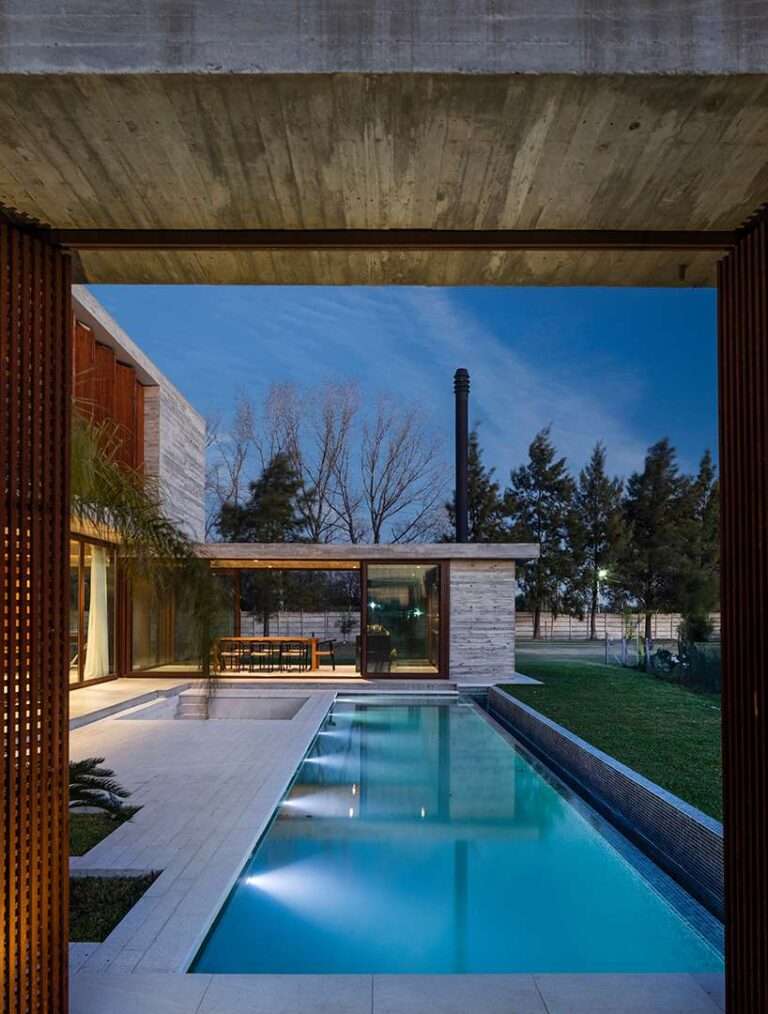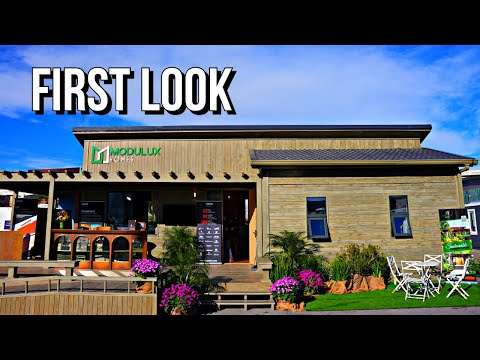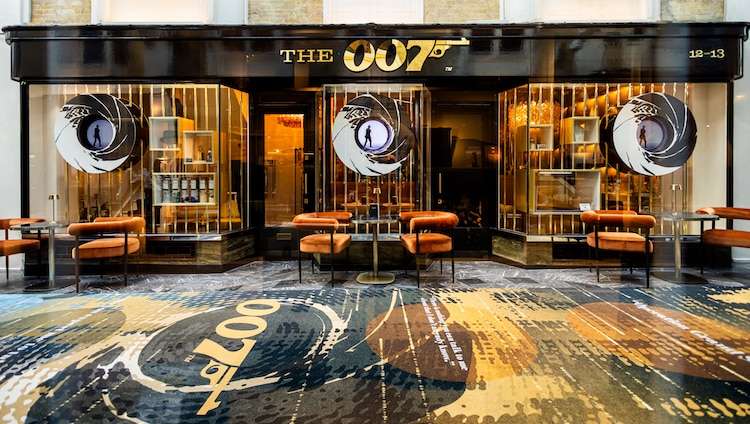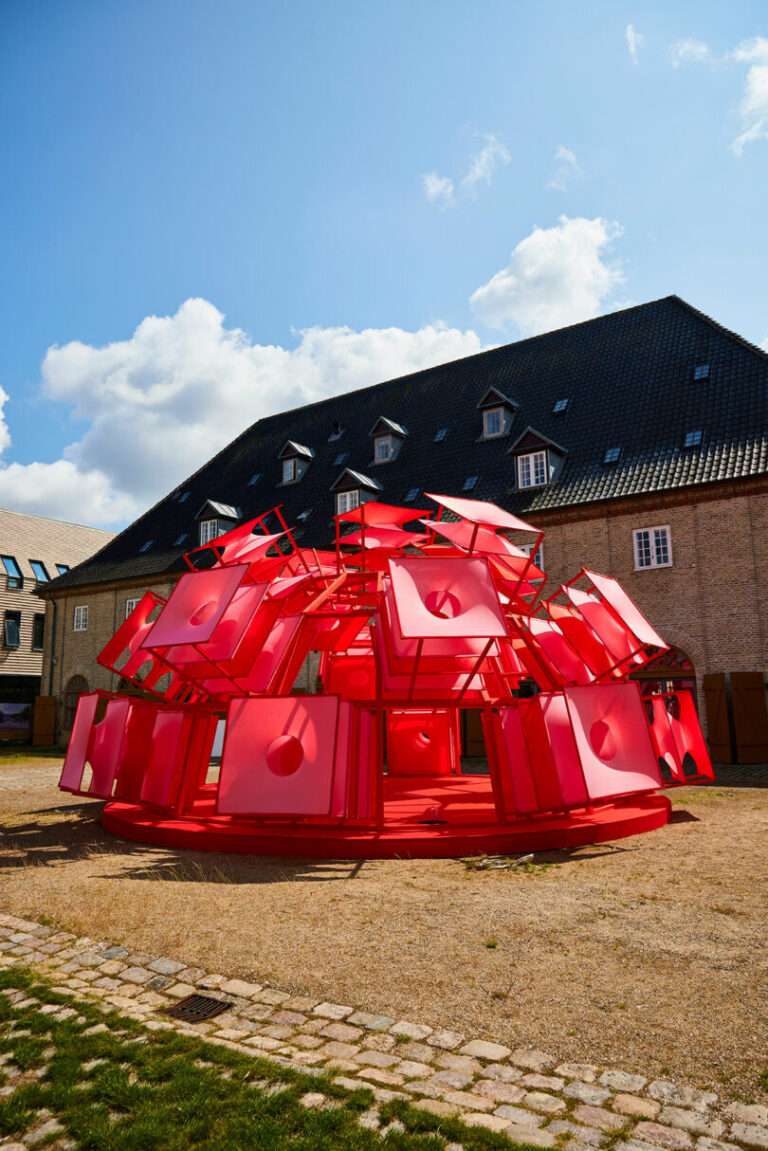Built in 1949, this steel prefab in Minneapolis is a blast from the past—not to mention a rare midcentury gem.
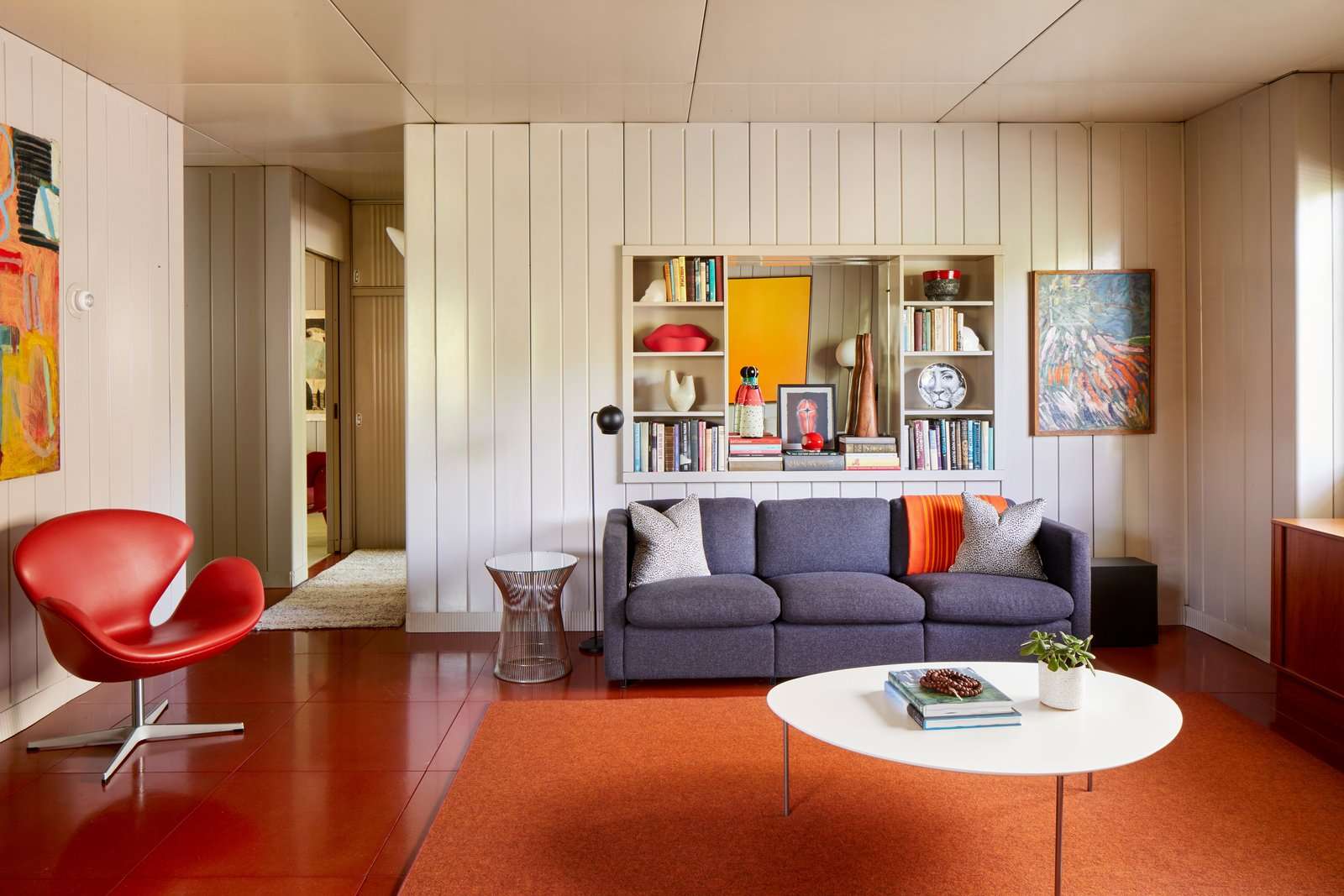
Between 1948 and 1950, the Lustron Corp. built prefabricated metal homes across the U.S. as part of an effort to combat the housing shortage for returning soldiers post–World War II. Despite these futuristic homes being considered low-maintenance and highly durable, only about 2,500 were constructed, as the structures were seen as too costly and complex to manufacture and assemble.
Nowadays, according to the Lustron Preservation Organization, there are only around 1,500 Lustron houses still standing, which makes the listing of this 1949 Lustron prefab even more special.
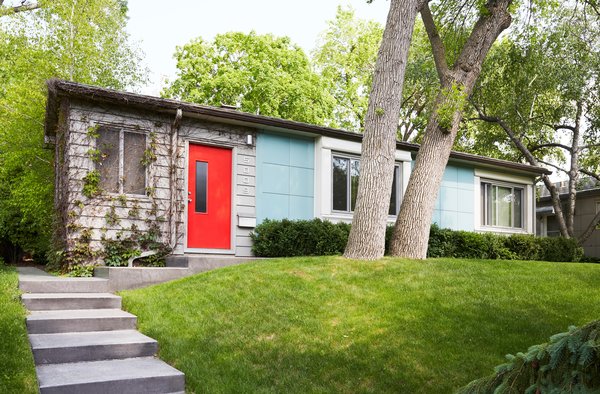
Sitting alongside five other Lustron homes on Nicollet Avenue in Minneapolis, this rare prefab is cladded in sleek, “surf-blue” steel panels. A bright red door welcomes guests inside.
Photo by Ben Clasen
One of six Lustron houses along Nicollet Avenue in Minneapolis, Minnesota, this iconic prefab is now seeking a new buyer after having been lovingly tended to for 26 years by its current owner. With the home listed at $350,000, our hunch is that it won’t stay on the market for long.
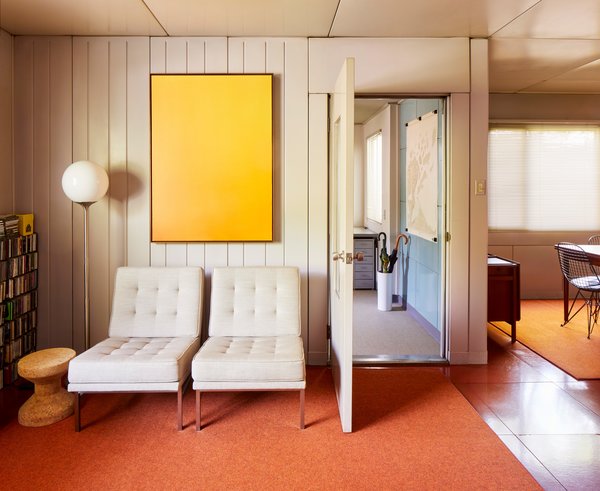
The style of this specific Lustron is known as Westchester Deluxe. Featuring 1,153 square feet of living space, the 1949 midcentury still remains in its rare original condition.
Photo by Ben Clasen
The historic, 1,153-square-foot home has been exceptionally maintained throughout the years, and features two bedrooms, one bathroom, and extensive landscaping that extends the living spaces to the outdoors.
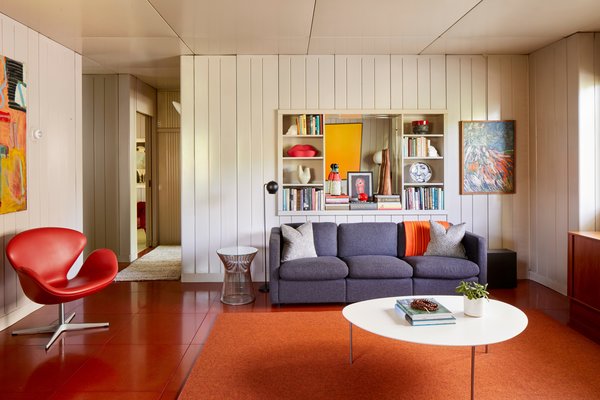
Fitted with eclectic midcentury furniture throughout, the home pays tribute to its historic past.
Photo by Ben Clasen
See the full story on Dwell.com: A Lustron Steel Prefab in Pristine Condition Lists For $350K
