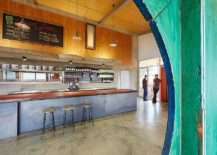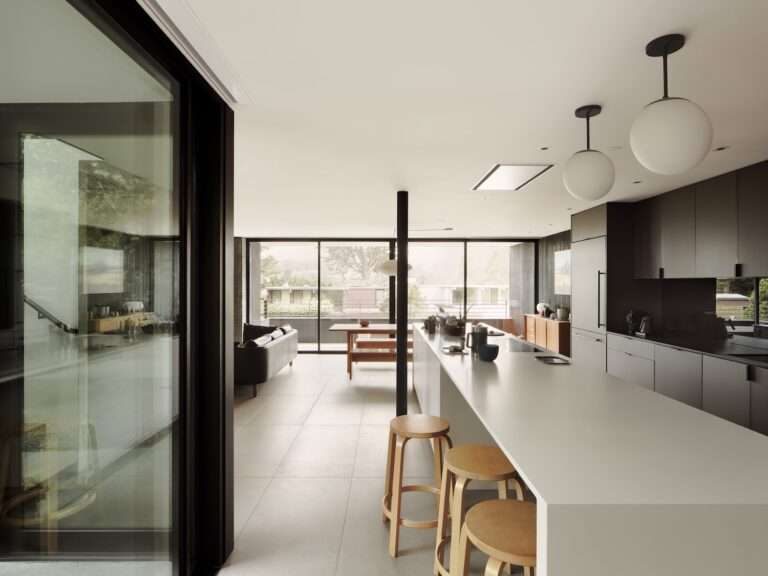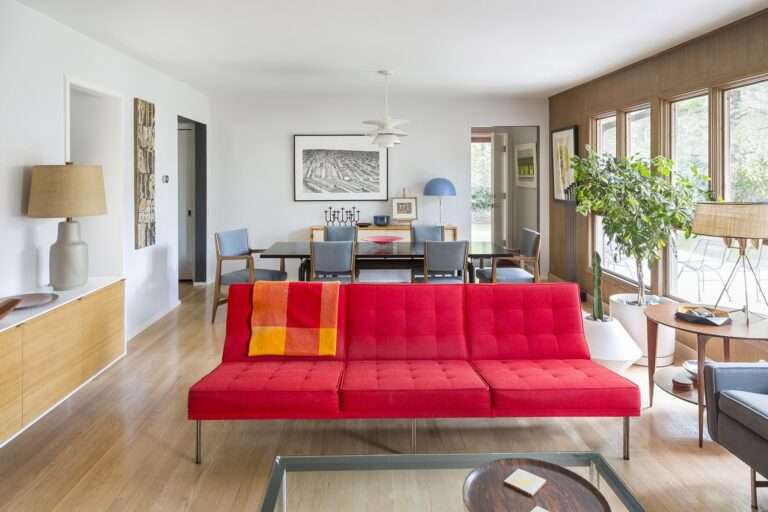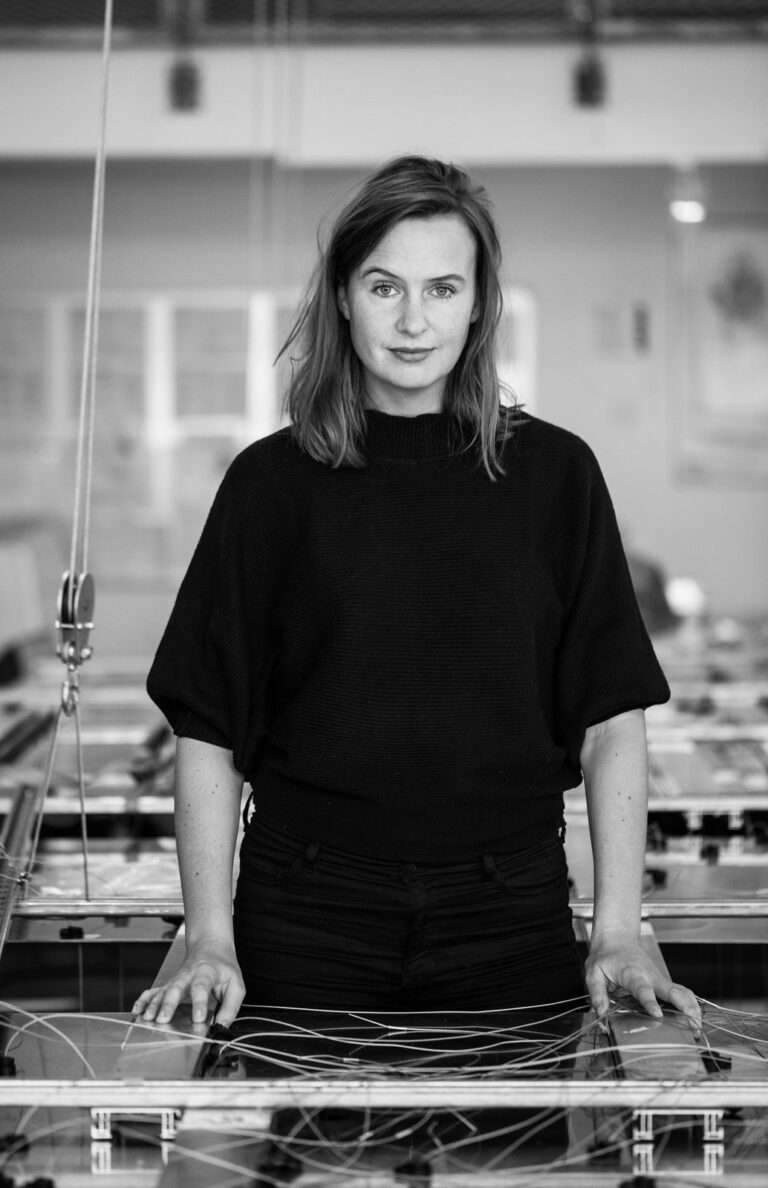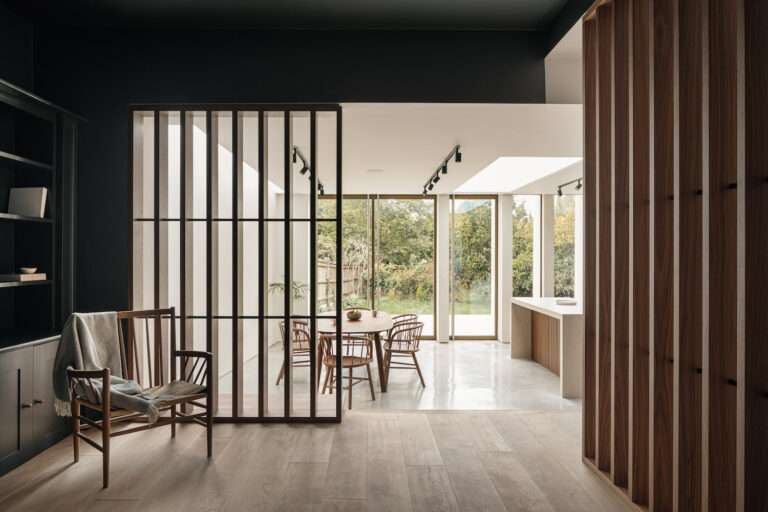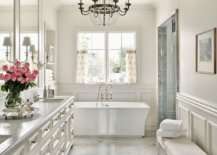Form Flow Living has announced a more affordable prefab home. It was recently announced that Form Flow has been listening to the feedback from their customers and made changes to be able to offer a more affordable option. In this video I look at who they are, what they’re offering and their brand new models. Watch and learn more about Form Flow Living and their brand new prefab home options!
Check out Form Flow Living: https://formflow.net.au/living/
Subscribe for more!
Add me on instagram: https://www.instagram.com/kerrytarnow/?hl=en
_______________________________________
Shop my Amazon Store for items I’m using, wearing and like:
https://www.amazon.com/shop/kerrytarnow
What I’m Wearing:
https://amzn.to/3IE6lwQ
Get In my Kitchen:
https://amzn.to/43iobz3
What I’m using to make Videos:
https://amzn.to/3MnJU0k
*all content on this YouTube channel reflects my own person opinion and should not be taken as legal advice or investment advice. Please seek out the guidance of trained and licensed individuals before making any decisions. Some of the links that appear on this video are from companies which Kerry Tarnow will earn an affiliate commission.
