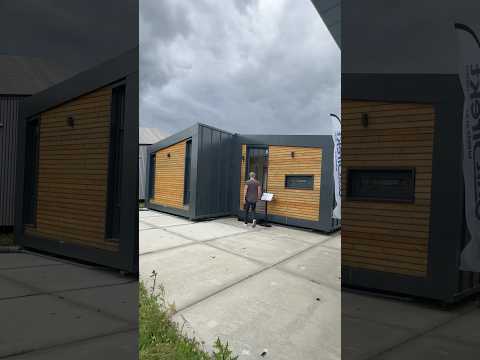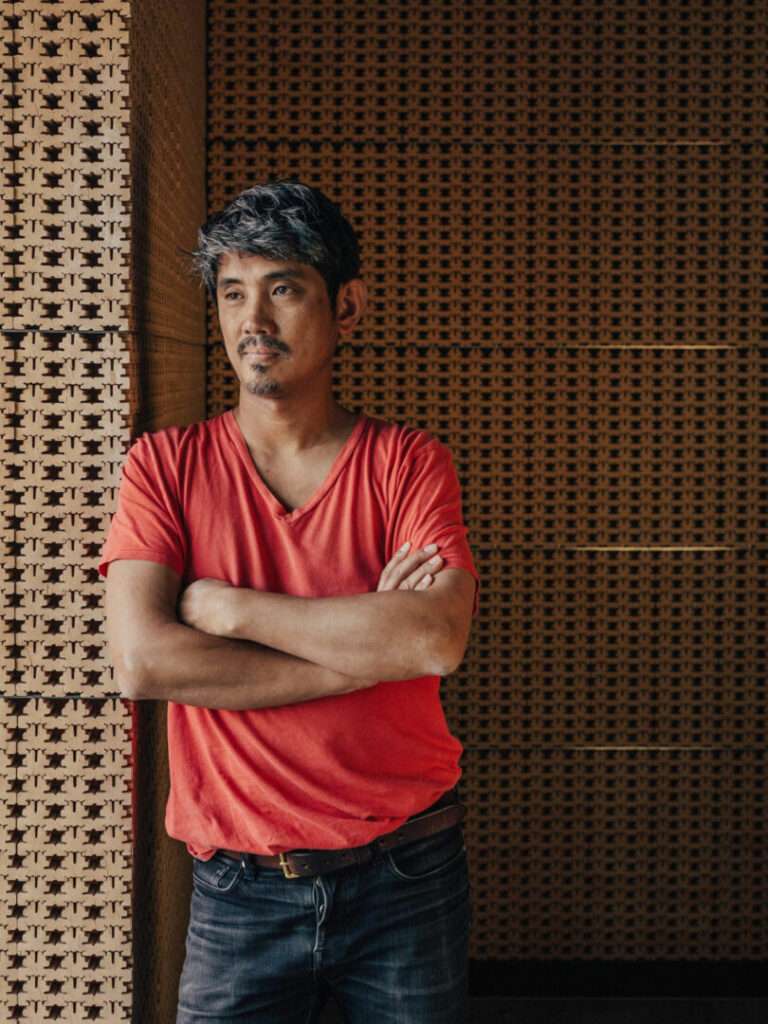“The Touch” shows that great design is not just visually appealing—it engages all of the human senses.
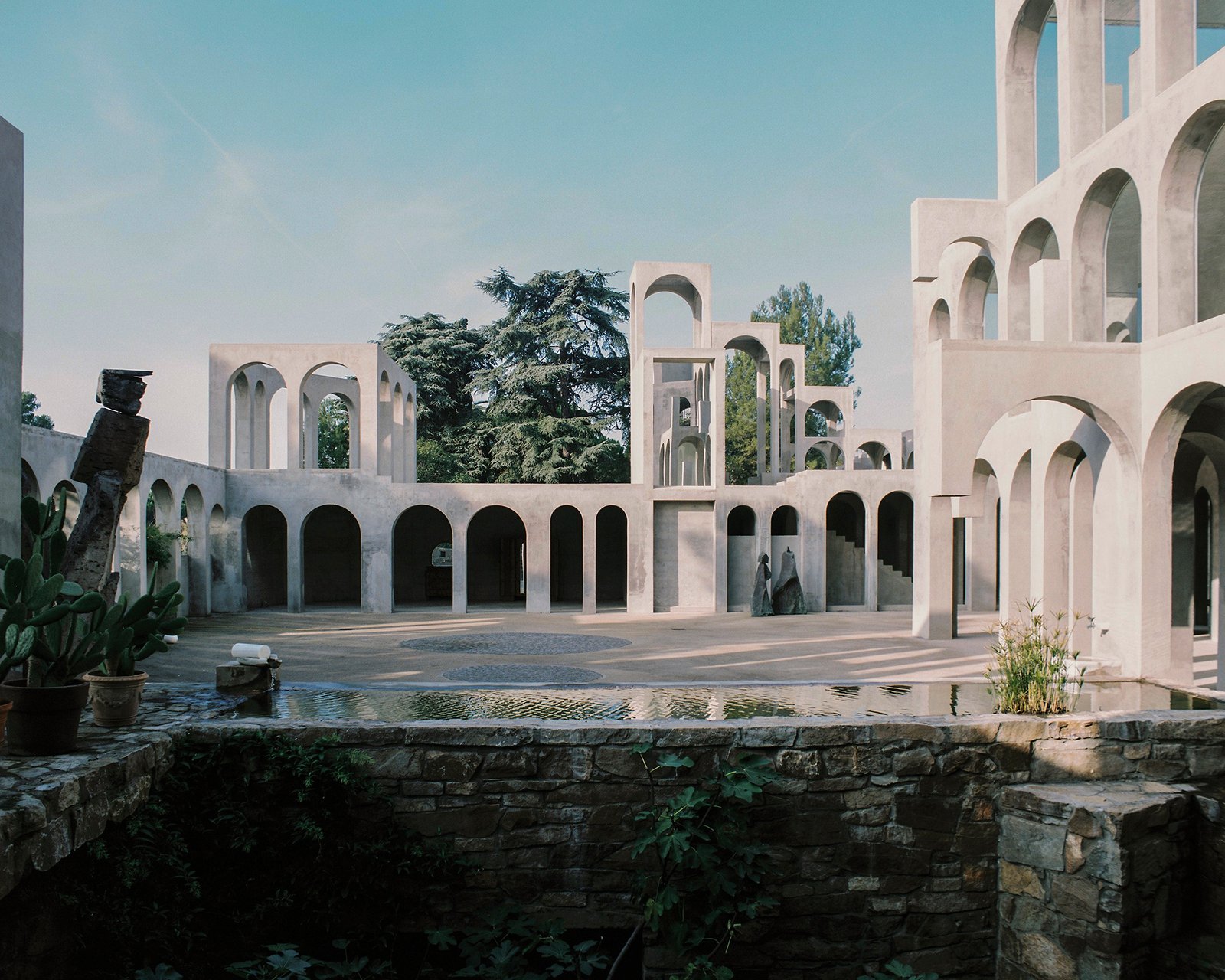
A perfectly framed photo can provide a visual feast, but there’s so much more to architecture than meets the eye—and there’s no substitute for the immersive experience of visiting a place in person. In The Touch, Nathan Williams of Kinfolk and Jonas Bjerre-Poulsen of Norm Architects take us inside 25 richly detailed interiors that engage all five human senses—from a copper house set in a Mumbai mango grove to an 18th-century Milanese apartment stripped down to the essence of its plaster.
Through sumptuous photography, interviews, and essays, Williams and Bjerre-Poulsen show how each project illustrates one of the five elements of haptic human-centric design—light, nature, materiality, color, and community—and enhances quality of life for all who enter. Read on for a peek at five stunning spaces with excerpts from the book, which is now available for order through gestalten.
Light: Corberó Resididence
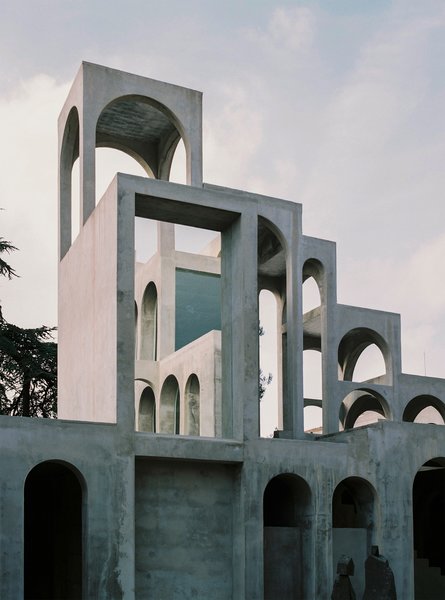
Xavier Corberó built what feels like the world’s biggest kaleidoscope. At the epicenter of the sculptor’s Catalan estate, a six-story structure rises like a contemporary Tower of Pisa. The interior of the tower is a hollow atrium; here, plants dangle and light spangles through arched windows, shining a surreal light show into a cathedral of modernism.
Photo Salva López, The Touch, gestalten 2019
Nature: Copper House II
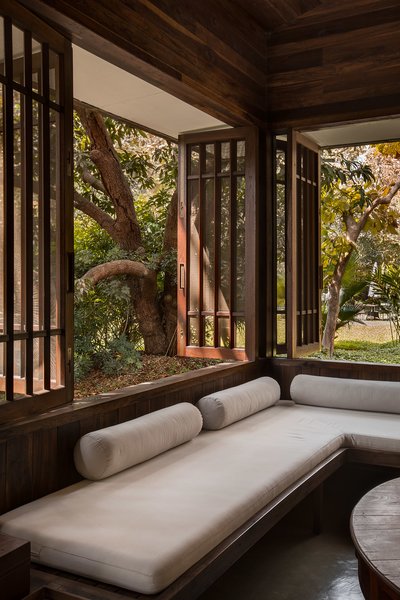
Nestled in a mango grove, Studio Mumbai’s Chondi residence bridges two opposing desires: a wish to bring nature indoors and, yet, to be sheltered from it. Its thin wooden walls welcome the encroaching landscape, light, and visitors inside. At the center of the house, a secret courtyard contains a space for living.
Photo Alexander Wolfe, The Touch, gestalten 2019
Materiality: De Cotiis Residence
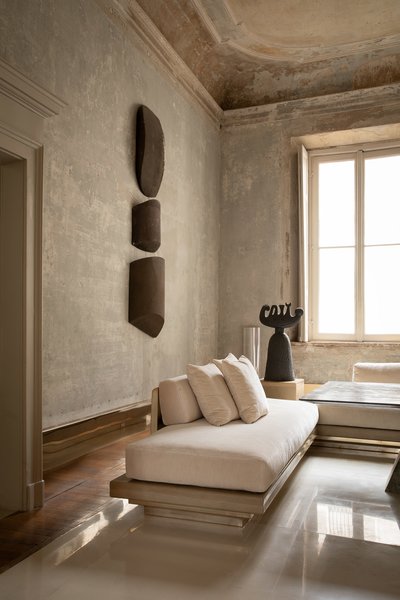
Architecture doesn’t have to mean building anew. Sometimes, it can mean removing things in order to rediscover an authenticity that centuries of meddling has obscured. In Milan, the private residence of Vincenzo De Cotiis is one such project; an homage to the raw beauty of an 18th-century space, which reflects the architect’s overarching fascination with aging objects.
Photo Christian Møller Andersen, The Touch, gestalten 2019
See the full story on Dwell.com: A New Book Explores 25 of the World’s Most Sensuous Buildings
