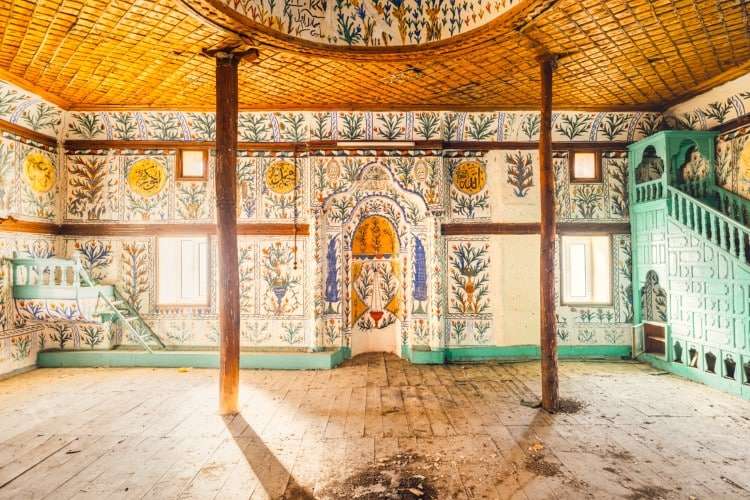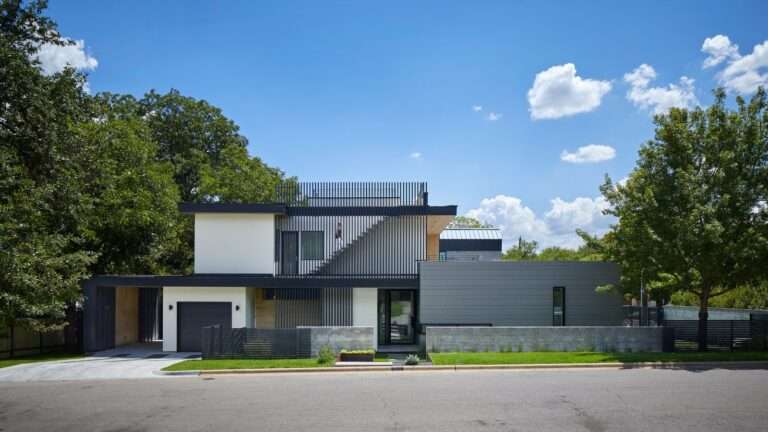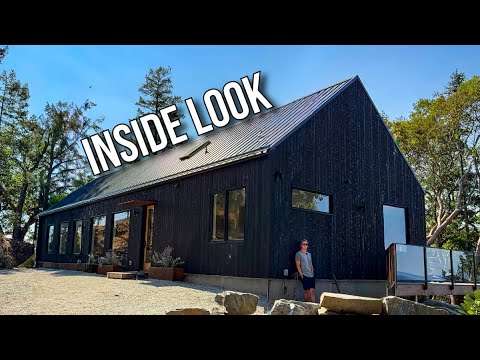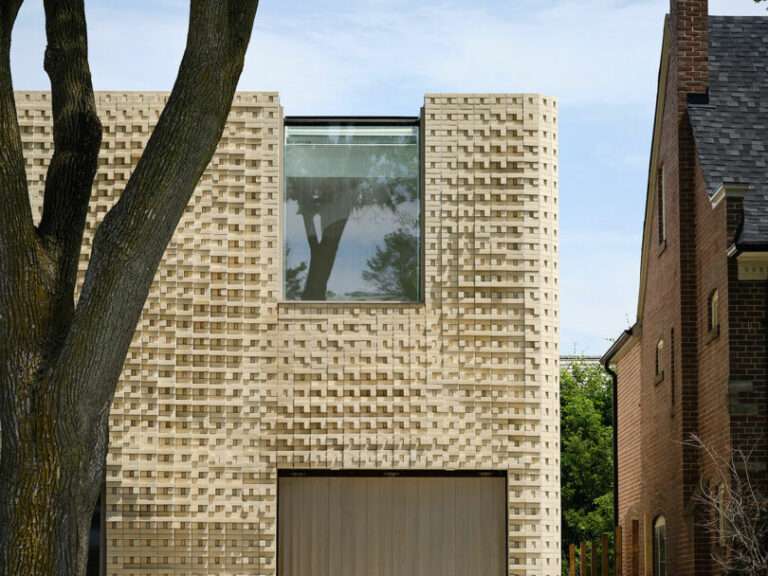Designer Anda Andrei’s latest work proves that Asbury Park has come a long way from the Boss’s down-and-out beach town.
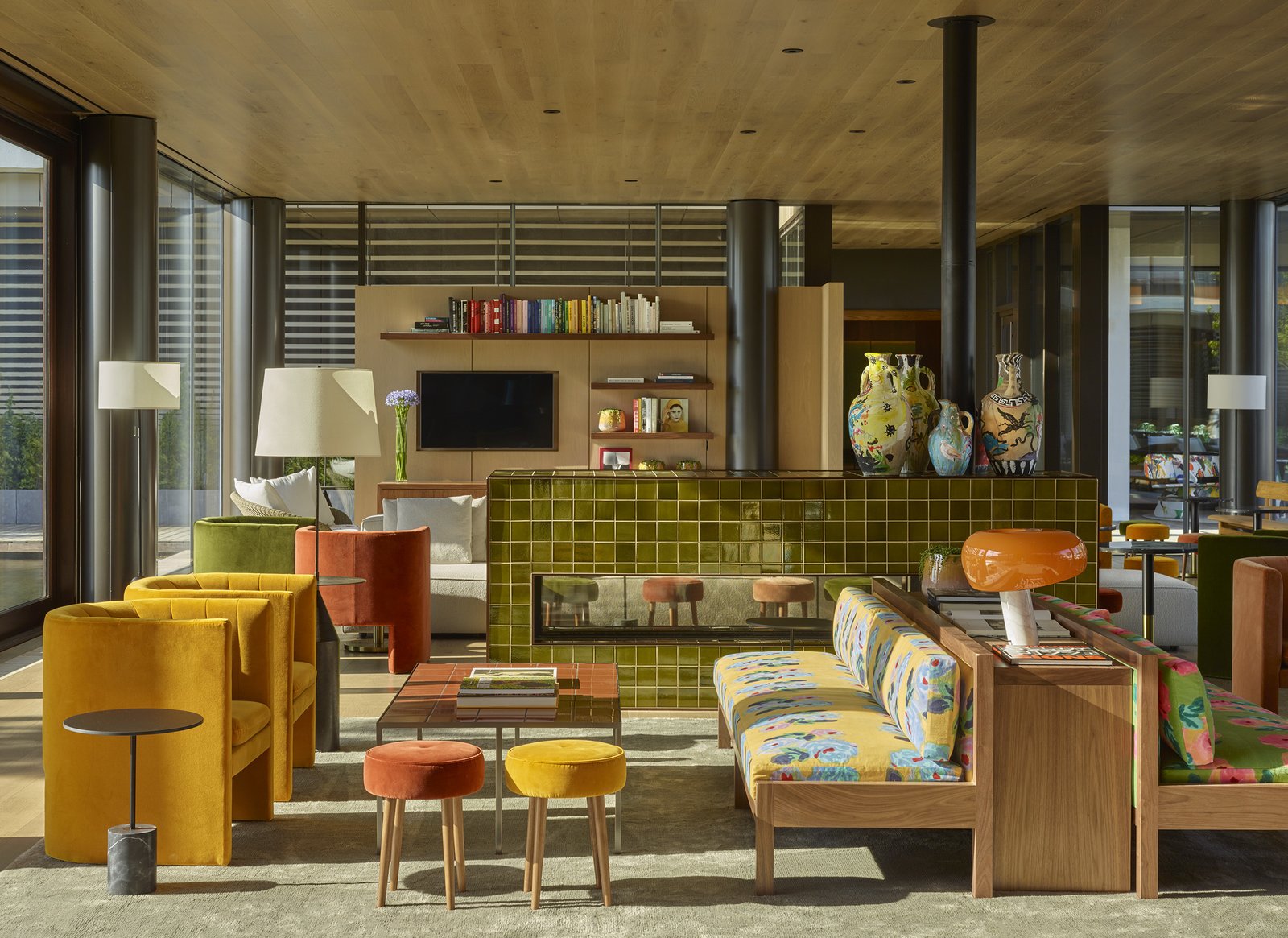
Asbury Park is known for a lot of things—Springsteen, the boardwalk, its wide, sandy beach—but not for high-end luxury accommodations. Enter the Asbury Ocean Club Hotel, a five-star boutique property that opened quietly this summer just steps from the sand, instantly upping the sophistication quotient of this iconic Jersey Shore town only 55 miles from New York.
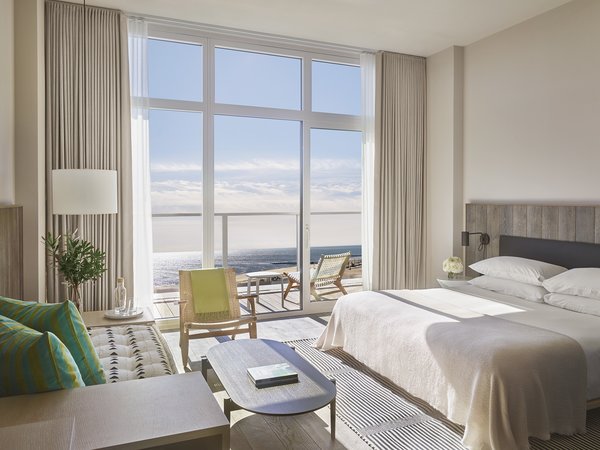
Guest rooms feature 11-foot-ceilings, private terraces, and Scandinavian-fumed oak plank floors. Creative director Anda Andrei worked with Bonetti/Kozerski Architecture on the interiors, bringing to life the vision of a hideaway in the sky.
Nikolas Koenig
Developed by iStar and managed by Salt Hotels, the 54-key Ocean Club is part of a complex that includes 130 residential condominiums, a business center, and an array of soon-to-come retailers. Designed by Handel Architects, it spans an entire beachfront block. The project’s creative director and head of overall design is Anda Andrei, best known for her work at the Hudson, 11 Howard, and Gramercy Park hotels in New York. She also collaborated with iStar on the Ocean Club’s sister property, the Asbury Hotel, which opened in 2016 and is located just one block inland.
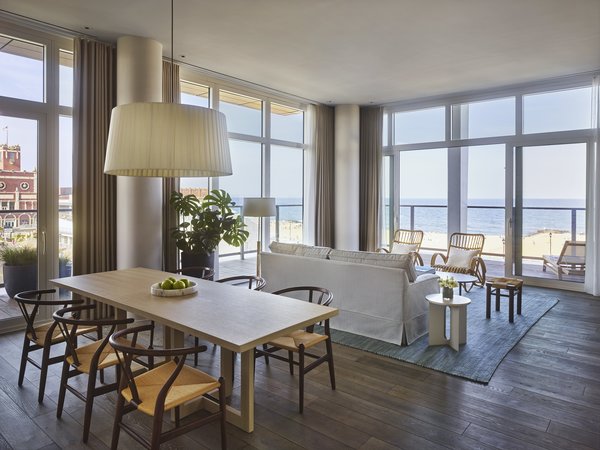
Suites include a spacious living and dining area, a second bathroom, and a small, fully accessorized kitchen.
Nikolas Koenig
All of the Ocean Club Hotel’s rooms and suites are arranged on a single floor four stories above the fray, and all have views of the ocean or of the hotel’s signature sand-dune garden. Amenities include 11-foot floor-to-ceiling windows, private terraces, wood floors, and a personal beach bellperson to shake out your towel or deliver your lunch. There’s a screening room, a yoga room, an event space, and a children’s playroom, not to mention a dog wash. A gym designed by The Wright Fit and a luxury spa will open soon.
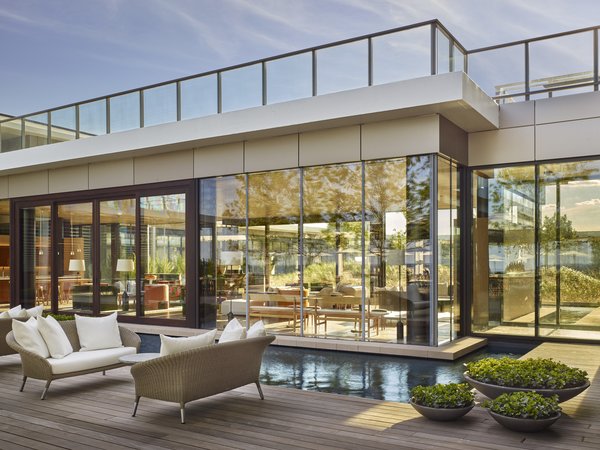
A shimmering “glass house” sits at the center of the property. Inside is the “drawing room,” an inviting spot for drinks, dining, or planning the day’s activities. Beyond it is the hotel’s grass dune garden, designed by Madison Cox Associates.
Nikolas Koenig
See the full story on Dwell.com: A New Five-Star Hotel Gives the Jersey Shore an Upgrade
Related stories:
- Lenny Kravitz Brings His Singular Brand of Glam to a New Toronto Hotel
- Here’s Why You Need to Visit Columbus, Indiana This Year
- These Norwegian Sea Cabins Founded by a Polar Explorer Open Up to the Northern Lights
