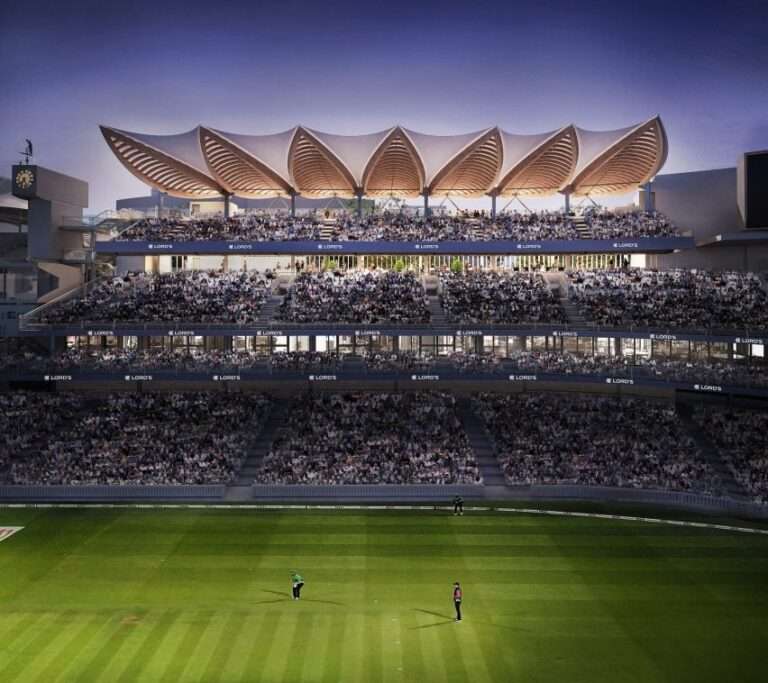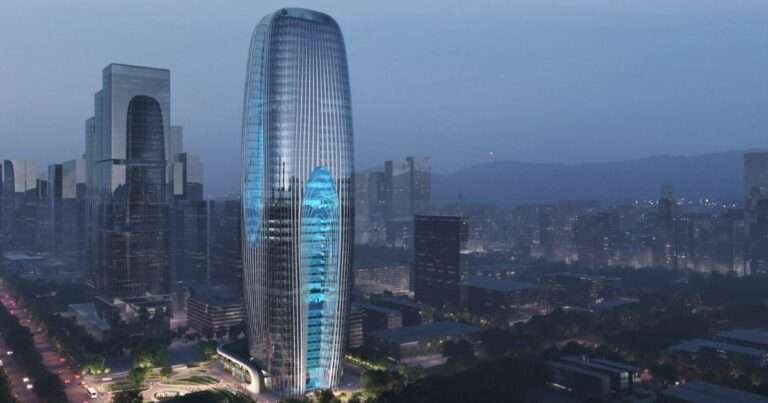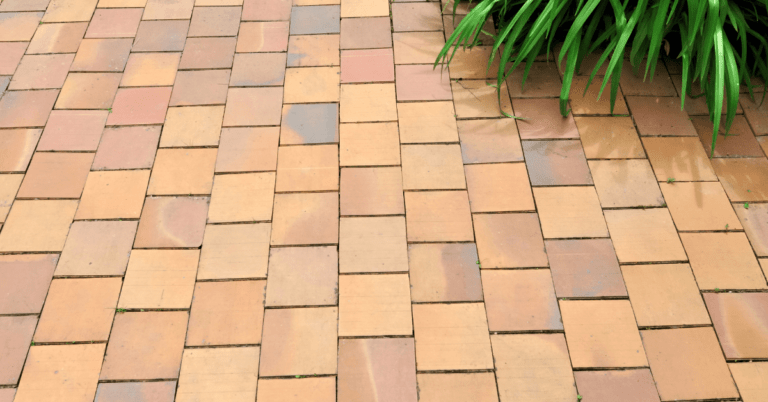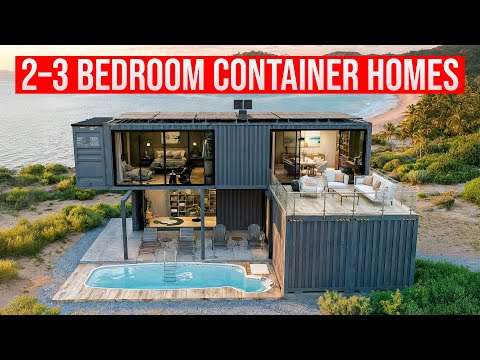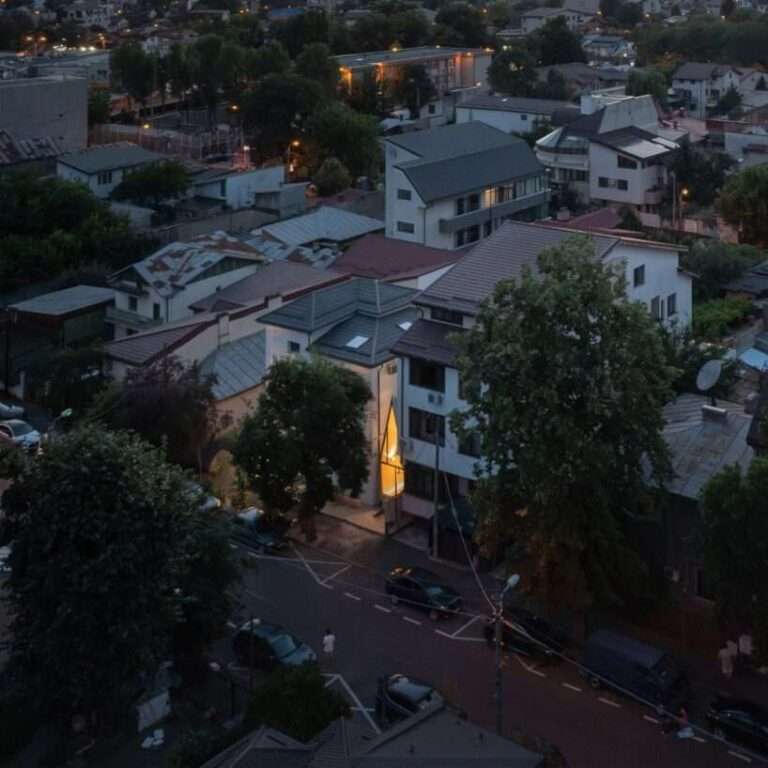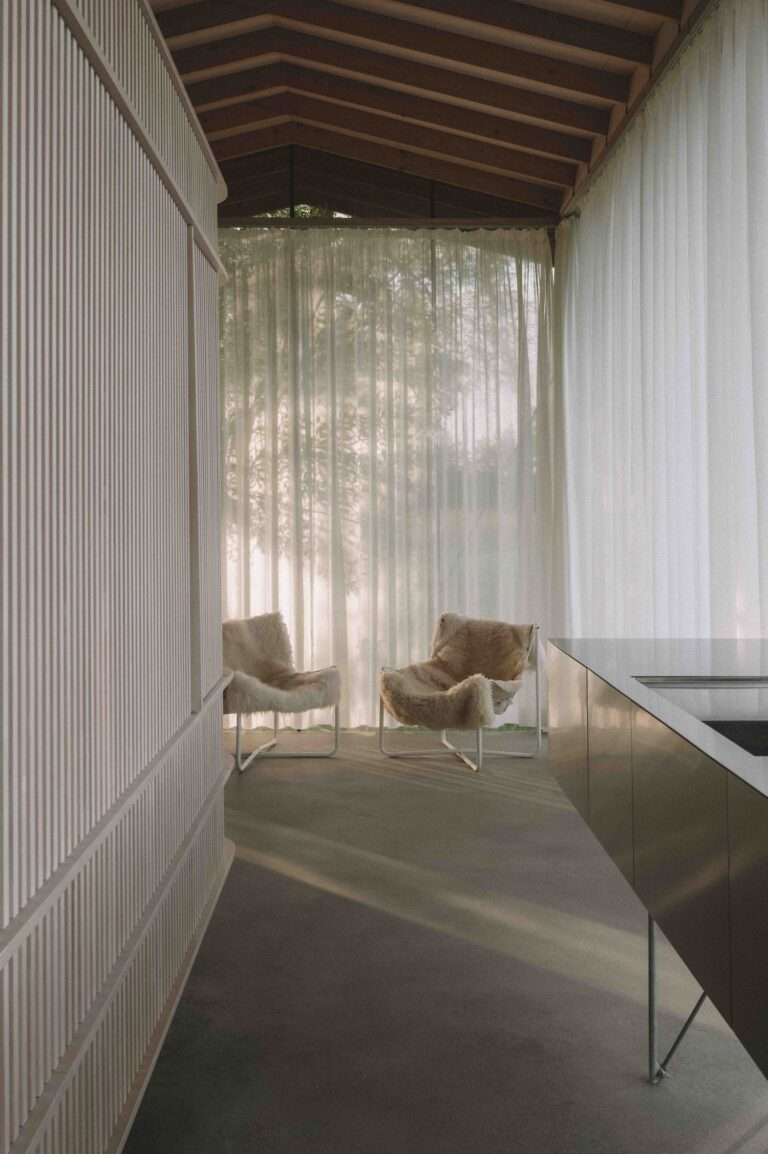On the 18th floor of the tallest residential building in Poznan, Poland, the 18TH Apartment, with just under 700 square feet, has been reimagined by wiercinski-studio. With an emphasis on functionality and views of the city, this apartment blends minimalism, a natural color palette, and custom details for a unique, yet cozy interior.
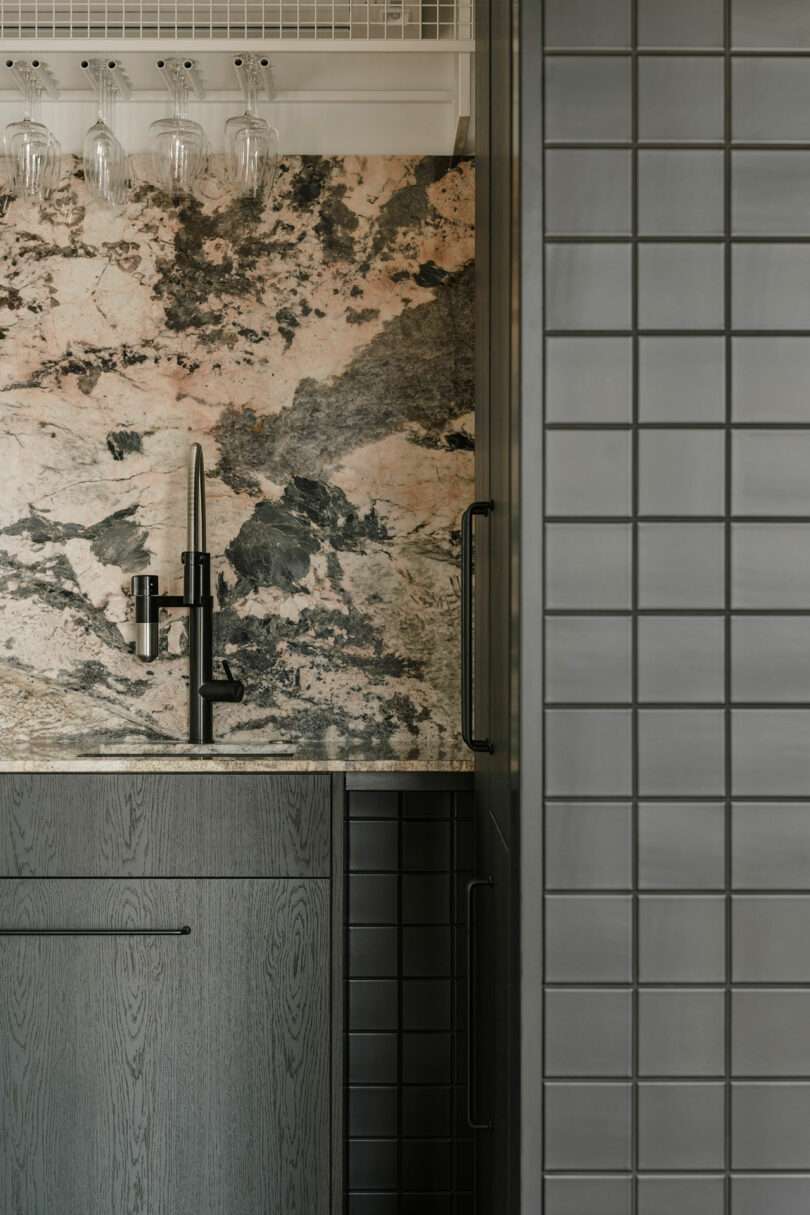
A subdued, light background serves as the canvas for natural oak and black grids of ceramic tiles. The elements adorn the walls and baseboards by the floor, creating a visually striking contrast that elevates the space’s aesthetic.
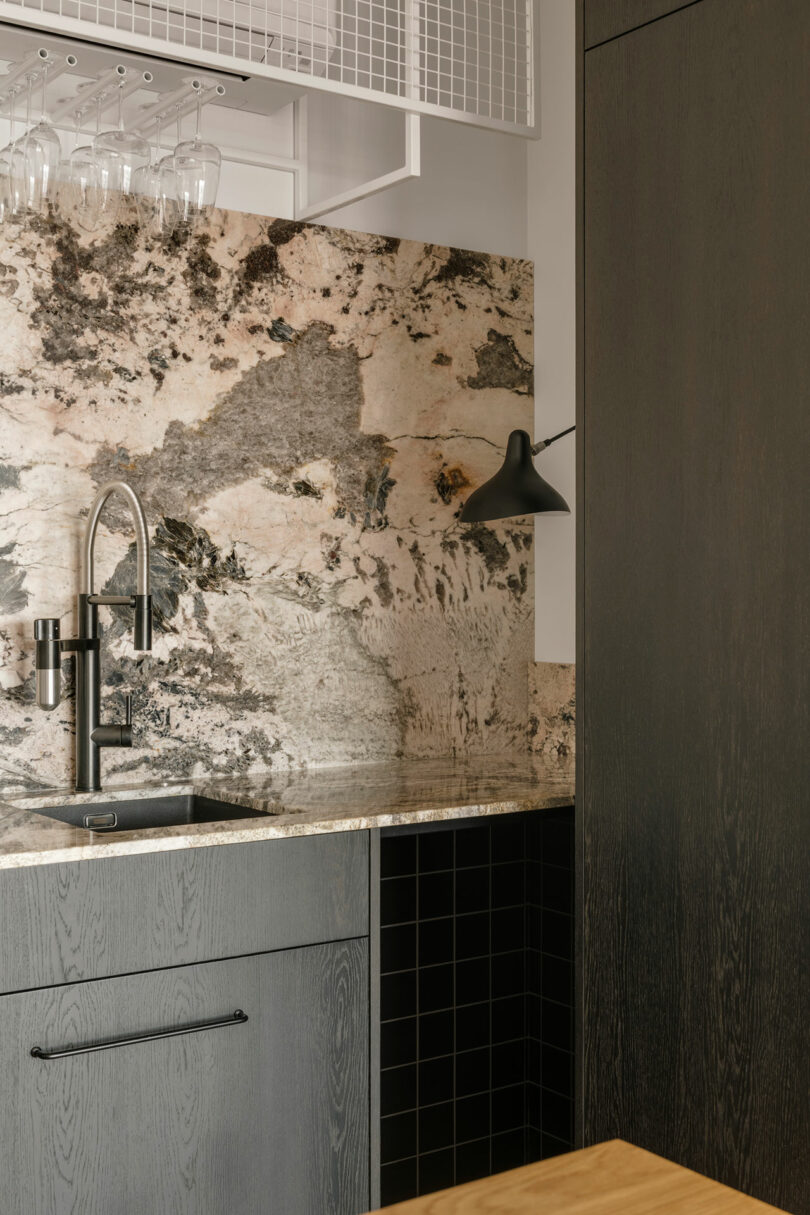
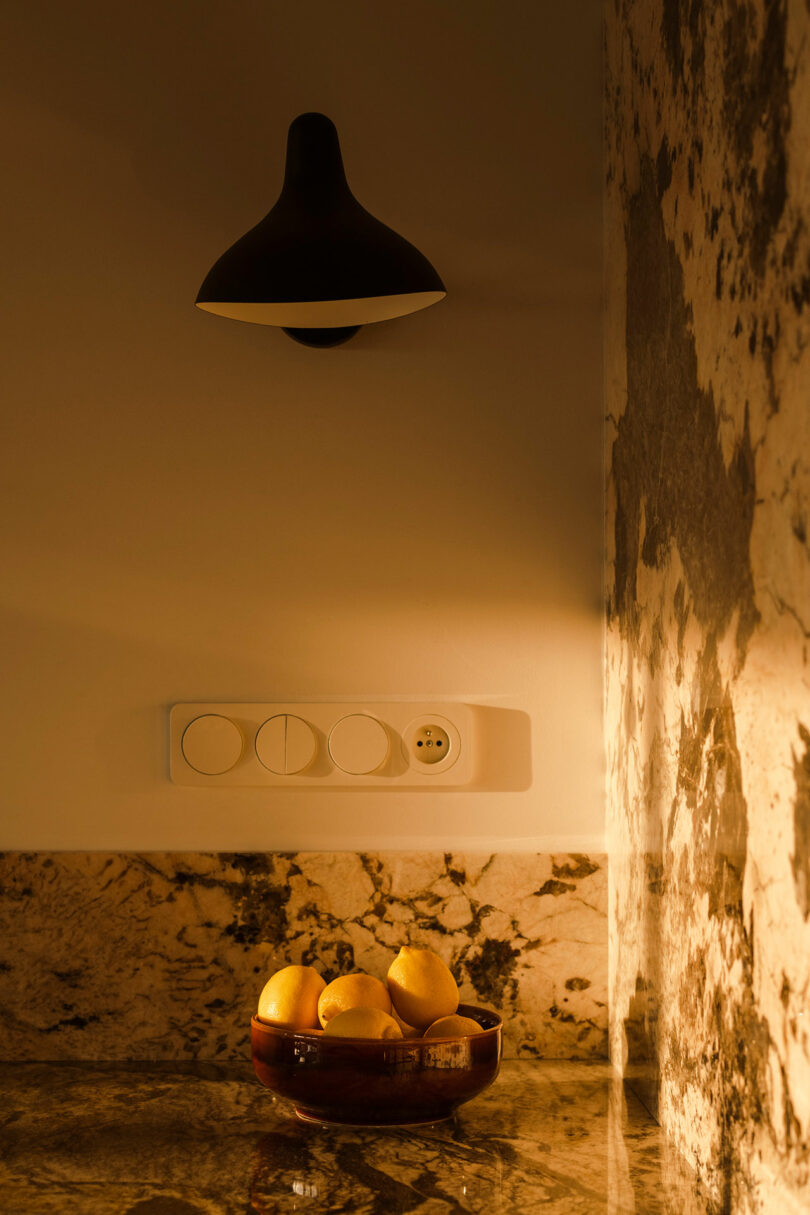
The 18TH Apartment faces Poznan’s western horizon, giving residents full views of the sunset, which casts warm orange light throughout the interior.
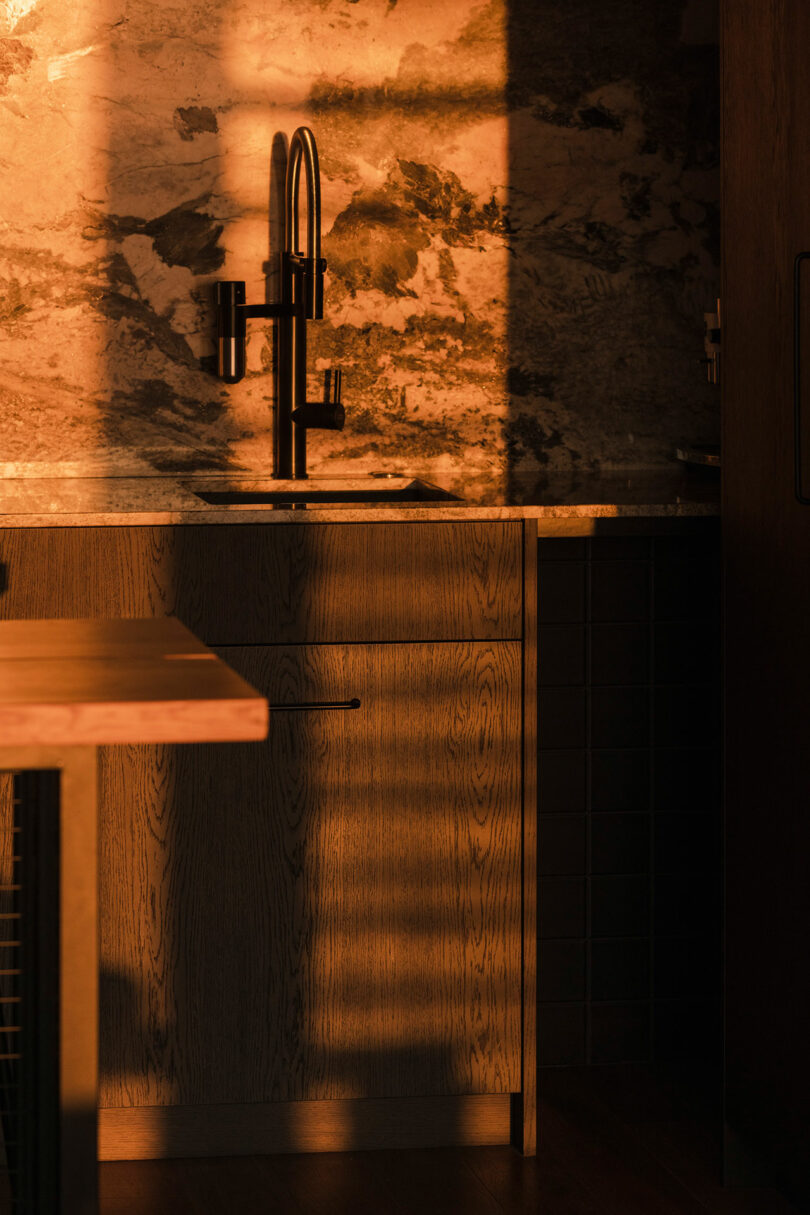
The kitchen takes center stage, with dramatic light changes as the sun sets. The patterned granite changes in appearance with the shifting daylight, acting as a dynamic, ever-evolving piece of art within the apartment. Its format and colors interact with the surroundings, turning the space into a living canvas.
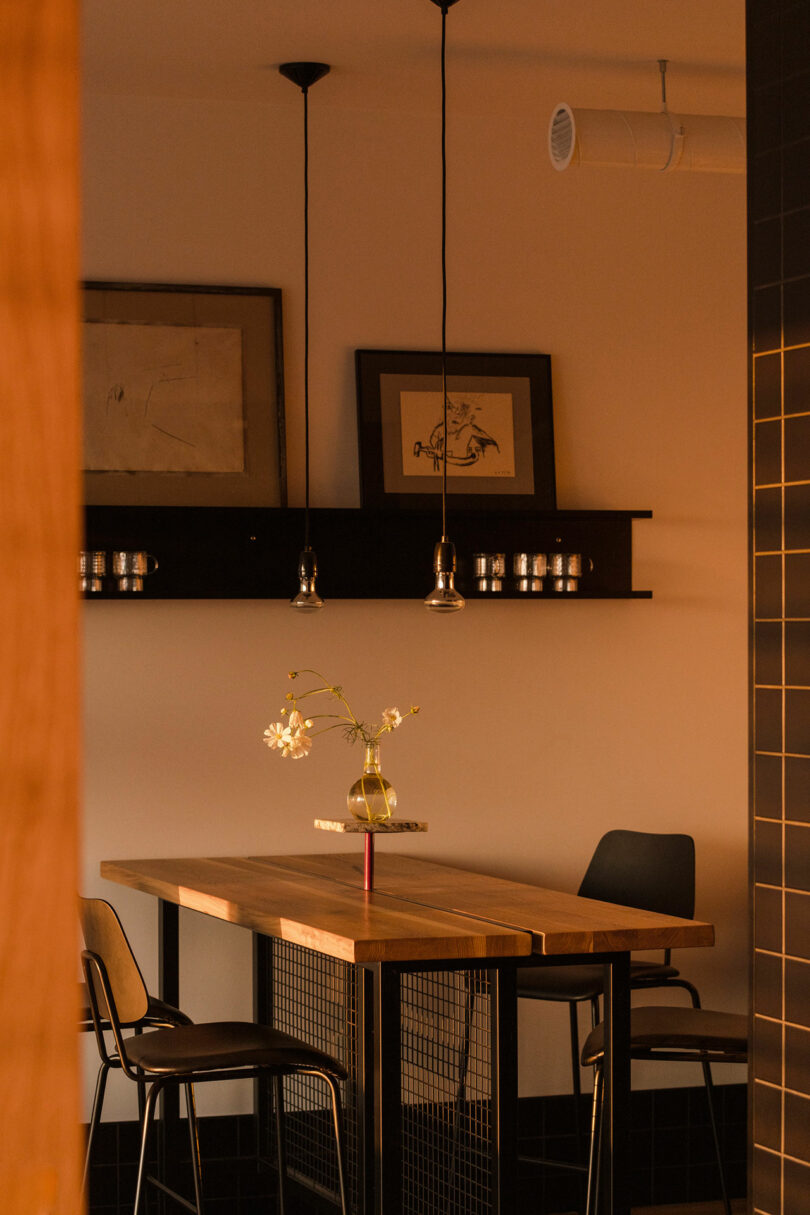
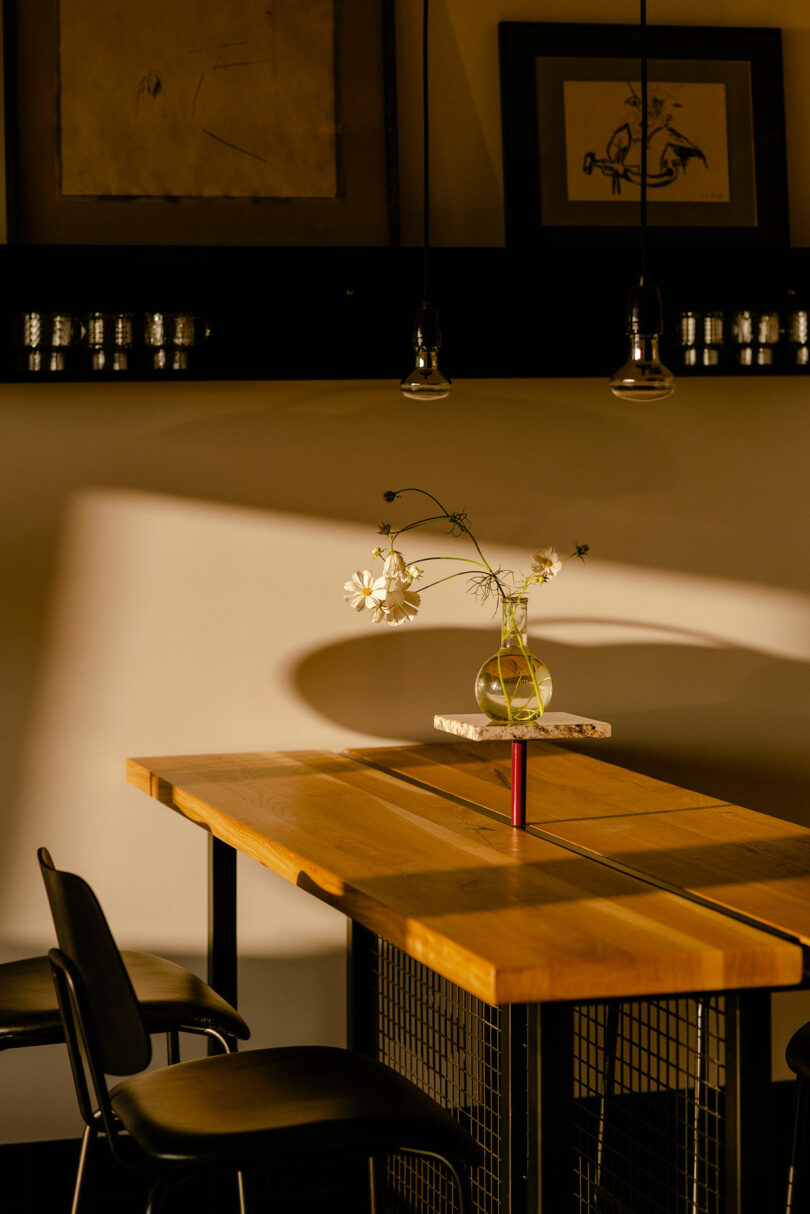
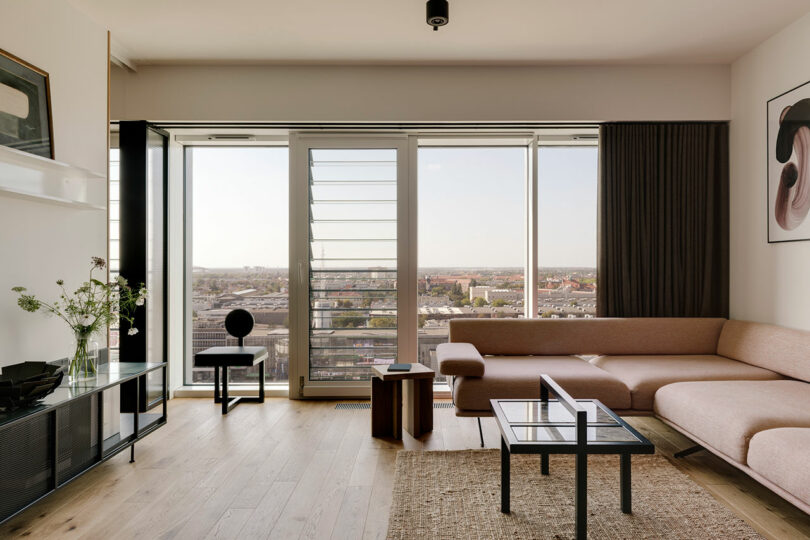
The main focus behind the project was to enhance functionality while maximizing the use of the glass facade that spans the entire width of the apartment. The clever use of sliding panels creates flex spaces, transforming the apartment from open and communal to private and intimate at will.
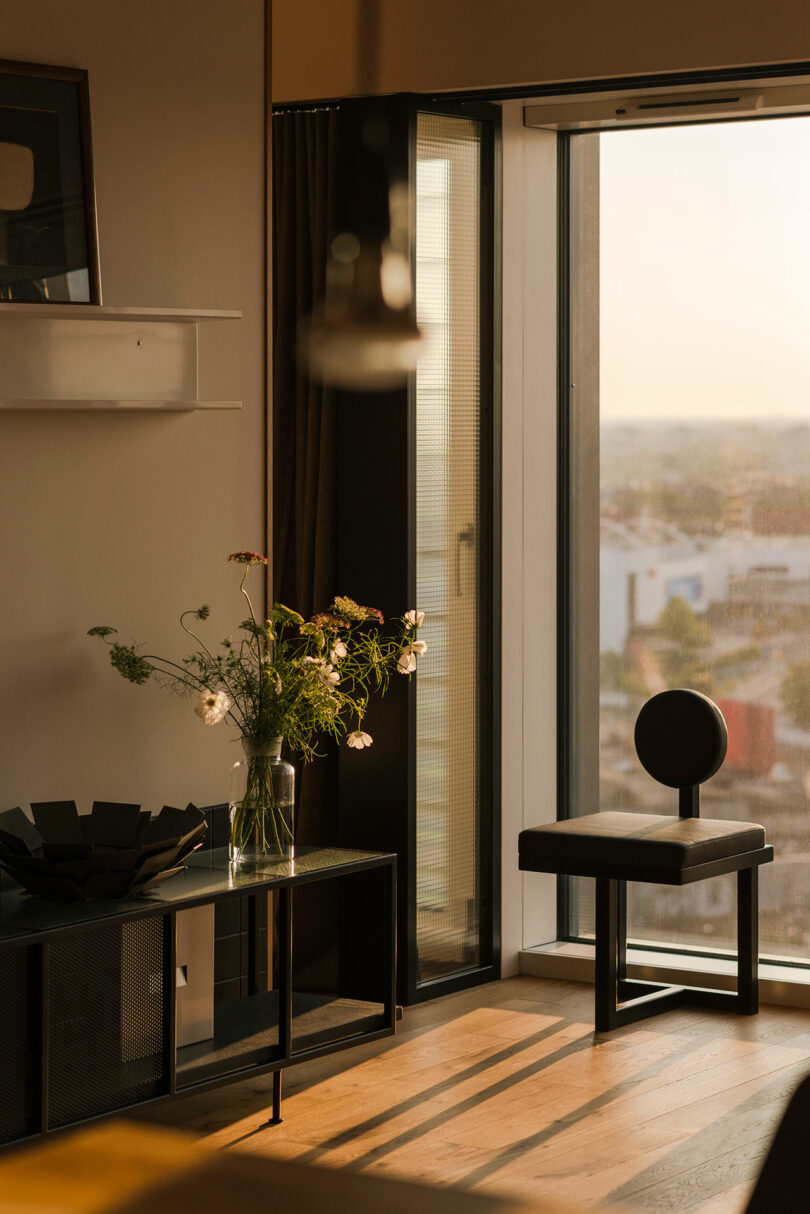
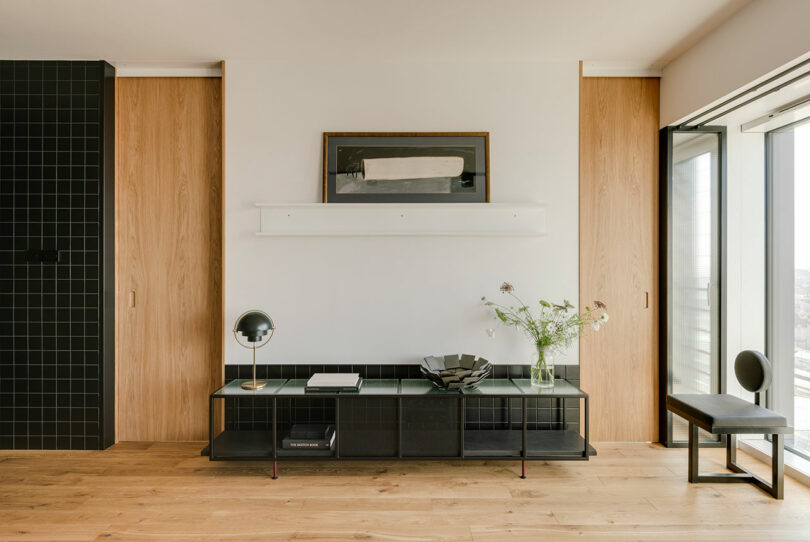
To complete the interior, custom furniture and details crafted by Adam Wiercinski round out the design. These unique pieces, created in collaboration with local artisans, infuse the apartment with a distinctive character that sets it apart from the ordinary. Steel, stone, natural oak, and glass combine to deliver a seamless and elegant finish that appeals to the discerning resident.
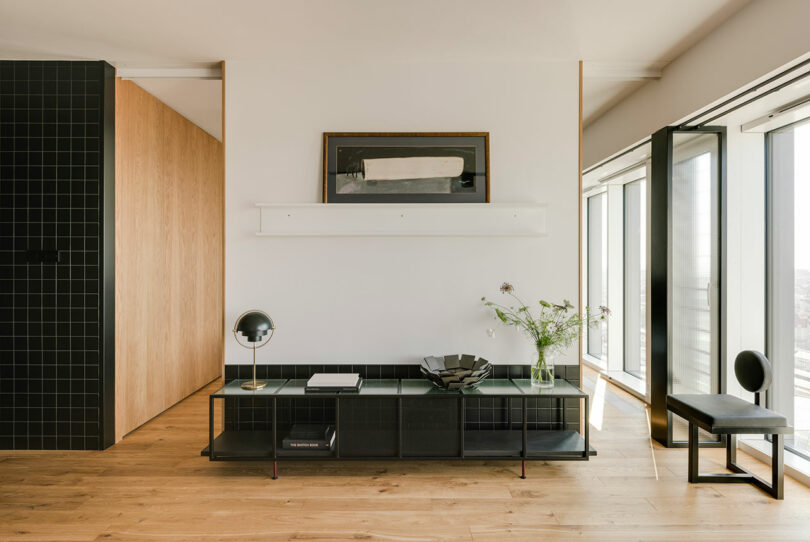
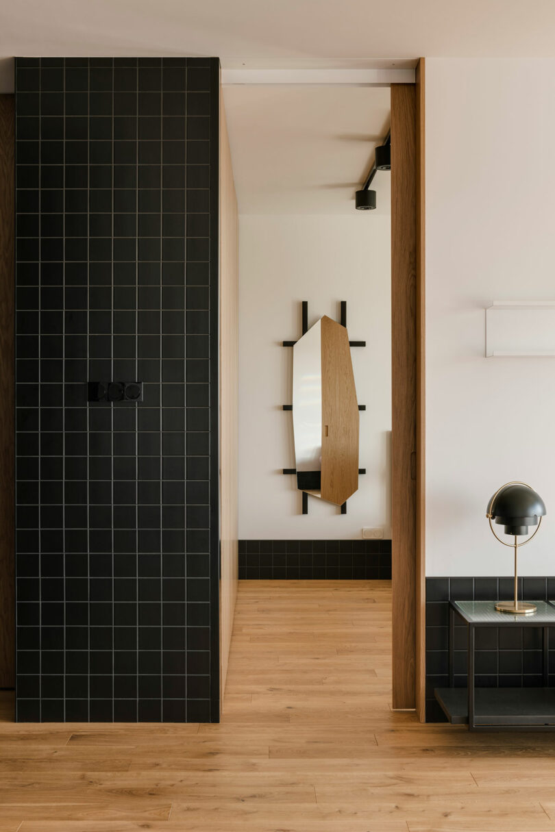
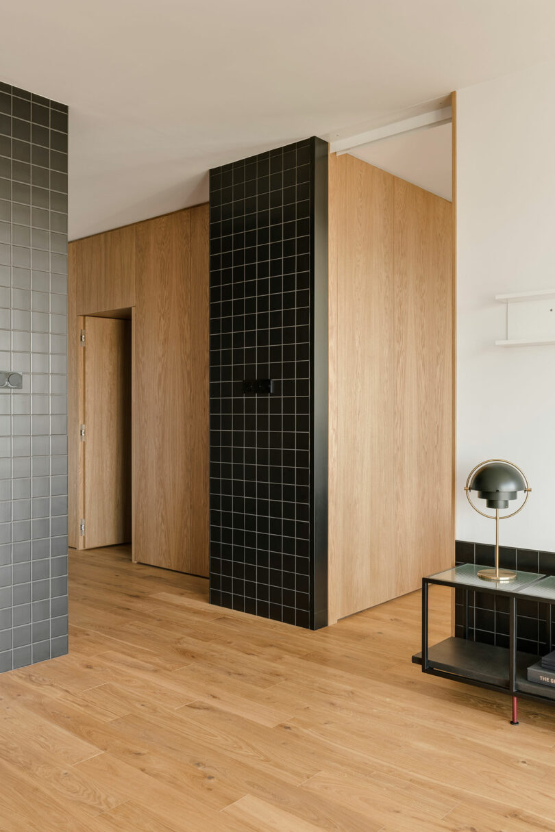
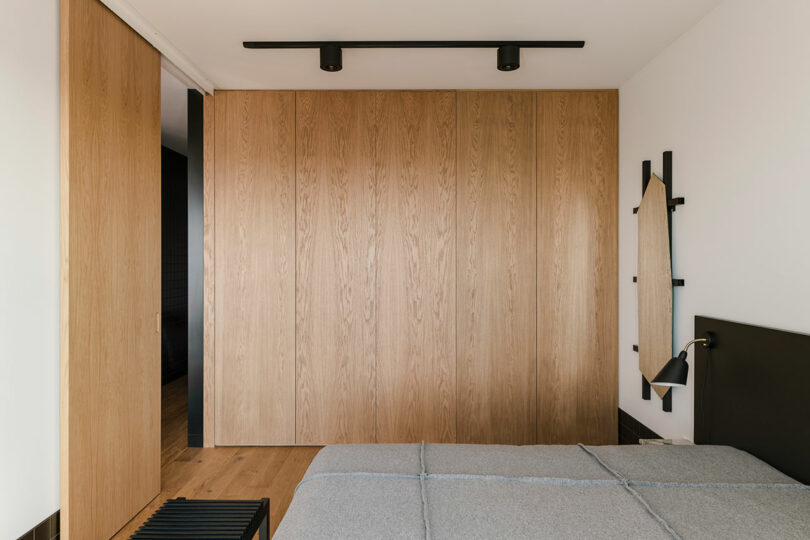
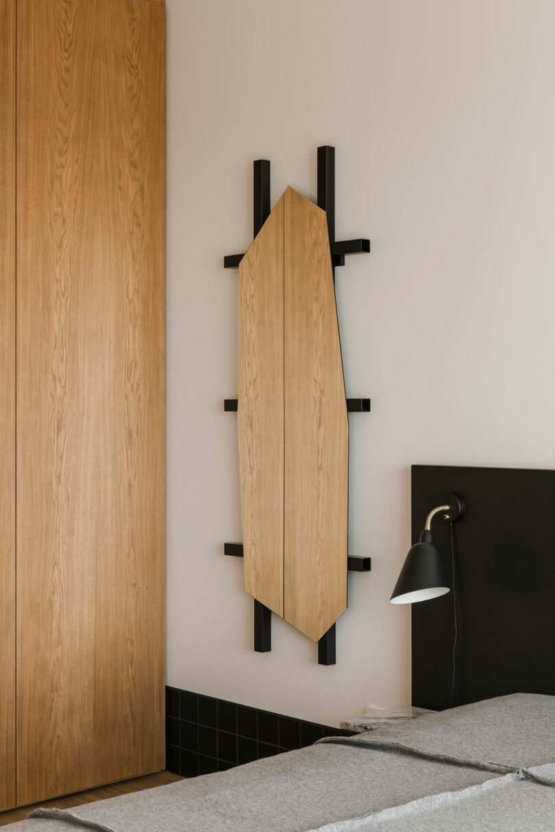
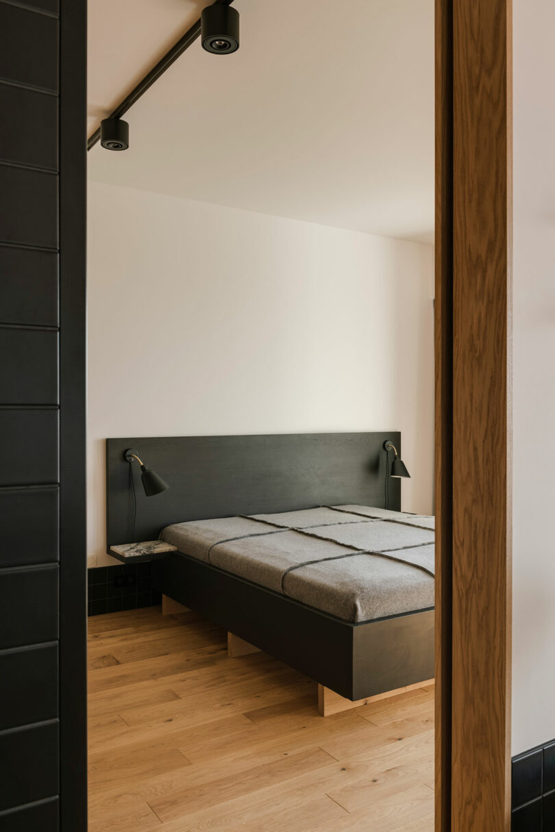
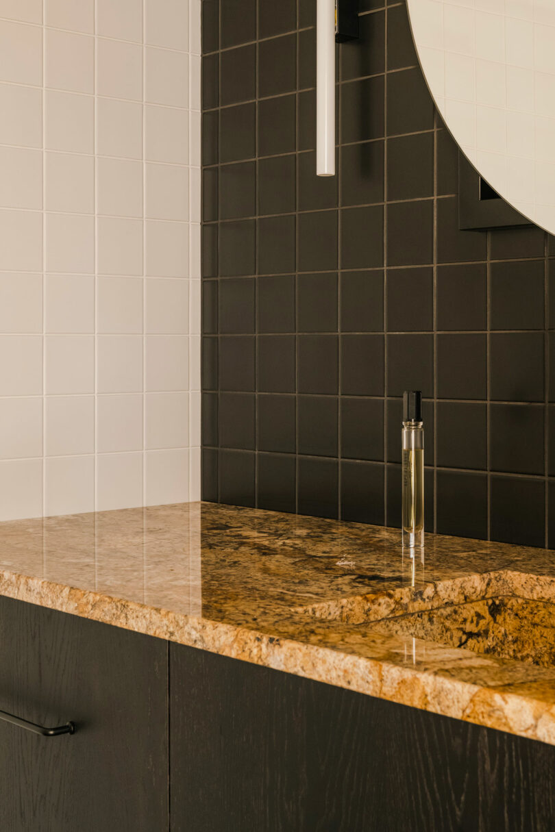
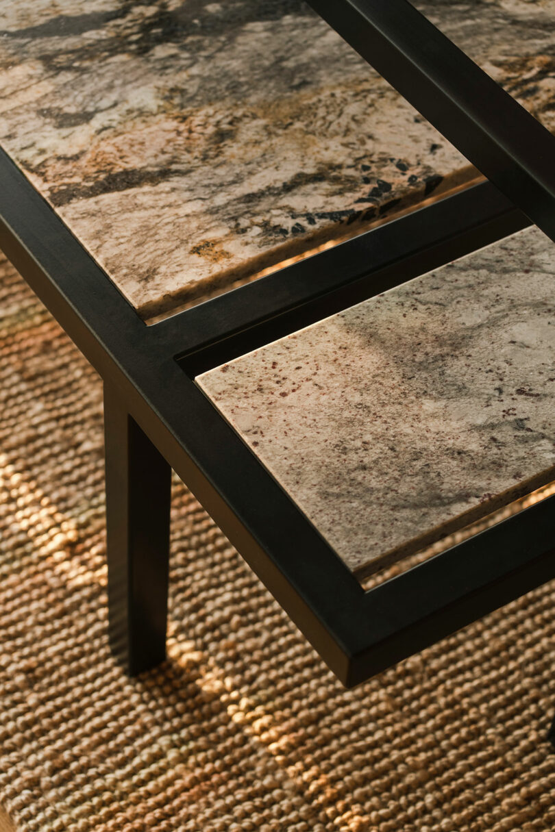
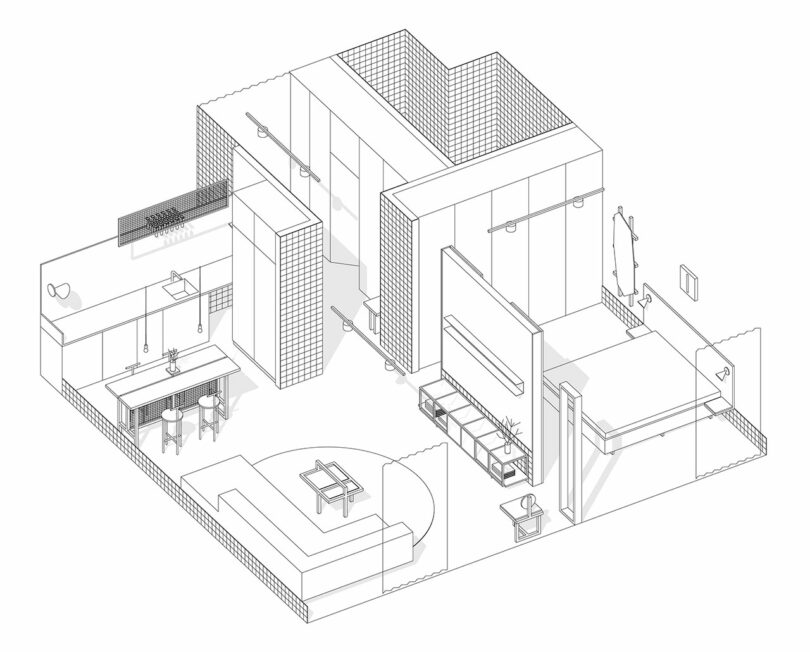
Photography by ONI Studio.

