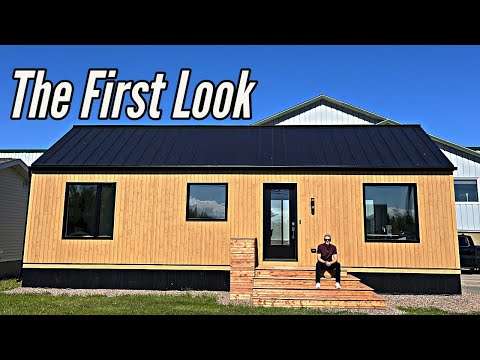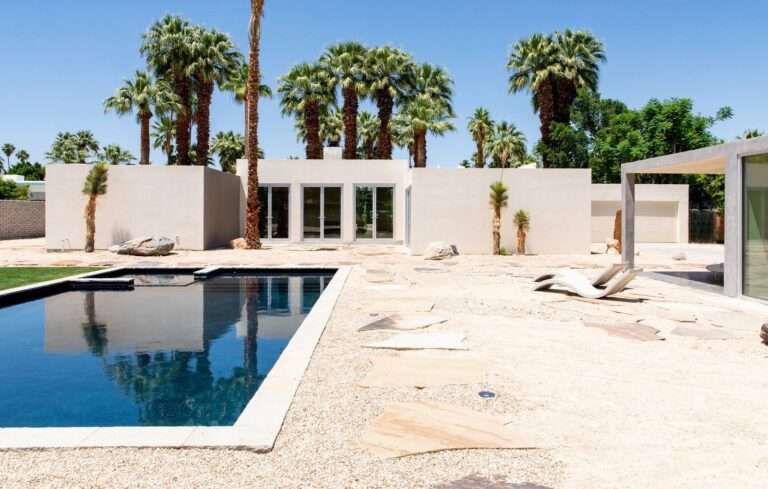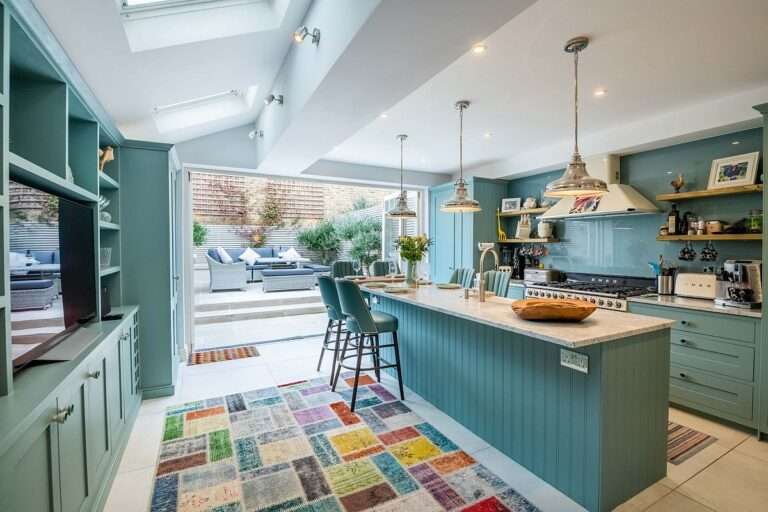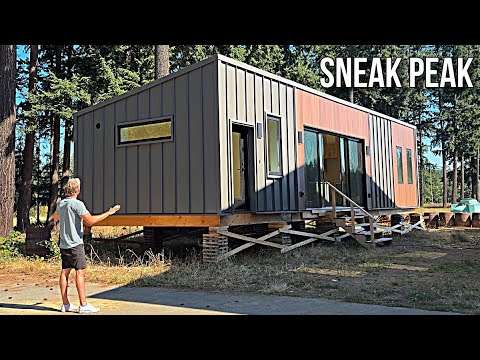The House in the Chestnut Grove is an impressive architectural masterpiece that seamlessly blends with the lush rural landscape. Surrounded by the grandeur of chestnut and oak trees, the house stands majestically on a slope extending towards the southeast, with the majestic Marofa Mountain painting the horizon.
The design of the house was inspired by the majestic centuries-old chestnut tree that inhabits the terrain. This giant tree was the central focal point around which the conception of the House in the Chestnut Grove flourished, taking into account the concept of genius loci. The purpose of the architectural intervention was to be as delicate as possible, respecting the original terrain and carefully preserving the tree that shelters it.
The lightweight structure of the building, elevated from the ground, was designed to harmonize with the surroundings, minimizing any negative impact on the environment. Sustainable materials, such as certified pine wood, wood particle board (OSB), and cork panels, were chosen to ensure energy efficiency and reduce carbon emissions. The exterior cladding in thermally modified pine wood, painted black, not only blends into the landscape but also ensures the durability and stability of the structure.
The unique geometry of the house, composed of two interconnected cubes, is intricately intertwined with the trunk and branches of the chestnut tree. The large windows establish a seamless connection between the interior spaces and the surrounding nature, while the small openings, cleverly disguised by the wooden slats, ensure the privacy of the interior spaces.
Inside, the house reveals an intelligent organization, combining the spaces for hygiene, kitchen, living, and sleeping in a single environment, while a mezzanine offers additional space to accommodate guests. The living area extends to a wooden deck, providing a smooth transition between the interior and exterior and creating an inviting atmosphere to enjoy outdoor life.
The House in the Chestnut Grove embodies a perfect symbiosis between architecture and nature, incorporating seasonal changes as part of its identity. In constant dialogue with the surrounding environment, this unique house offers an immersive experience, inviting guests to reconnect with nature and themselves. Its architecture, which embraces the mutability of nature, elevates the House in the Chestnut Grove to a unique masterpiece in the region of Beira Alta.
Credits:
Name: House in the Chestnut Grove (Casa no Castanheiro)
Location: Vale Flor, Portugal
Architects: João Mendes Ribeiro
Area: 25 m²
Year: 2020
Photography: José Campos, João Mendes Ribeiro





