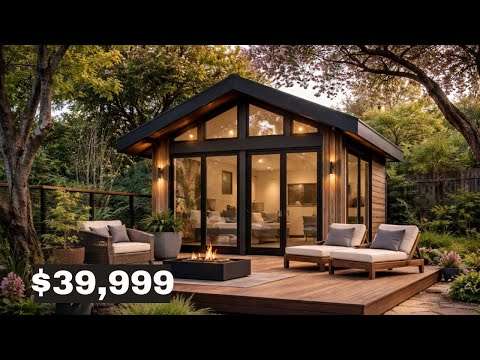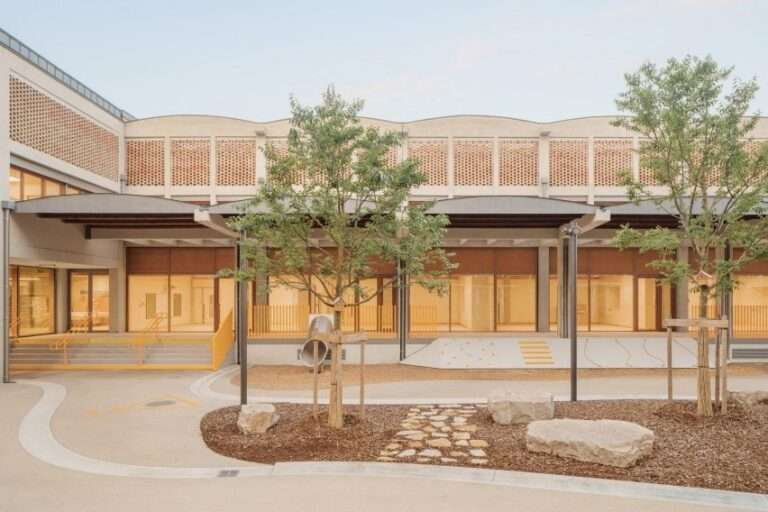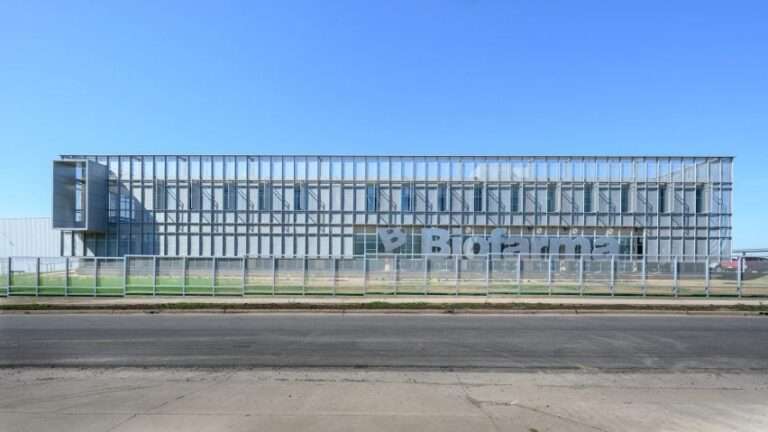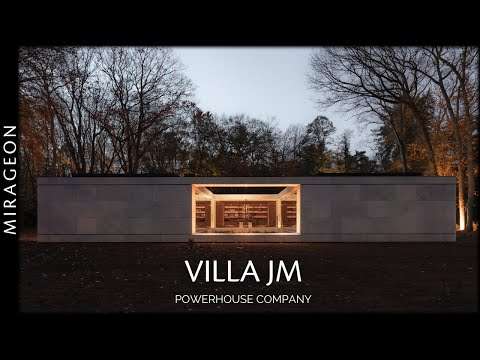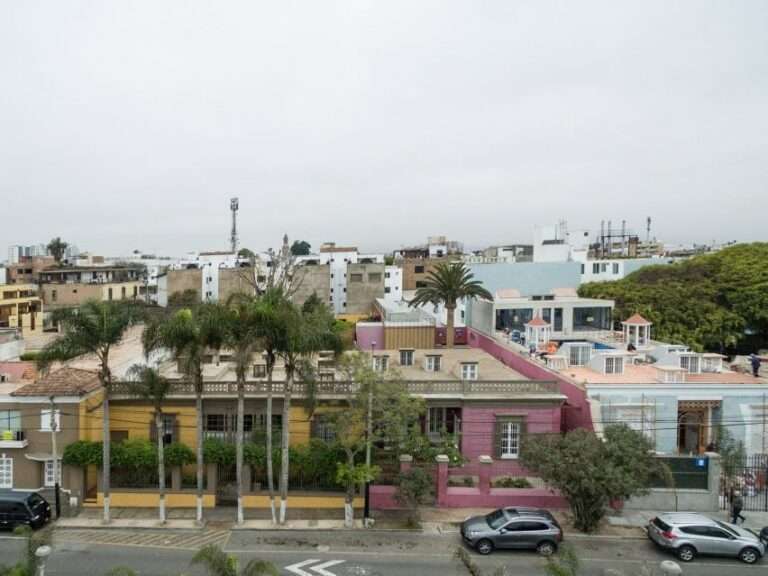Situated in the heart of Minsk, Belarus, Apartment Ann proves how compact living spaces can be transformed into a stylish and highly functional homes. Designed by Natasha Kukresh, an interior architect based in Brittany, France, this 533-square-foot studio apartment masterfully balances aesthetics and practicality while ensuring a sense of openness and comfort.

Faced with the challenge of limited square footage, Kukresh approached the project with a strategic mindset, prioritizing efficiency without compromising style. To optimize the available space, the traditional dining table was replaced with a sleek kitchen peninsula, providing both a dining and prep area. Recognizing that the apartment is not intended for work, a dedicated workspace was intentionally left out, allowing for a more fluid and uncluttered layout.

The studio layout incorporates a bedroom area that is subtly defined by a sliding glass partition. This choice maintains a visual connection between spaces while offering a degree of privacy. In contrast, the bathroom and an expansive walk-in closet are fully enclosed. The closet, an essential feature for the fashion-forward client, is designed to be spacious and organized, reflecting a passion for aesthetics and personal style.


Beyond its practical aspects, the apartment features a carefully curated design language that is both expressive and refined. Vibrant hues and a rich mix of textures infuse the space with personality while maintaining an overarching sense of harmony. Kukresh skillfully counterbalances the bold elements with a clean and structured layout, preventing the interior from feeling overwhelmed by decorative details.


One of the key transformations involved addressing the apartment’s original non-orthogonal structure. Thoughtful adjustments were made to refine the spatial configuration while preserving as much usable area as possible. Another important consideration was lighting, given the apartment’s west-facing orientation. To counteract the variability of natural light, a warm-toned ceiling in a striking yellow hue was introduced, complemented by a well-planned artificial lighting system. This approach ensures a consistently inviting and luminous atmosphere, regardless of the time of day.


Modern fluted tiles in a copper shade are juxtaposed with a more traditional marble backsplash and countertop in the kitchen area. Smoky gray cabinets tie the compact space together while complementing the remainder of the apartment’s contrasting elements.





Apartment Ann showcases how small-scale living can be both luxurious and practical when guided by a thoughtful design philosophy. Kukresh’s approach embraces individuality while maintaining a seamless flow, resulting in a home that is as visually compelling as it is comfortable.




For more information, follow Natasha Kukresh on Instagram here.
Photography courtesy of Sergey Pilipovich.

