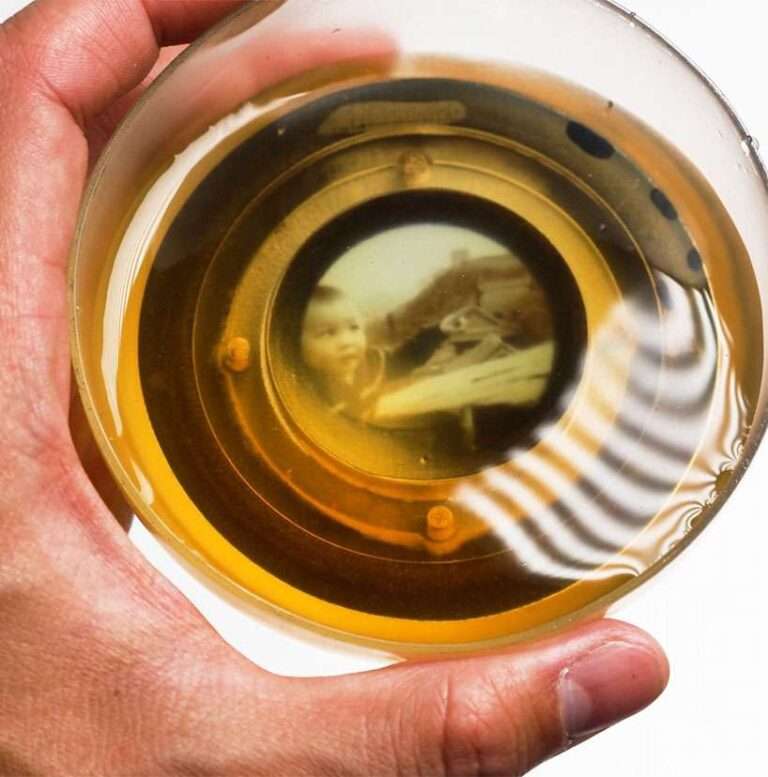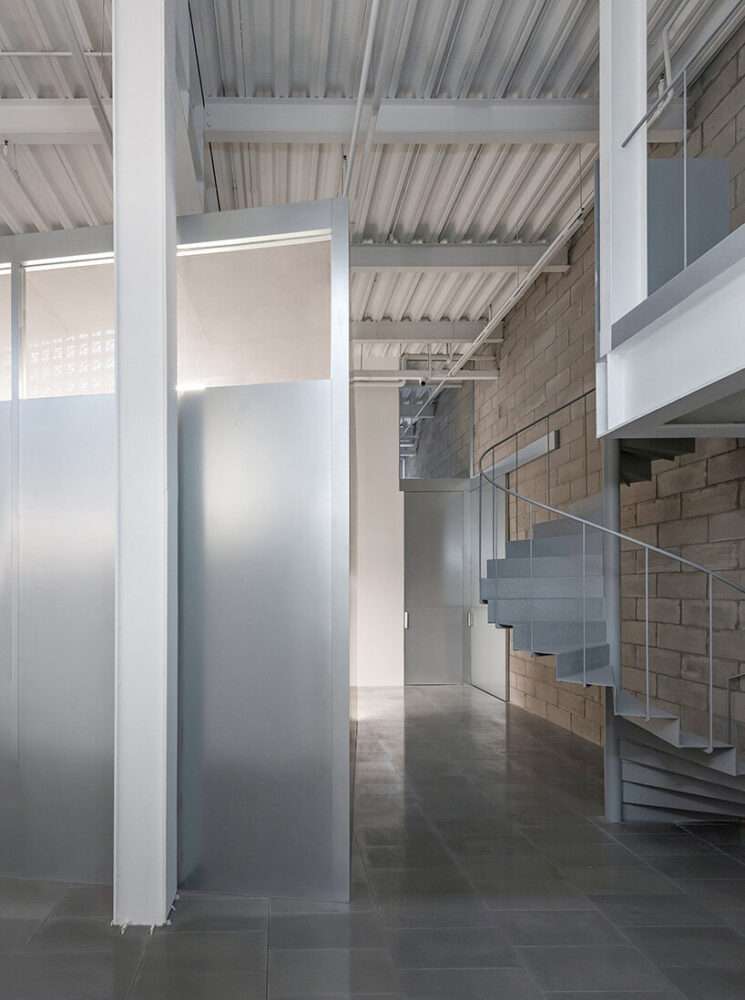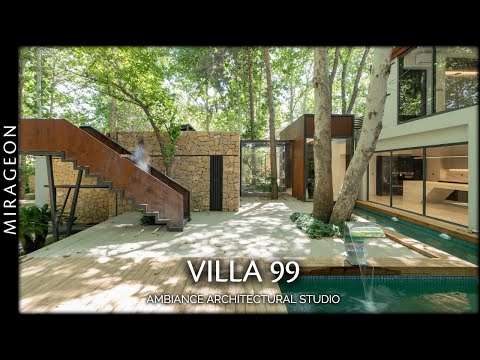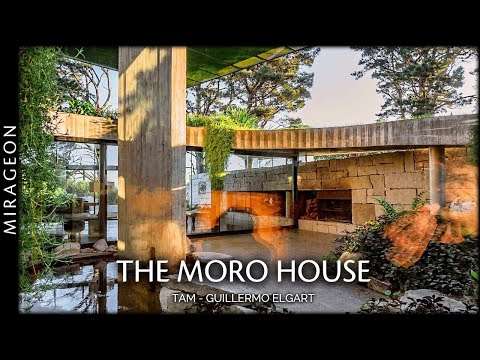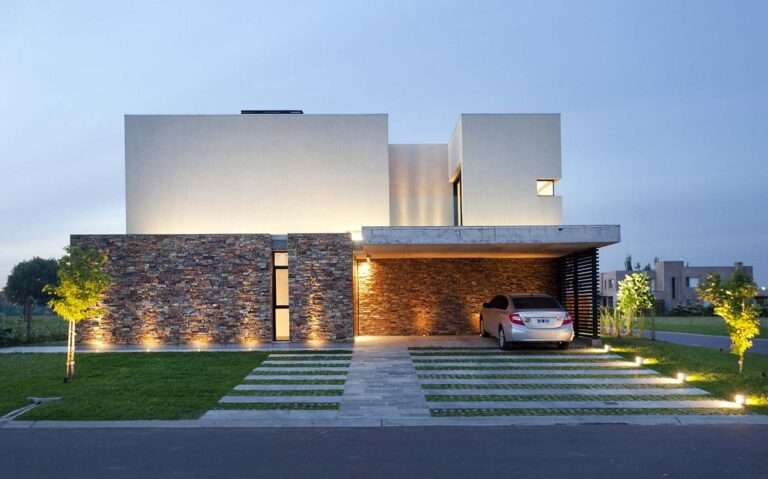After a top-to-bottom renovation and a two-story extension, garden views now fill this 19th-century home in Fort Greene.
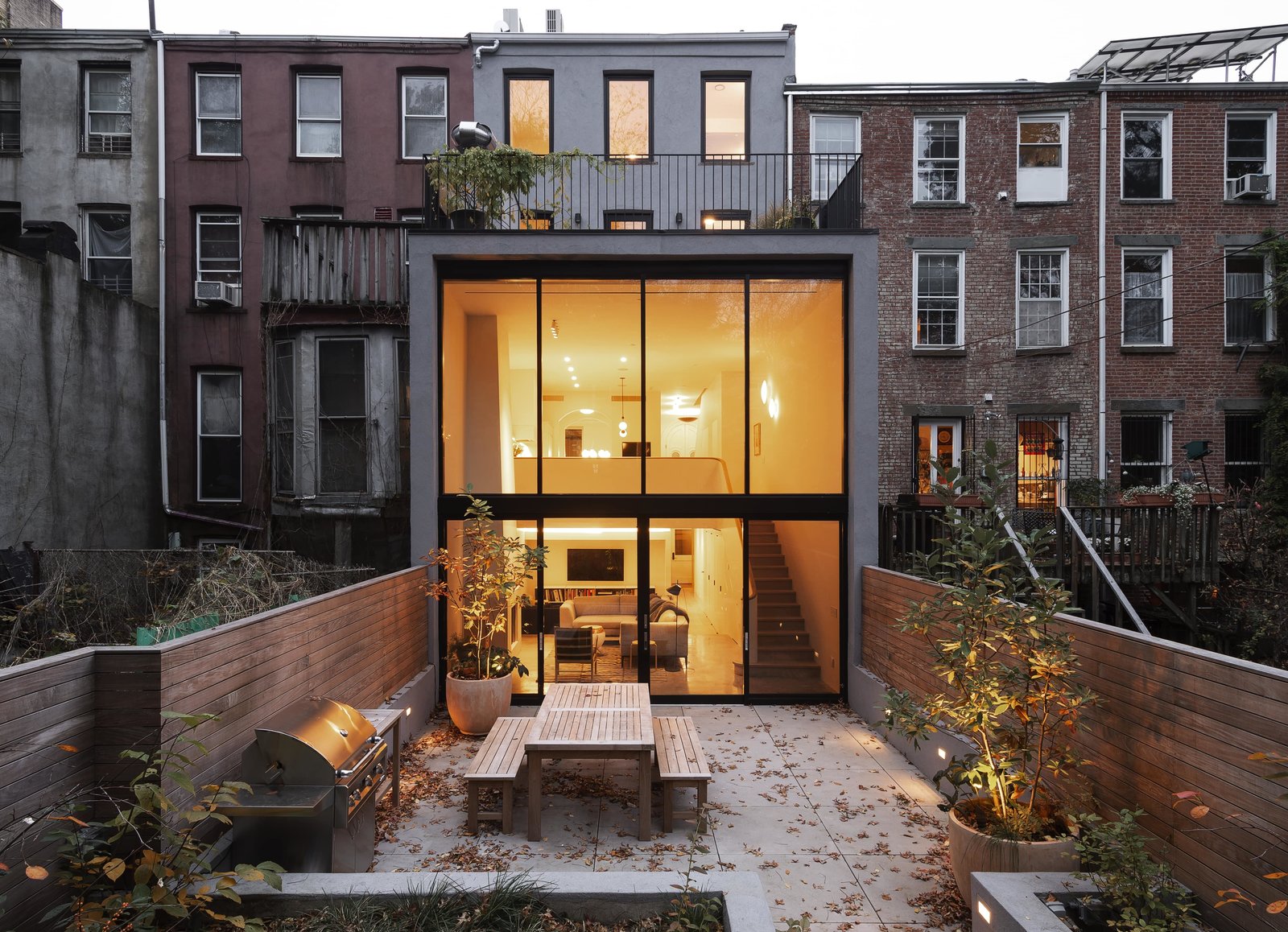
Eager to start a family, a New York couple living in Tribeca spent quite a bit of time scouring Brooklyn’s culturally diverse Fort Greene neighborhood for a spacious new home. Close to the area’s namesake park and Brooklyn Academy of Music, the four-story townhouse they eventually found was not only a dream for them, but also for TBD Architecture + Design Studio.
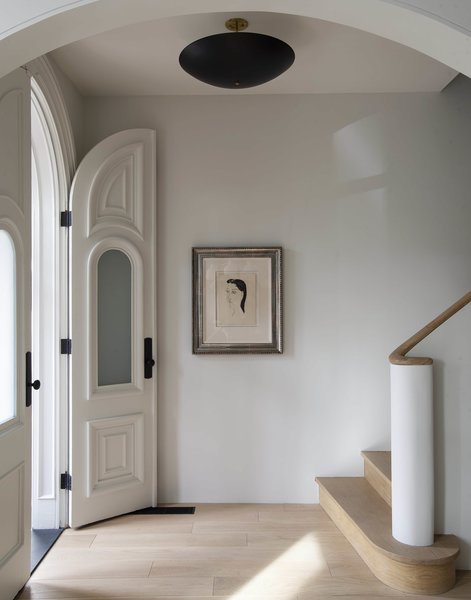
A calming vibe is immediately instilled at the entry.
Photo: Matthew Williams
“As much as we love the original detailing of brownstones, it’s hard to design around them and come up with layouts that work for modern living,” says Selin Semaan, co-founder of the New York firm.
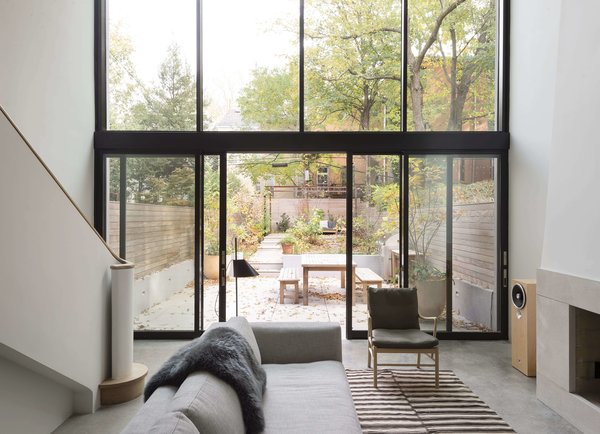
The townhouse’s brilliant extension is defined by the garden, located just off the living room.
Photo: Matthew Williams
This particular attached 1899 Italianate-style row house was in a state of extreme disrepair when Semaan and her partner Joshua Weiselberg encountered it, so they stripped the structure down to its shell. Except for the brick façade that they restored, everything was rebuilt from scratch, freeing the designers in their approach. A 400-square-foot, full-width, two-story extension to the rear of the interior is undoubtedly the highlight.
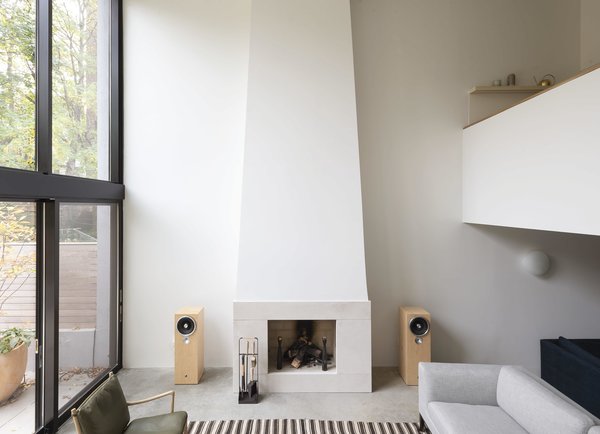
The fireplace, flanked by speakers, is a central feature of the living room.
Photo: Matthew Williams
See the full story on Dwell.com: A Timeworn Brownstone in Brooklyn Becomes a Growing Family’s Sanctuary
Related stories:
- Before & After: We’re Taking Notes on This Expertly Rehabbed Midcentury in Austin
- Watch How This Danish-Style Farmhouse Unites a Family With Nature
- This V-Shaped House’s Front Courtyard Opens Up to the Neighborhood
