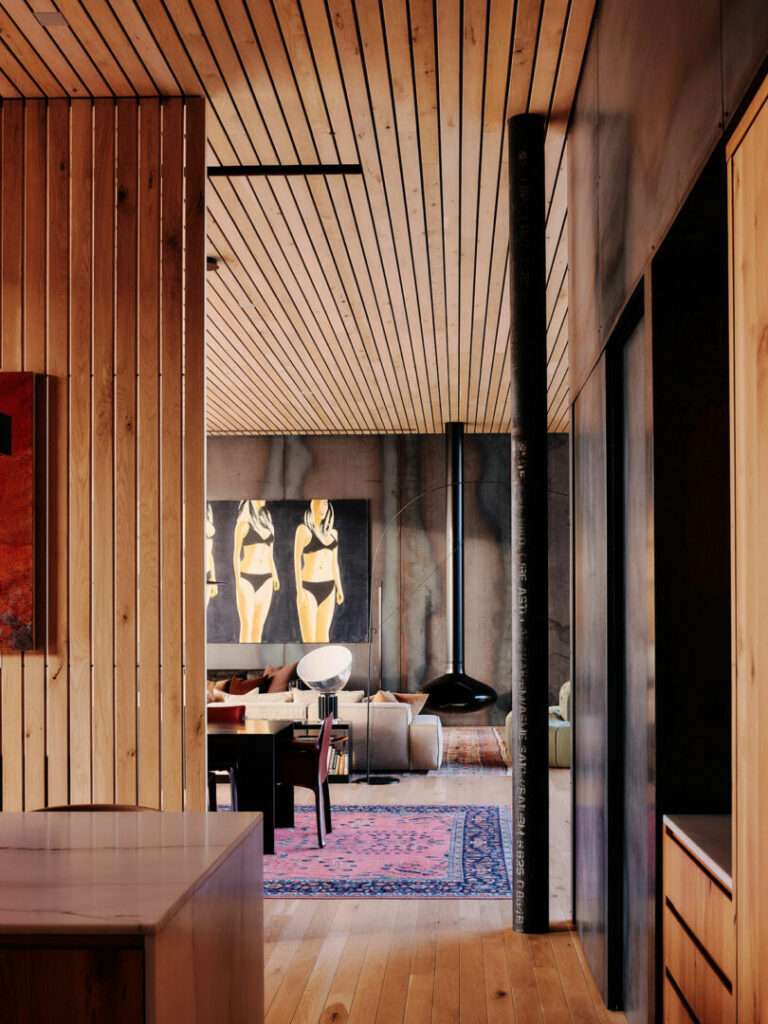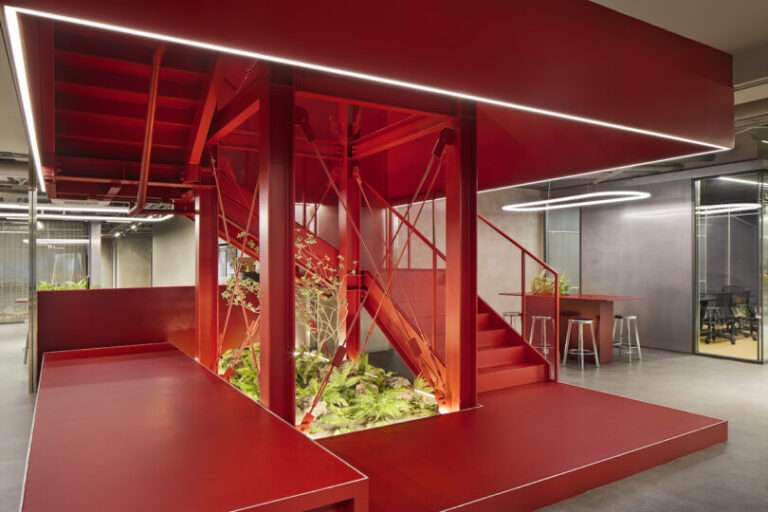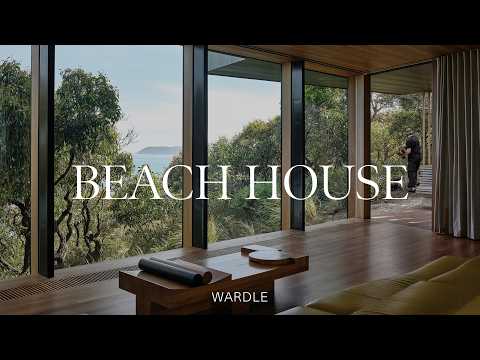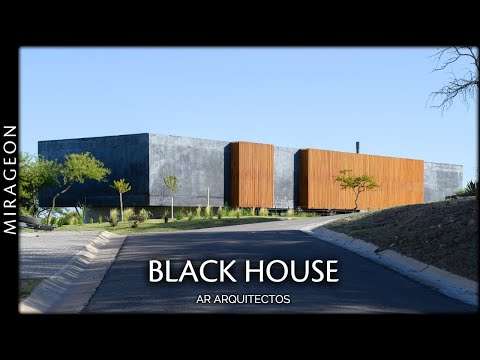With 450 m², located in Eldorado do Sul, Rio Grande do Sul, the architectural project stemmed from the residents’ desire to be close to the water, in a house that values the city view and provides privacy from the street.
Developed by the Stemmer Rodrigues Architecture office, a unique volumetric design is mirrored in the water mirror that begins in the garden leading to the entrance of the house. Entering the property from the side, the element merges with the pool, allowing the water to surround the entire residence.
The structure is clad in a large panel of aluminum profiles with a wooden finish, interrupted only by horizontal blades of exposed concrete.
A walkway rises above the water mirror, leading the visitor to the entrance door camouflaged in this panel. It was important for the residents that the house had privacy from the street and, in contrast, revealed a view of the city of Porto Alegre at the rear.
Minimizing intervention in the natural terrain contours was also a priority. Therefore, the existing slope of the lot was utilized, leaving the pool slightly suspended over the garden.
The greatest challenge was concealing cars on a narrow lot. The solution involved creating a diagonal translucent element housing the garage.
For the interior design, the integrated ground floor layout brought functionality to the space. Throughout the residence, a unique color palette, specially created for this project, features shades of gray and orange details that stand out through indirect lighting elements.
Credits:
Project name: Water House / Casa Água
Location: Eldorado do Sul/RS, Brazil
Year: 2022
Area: 457 m²
Architects: Stemmer Rodrigues Architecture
Photography: Gabriel Konrath
0:00 – Water House / Casa Água
1:49 – Kitchen/living/dining
3:51 – Garage
4:56 – Stair
6:06 – Bedroom
8:35 – Drawings





