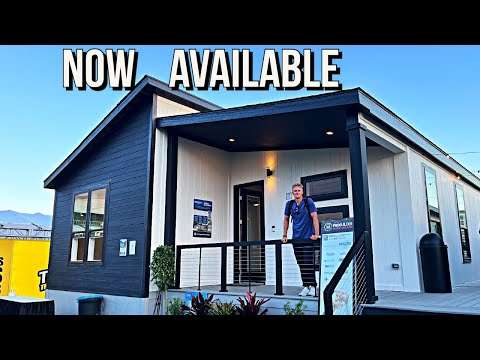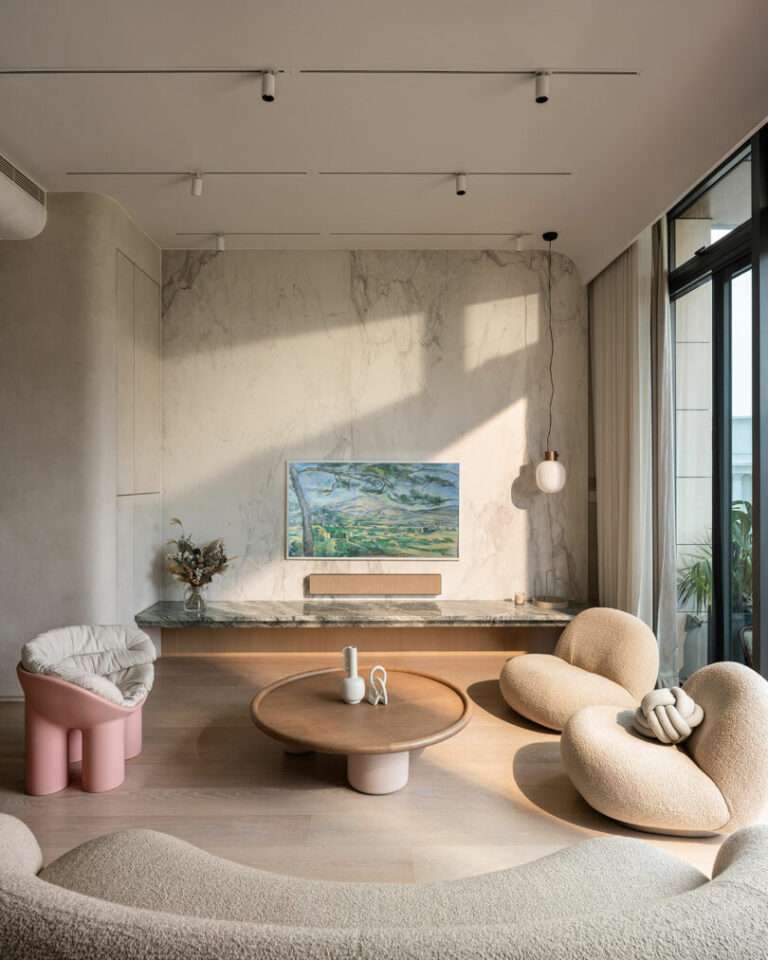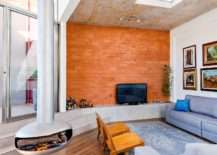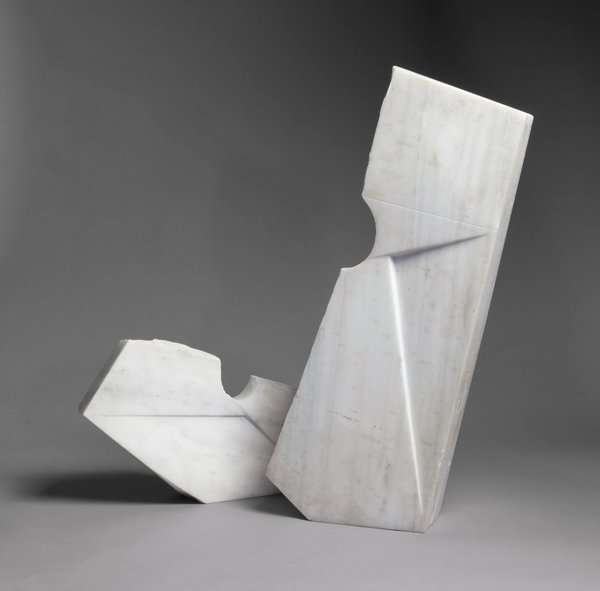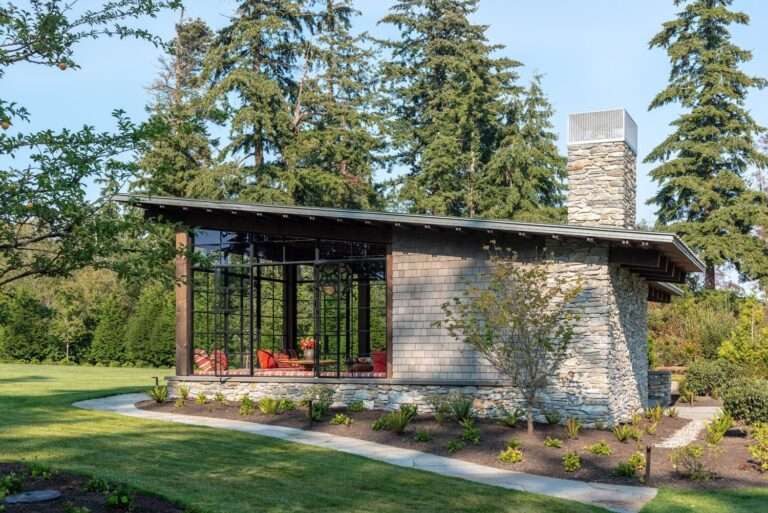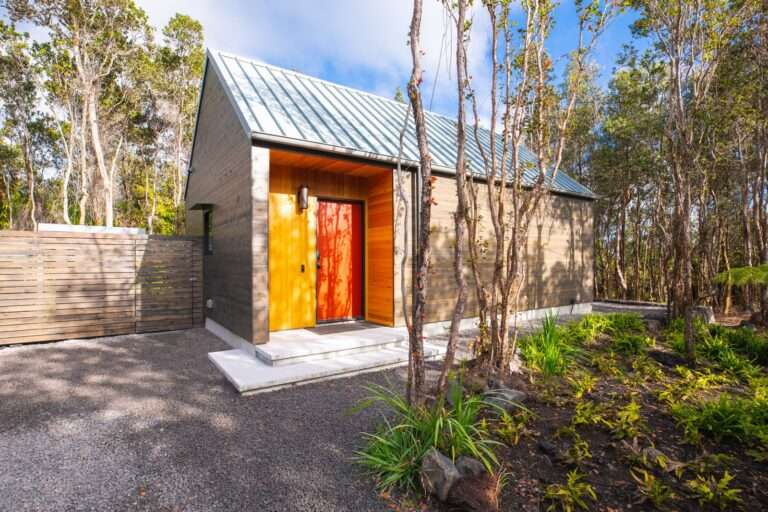Located in a typical subdivision in the outskirts of Guimarães, Casa A stands out for its innovative architecture that elegantly addresses the issues of privacy and altimetric asymmetry of the terrain. Spanning across two floors, the residence revolves around two distinct relationships of use, emphasizing the presence of both exogenous and endogenous empty spaces, depending on the intended program (social or private).
The social areas of the house are characterized by exogenous patios, allowing for a harmonious transition between the interior and exterior, expanding the livable space when the large windows are open. On the other hand, the private areas are defined by endogenous voids, resulting from the definition of a pure and blind volume, reinforced by a land retaining wall that creates an impressive visual effect. The wall, starting from the underground garage and ending tangential to the pool, represents the rotation of the upper volume in a negative form, providing a striking contrast.
Clad in diagonally arranged wood, Casa A evokes a nest, embracing the private area of the residence. The fusion between concrete and wood extends throughout the structure, creating a scale of grays that transforms over time. The outdoor spaces, including terraces and patios, offer a serene refuge where one can enjoy the sky and greenery, contrasting with the density of the surrounding urban construction. The result is a seamless visual integration between the intimacy of home and the natural beauty of the surroundings, providing a unique and immersive residential experience.
Credits:
Project: Casa A
Architects: Rem’a Arquitectos
Authors: Romeu Ribeiro, José Pedro Marques
Collaboration: André Novais
Construction: CBS
Stability project: Fortunato Novais
Location: Guimarães, Portugal
Area: 450 sqm
Year 2019
Photographer: Ivo Tavares Studio
