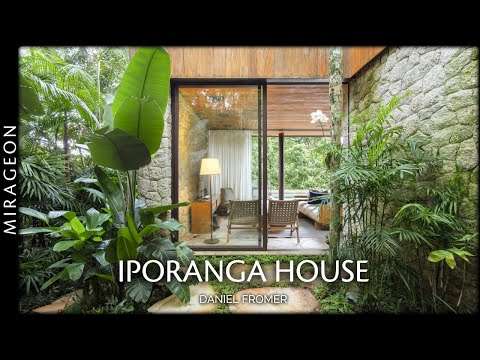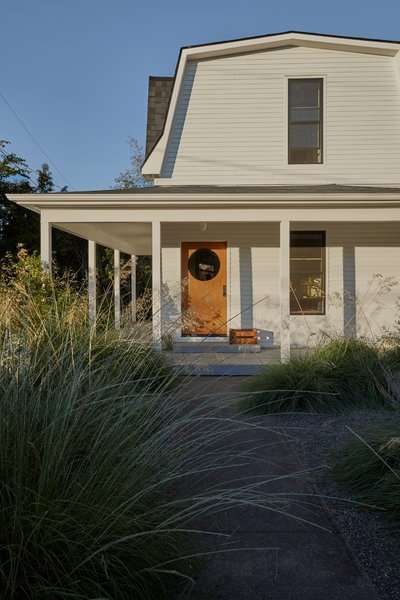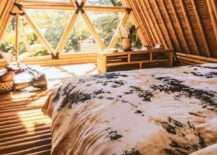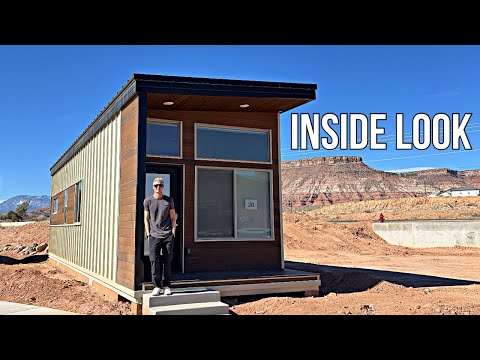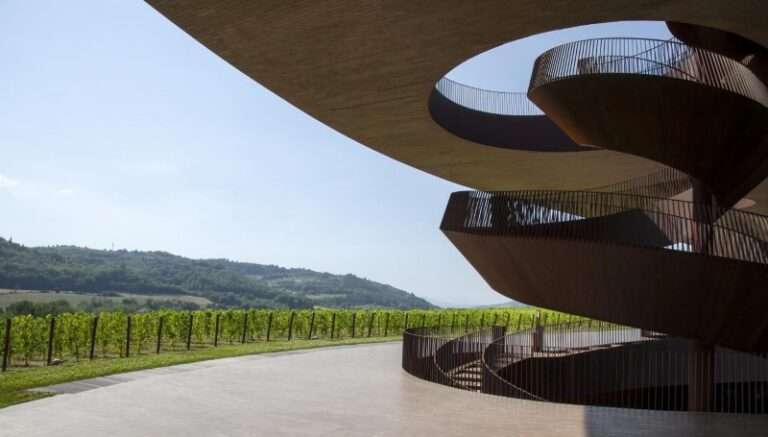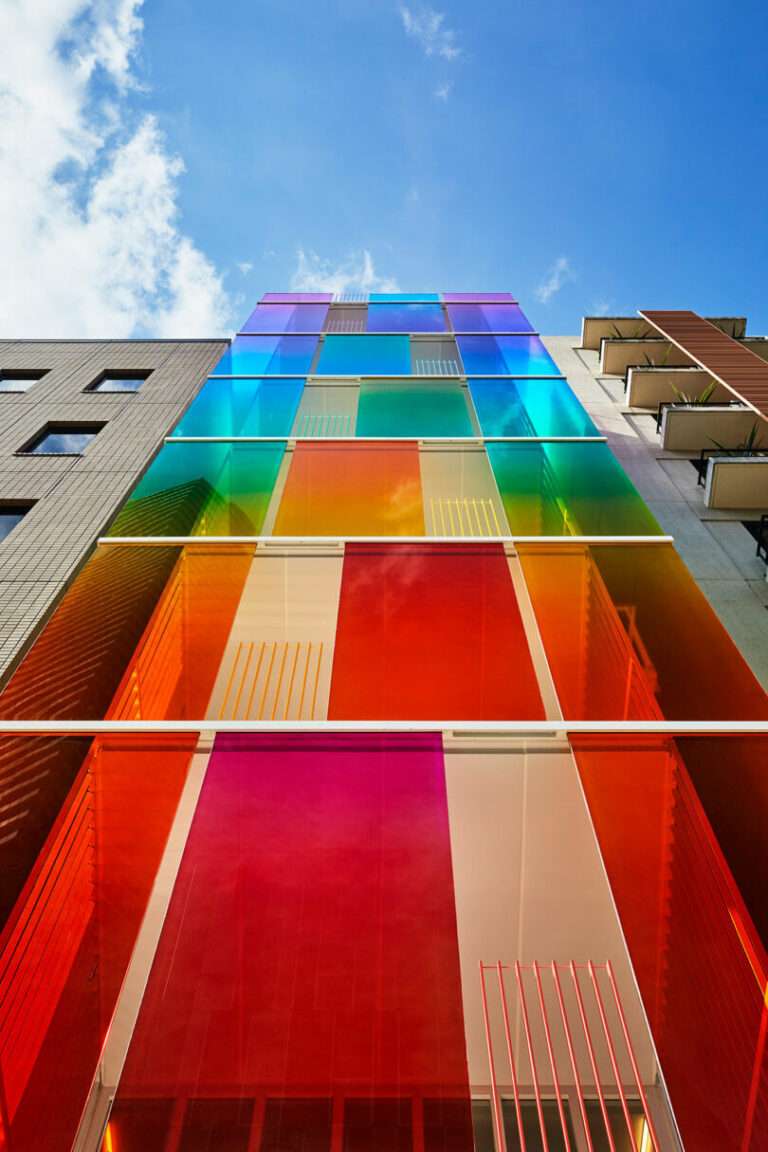The American actor, writer, and director lists her Spanish-style villa after owning it for over 20 years.
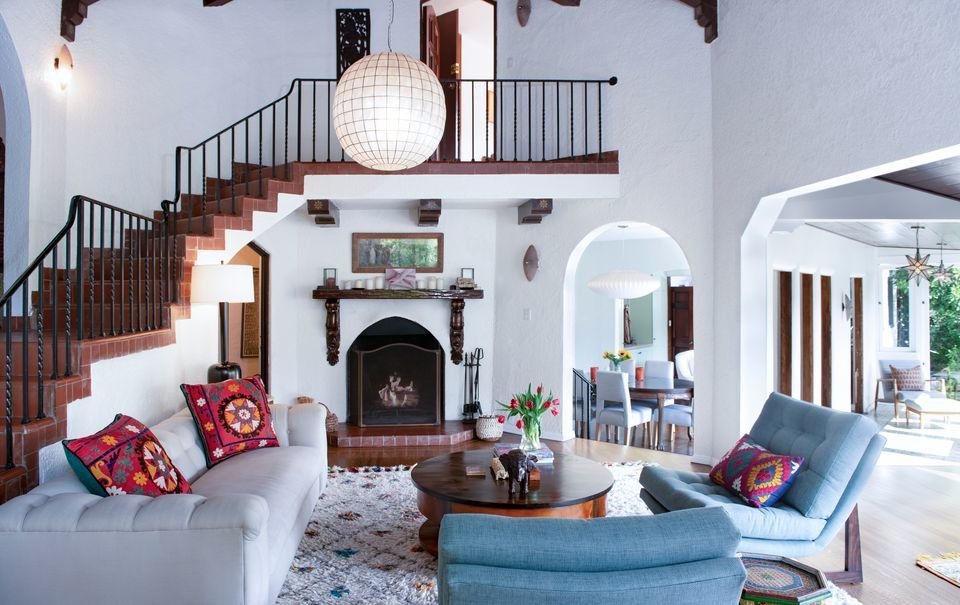
Tucked away below the iconic Hollywood sign, the Beachwood Canyon compound located at 2980 Belden Drive has had quite the list of notable names tied to it since 1927.
Once home to late American novelist Zane Grey, the 2,150-square-foot property is today known for serving as the longtime residence of actress Heather Graham, who bought the compound in 1998 for $880,000.
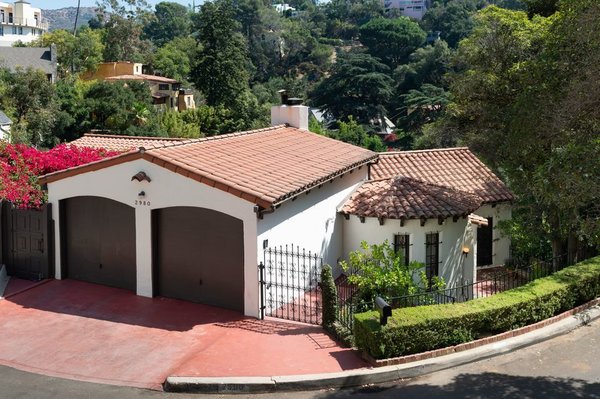
Aside from the carriage-house-style two-car garage, much of the 2,150-square-foot home is hidden from street view, creating a private oasis within the coveted area of Beachwood Canyon.
Photo courtesy of Berkshire Hathaway
Now, two decades later, the Boogie Nights star is officially parting ways with the three-level Spanish-style home, placing it back on the market for $2,850,000. Featuring three bedrooms, five bathrooms, an eat-in chef’s kitchen, as well as a striking wood-paneled library, the historic estate also comes with ample outdoor space, including tiers of gardens that lead to a grassy lawn, swimming pool, and built-in barbecue area.
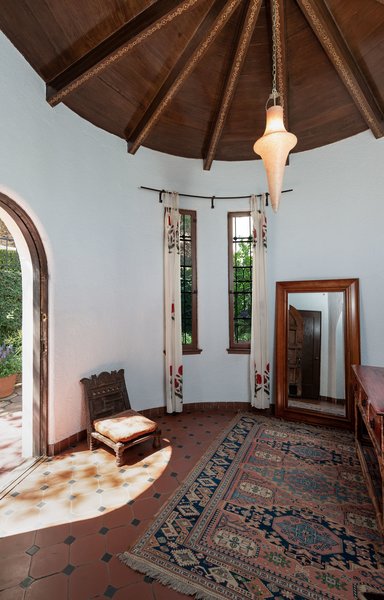
Upon arrival, a tall rotunda entry with unique gold stenciling leads to the home’s living areas.
Photo courtesy of Berkshire Hathaway
“It’s a very romantic and dreamy estate with magical views of the canyon,” says Elizabeth Halsted, the agent listing the property. “It feels like a mini-estate. It’s very private; it feels like it’s being taken care of by the canyon.”
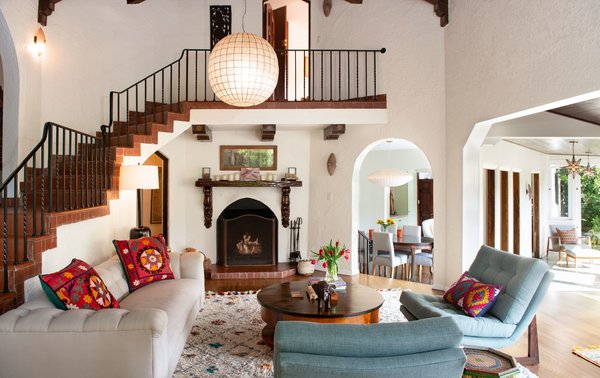
Bright, airy, and spacious, the two-story living room is steeped in historic charm, featuring the home’s original wooden mantel, beamed ceilings, and open brick staircase.
Photo courtesy of Berkshire Hathaway
See the full story on Dwell.com: Actor Heather Graham Parts Ways With Her Longtime Hollywood Compound for $2.85M
Related stories:
- A MoMA Curator’s Estate Outside Manhattan Lists for $6.5M
- “Lady Bird” Actor Saoirse Ronan Lists Her Elegant Irish Estate for $1.65M
- The Last DUMBO Loft Conversion Offers Luxe Living for $1.4M
