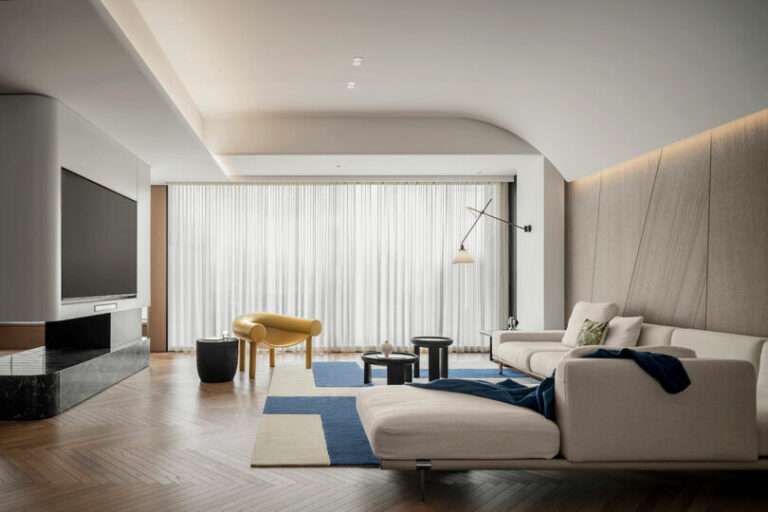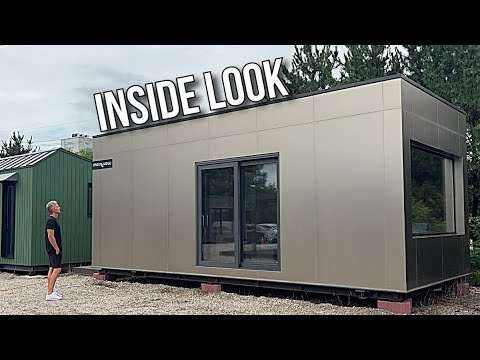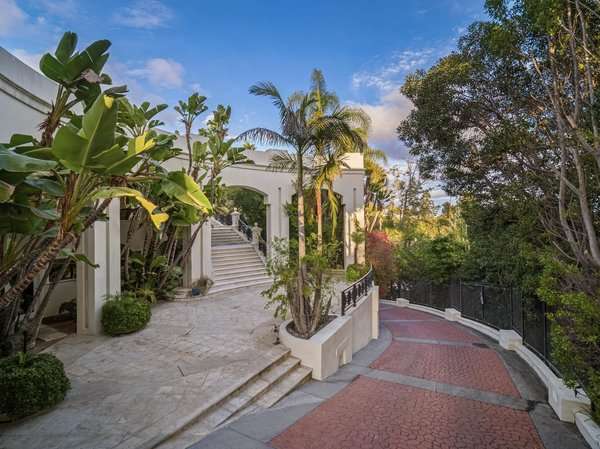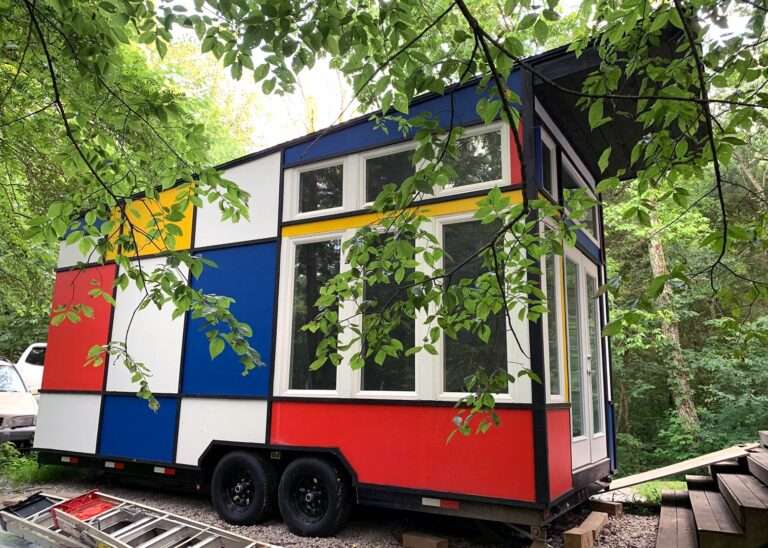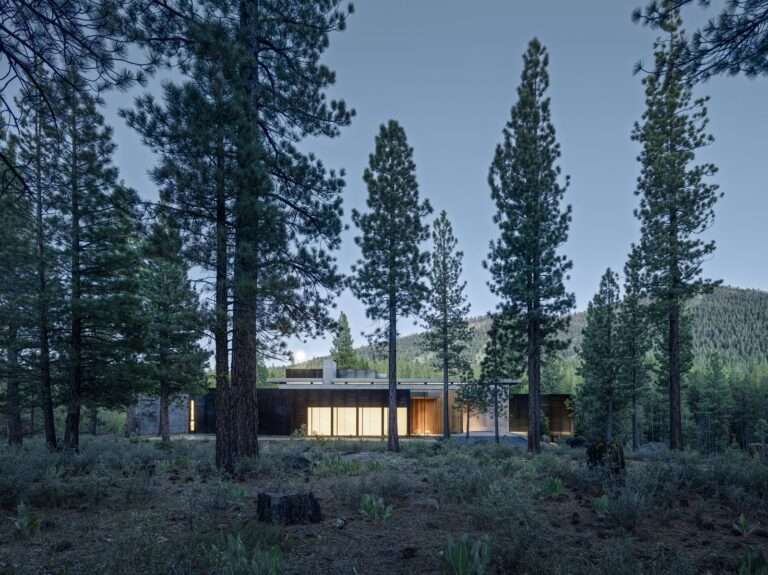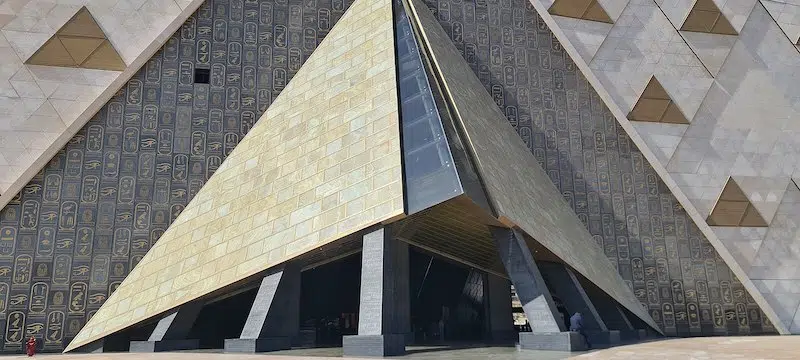

Entrance to the Grand Egyptian Museum in 2024. (Photo: Caoimheen3 via Wikimedia Commons, CC 4.0)
Up until now, almost nothing has gone as planned for Cairo’s Grand Egyptian Museum (GEM). Since 2012, planned openings have been pushed back countless times, thanks in no small part to funding issues, logistical hurdles, the pandemic, nearby wars, and multiple revolutions. Even as recently as last month, GEM was preparing to open on July 2, a date that was quickly abandoned due to conflicts between Iran and Israel in the region. Finally, after more than 20 years of construction and mounting anticipation, the $1 billion museum will fully open beginning on November 1, 2025.
Nestled just a mile from Giza’s iconic pyramids, the sprawling, 120-acre museum already offers visitors partial access to its collection of more than 100,000 artifacts, some 20,000 of which have never been on view before. GEM’s entryway, for one, is crowned by a 3,200-year-old statue of Egyptian pharaoh Ramses II, who towers at a staggering height of over 30 feet tall. Atop the museum’s grand staircase are floor-to-ceiling windows that dramatically frame the nearby pyramids, whereas the main galleries exhibit everything from a 3,100-year-old wig braided with human hair to a colossal mummified crocodile. All told, GEM spans 7,000 years of history, ranging from prehistory to the Roman era, with objects organized both chronologically and by theme.
The museum’s focal point will undoubtedly be King Tutankhamun’s tomb, whose contents will be displayed in their entirety for the first time since their original discovery in 1922. Here, visitors will encounter the king’s golden funeral mask, chariots, jewelry, and sarcophagi among the tomb’s nearly 5,400 archaeological treasures. These sections will be unveiled during GEM’s grand opening in November, timed with the 103rd anniversary of the tomb’s finding.
As its name suggests, GEM is solely dedicated to ancient Egyptian civilizations, and that influence is clearly reflected in its architecture. Hieroglyphic motifs and angular forms pepper GEM’s sleek exterior, while a pyramidal main entrance funnels guests into the grand atrium. The museum’s surrounding plaza also features a stunning obelisk, situated on an elevated granite base. Inside, GEM will also encompass a library, a children’s museum, and an education center.
“This will be the museum of the 21st century,” Tarek Tawfik, GEM’s director general, told CNN in a 2019 interview. “All means of modern technology have been taken into consideration in order to make this an unforgettable experience for the visitor, but at the same time provide the best possible environment for the artifacts.”
Egyptian officials expect the museum to draw 5 million visitors per year. To stay updated on opening dates, visit the Grand Egyptian Museum website.
After more than 20 years of construction and endless delays, the $1 billion Grand Egyptian Museum will open in its entirety on November 1, 2025.
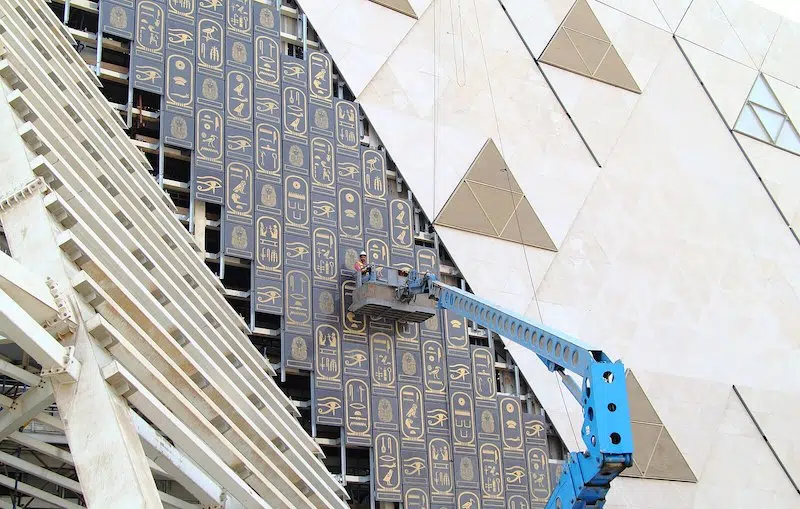

The exterior of the Grand Egyptian Museum under construction in November 2019. (Photo: Djehouty via Wikimedia Commons, CC 4.0)
Grand Egyptian Museum: Website | Instagram
Sources: The World’s Most Anticipated Museum Is Finally Open. (Well, Mostly.); Egypt’s $1 Billion Archeological Museum Will Finally Open This Fall; Egypt’s $1 Billion USD Archeological Museum to Open This Fall; Egypt’s treasures to receive a new $1 billion home
Related Articles:
Explore the Grandeur of Hadrian’s Villa, a Lavish Palace Fit for a Roman Emperor
Researchers Recreate the Elusive Egyptian Blue, the World’s Oldest Synthetic Pigment
Restoration Uncovers Stunning Art and Inscriptions of 2,000-Year-Old Egyptian Temple
