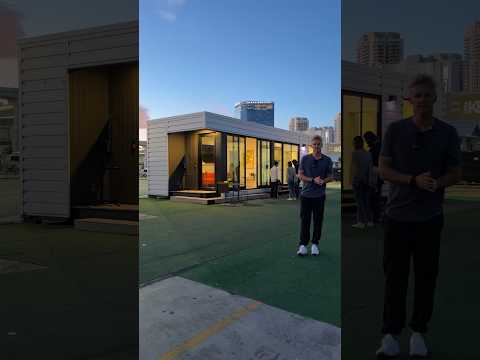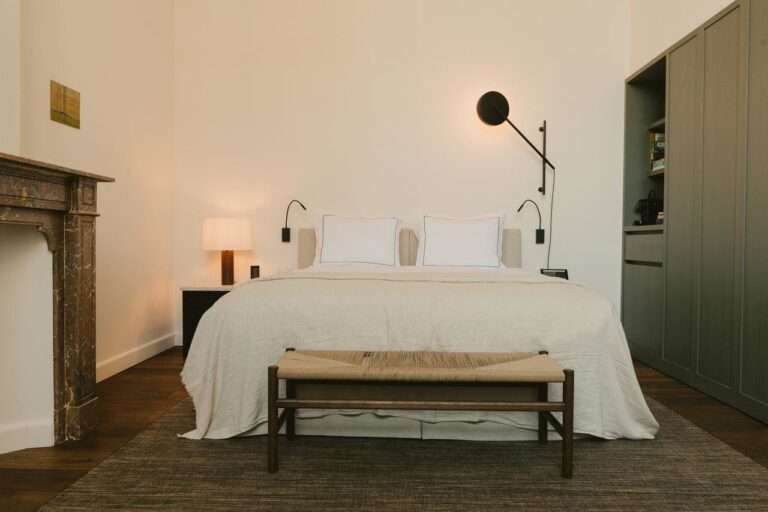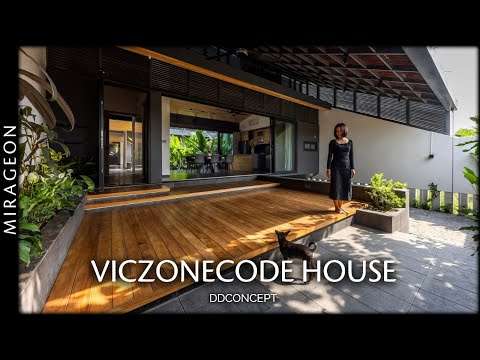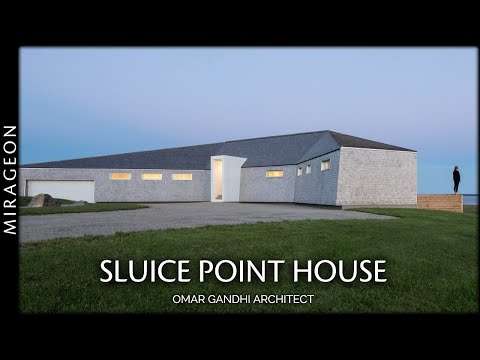The LLF House, designed by Obra Arquitetos, was built on a steeply sloped plot. Its design maximizes the connection with nature, integrating indoor and outdoor spaces. Constructed with cast-in-place reinforced concrete, the house is organized across two levels: the social area and pool are located on the rooftop, while the bedrooms on the lower floor have direct access to the garden and a lake, which also serves as a reservoir for irrigation. The project prioritizes cross-ventilation, thermal comfort, and a contemporary aesthetic in harmony with the natural surroundings.
Credits:
Architects: Obra Arquitetos
Photography: Nelson Kon, Pedro Mascaro
Location: São José dos Campos, São Paulo, Brazil
Project Start: 2016
Completion: 2019
Land Area: 2,500 m²
Built Area: 380 m²
**** The title, “An Architecture Not Functional, But Opportunistic,” references a quote by renowned brazilian architect Paulo Mendes da Rocha. His perspective aligns with the design approach of this house, emphasizing solutions that respond thoughtfully to context and purpose rather than adhering strictly to conventional functionality.



![Cheech Marin Speaks About His Love for Chicano Art and the Collection That Led to a Thriving Museum [Interview]](https://myproperty.life/wp-content/uploads/2025/10/cheech-marin-speaks-about-his-love-for-chicano-art-and-the-collection-that-led-to-a-thriving-museum-interview-768x512.jpg)

