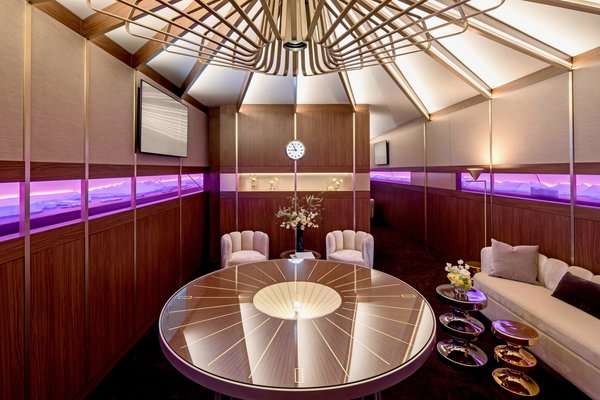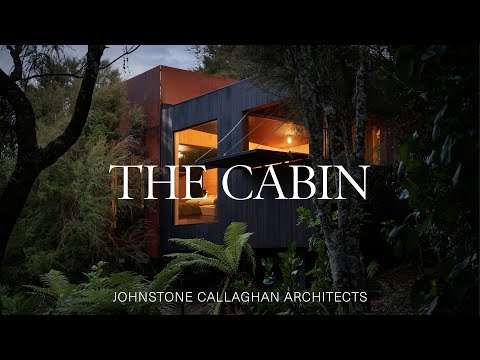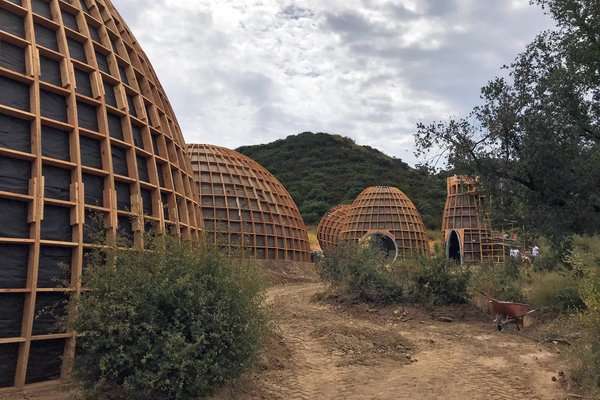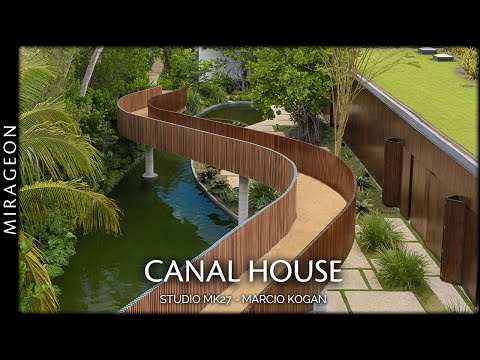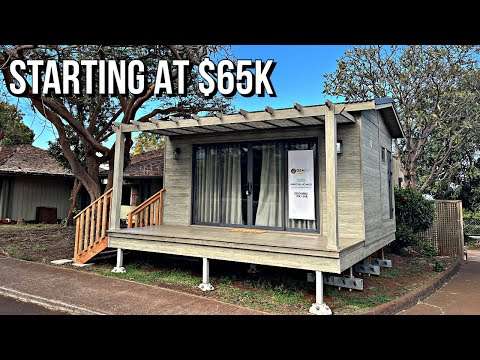Calm House (Casa Calm) is a vacation home located in Lavras, Minas Gerais, covering 460 square meters and designed by Mateus Monteiro. With a contemporary and minimalist design, the house features exposed concrete as one of the main materials. This residence, which may become a permanent home in the future, was personalized emotionally with references to the city of Ouro Preto and lush landscaping. Highlights include a kitchen surrounded by plants, a master suite with a soapstone-sculpted bathtub, and a pool covered in the same material, creating a cozy environment integrated with nature.
Credits:
Architects: Mateus Monteiro
Photographs: Favaro Jr.
Location: Lavras, Brazil
Area: 460 m²
Year: 2023
