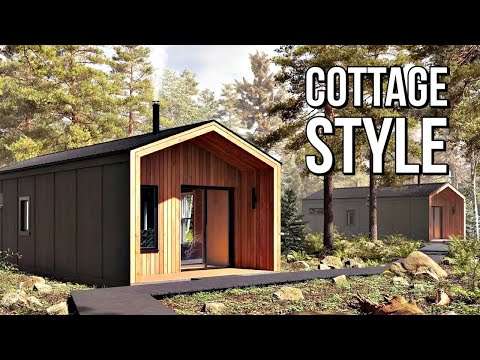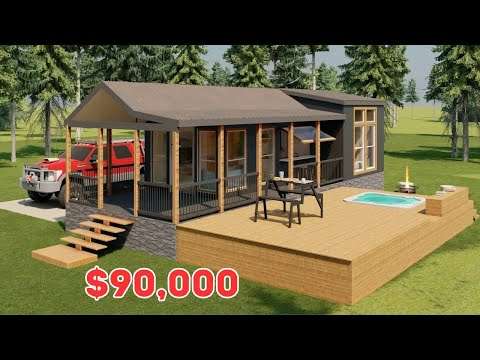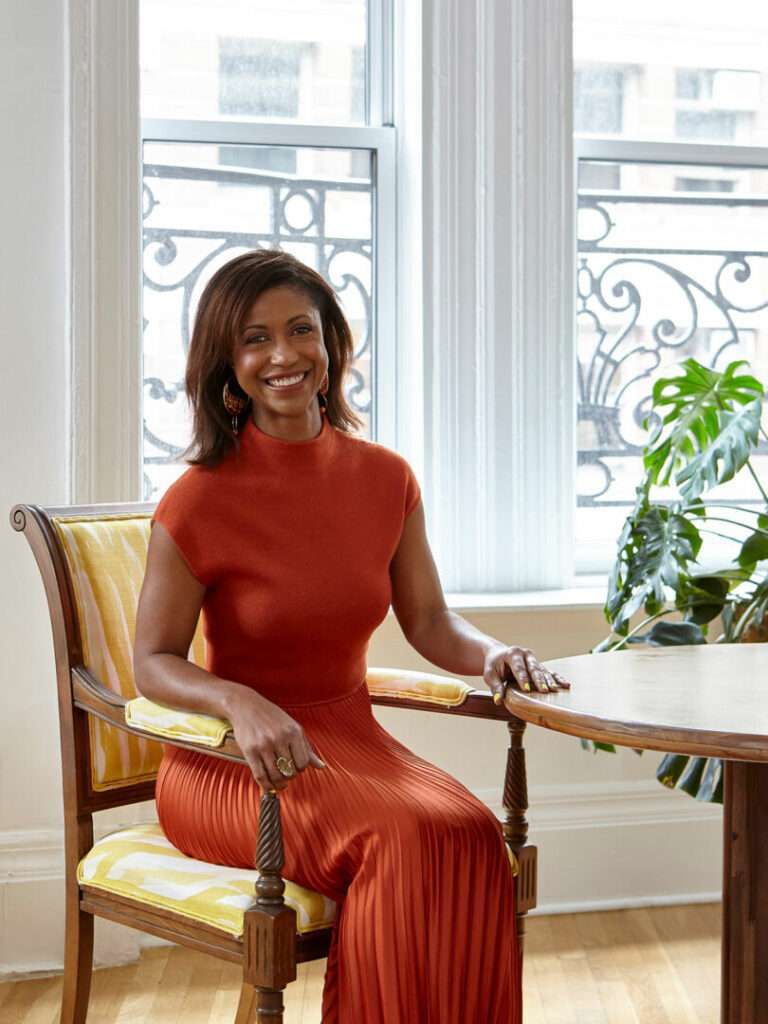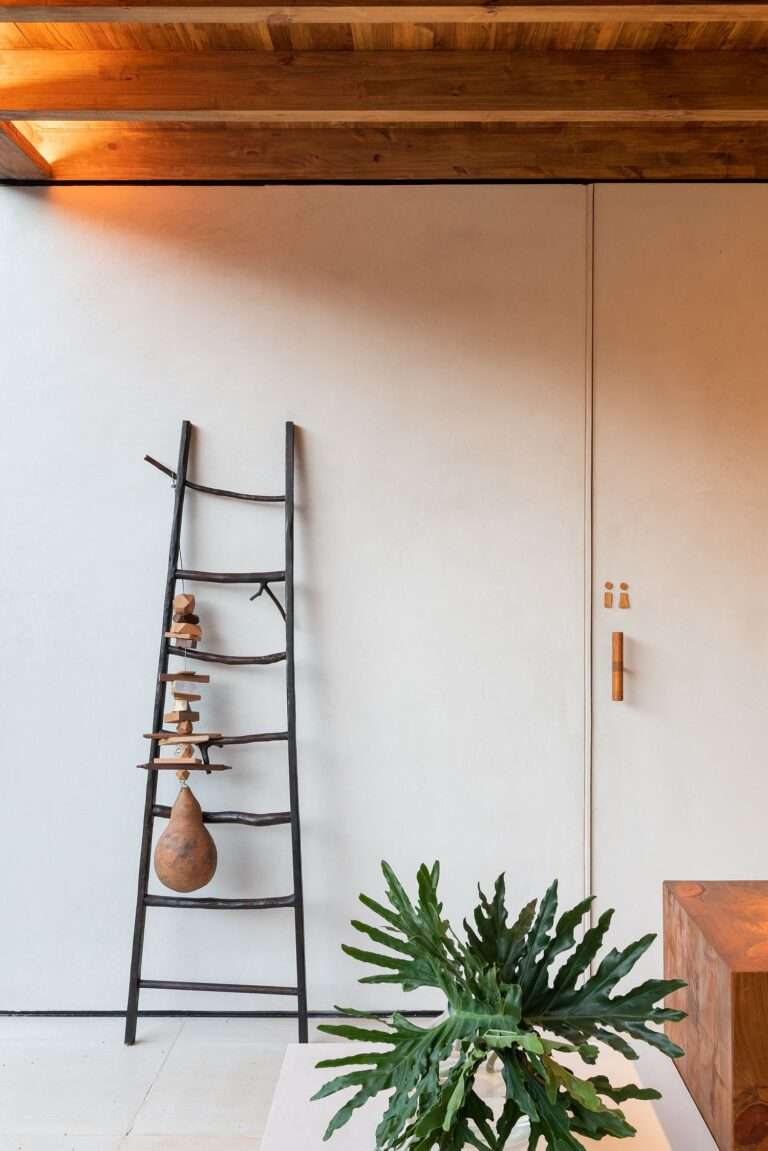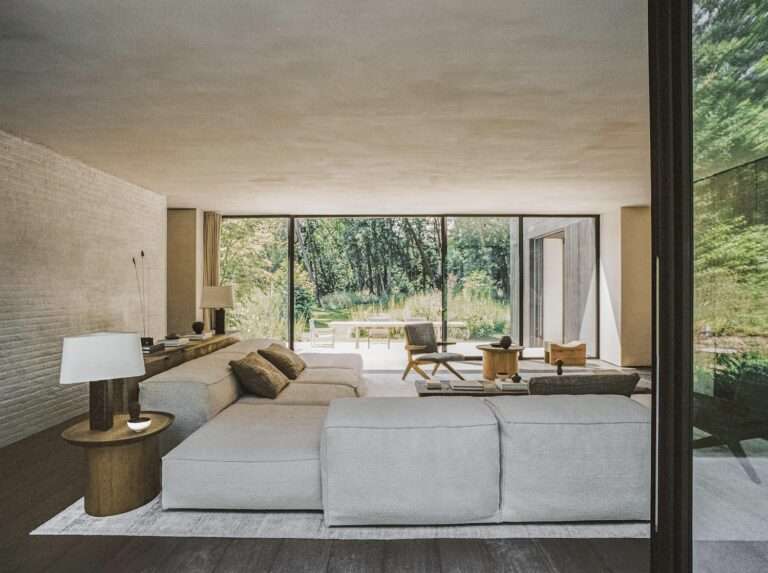I’m going to show you some incredible examples of barndominium kits.
A Barndominium Kit: What Is It?
A barndominium kit is a set of parts that includes everything you’ll need to assemble your barndominium’s frame or shell. A barndominium is a house with all the amenities and conveniences of a regular house but with the exterior design of a barn. You can turn an existing barn into a house or construct a brand-new barndominium.
Pricing for the Best Barndominium Kits barndominium kits come in a variety of designs and price points. Here are some examples of the best barndominium kits with prices that you can consider for your own home:
1. Backyard Barndominium Kit – starts at $17,429 The Backyard Barndominium kit is a 15’ x 18’ gable roof ADU (accessory dwelling unit) that can be used as a tiny home, guest house, studio, or office. It features steel framing and an 18’ covered front porch.
Link – https://nuecosystems.com/kits/steel-eco-backyard-kit-11/
2. White Cottage – starting at $23,778 The White Cottage is a quaint barndominium that comes in four sizes ranging from 1,000 square feet to 1,360 square feet. It is made by Texas Barndominiums, a company that specializes in customizing and building barndominiums.
Link – https://rrironworks.com/barndo-package/white-cottage/
3. Gable Roof Barndominium – The Gable Roof Barndominium contains engineering plans, materials, and video instructions. It has about 1,000 usable square feet and costs $37,015. It is made by NuEco Systems, a company that offers various steel-framed barndominium kits.
Link – https://nuecosystems.com/kits/steel-eco-barndo-kit-5/
4. Westbrook – $40,002 The Westbrook is a two-story barndominium kit with an attached two-car garage. It comes in four sizes: 1,200, 1,500, 1,600, and 2,000 square feet. Prices for the smallest size start at $40,002 and increase based on customizations.
Link – https://rrironworks.com/barndo-package/westbrook/
5. The Olive – $66,090 The Olive is a one-story barndominium kit with a gambrel roof and a loft. It comes in three sizes: 1,440, 1,728, and 2,160 square feet. Prices for the smallest size start at $66,090 and increase based on customizations.
Link – https://thebarndominiumco.com/product/the-olive-plan/
6. 30’ x 81’ Barndominium Kit – $78,594 The 30’ x 81’ Barndominium Kit is a large kit featuring steel framing and sheet metal siding. It has a gable roof and two lean-to porches on each side. It is made by Worldwide Steel Buildings, a company that offers various steel-framed building kits.
Link – https://www.bossbuildings.com/30x81x14-barndominium/
7. The Magnolia – $101,432 The Magnolia is a two-story barndominium kit with a hip roof and a balcony. It comes in four sizes: 2,400, 3,000, 3,600, and 4,800 square feet. Prices for the smallest size start at $101,432 and increase based on customizations. It is made by Texas Barndominiums.
Link – https://thebarndominiumco.com/product/the-magnolia-plan/
8. The Maple – $102,825 The Maple is a one-story barndominium kit with a gable roof and an attached garage. It comes in three sizes: 2,400, 2,880, and 3,600 square feet. Prices for the smallest size start at $102,825 and increase based on customizations. It is made by CountryWide Barns.
Link – https://thebarndominiumco.com/gallery/
9. The Cypress – $138,697 The Cypress is a two-story barndominium kit with a gambrel roof and an attached garage. It comes in three sizes: 3,600, 4,320, and 5,400 square feet. Prices for the smallest size start at $138,697 and increase based on customizations. It is made by CountryWide Barns.
Link – https://thebarndominiumco.com/product/the-cypress/
10. The Dogwood – $309,939
The Dogwood is a spacious 6,860 square foot barndominium kit. With four bedrooms, two bathrooms, and an open-concept living, dining, and kitchen area, it’s a fully furnished house kit.
Being a full house kit, the Dogwood comes with everything you need to construct the building’s exterior as well as interior finishes like sheetrock, light fixtures, plumbing fixtures, cabinets, countertops, and more.
Link – https://thebarndominiumco.com/product/the-dogwood-plan/
So, there you have it: some amazing examples of barndominium kits that you can go for. Which one is your favorite? Let me know in the comments below.
#barndominium #barndominiumkits #barndominiumhome #modularhomes
