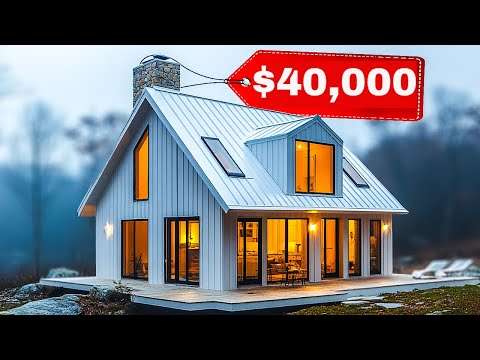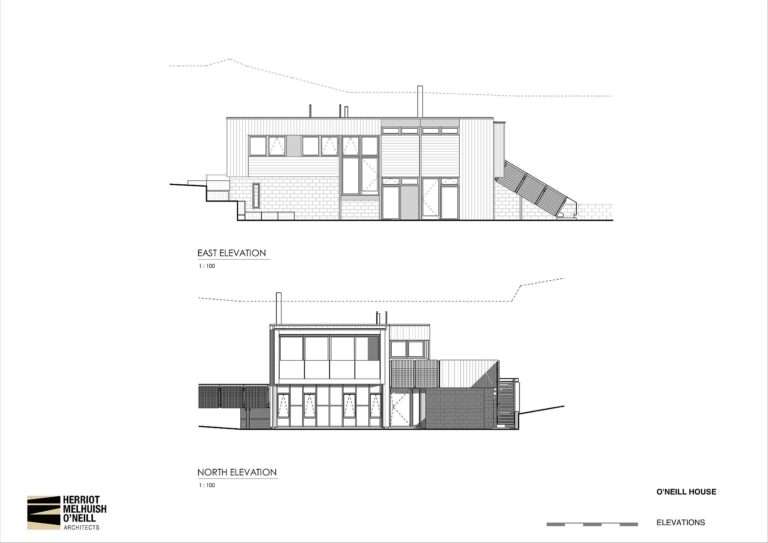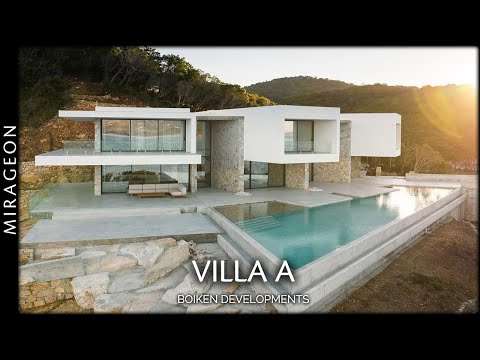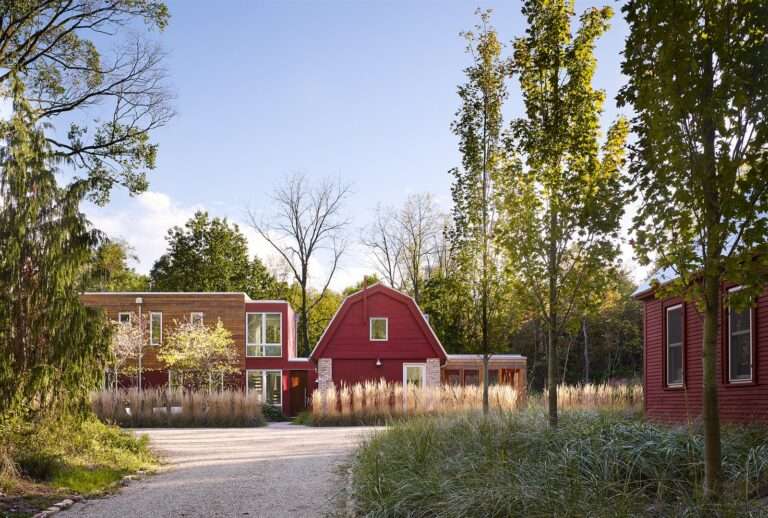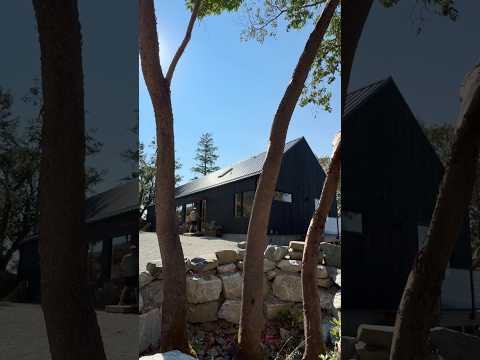Discover Escalante Retreat, a stunning off-grid desert home nestled near Utah’s Grand Staircase-Escalante National Monument. Designed by Imbue Design, this minimalist desert house was built to blend seamlessly into the surrounding landscape, using rugged materials like corten steel, cedar, and concrete block that age gracefully with the environment.
Located miles from the nearest infrastructure, the cabin is fully self-sustaining, powered by a photovoltaic solar array and supported by a private well and septic system. Thoughtfully placed on the edge of a bluff, the home features expansive desert views, floating decks, a sunken patio carved into sandstone, and an outdoor bathtub for stargazing.
With passive climate design strategies such as thermal mass, cross-ventilation, deep overhangs, and a high-performance thermal envelope, this off-grid cabin offers year-round comfort without sacrificing sustainability. The layout includes two simple volumes joined by clerestory windows, creating fluid transitions between indoor and outdoor living.
Whether you’re interested in off-grid living, sustainable architecture, or modern desert design, Escalante Retreat is a compelling example of how architecture can honor and preserve the beauty of remote natural settings.
Watch the full video to explore this desert sanctuary where simplicity, nature, and architecture coexist in perfect balance.
#EscalanteRetreat #OffGridHome #DesertArchitecture #ImbueDesign #ModernCabin #SustainableLiving #GrandStaircaseEscalante #EcoArchitecture #MinimalistHouse #RemoteCabin
Credits:
Architecture: Imbue Design
Lead Architects: Christopher Talvy
Structural Design: Compass Engineering
Team Member: Matthew Swindel, Hunter Gundersen
Location: Utah, United States
Area: 131 m²
Completion : 2020
Photo Credits: Imbue Design
