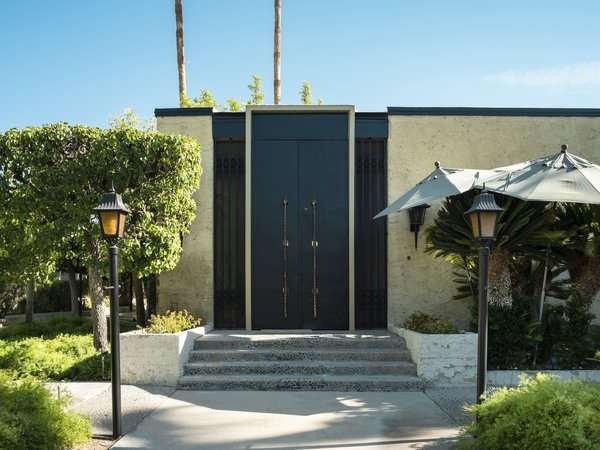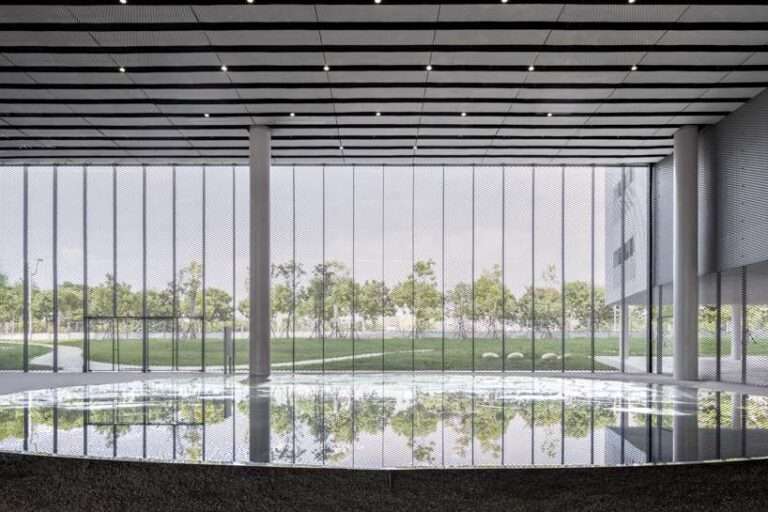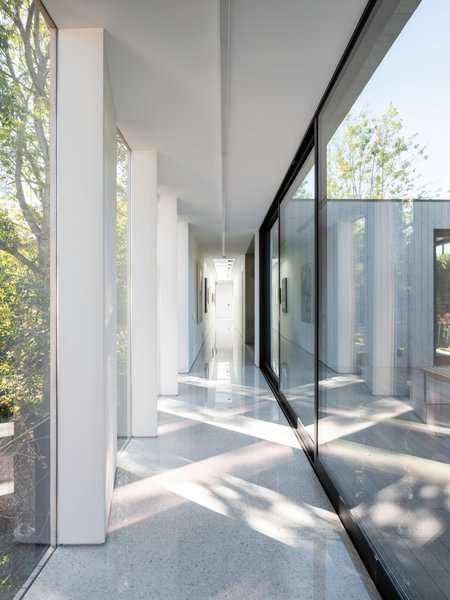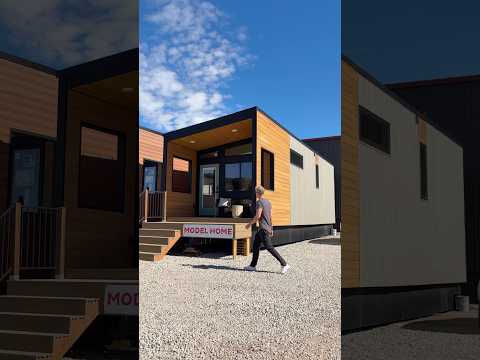The 323-square-foot apartment updates cave typology with bold colors and multifunctional spaces.
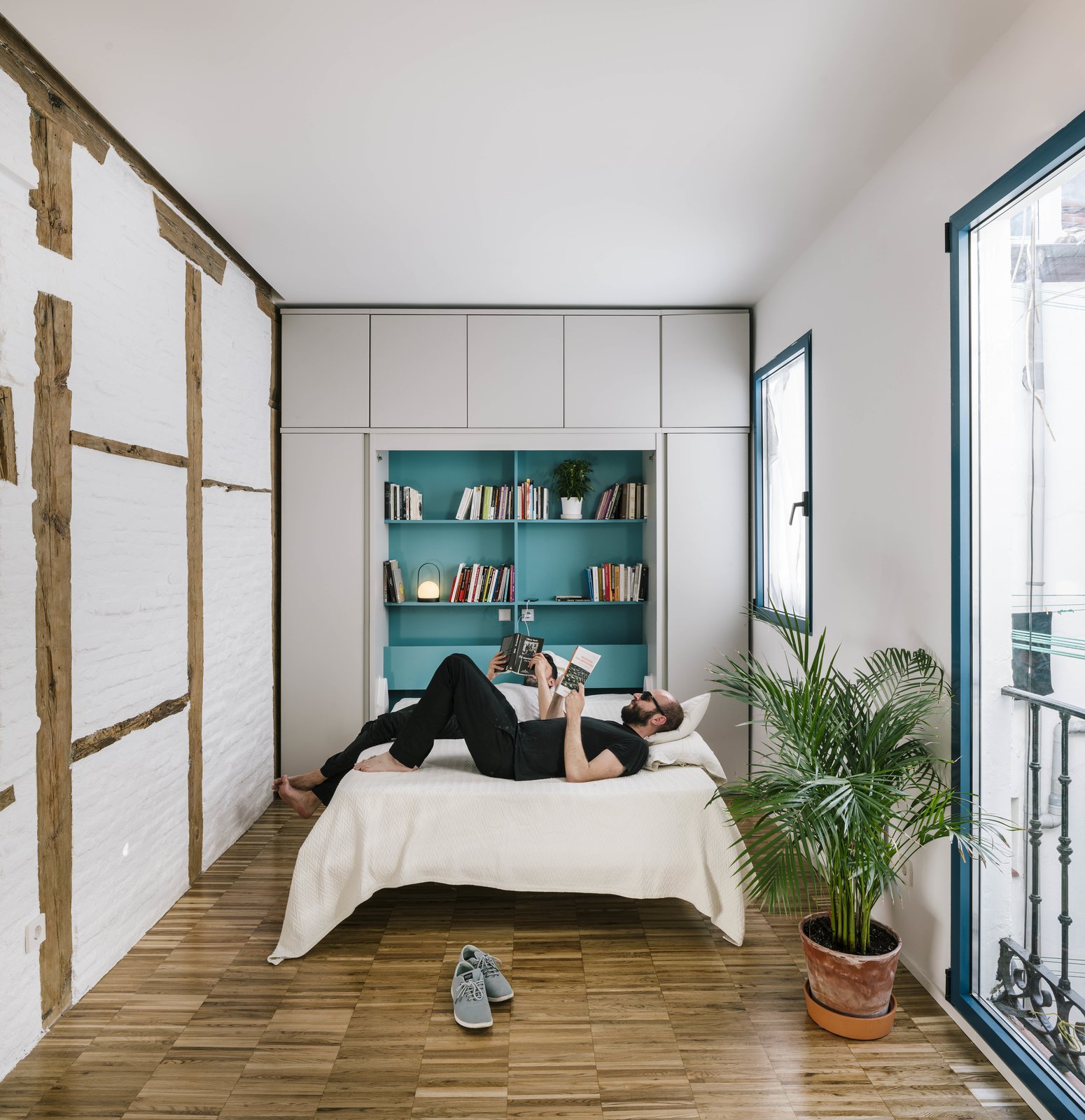
Madrid-based Gon Architects took some chances with the cheeky BYG House. In essence, the rentable flat is a modern portrayal of a Paleolithic dwelling. “Each room is a historical and symbolic representation of the cave,” say the architects.
The apartment juxtaposes machine-smooth texture with painted stonework, and it’s divided into three distinct spaces by the colors teal, yellow, and off-white. A shaded, portal-like entry doubles as a closet, fiery yellow warms the kitchen, and a wall of stone and wood beams defines the living area.
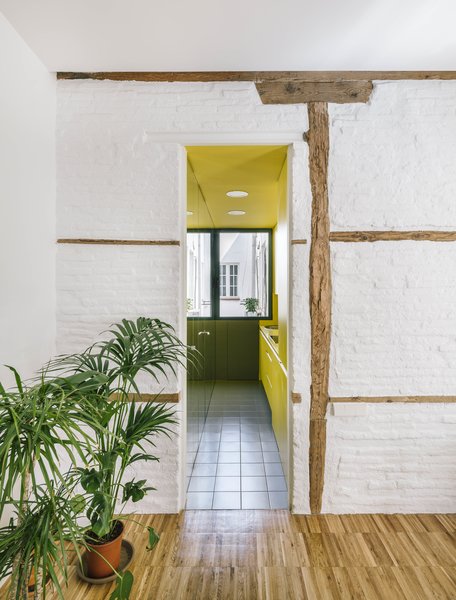
Photo by Imagen Subliminal
A Murphy bed drops to convert this space into a bedroom, while revealing a hidden bookshelf. It’s a space for work, sleep, entertaining, and relaxing. The cooking area, though narrow, is opened up by floor-to-ceiling mirrors, which conceal a bathroom clad in white tile. “The spaces reflect on classic dualities like public and private, inside and outside, and interior and exterior,” say Gon Architects.
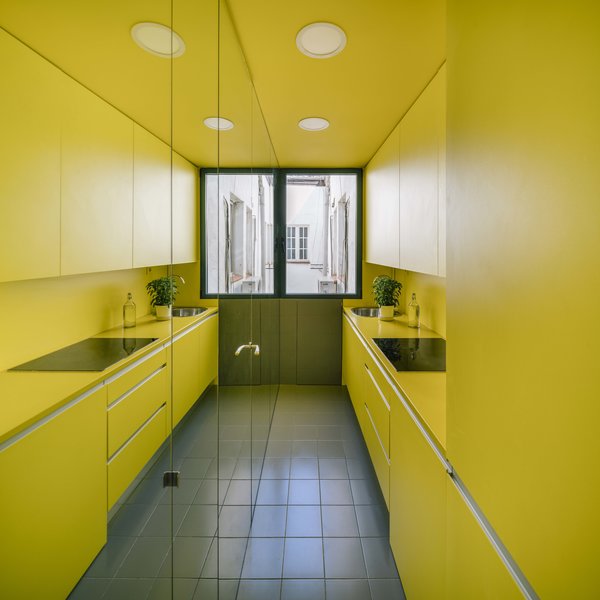
Photo by Imagen Subliminal
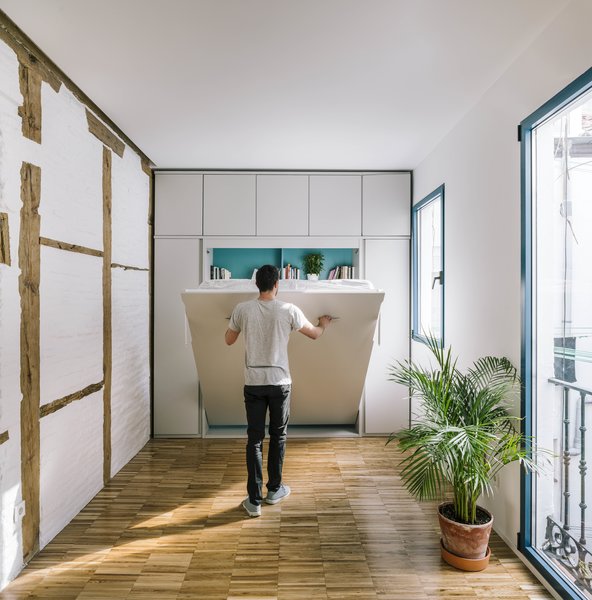
Photo by Imagen Subliminal
See the full story on Dwell.com: An Old Stone Wall Props Up an Experimental Micro-Flat in Spain
Related stories:
- An Architect Turns a Weathered French Farmhouse Into a Monastic Retreat for His Parents
- Before & After: A Vibrant Remodel Tunes Up an Australian Bungalow for a Family and Their Pets
- A 200-Year-Old German Farmhouse Gets a Quirky, Glass-Fronted Addition

