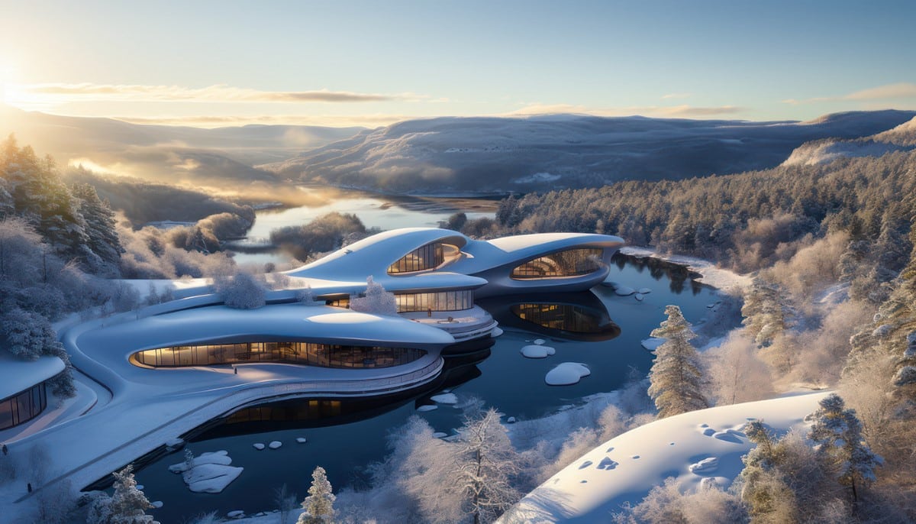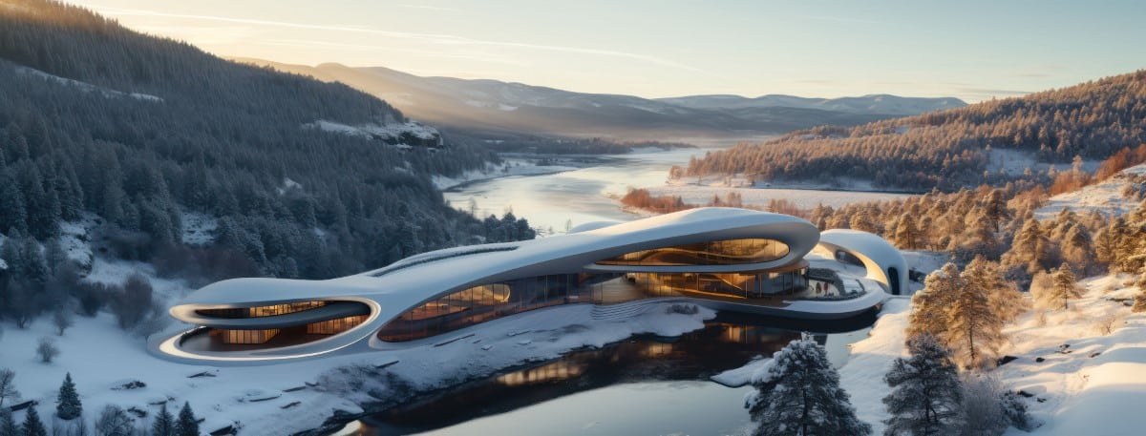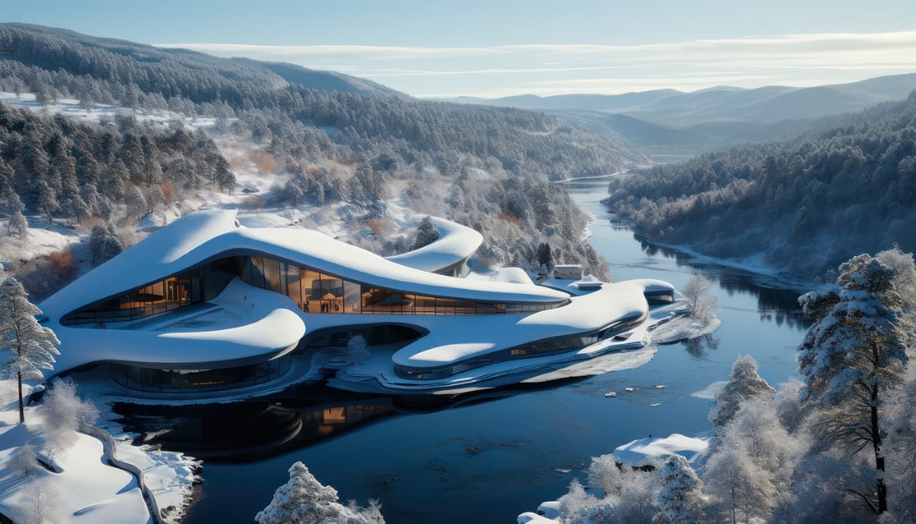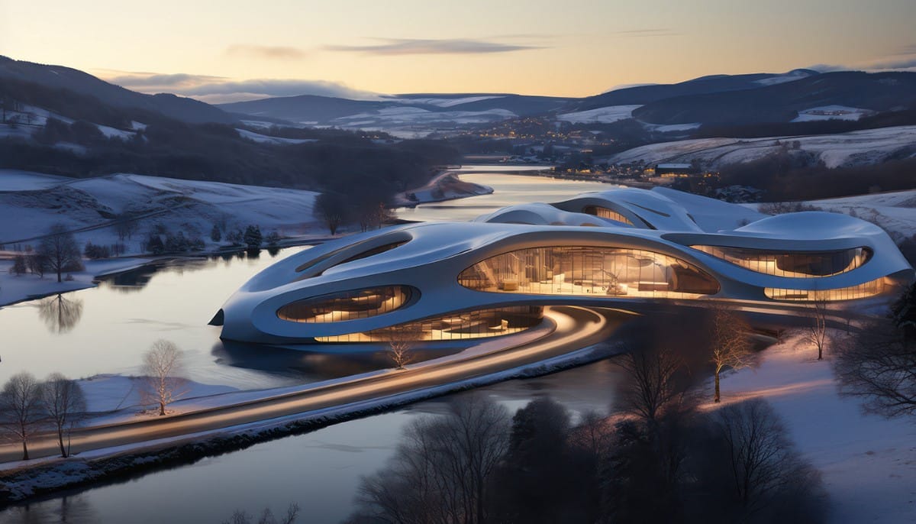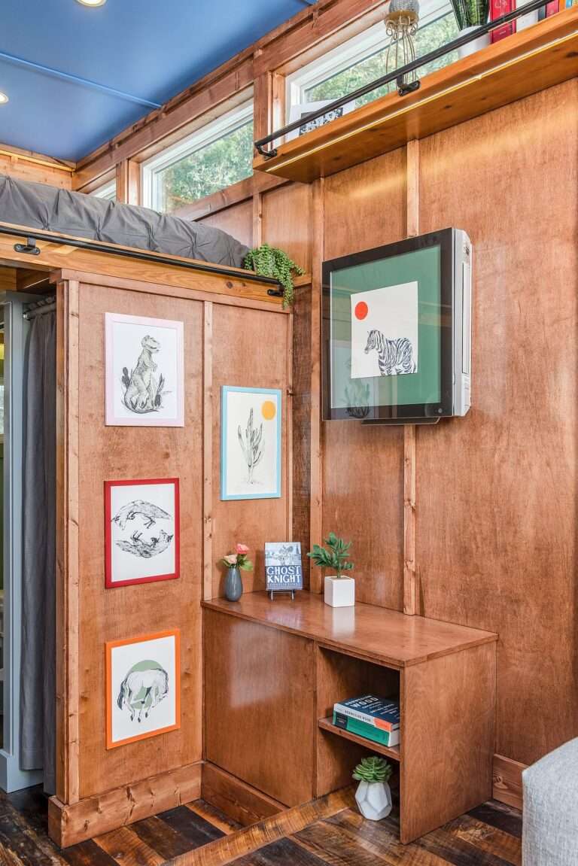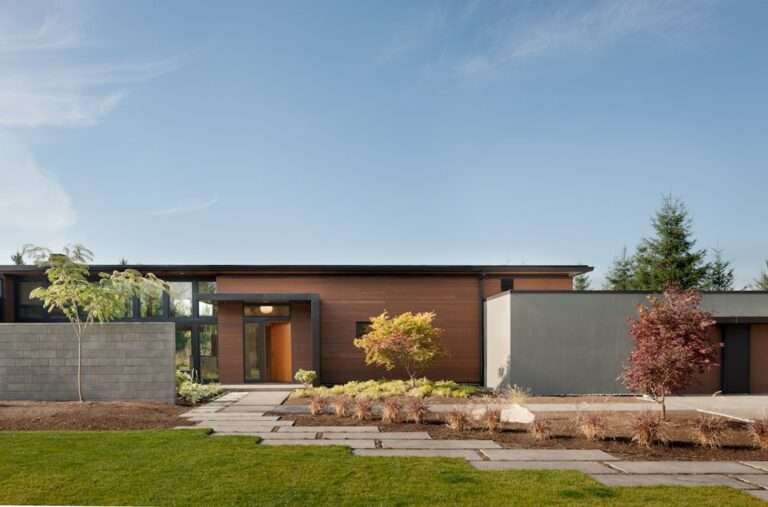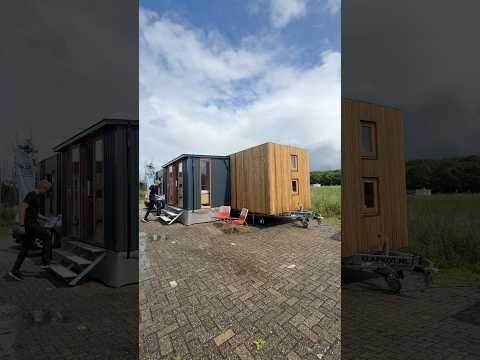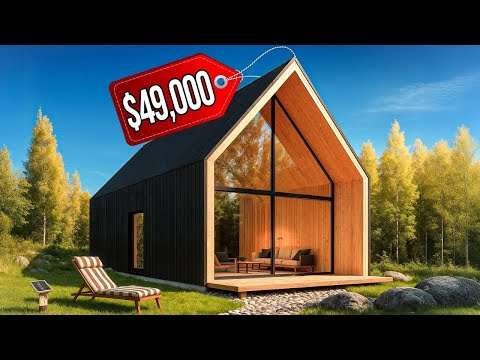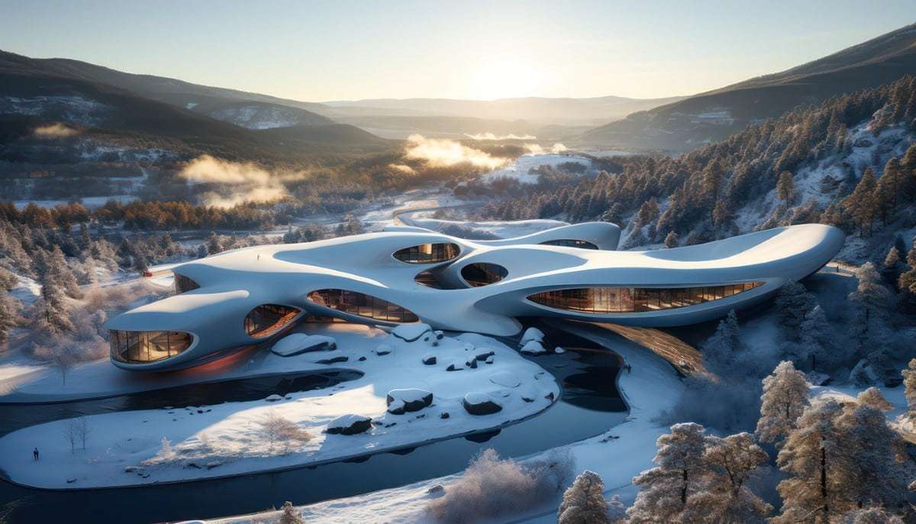
Everyday, more creative projects are using AI to explore different concepts. However, in our opinion, one of the most successful uses of this technology has been in the field of architecture. Concept architects have been effectively using AI to produce incredible designs that push boundaries and possibly inspire new buildings to come. For instance, architect Mertcan Güldilek is a self-professed AI enthusiast, and his Nordic Breeze hotel concept is so inviting we’re hoping someone will actually break ground on it.
The Turkish designer was inspired by the warm light during the golden hour that occurs just before the sun sets. He was intrigued to understand how the warm light of Turkey might translate to the forests of Sweden, and from there, his research grew. Ultimately, Güldilek decided that the best type of building to experience the panorama he envisioned would be a hotel. The result is Nordic Breeze, a contemporary hotel bathed in warm sunlight in a Swedish valley.
“As the sun descends, casting its golden rays across the land, the hotel will radiate a warm and inviting aura that draws guests in,” he tells My Modern Met. “The golden hour lighting will envelop the building, illuminating every detail and infusing the surroundings with a magical quality. This is the romantic and inspirational part of the design.”
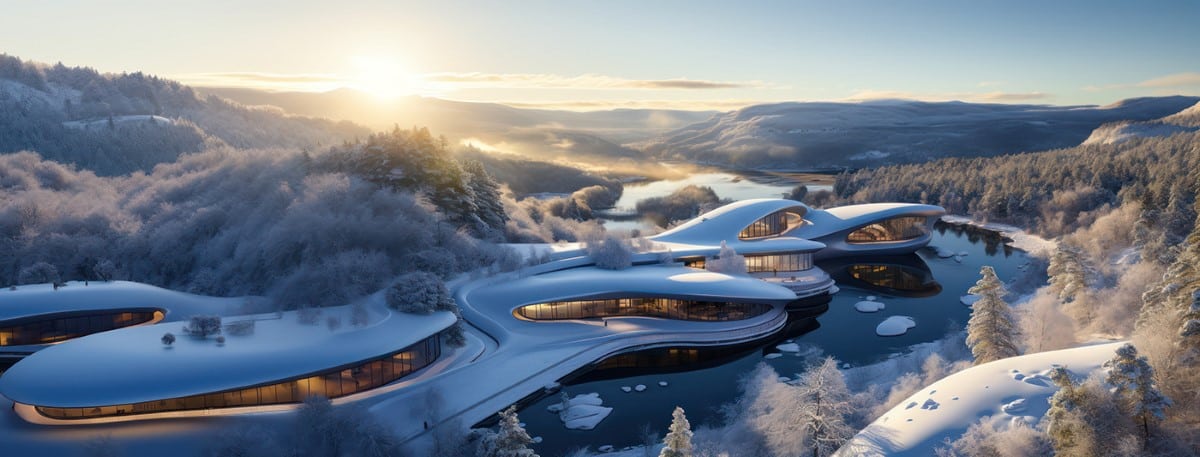

Thanks to Güldilek’s use of AI, he is able to efficiently produce concepts that surpasses anything he’s imagined. As a result, he’s able to spend more time fine-tuning the designs. For Güldilek, AI’s multiple solutions to a single prompt also allow him to see alternate outcomes that he may not have thought of on his own. While quality control can be an issue, the designer is certain that this technology will break open the field, as he believes we are in the midst of a “digital renaissance” that will surely transform the profession.
“Our tastes, thoughts, and designs are transferred to a digital canvas created by AI,” he shares. “With this perspective, architects can rapidly test myriad scenarios conceived in their minds, evaluating the merit of each scenario. As architects explore more scenarios, their architectural perspective and ability to create architectural compositions will grow. In this way, architects can cultivate themselves like Renaissance artists, learning as they produce and producing as they learn.”
Architect Mertcan Güldilek, a self-professed AI enthusiast, used the technology for a stunning hotel concept.
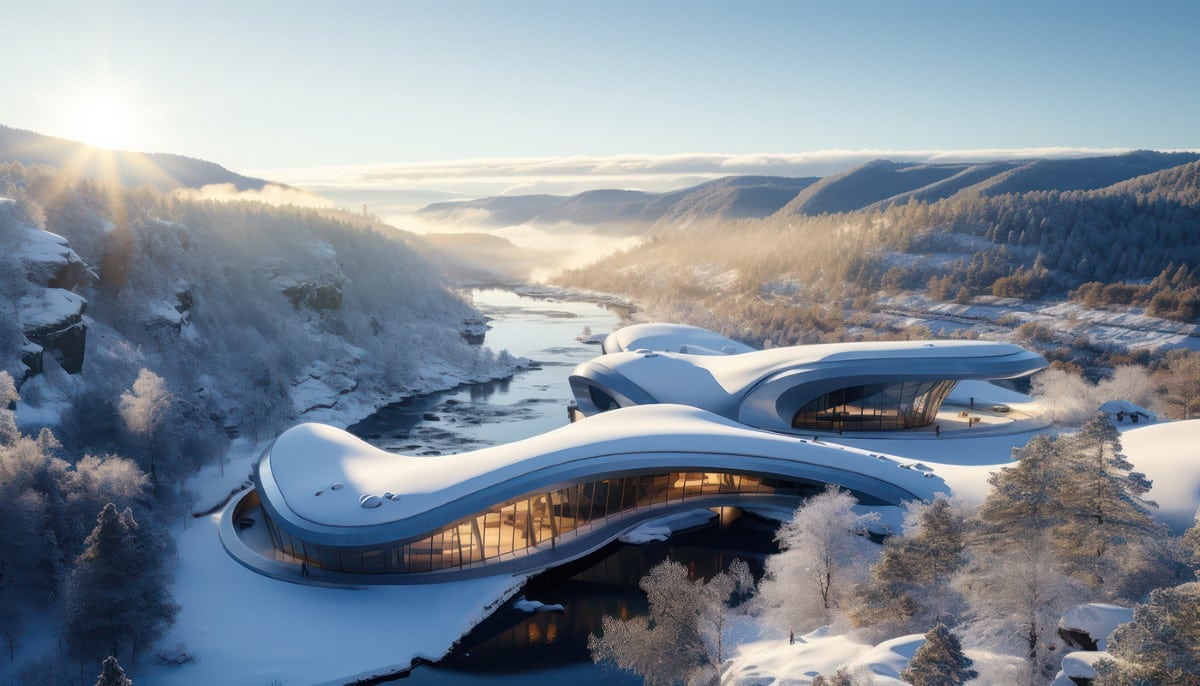

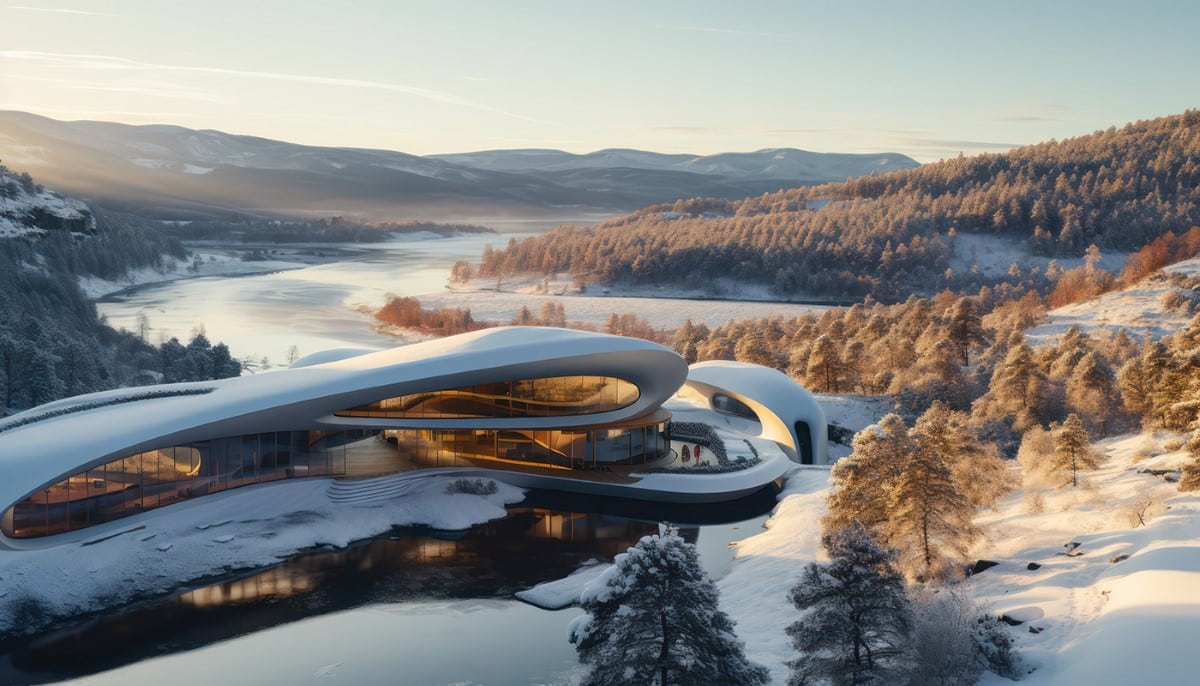

Titled Nordic Breeze, the concept was inspired by the warm light of golden hour that occurs right before the sun sets.
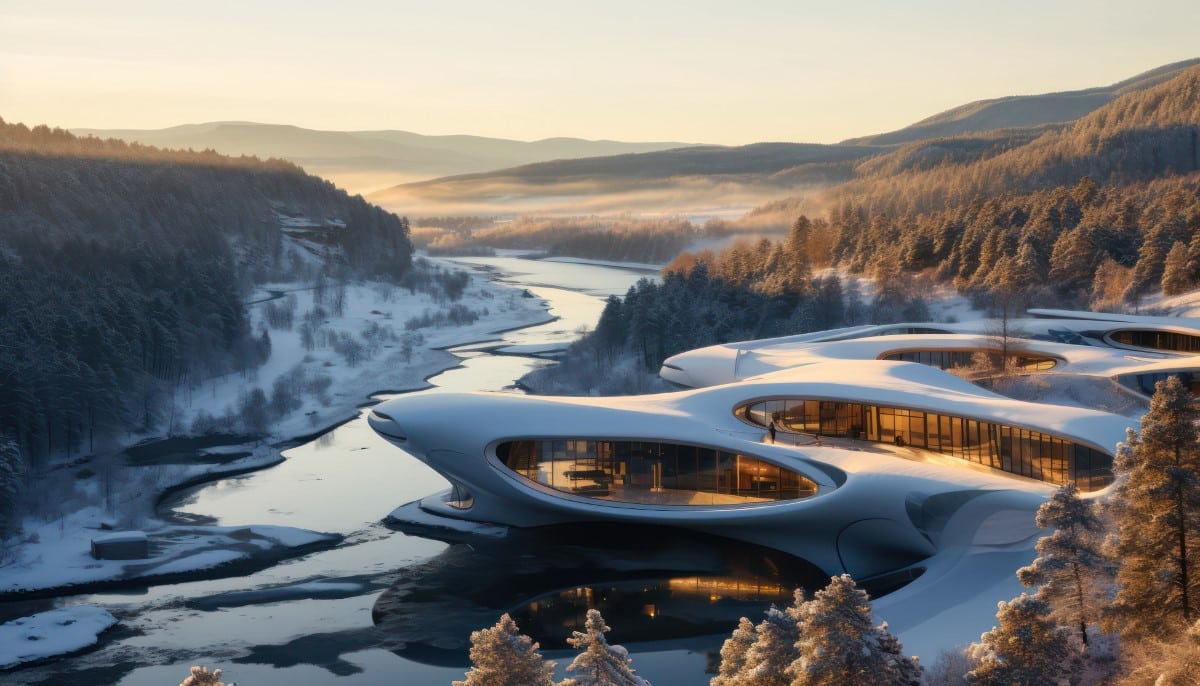

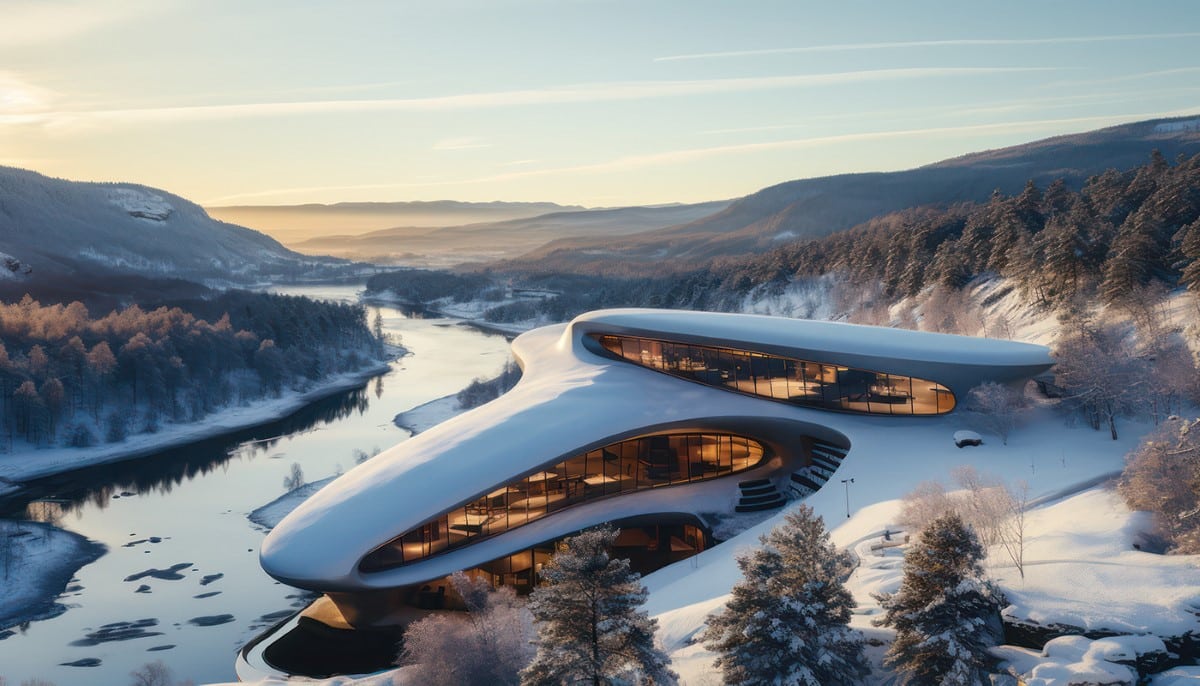

“As the sun descends, casting its golden rays across the land, the hotel will radiate a warm and inviting aura that draws guests in,” he says.
