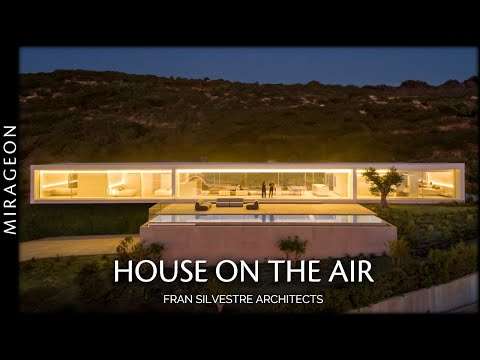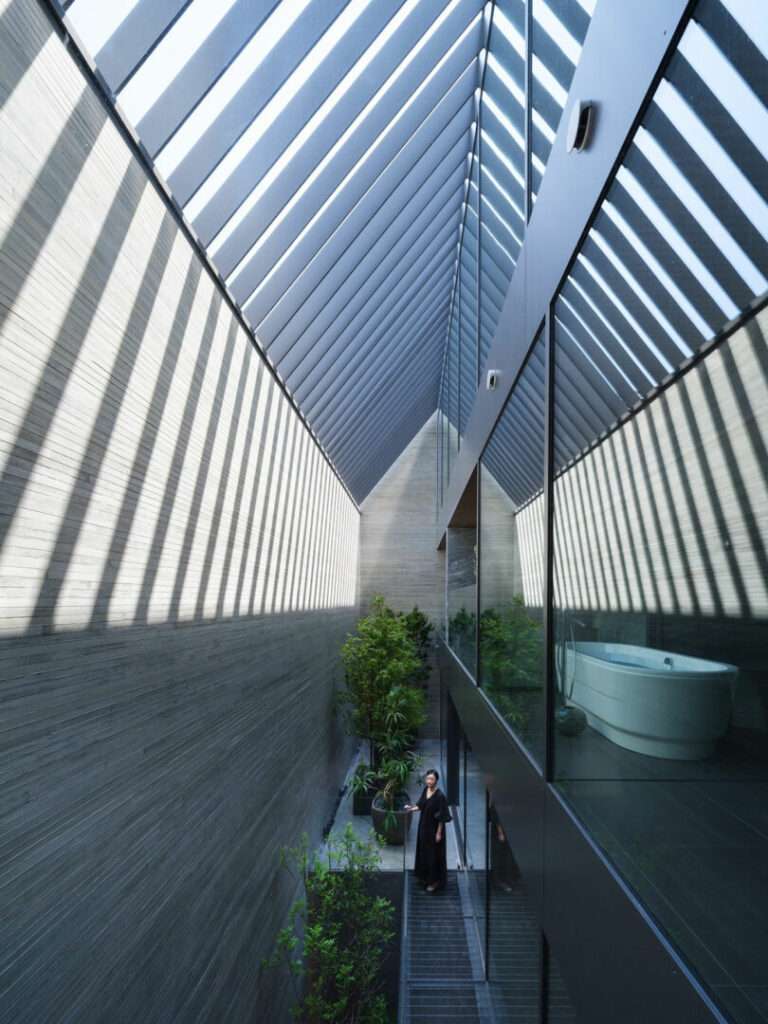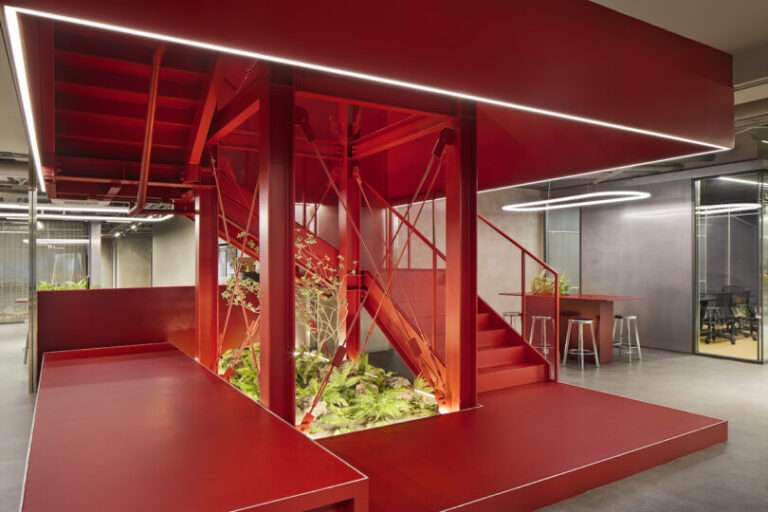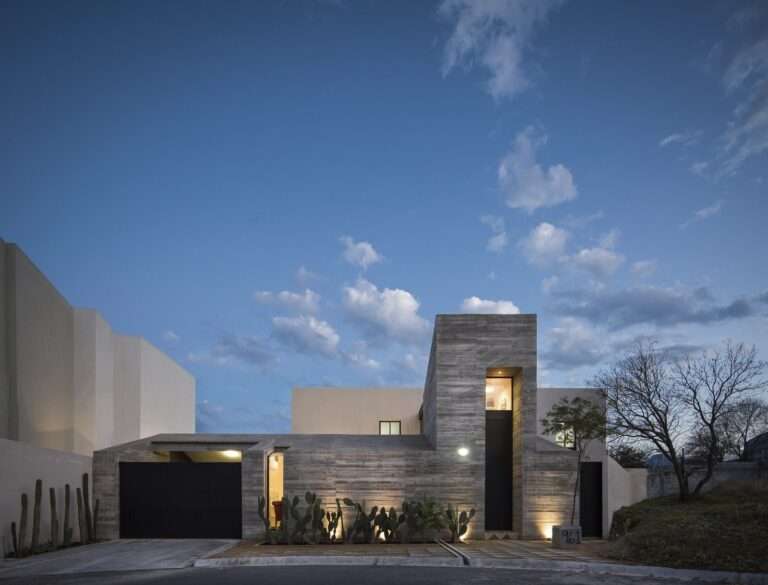Discover the stunning Lake House on the shores of Lake Corumbá IV in Goiás, Brazil. This contemporary home blends steel, concrete, wood, and brick to create a perfect balance between rustic charm and modern sophistication. Designed to integrate seamlessly with the sloping terrain and tropical landscape, the house opens to breathtaking views of the lake while maintaining privacy and comfort.
From its elevated walkway framed by a metal pergola to its bold steel cantilevers that seem to float over the water, every detail highlights the connection between architecture and nature. Large glass windows blur the boundaries between inside and outside, allowing natural light and fresh air to flow through the spaces.
Join us on this architectural tour and experience how Lake House becomes not just a dwelling, but a living extension of the surrounding landscape — a true modern retreat in harmony with nature.
#Architecture #LakeHouse #ModernHome #ContemporaryDesign #Brazil
Credits:
Location: Alexânia, Brazil
Architects: Dayala e Rafael arquitetos associados
Area: 850 m²
Year: 2025
Photography: Joana França





