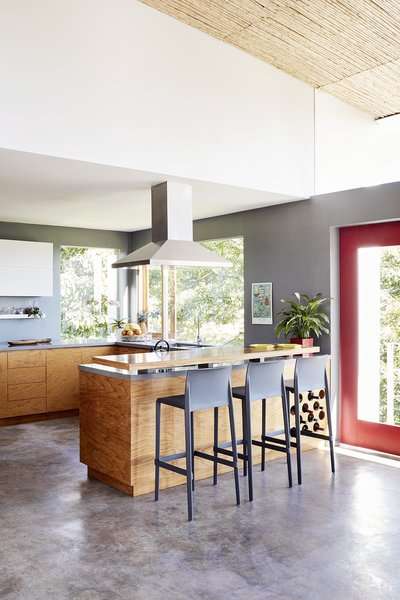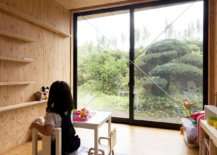Asbury Park is known for a lot of things—Springsteen, the boardwalk, its wide, sandy beach—but not for high-end luxury accommodations. Enter the Asbury Ocean Club Hotel, a five-star boutique property that opened quietly this summer just steps from the sand, instantly upping the sophistication quotient of this iconic Jersey Shore town only 55 miles from New York. Developed by iStar and managed by Salt Hotels, the 54-key Ocean Club is part of a complex that includes 130 residential condominiums, a business center, and an array of soon-to-come retailers. Designed by Handel Architects, it spans an entire beachfront block. The project’s creative director and head of overall design is Anda Andrei, best known for her work at the Hudson, 11 Howard, and Gramercy Park hotels in New York. She also collaborated with iStar on the Ocean Club’s sister property, the Asbury Hotel, which opened in 2016 and is located just one block inland.
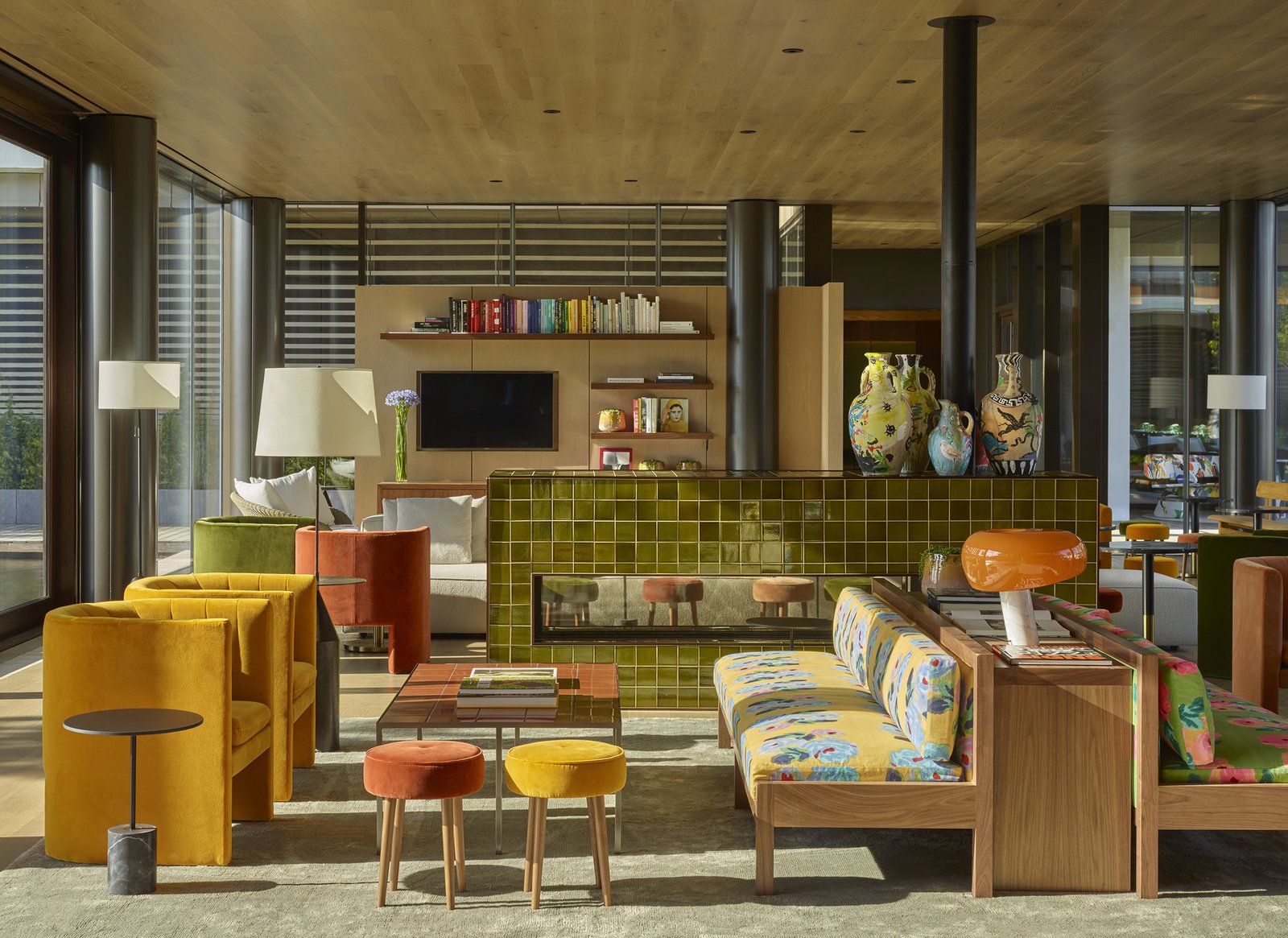
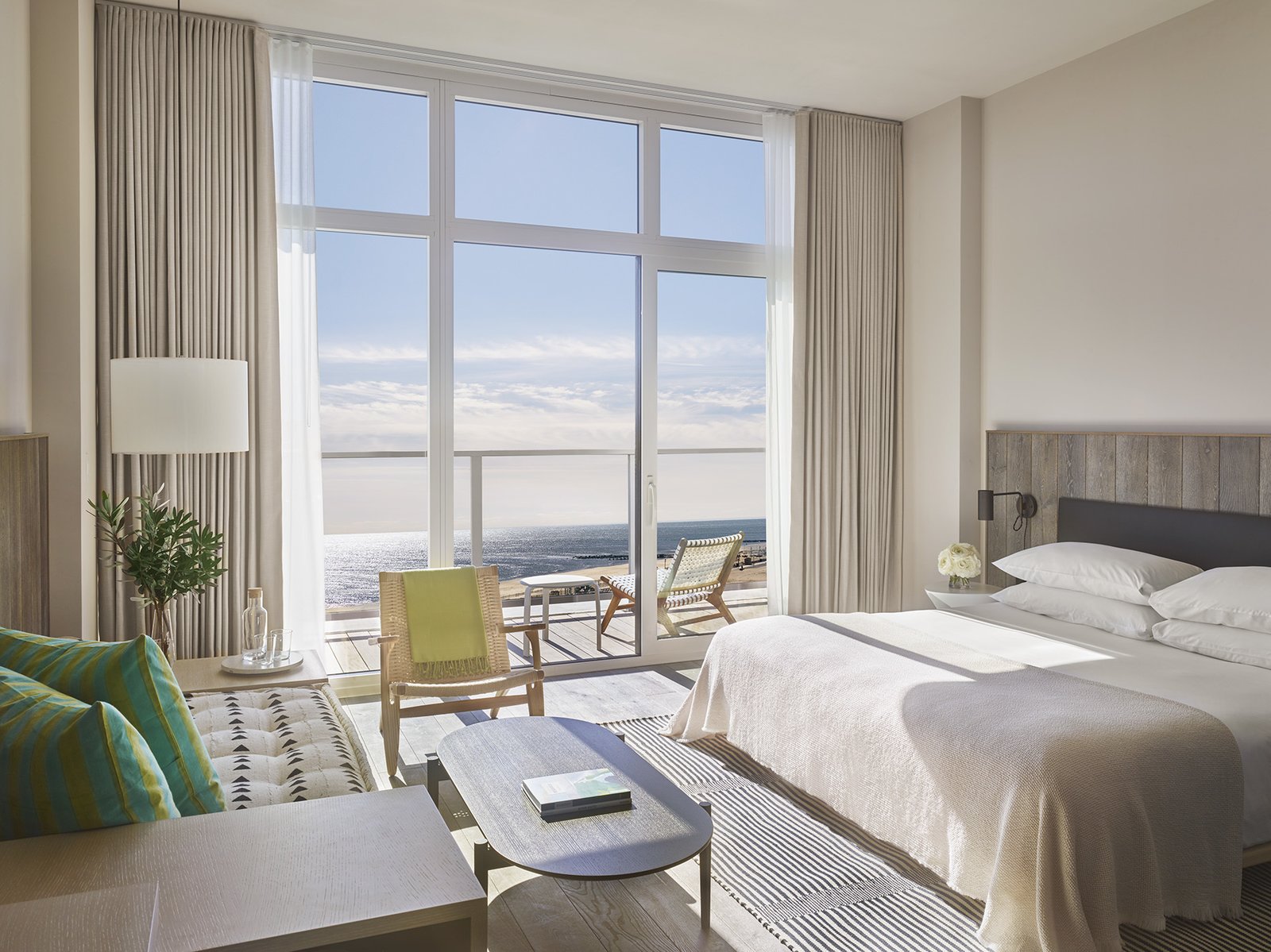
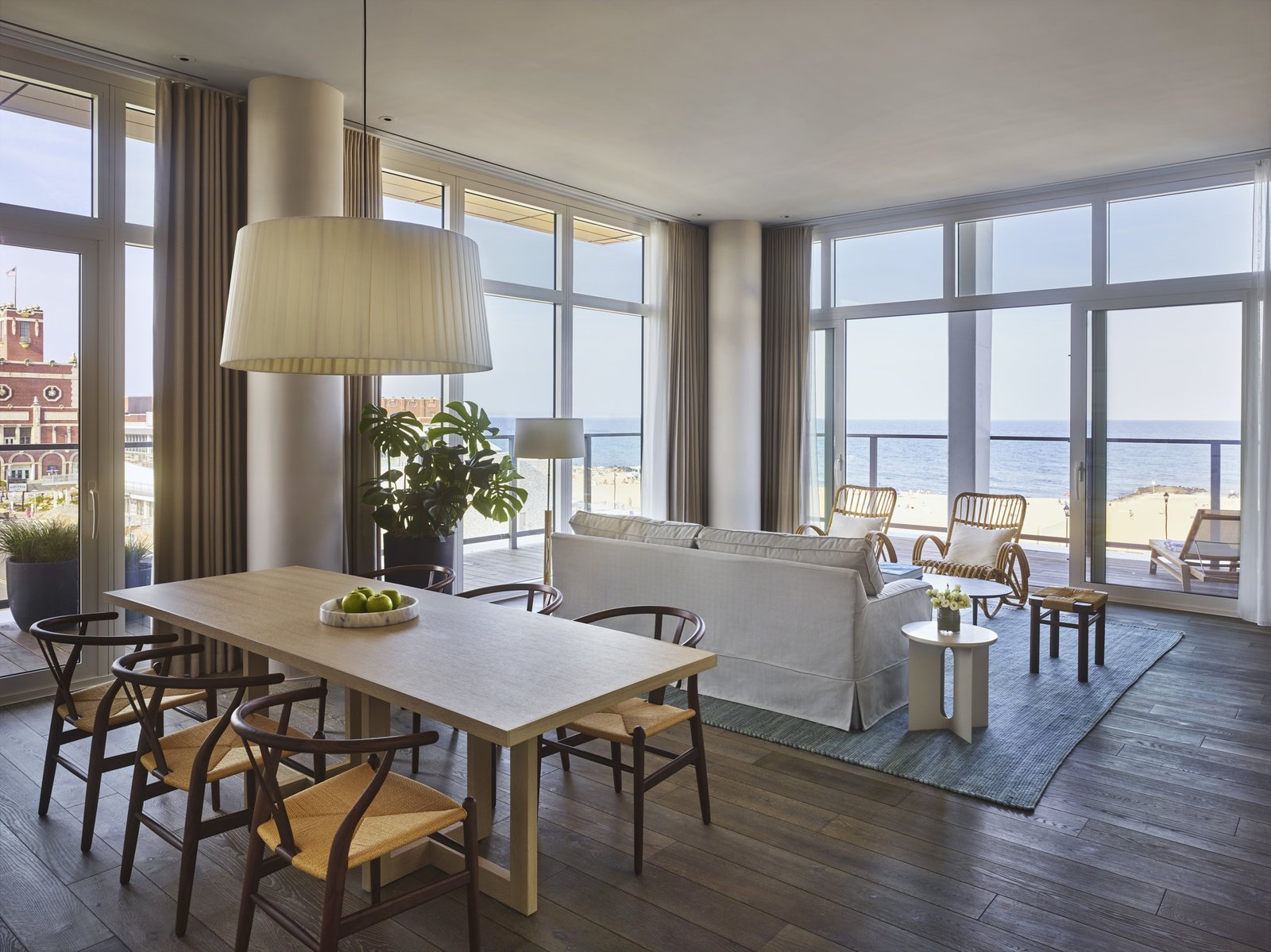
See more on Dwell.com: Asbury Ocean Club Hotel – Asbury Park, New Jersey
Homes near Asbury Park, New Jersey
- Sea Bright House
- Yellow Brook Farm House
- Ann's House

