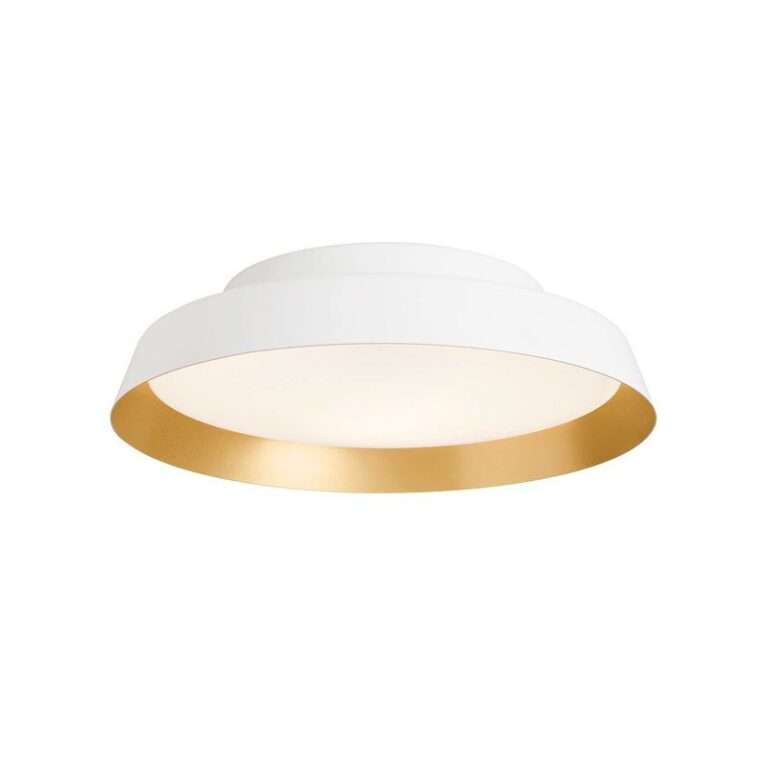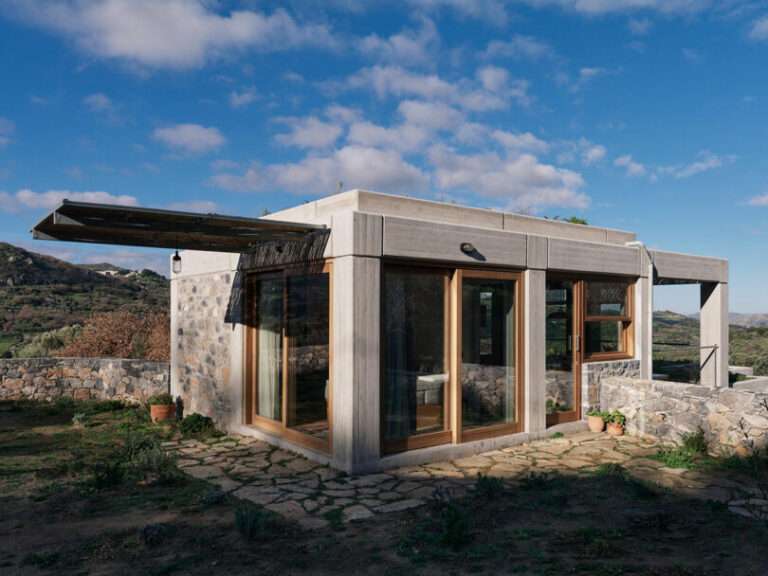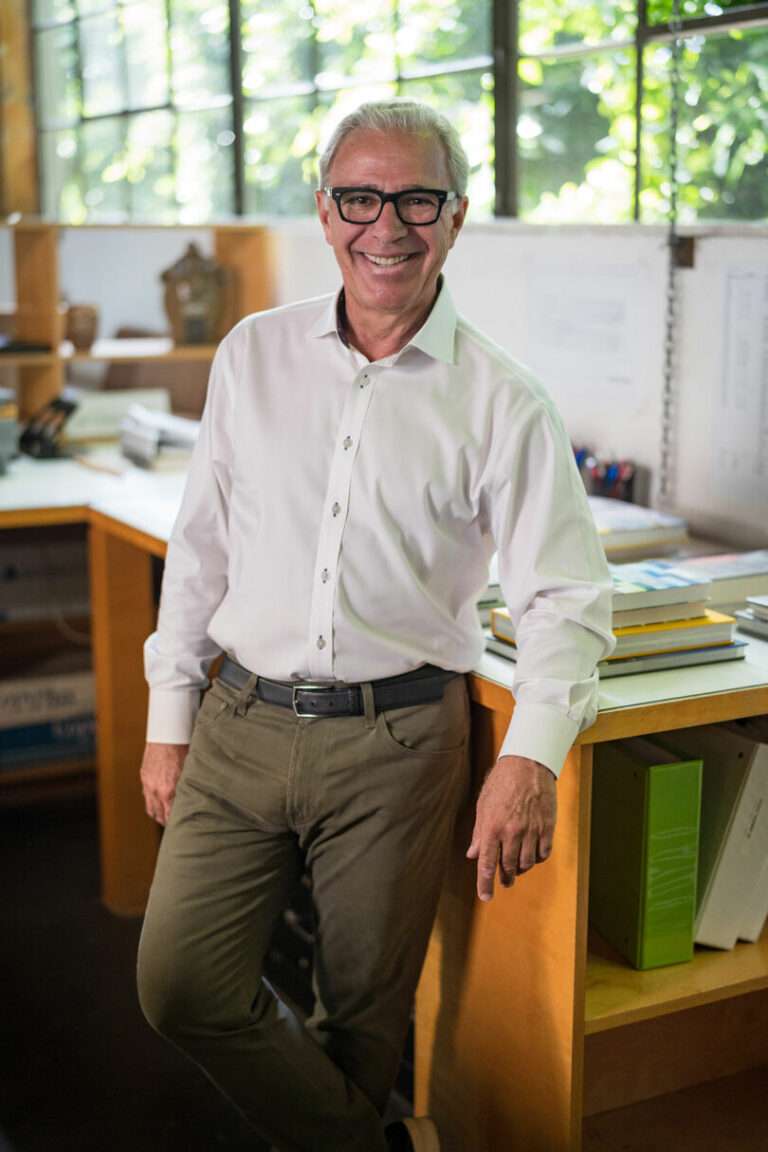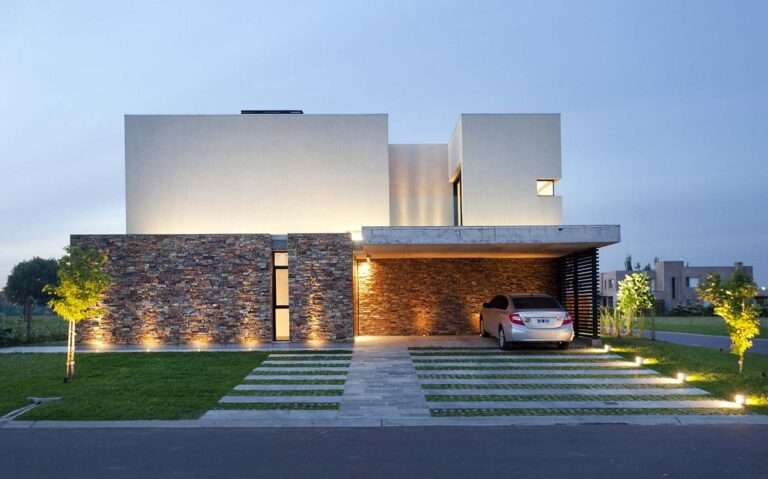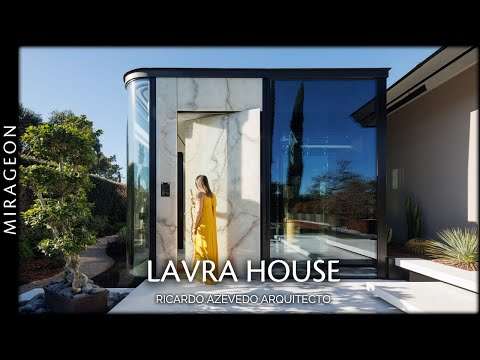The Petro House harmonizes conceptual and structural simplicity. With its suspended slabs and exposed pillar walls, the residence appears to delicately float above the ground. The ground floor accommodates communal spaces, while the second floor provides privacy with two suites and a lookout. Bamboo, a material both resilient and sustainable, serves as sun filtering in the rooms, as well as establishing a visually striking dialogue with other raw materials such as concrete, contributing to the atmosphere of light and shadow during the day. At night, the bamboo panels transform into lanterns, illuminating the garden and creating a cozy ambiance.
Credits:
Architects: Fernanda Padula Arquitetura
Photography: Carolina Mossin
Location: Ribeirão Preto, Brazil
Area: 380 m²
Year: 2018
0:00 – Casa Petro
1:28 – Office
3:31 – Kitchen
5:00 – Bedrooms
8:04 – Drawings
