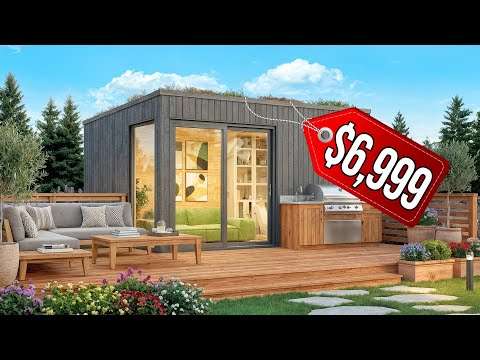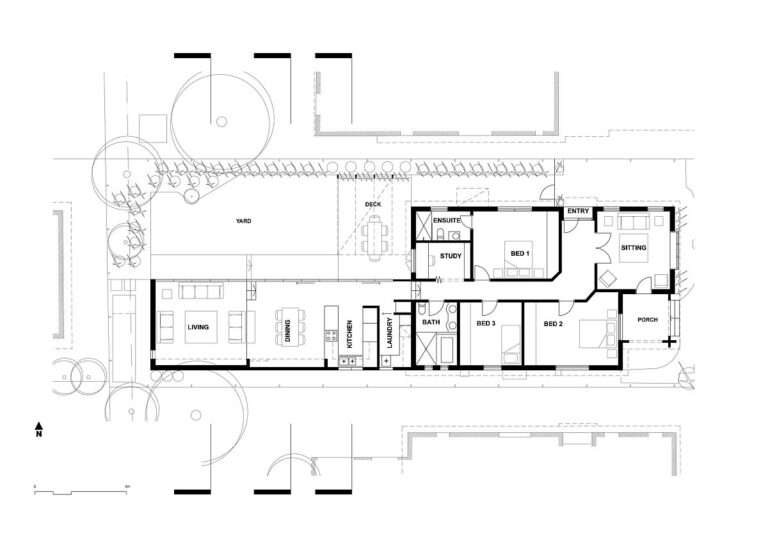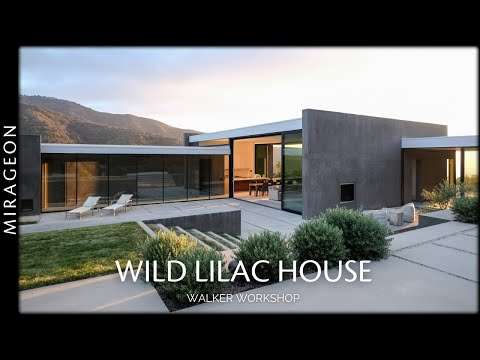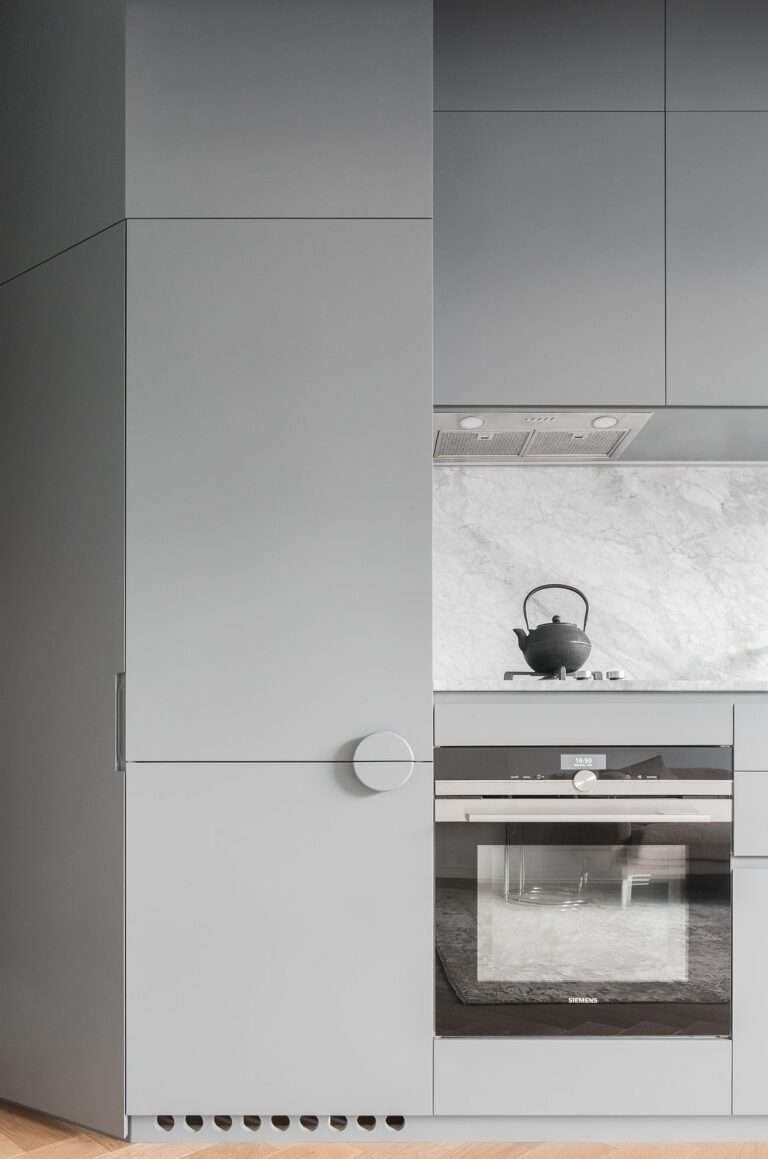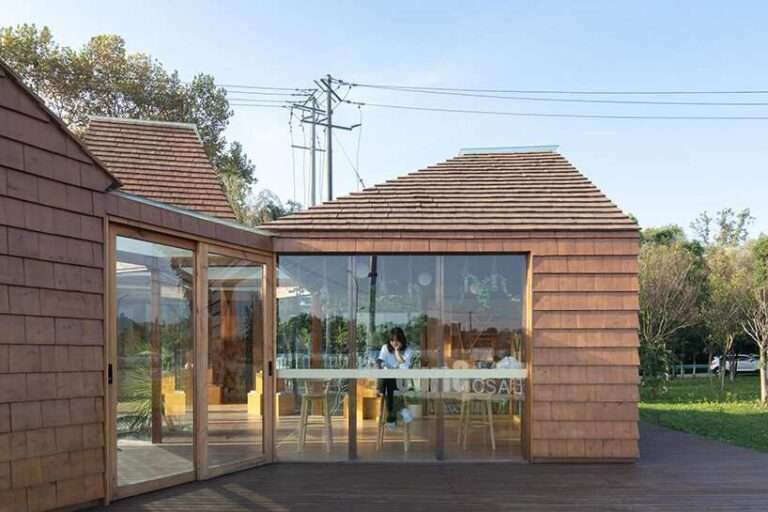In Sonoma County, Faulkner Architects transforms a neglected barn into a refined guest house with a screened sleeping porch.
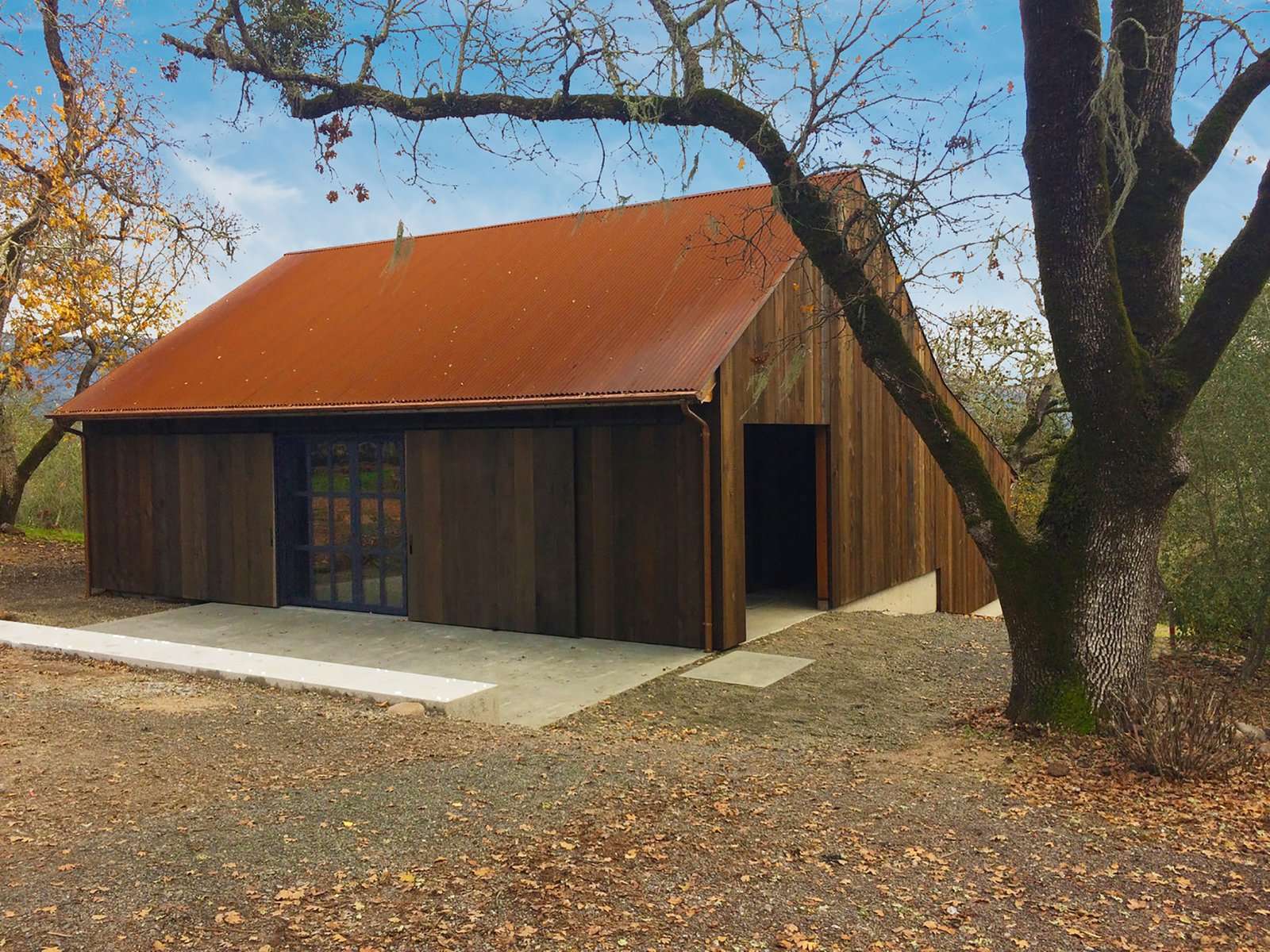
Glen Ellen, California, is a small village north of San Francisco (population: 784) known for being home to writer Jack London, who was drawn to its agrarian beauty, from 1909 to his death in 1916. Its small-town charm and remoteness also attracted architect Greg Faulkner’s clients, who are based in San Francisco.
“[My clients] needed to find a place out of the fog and the cold that was within an hour’s drive,” says Faulkner, who runs Faulkner Architects. “They ended up in Glen Ellen, which is sunny, pleasant, and a little bit less crowded than the popular side of Napa Valley.”
The clients bought a five-acre property with an old, dirt-floor barn. It didn’t look promising: there were gaps in the walls that allowed rodents to pass through, and the exposed plumbing and wiring didn’t look exactly safe. “The interesting thing is the client saw through all of that and said, ‘I love the interior studs, framing, and the smell of the old barn, and I’d like to keep that. Is there a way to do that?’” says Faulkner.
Before: Exterior
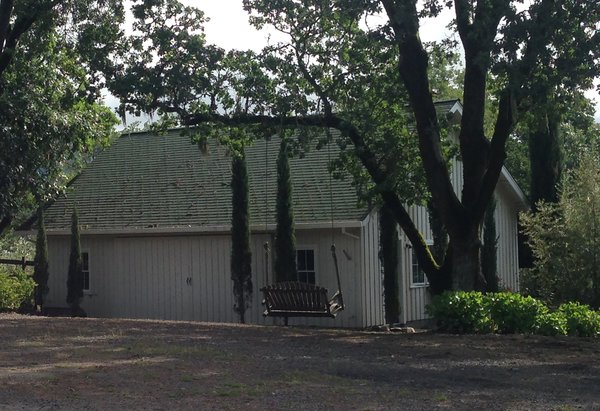
Before: The tack barn was originally 936 square feet. The redesign created an 839-square-foot living space connected to a 107-square-foot screened porch.
Courtesy of Faulkner Architects
Faulkner avoided causing an “identity crisis”—in other words, creating a mishmash of agricultural and residential characteristics. “Everyone loves the idea of inhabiting a barn,” he says. “But what generally happens is, the very things that make it a barn are diminished by the things that make it a house, like small windows and overhangs. Our tack was to return it to its barn vocabulary and stay away from elements that don’t contribute to that concept.”
After: Exterior
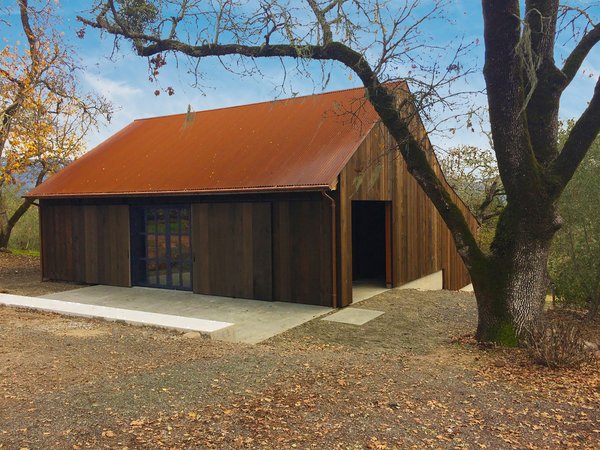
The barn’s original framing was kept for its agricultural character. Faulkner Architects applied an exterior envelope of salvaged redwood and added a Cor-Ten steel roof that will patina over time.
Courtesy of Faulkner Architects
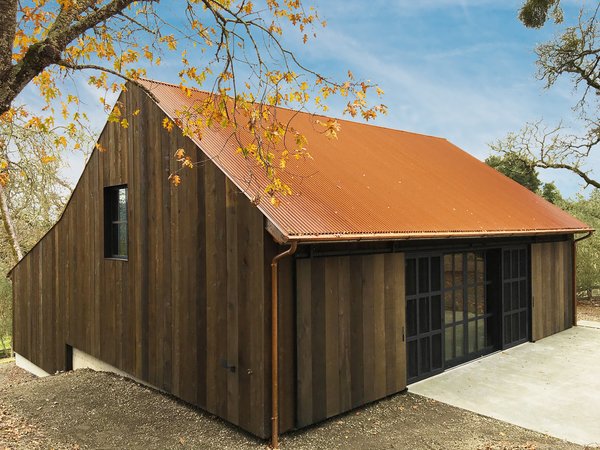
To keep to a barn vocabulary, Faulkner Architects replaced small windows with a large, steel-framed glass opening that can be seamlessly enclosed behind sliding wood doors.
Courtesy of Faulkner Architects
See the full story on Dwell.com: Before & After: A Ramshackle Barn in Northern California Becomes a Family’s Rural Retreat
