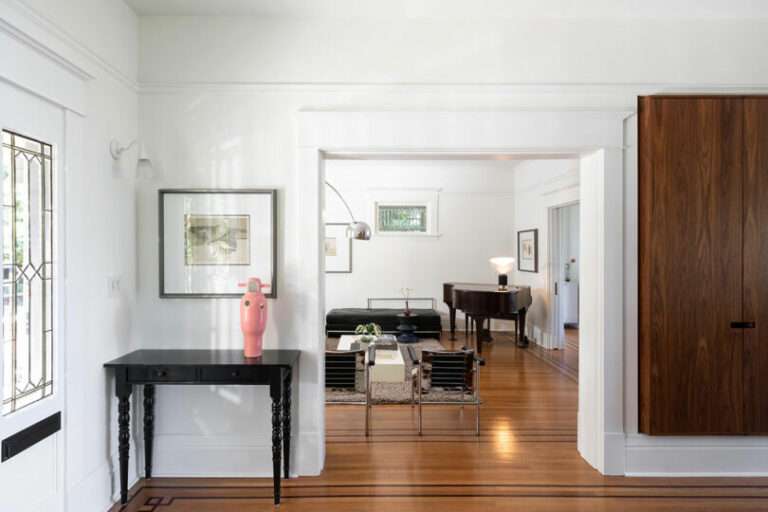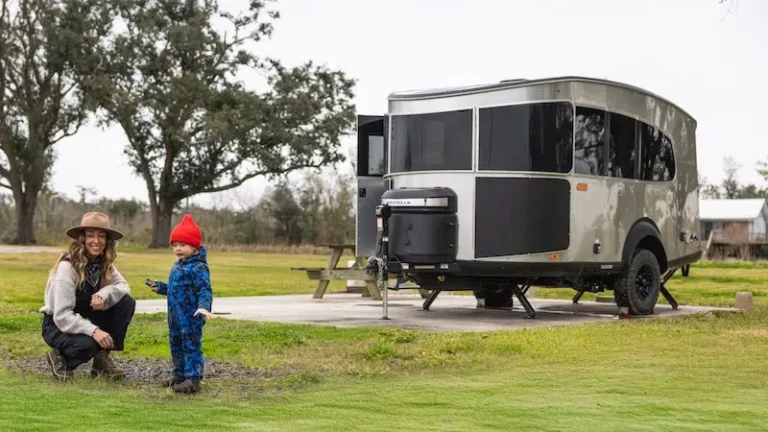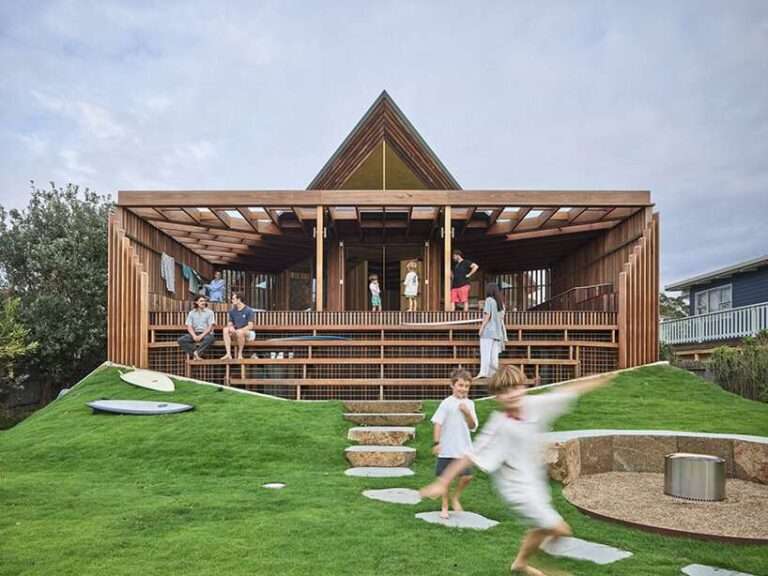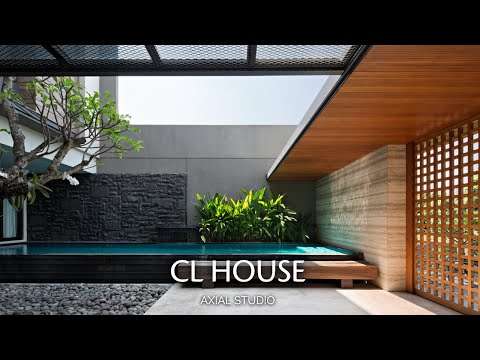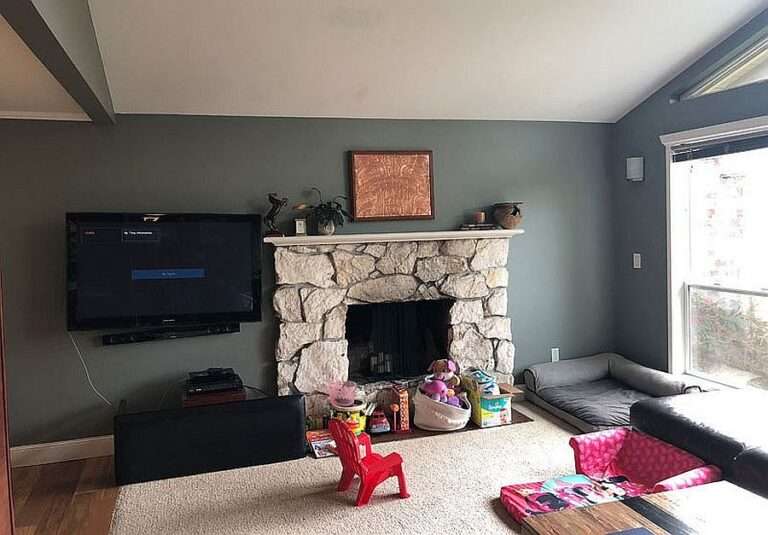A designer couple restored and are now ready to part ways with this midcentury home for $1.55M.
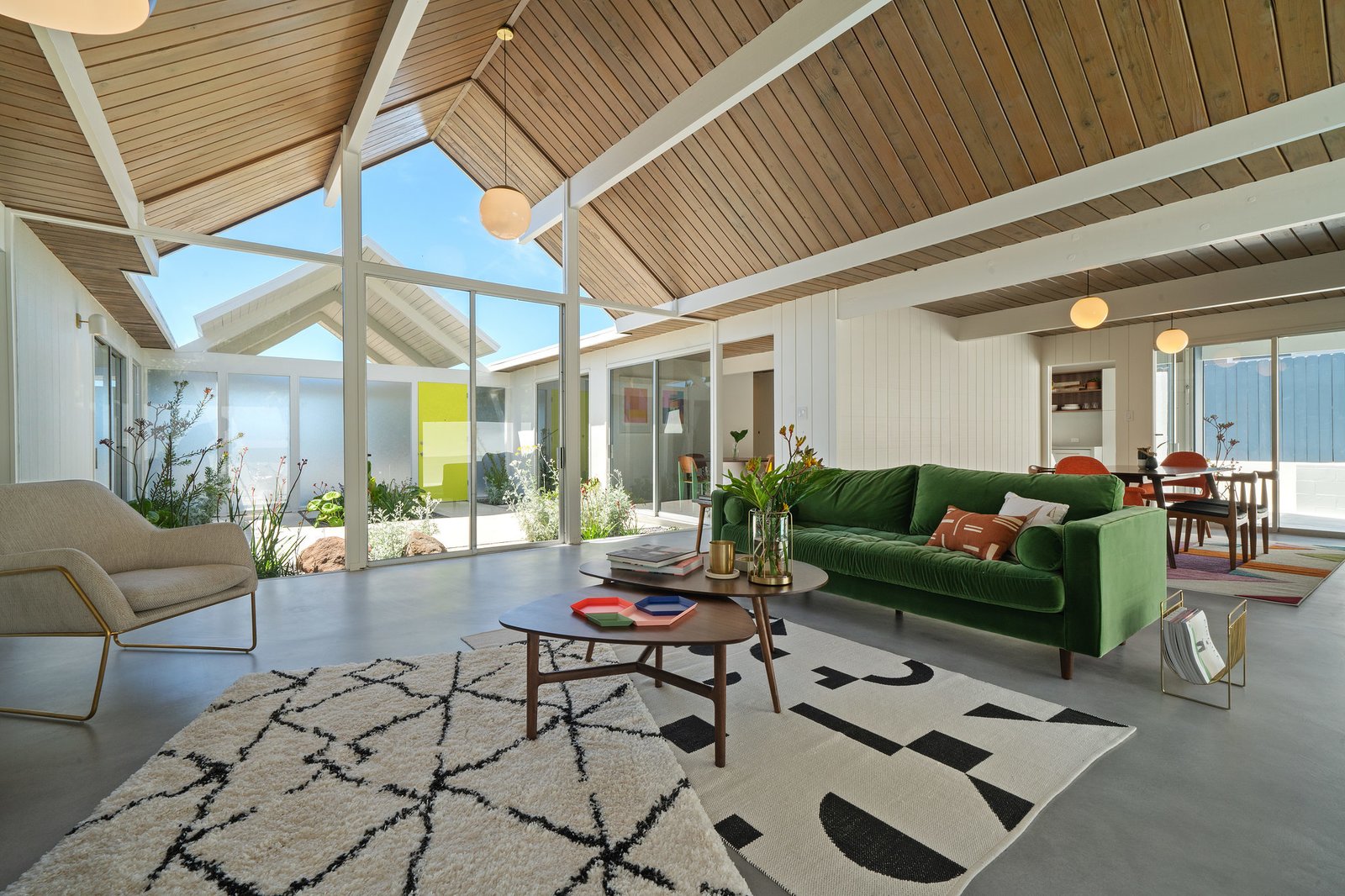
When a historic Eichler popped up on the market three years ago in Oakland, California, designer Indhira Rojas, along with her partner, Jason, immediately put in an offer with a shared mission in mind: to restore the home to its original splendor. Sited on a large lot in the “Lost Eichler” neighborhood of Oakland, California (an enclave that contains the only Eichlers in the area), the double-gable house was designed by famed architect A. Quincy Jones in 1965. Yet as a result of previous renovations, the property had regrettably lost touch with much of Jones’s original design.
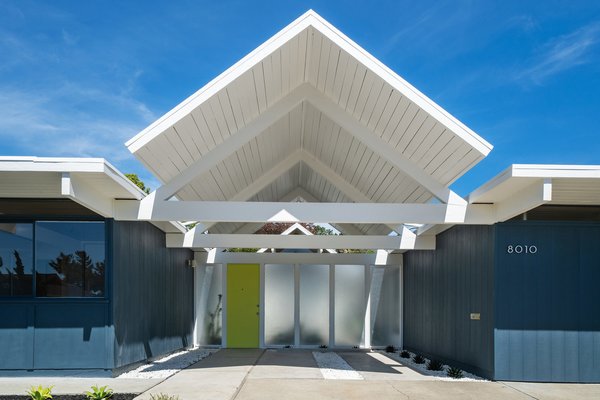
Designed by A. Quincy Jones in 1965, the recently remodeled double A-frame is located in Oakland’s “Lost Eichler” neighborhood. With fewer than 50 homes in the development, this enclave represents one of the smaller Eichler housing tracts in California.
Photo courtesy of Cheryl Berger of Compass
“Our main goal was to return the space to its timeless design,” explains designer and current homeowner Indhira Rojas. “The previous owners had enclosed the open spaces, leaving the atrium, pool, and backyard completely covered. Fortunately, the simplistic layout hadn’t been altered much, so it became clear that if we just removed a lot of these layers, we could restore the house to its original intent.”
Before: The Front Entry
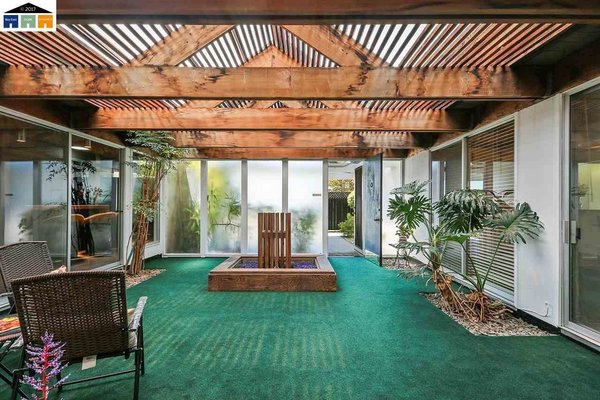
A look at the front entry before the renovation. “The atrium looked like a mini golf course with an astroturf floor and a wooden fountain at its center,” describes current owner Indhira Rojas.
Photo courtesy of Redfin
While the plan seemed fairly straightforward, the process was anything but short and easy. “On the advice of our friends, we took our time to live in the house and get to know it before making any big renovations,” says Rojas. “As typical designers, we started with a research deep-dive, and became obsessed about all things midcentury-modern. We read about Eichler and the architects who collaborated with him, specifically A. Quincy Jones who designed the model of our home. We went on multiple midcentury home tours in the area and in Palm Springs, and, filled our Pinterest boards with inspiration.”
After: The Front Entry
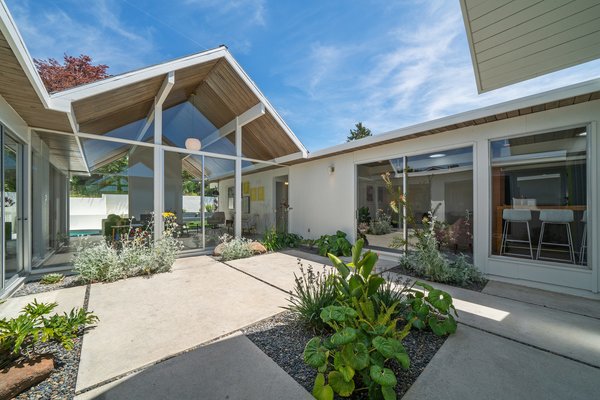
The couple restored the original open-air space between the two gables.
Photo courtesy of Cheryl Berger of Compass
See the full story on Dwell.com: Before & After: Another A. Quincy Jones Eichler Is Returned to its Former Glory in Oakland
Related stories:
- Consider a Move to Vienna to Snap Up This Architectural Icon of Early European Modernism
- A Converted Boiler Room Designed by Le Corbusier Asks $450K in France
- An Artist Handcrafted This Abode as a “Thank You” to His Mom Nearly One Hundred Years Ago
