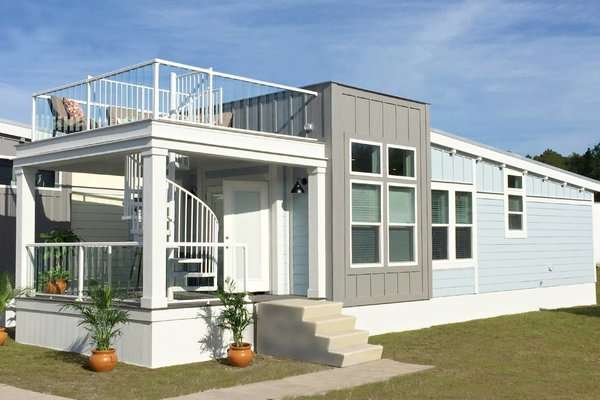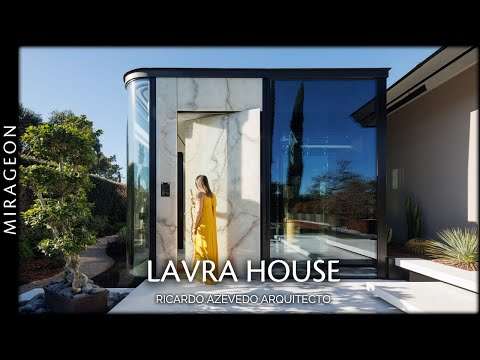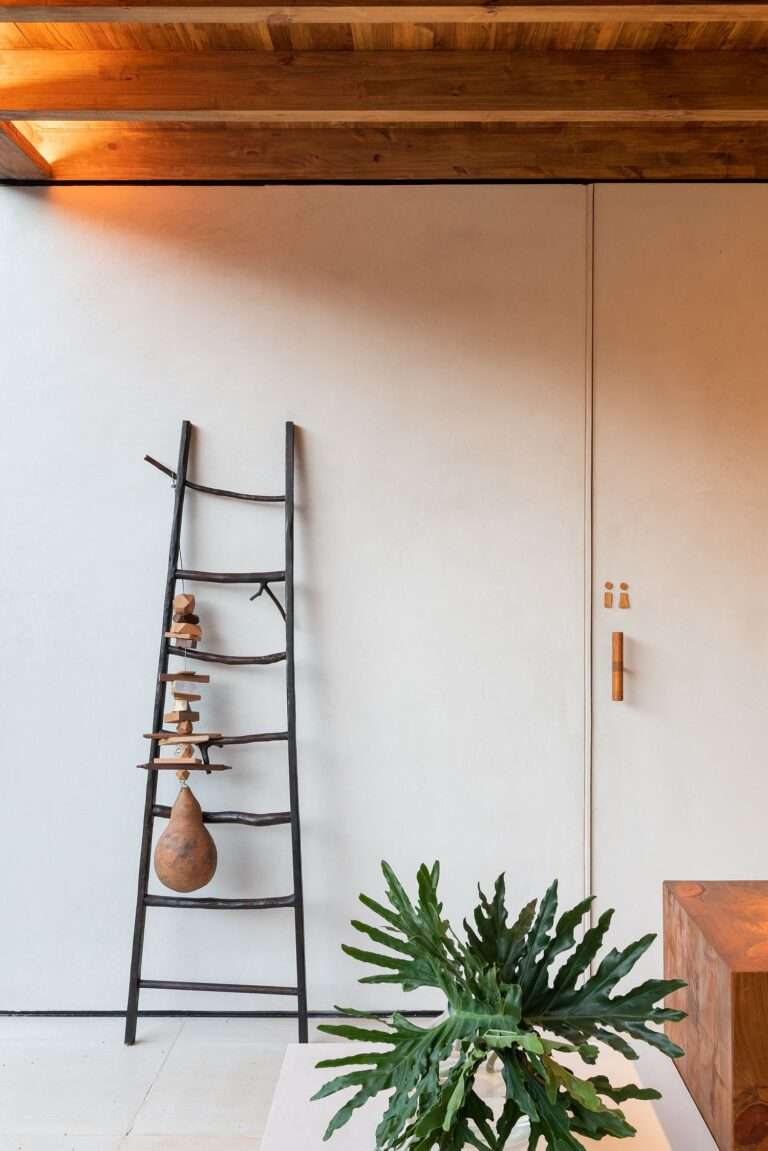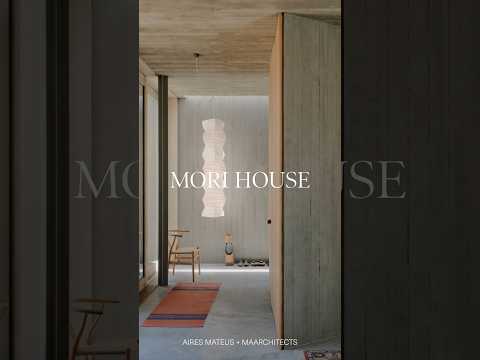A couple in a crucial phase of their lives, on the brink of entering the reality of the empty nest as their children leave home. The constantly evolving needs of the family became the driving force to conceive a home that could incorporate the transitional state at both conceptual and experiential levels. In this way, the word “liminal” encapsulates ideas that guide the design process: specifically, the sensation of inhabiting a transitional place and orchestrating movement through space.
The plot sits between a suburban residential neighborhood and the natural rocky coast of West Vancouver. Positioned on an expanded border between land and sea, the house’s form references creatures that occupy this interstitial territory, whose physiology has adapted to challenging conditions. In the same spirit, the house is established in concrete, Accoya wood, and aluminum sheeting – durable materials that can withstand the effects of the weather in a coastal context.
With complex topography and proximity to neighbors, the Liminal House project took another perspective. The traditional approach of visualizing a project as a series of flat “elevations,” seen from an imaginary or inaccessible point of view, was abandoned. Instead, a more holistic and dynamic approach was adopted, where the understanding of the house is not limited to looking at it from a single point.
By embracing a scenic approach, the focus is on the experience of moving through and around the house. Elements like courtyards, cantilevered volumes, and the extension of landscaped surfaces to areas below ground are tools used to dissolve the boundaries between the house and the natural environment. Instead of conceiving the house as an isolated entity, the idea is to integrate it into the surroundings, making it part of the surrounding environment and creating a more engaging and connected experience with the location.
The constantly changing external atmosphere on the coast not only brings the house to life but is also animated by it: views are framed between solid walls and glass walls, their images are mirrored by a dark pool at the edge of the plot and the glazing of the internal courtyard. Reflections and refractions of the external environment evoke a sense of being neither here nor there but somewhere in between…
Credits:
Location: West Vancouver, Canada
Architects: Mcleod Bovell Modern Houses
Area: 1016 m²
Year: 2022
Photographs: Hufton+Crow
0:00 – Liminal House
0:42 – Entrance
2:06 – Living / Dining / Kitchen
3:23 – Lightwell
4:27 – Basement
4:59 – Moving through and around the house
9:10 – Drawings




