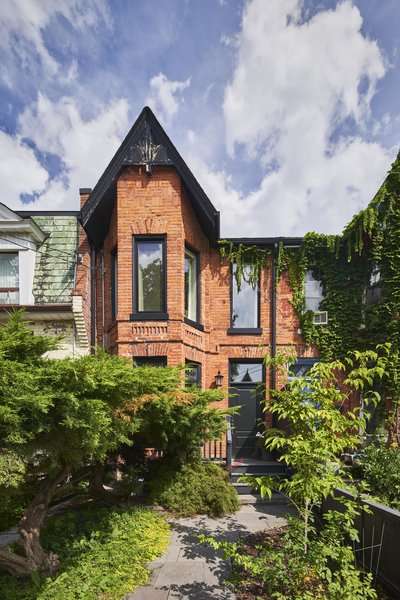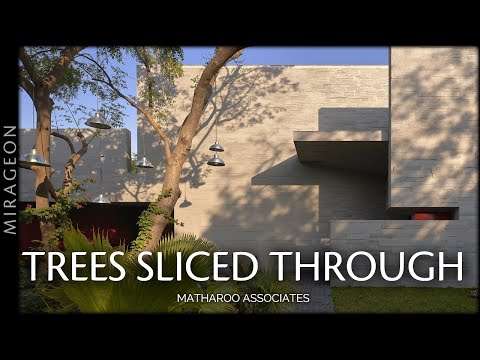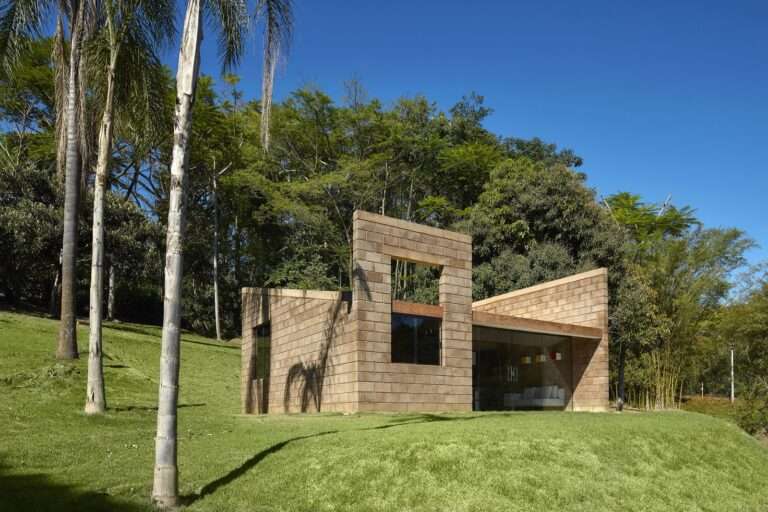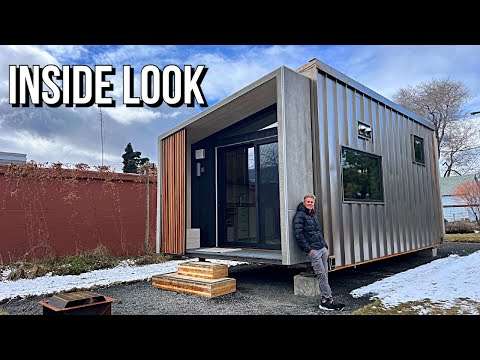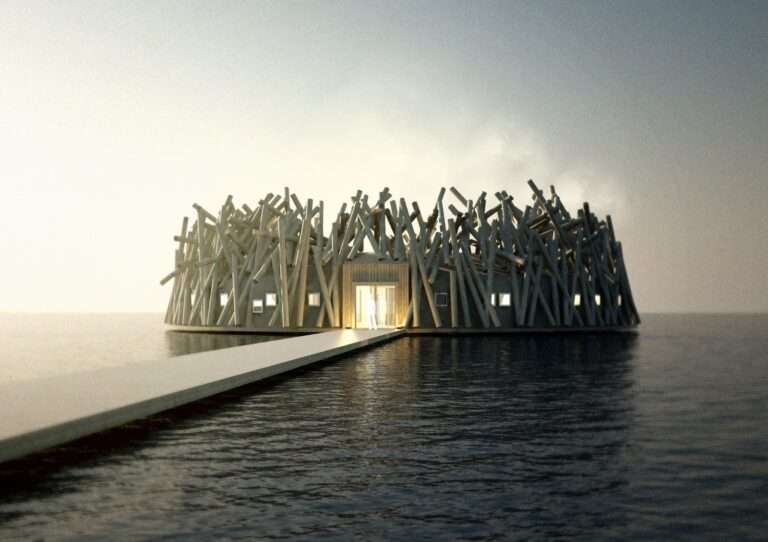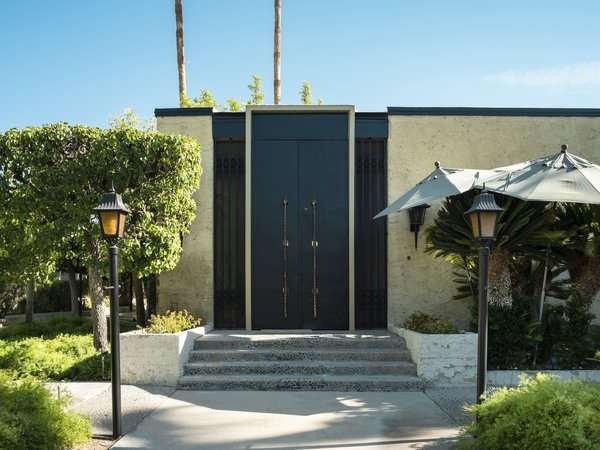Discover the Oasis House by Shinagawa Architecture, a stunning contemporary home in the interior of São Paulo, Brazil, designed for warmth, comfort, and seamless integration with nature. Featuring natural ventilation, cross breezes, a reflecting pool, and controlled sunlight through cobogós, brises, and ventilated skylights, the house maintains a cool and inviting interior. Double-height social spaces open to lush gardens, while bedrooms connect directly to greenery, blending privacy with openness. The use of rammed earth, exposed concrete, wood, and glass creates a refined yet organic atmosphere. Green roofs, solar panels, and rainwater reuse systems enhance sustainability. Explore how Oasis House combines architectural innovation, thermal comfort, and a deep connection to the surrounding landscape.
Credits:
Architects: Shinagawa arquitetura
Location: Ribeirão Preto, Cravinhos, Brazil
Area: 500m2
Year: 2021-2025
Photos: Evelyn Muller
Production: Deborah Apsan
