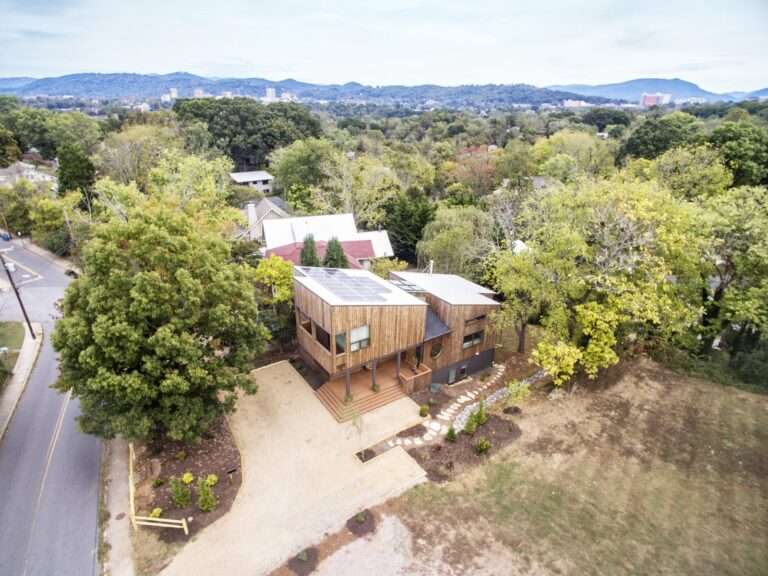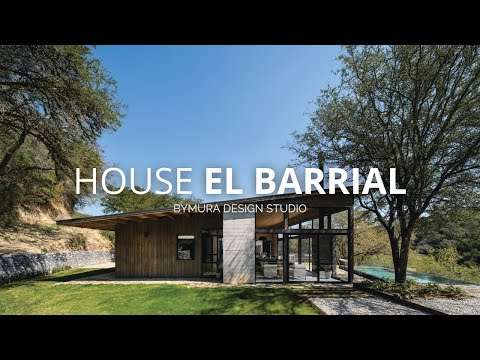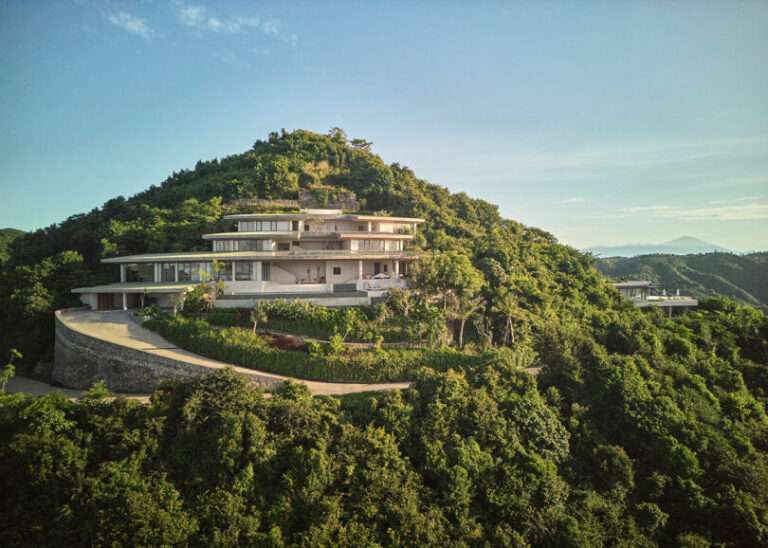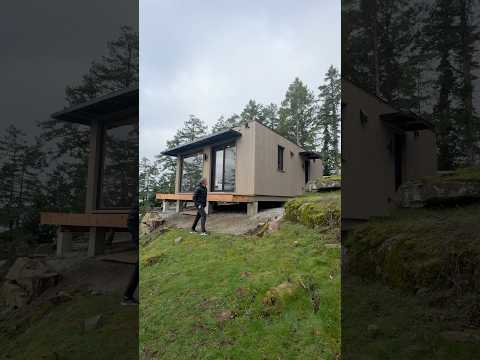This house was designed with a cozy courtyard and a linear design that offers views to the internal garden. With capacity for three generations, it features an organization of two blocks, where the north block houses the entry hall, kitchen, and guest room on the ground floor, while the south block comprises the dining room, living room, and parents’ bedroom, all opening onto the garden. Upstairs, the daughter’s and son’s bedrooms are situated further to the north, while the living area and master bedroom occupy the south wing, enjoying views of the garden. The house combines features of openness and enclosure, using concrete and terracotta, and balances green spaces with gray concrete surfaces. It is a continuation of courtyard types, integrating harmoniously with the surrounding landscape.
Credits:
Architects: Modo Designs
Photographs: Umangshah photography
Location: Palodia, India
Area: 795 m²
Year: 2023
0:00 – The Aranya House
1:11 – Entrance
1:23 – Vestibule, internal garden
1:48 – Organization
2:02 – South block
2:53 – North block
3:31 – Drawings





