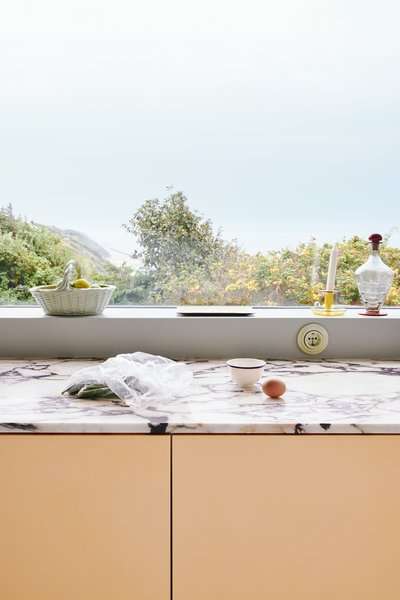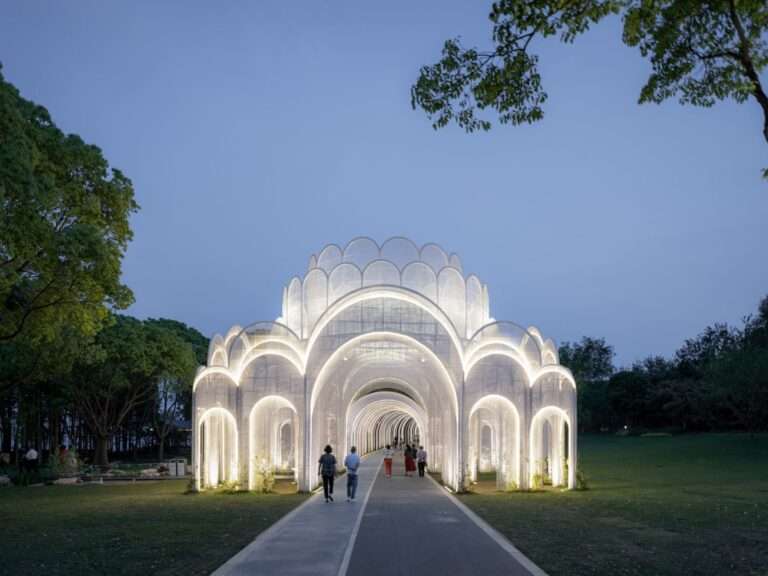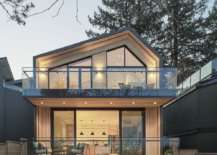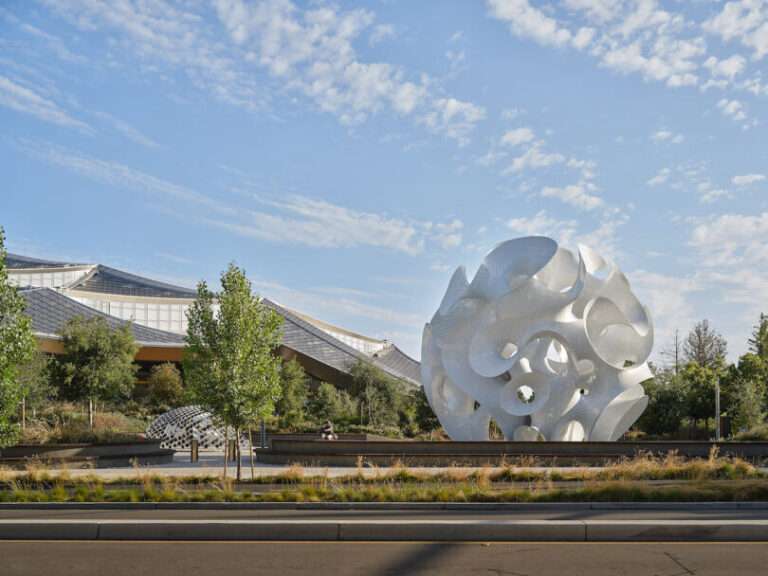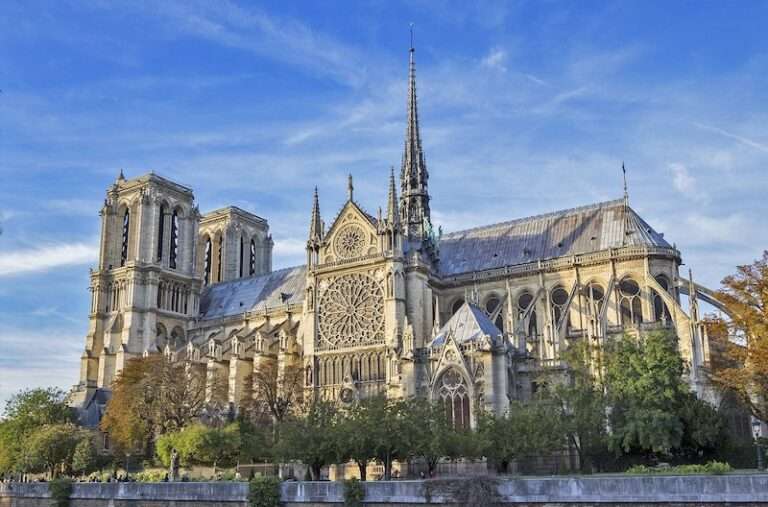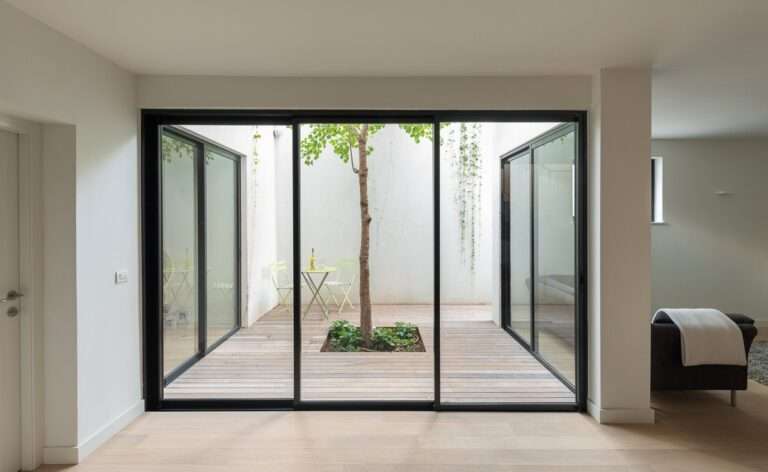Greetings! We would like to submit our sweet little cabin to be featured in Dwell. My beloved and I just finished remodeling the home this past summer. I work as an interior designer & Jamie is a painter/contemporary artist – but we do lots of other things too. The intention behind this space in the woods is to offer a safe space for healing work, while it is our main home – we also hold retreats, song circles, sound healing, kirtan, yoga gatherings and tea ceremonies. It's hard to explain the powerful feeling this land holds if you have not visited, but it's palpable upon arrival. Your nervous system begins to regulate and all the worries of this human experience wash away. The cabin is nestled in the Santa Cruz mountains surrounded by lush forest and old growth redwoods. Only 15 minutes down the road, you are at some of the most beautiful clean beaches on the coast. The house was already very charming & has great bones, it just needed some TLC. I have lots of 'before' photos if you are interested. I love Japanese style bathing rituals, so we created an outdoor spa with huge sun deck, cedar hot tub, cedar sauna, and cold plunge. We also have a large yurt which is where we hold most of the gatherings & ceremonies. There is also a cute guest house not pictured in the attached photos. I hope you can see the magic through these images.
With Gratitude,
Eva & Jamie
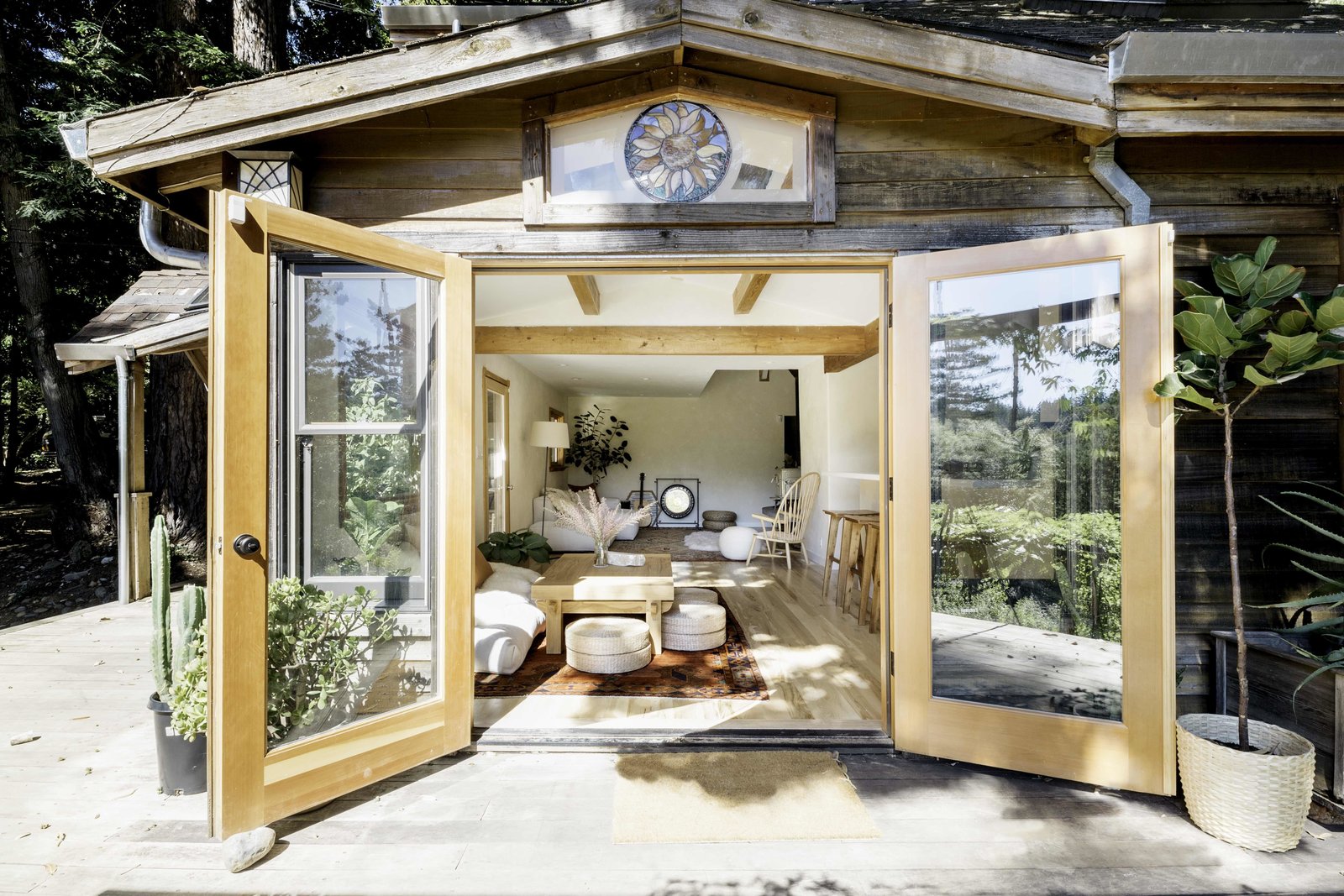
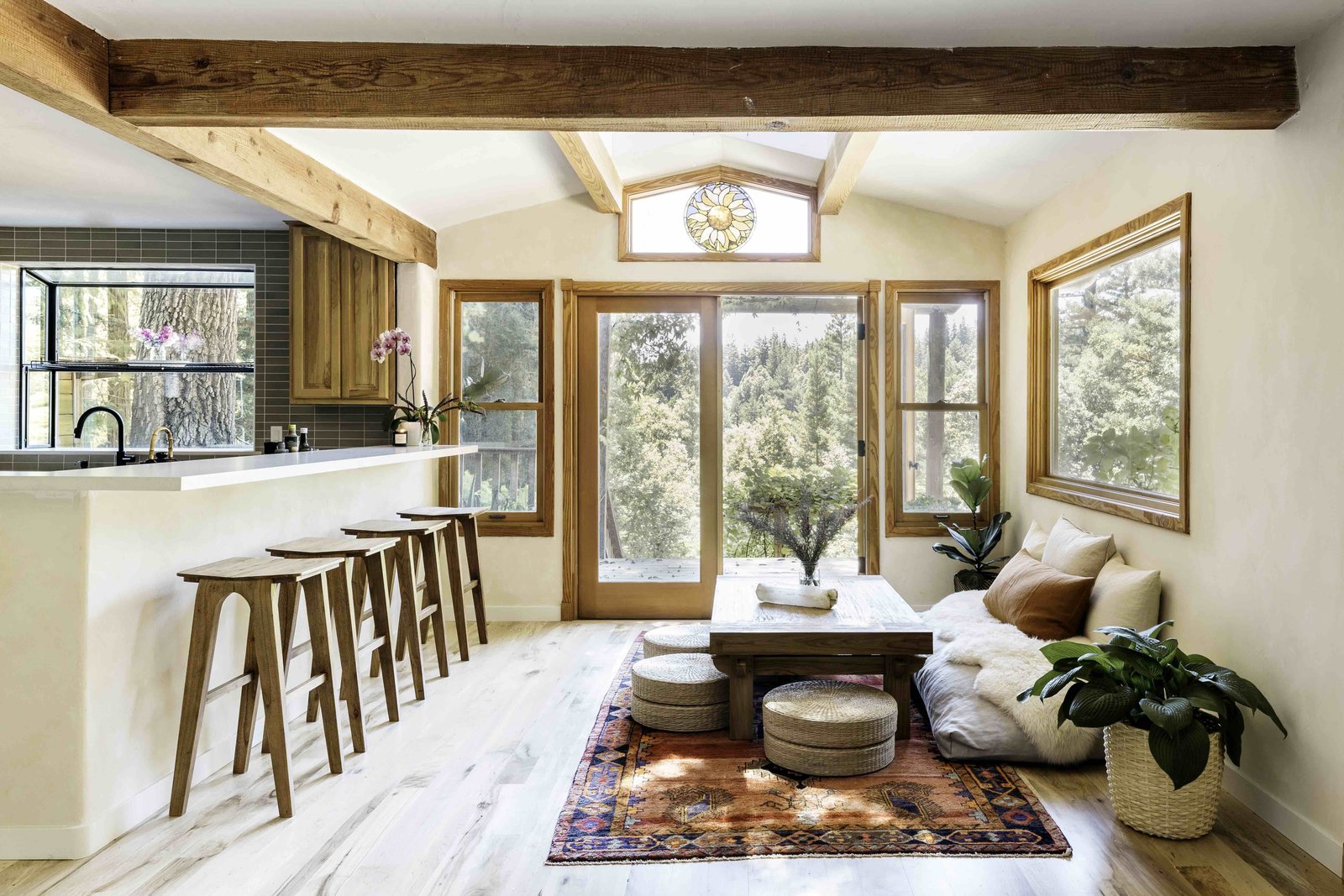
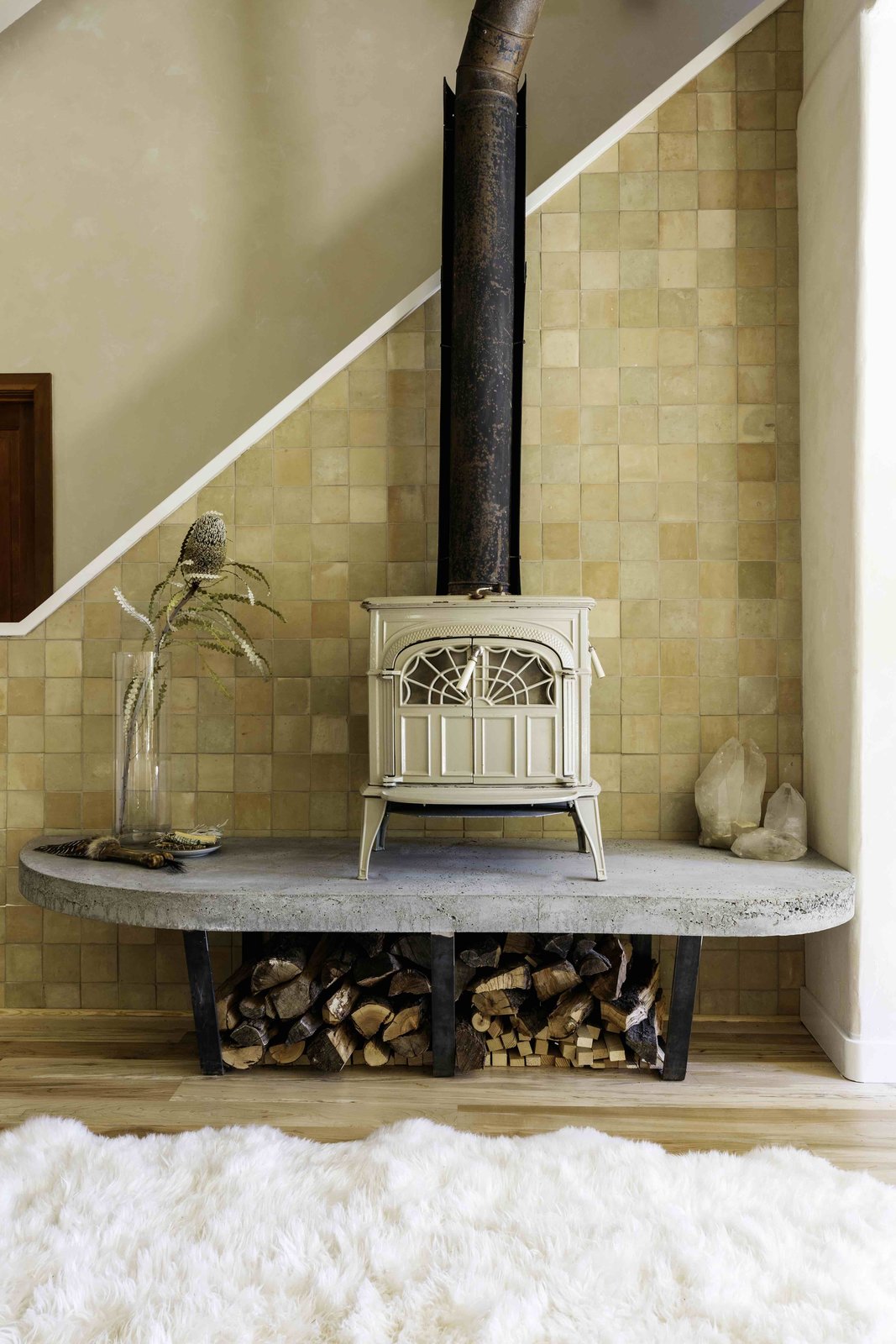
See more on Dwell.com: Bonny Doon Forest Temple – Bonny Doon, California
Homes near Bonny Doon, California
- Overlook Guest House
- Skyline to the Sea House
- Shou Sugi Ban House
