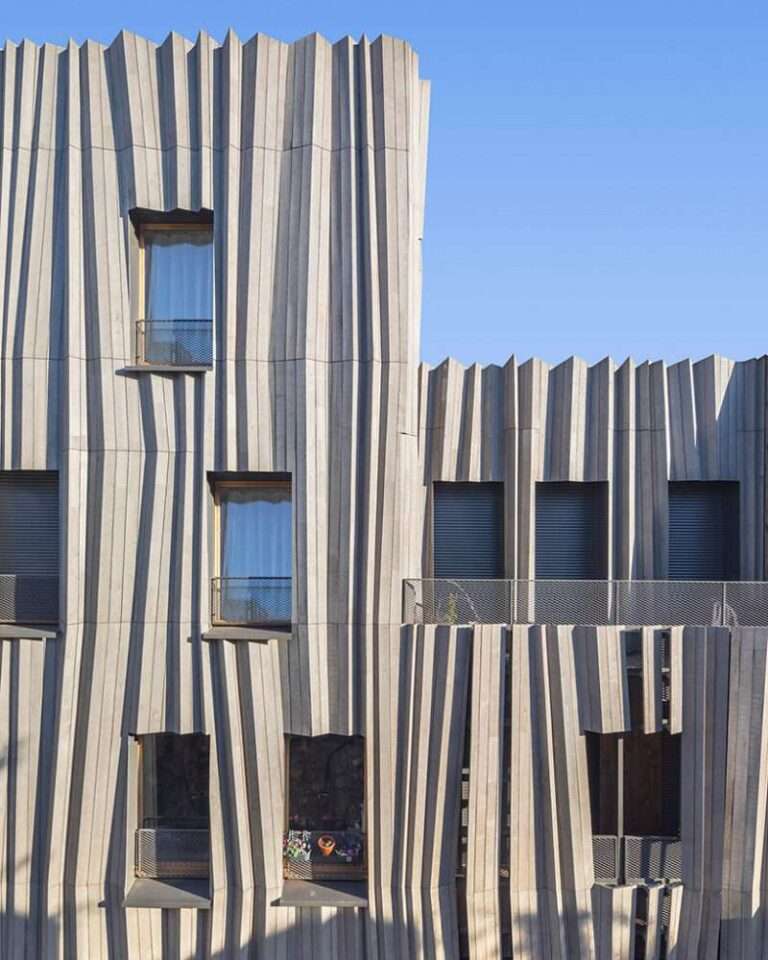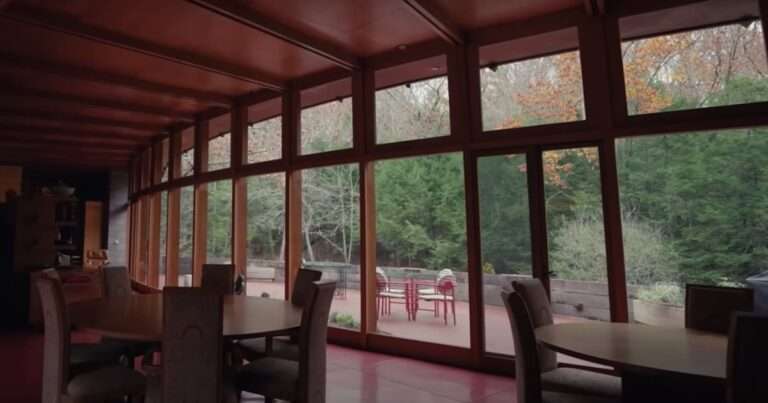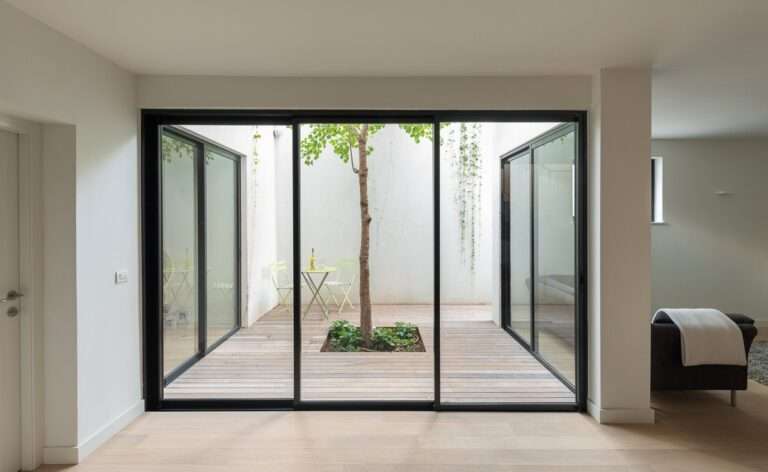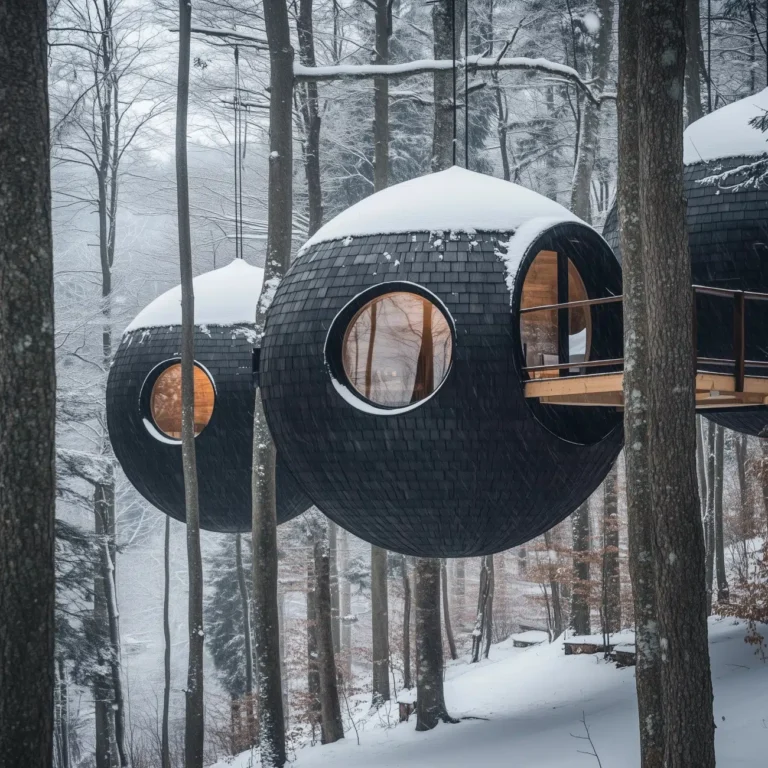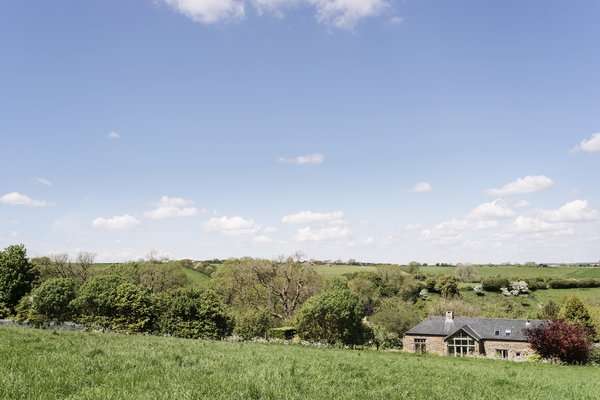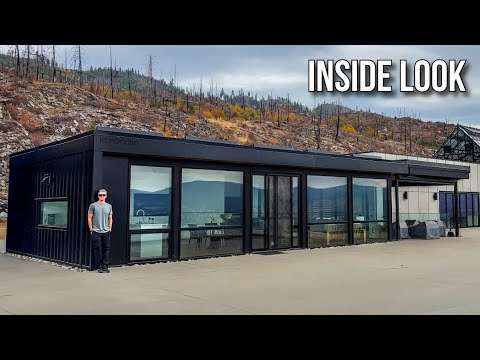Built using the ruins of an existing farmhouse destroyed by earthquakes, the Ward House (Casa Ward) aligns along a hill to face the Sibilline Mountains in Italy. The building is staggered like an extended telescope, with alternating courtyards and openings that provide dynamic views, shifting from inside to outside and diagonally to the horizon.
Swedish clients were seeking a place to rest and meditate, and it’s here that they chose to build their summer residence. A private structure surrounded by greenery, offering a breathtaking view.
The design and planning of the structure were undertaken by the architectural firm Carl Fredrik Svenstedt Architects based in Paris.
Located in the Italian Apennines, where a severe series of earthquakes occurred in 2016, this house was constructed using recycled remains from a farmhouse destroyed by the earthquakes. To withstand potential future tremors, the construction adhered to the strictest seismic standards and was based on a concrete framework.
Credits:
Project name: Casa Ward / Ward House
Location: Sarnano, Italy
Architects: Carl Fredrik Svenstedt Architect
Year: 2021
Photographs: Dan Glasser, PH. Krup Studio
0:00 – Casa Ward / Ward House
3:56 – Drawings
