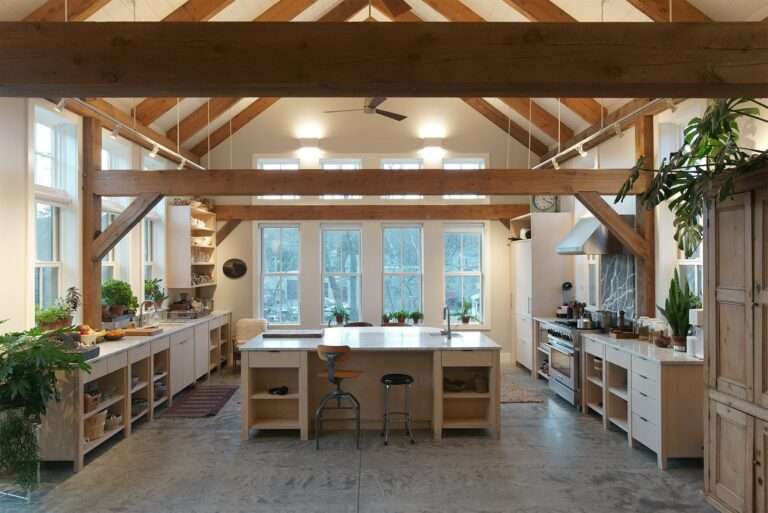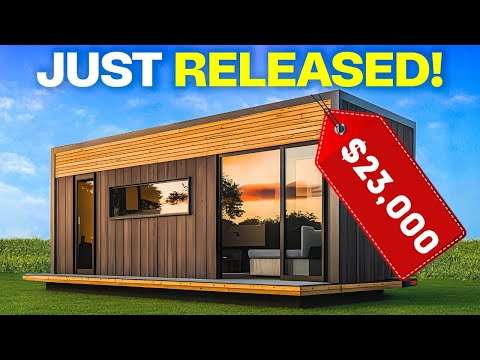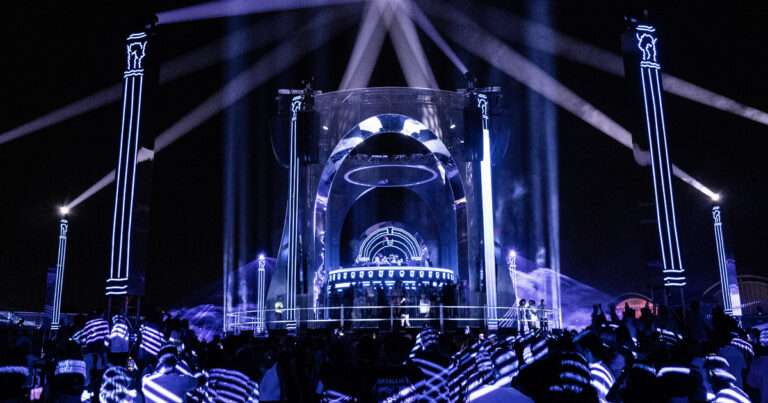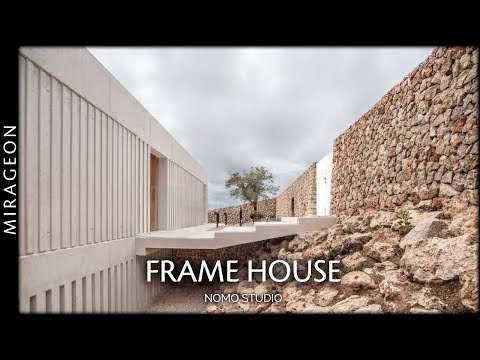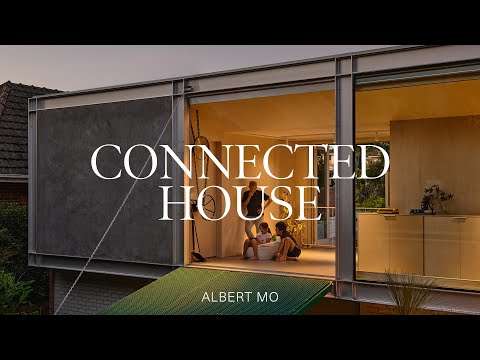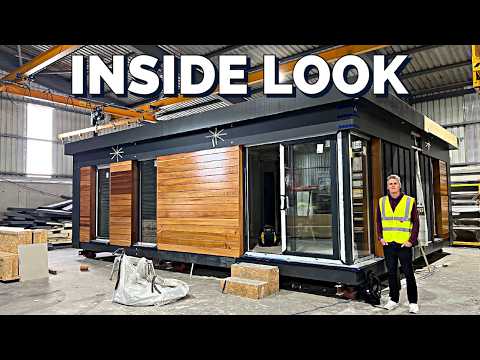This SAOTA designed family home is positioned below Lion’s Head; with views of Table Mountain, Lion’s Head, Signal Hill, the city of Cape Town and the mountains of the Boland and the winelands in the distance, the blue gumarchitecture is shaped to take in as much of the surrounding as is possible.
The house presents a stone wall, built in a traditional Cape way, to the busy city street that it sits on, revealing very little about its interior.At night, the inverted pyramid roof glows creating a giant lightbox adding to the intrigue.One enters the house through the large metal front door, which sits between the house proper and the stone wall, into a small entrance lobby connected to a courtyard garden. From this restrained quiet space a few steps take you up into the living space with its cinematic bold views over the city.
The house is arranged on three levels. The top level has the strongest views and holds most of the living spaces; the open-plan kitchen, dining room and lounge. The family’s work and bedroom spaces are on the mid-level with the garage, gym, cinema and guest room on the lower level.
Each level has its own set of gardens and courtyards. These gardens extend from the mountain surface down against the house, screening the neighbouring buildings and intensifying the relationship with nature; allowing light and air into spaces that would otherwise be dark and isolated.The dark exterior breaks down the mass of the building pushing it into the background. Internally, colours are muted and the use of a washed oak gives the spaces warmth.
Credits:
Project title: Kloof House, Kloof 119A, Cape Kloof Villa
Location: Cape Town, South Africa
Area: 850 m²
Year: 2017
Architecture: SAOTA
Interior designers: ARRCC
Photography: Adam Letch & Micky Hoyle
0:00 – Kloof House
8:18 – Drawings
