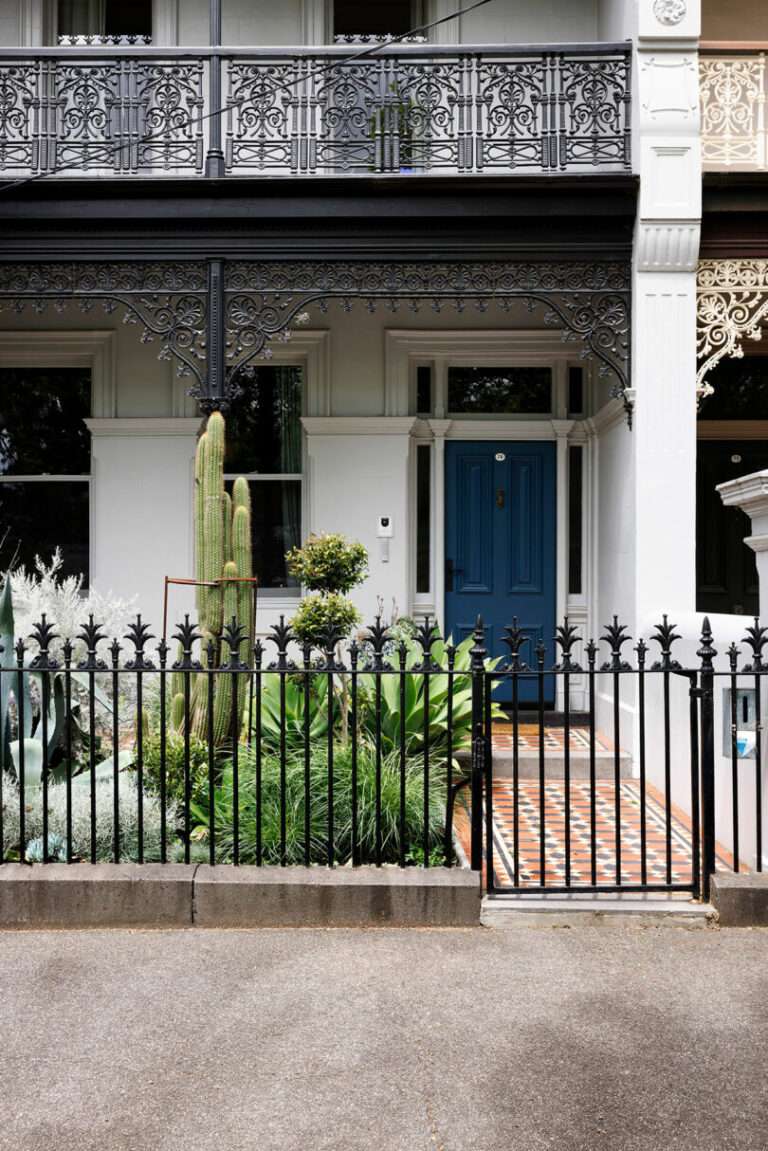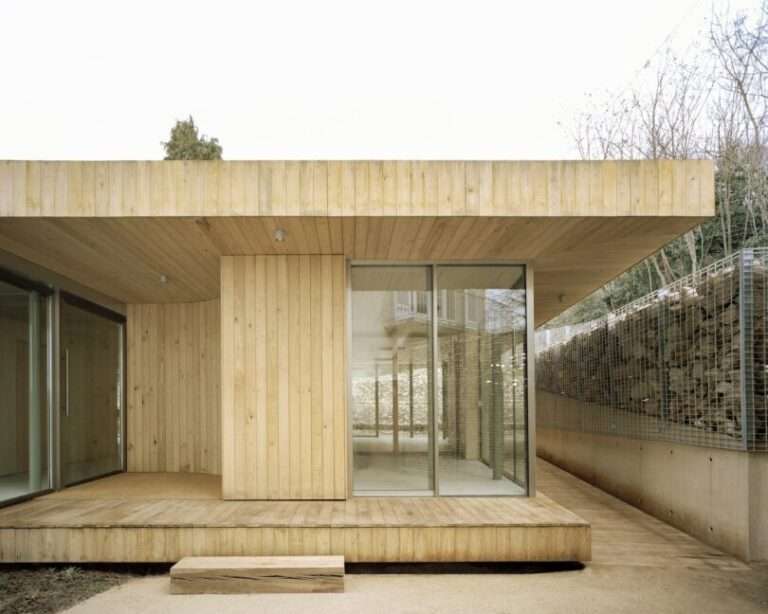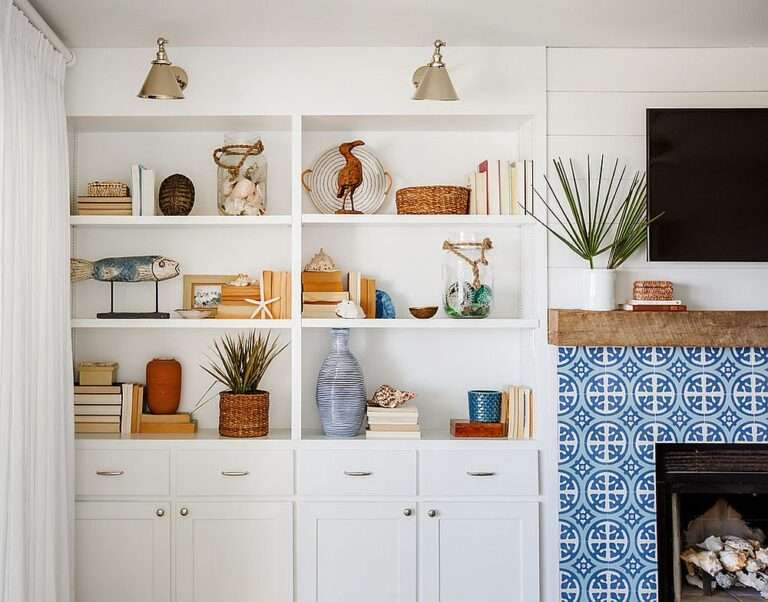The SJA III was designed by Casas De Mexico (CDM) to harmoniously integrate with the natural terrain. Carved into a rocky hillside with native vegetation, the house combines natural materials like wood and stone, creating a cozy yet minimalist environment. Its open-plan interior spaces connect seamlessly with the exterior, allowing the breeze and sunset light to flood the living areas. The project’s highlight is the pool, carved into the rock, offering breathtaking views of the Pacific Ocean.
Project credits:
Architecture: CDM Casas de México (Javier Dueñas Estrada)
Architecture team: Gustavo Martín del Campo, Estefania Michel, Israel Machuca, Jimena Pérez
Photography: Rory Gardiner
Location: San Juan de Alima, Mexico
Year: 2017





