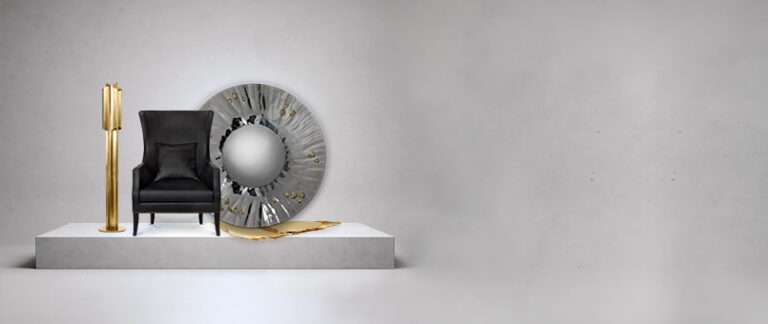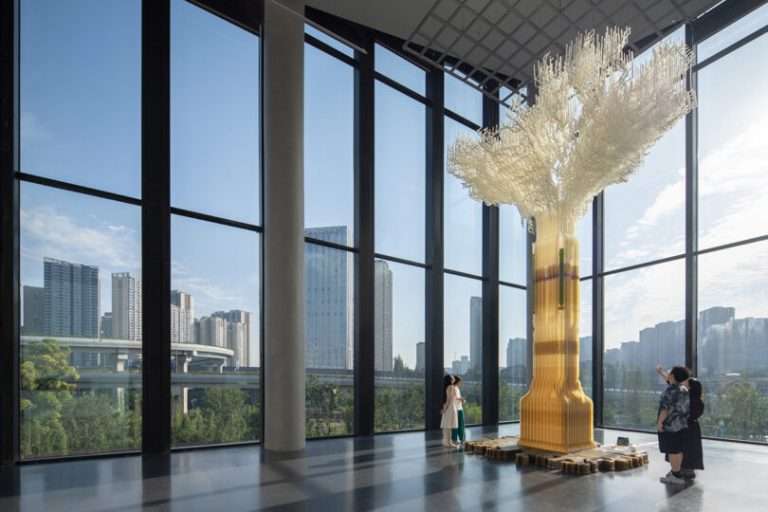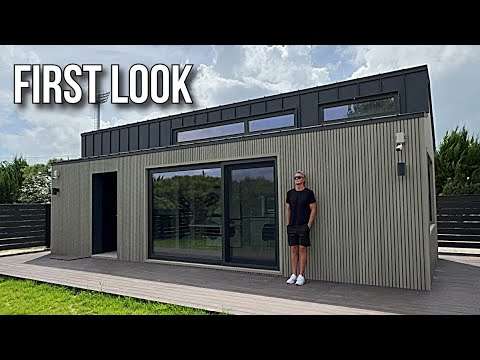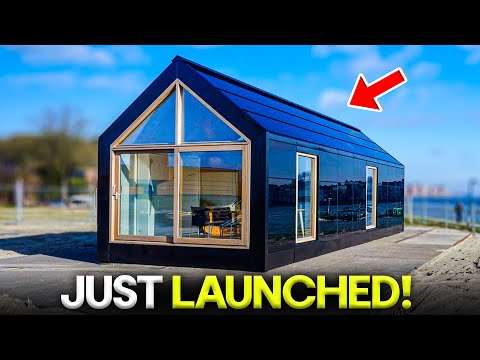The site has the typical challenges of many urban lots in Ho Chi Minh city: abutted by tall neighboring houses, small developable area relative to the clients’ program, and compromised access to daylighting and natural ventilation. Due to the height restriction, the house was pushed 1 level below the ground to accommodate the large program. In an effort to solve as many issues as possible, we proposed a concrete column system hidden inside the north and south concrete wall that face the neighbors, acting as the primary structure for the house and freeing up the space in-between. These concrete walls provide privacy to the clients and their family, and open up the east and west facade for views and outdoor-indoor connection. Because the column system extends continuously from the basement to the roof, the concrete beams spanning in-between can be moved vertically without any structural concerns. This flexibility also meant total discretion to determine the elevations of the upper floors–which we intended to take advantage of. By convention, the program is stacked floor-by-floor to maximize the usable area of a small lot which could result in monotonous and isolated spaces. We wanted to do just the opposite: visually and spatially connecting the different parts of the house together by splitting the floor plates, and then cascading them to create a multi-story atrium. In this space, life unfolds naturally; once a family member steps out of the bedroom, he/she will be in an all-connected “room”, and in the company of another member, whether that person is on the other side of the atrium or 2 levels above. In addition to spatial articulation, this atrium brings daylighting down to the basement, and–working with the 2 sunken gardens which are naturally filled with cool air–aids the stack effect by letting the hot air rises to the top. The temperature of the lower floors, as a result, becomes more comfortable. From the outside, Cascading House looks solid as a rock that provides sturdy shelter. The interior, however, feels as porous as a sponge soaking up natural light and air, and brings family members closer together–the qualities that make this house a home.
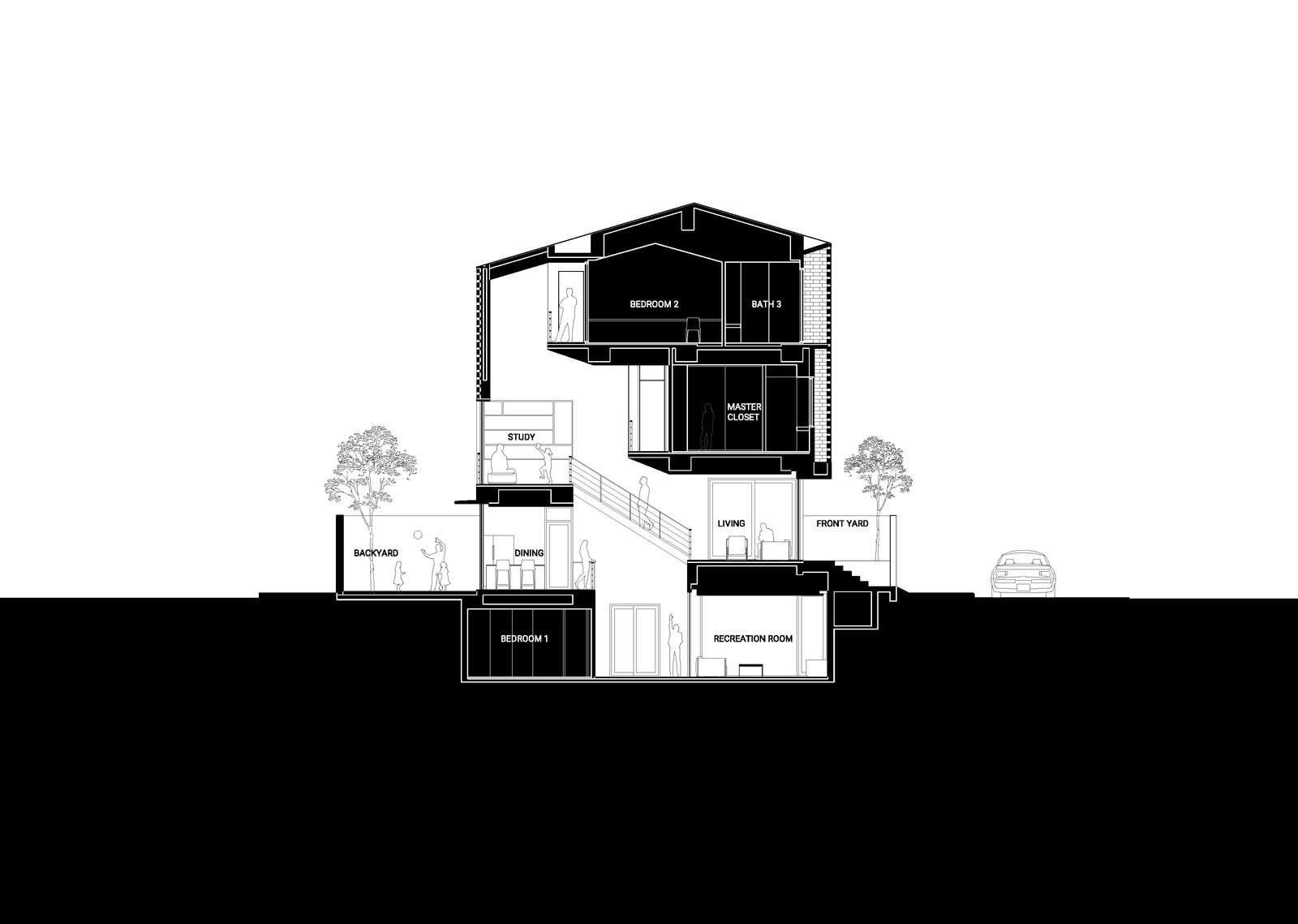
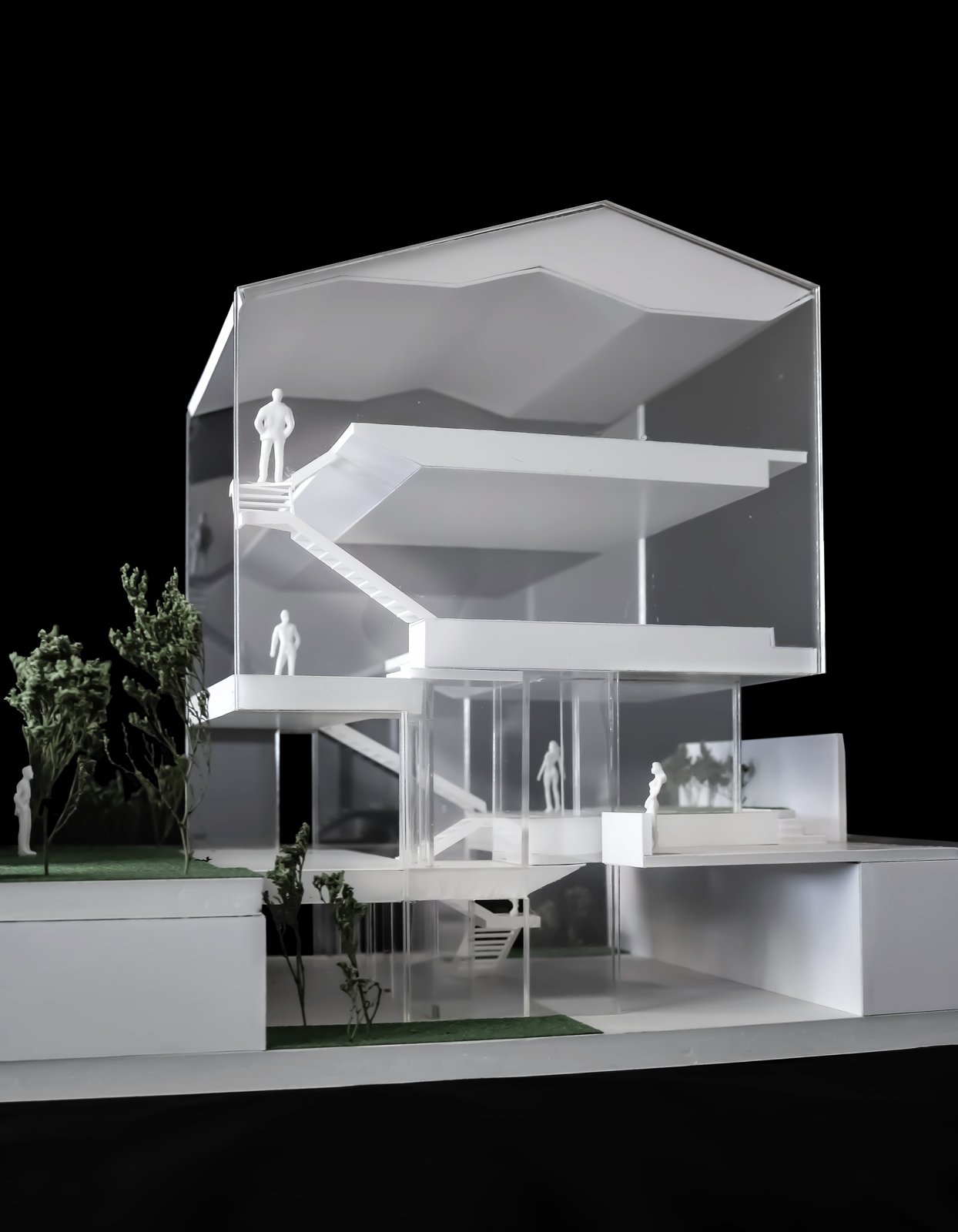
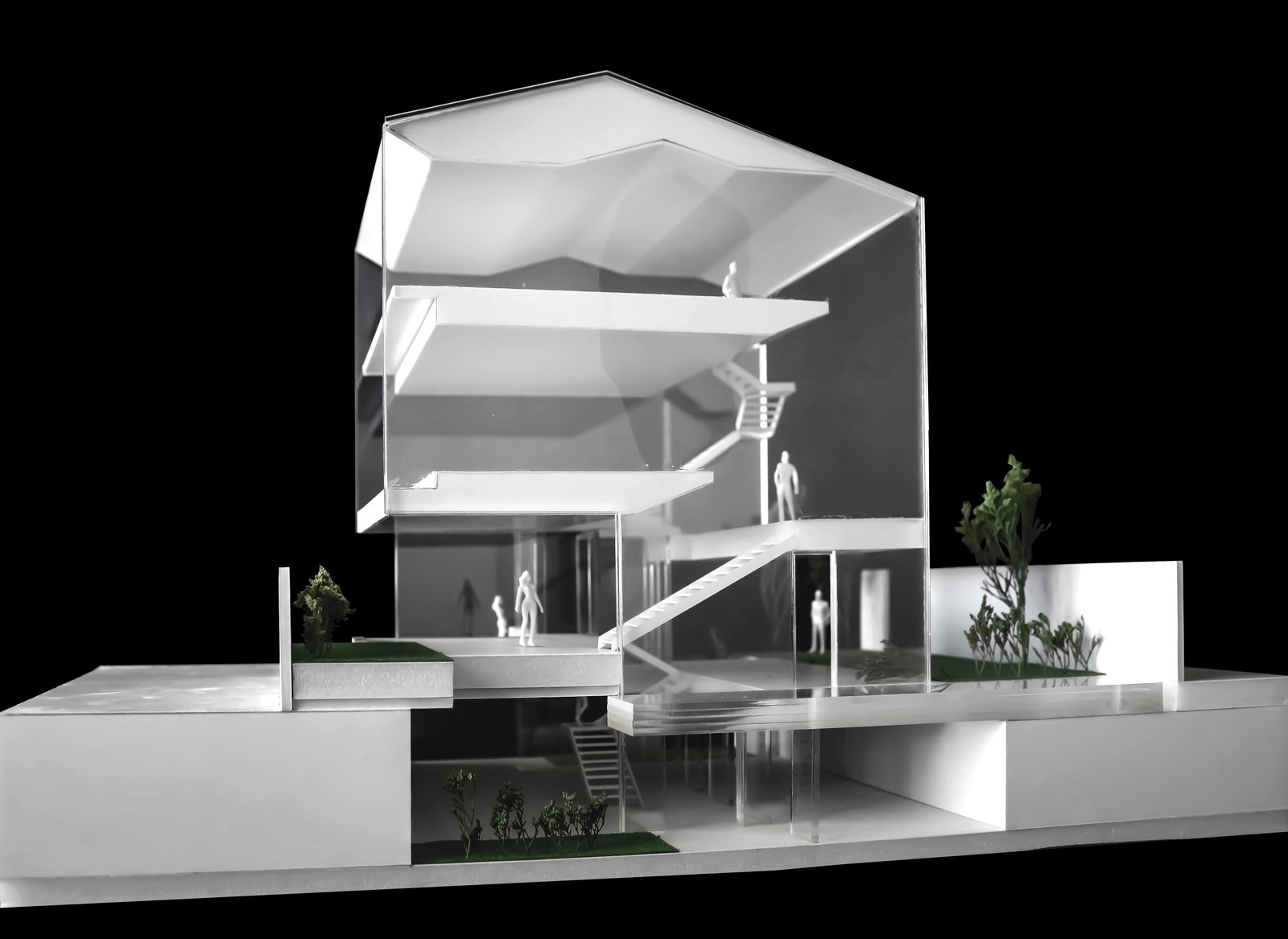
See more on Dwell.com: Cascading House by Nha Dan Architects – Ho Chi Minh City, Ho Chi Minh City, Vietnam
Homes near Ho Chi Minh City, Ho Chi Minh City, Vietnam
- The Twins House – Studio Apartment
- BIỆT THỰ ĐẸP
- THIẾT KẾ NHÀ ĐẸP

