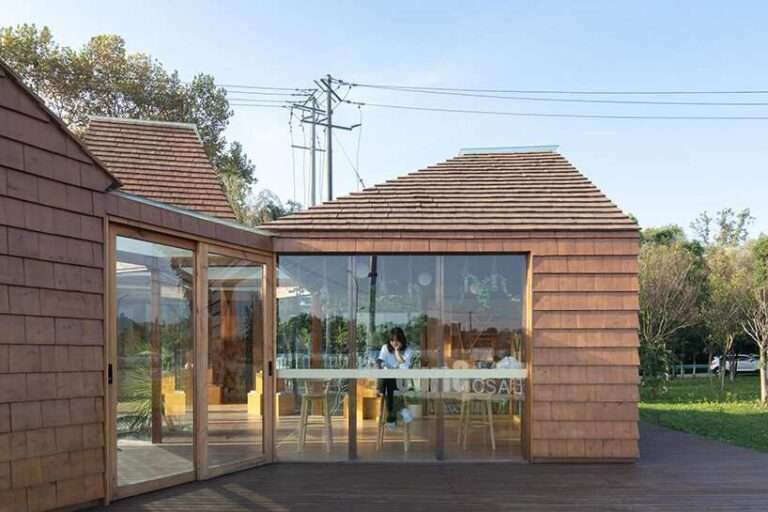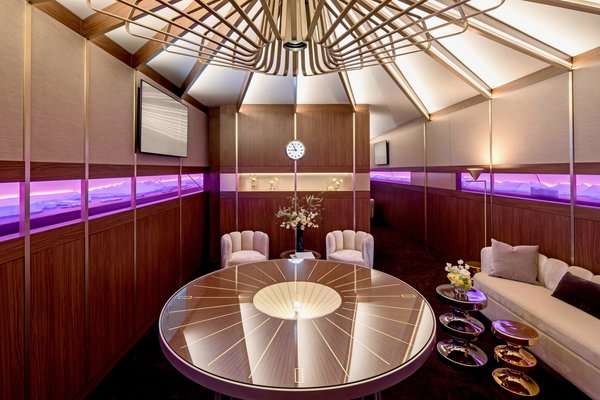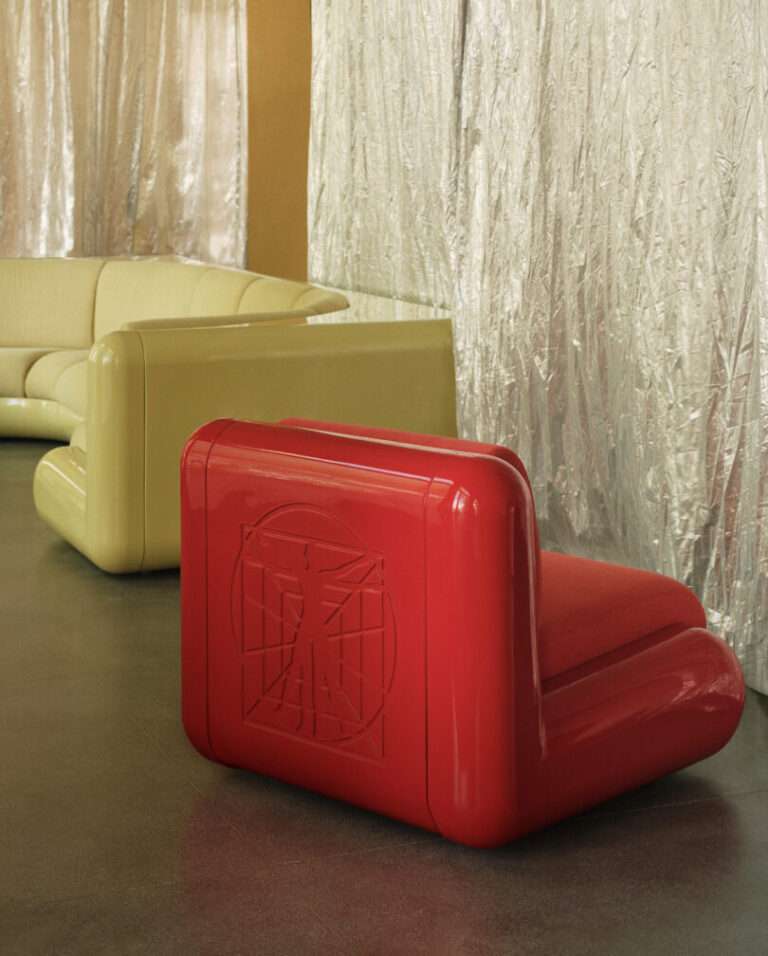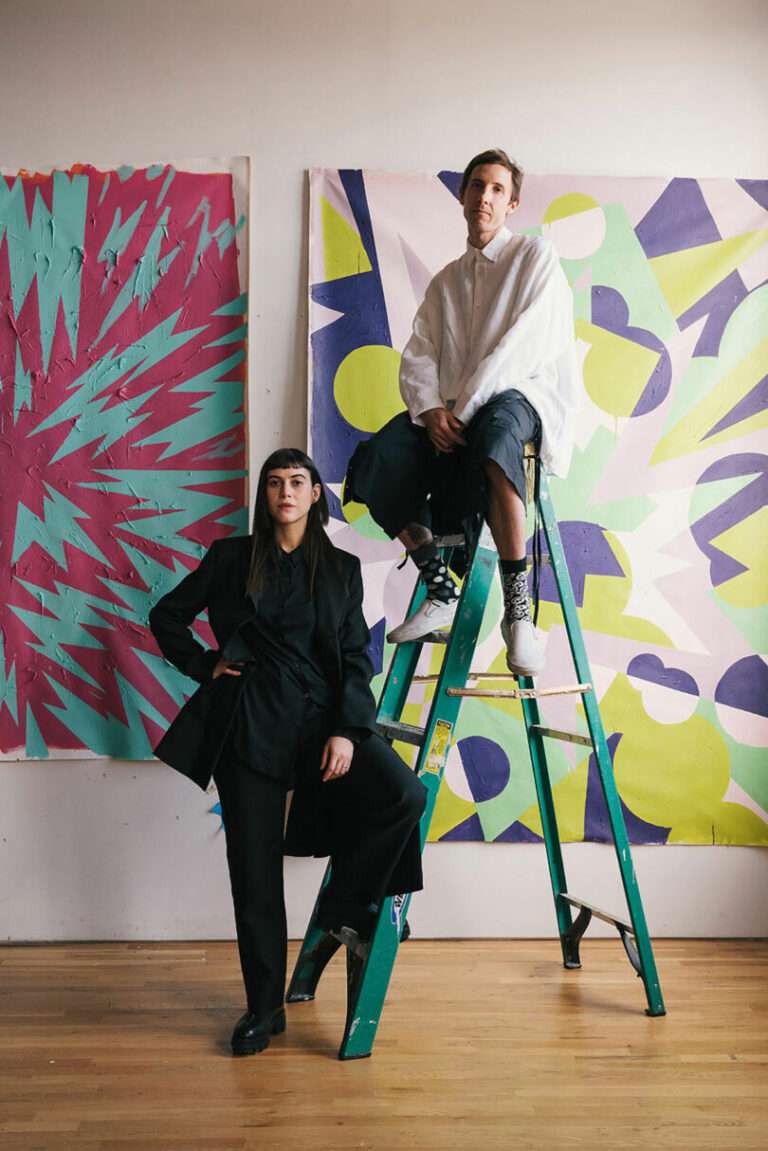As glass and steel continue to pierce the sky, a growing number of homeowners are trading tower residences for older buildings modest in story – homes akin to the artists’ lofts that made New York City a cultural epicenter during the second half of the 20th century. One such case study is this post-industrial-style apartment, situated in a 1920s prewar co-op building in the Chelsea neighborhood of Manhattan, by full-service interior design firm McGovern Project. Exposed timber columns with cast iron capitals, high ceilings, and generous lighting endear the memory of early industrial day-lit structures within this newly renovated space crafted for a couple deeply devoted to city living.
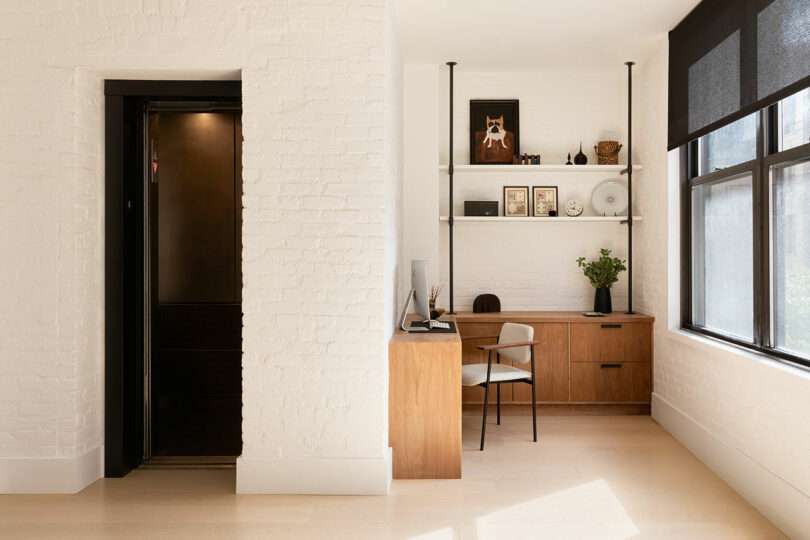
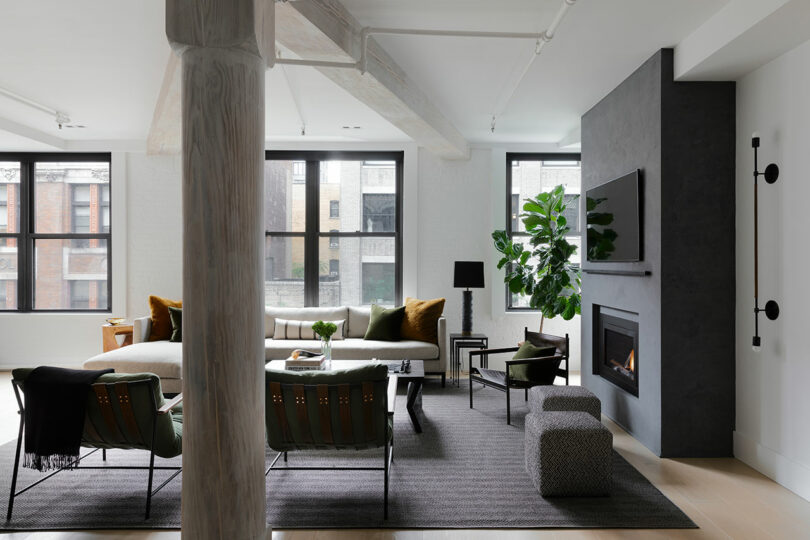
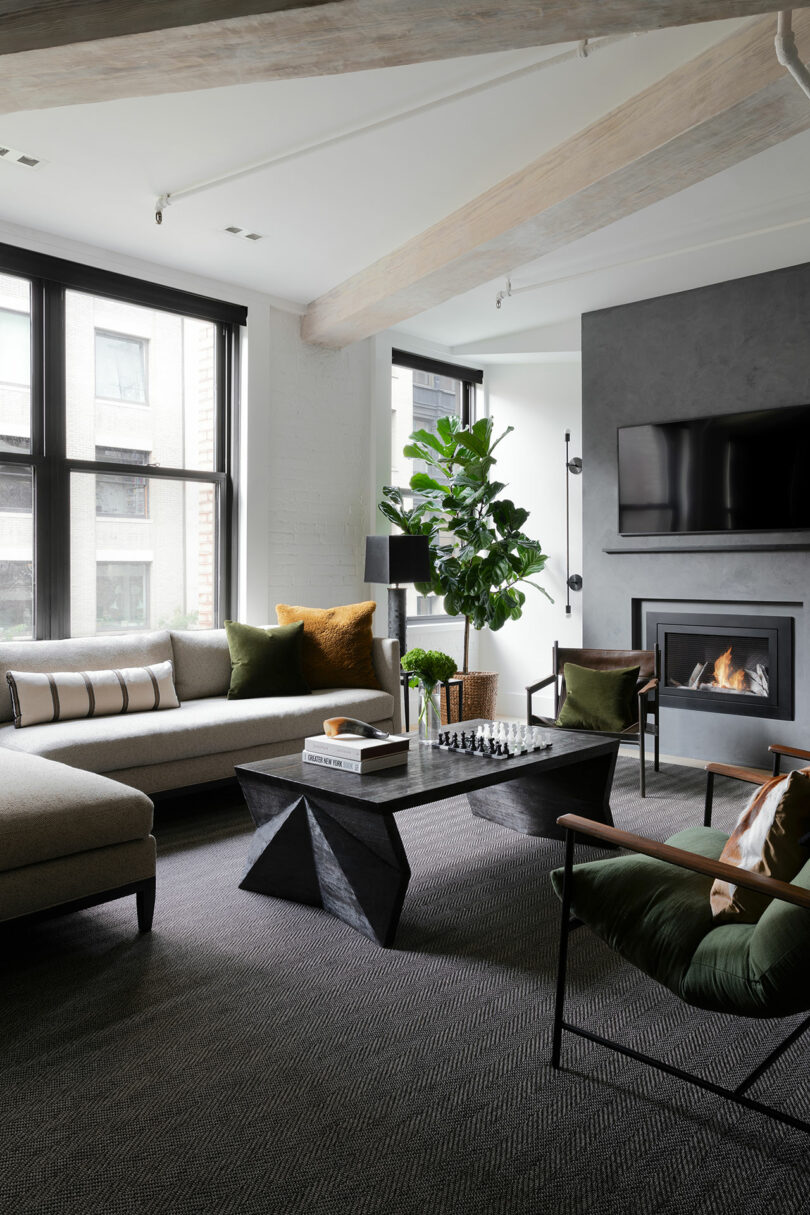
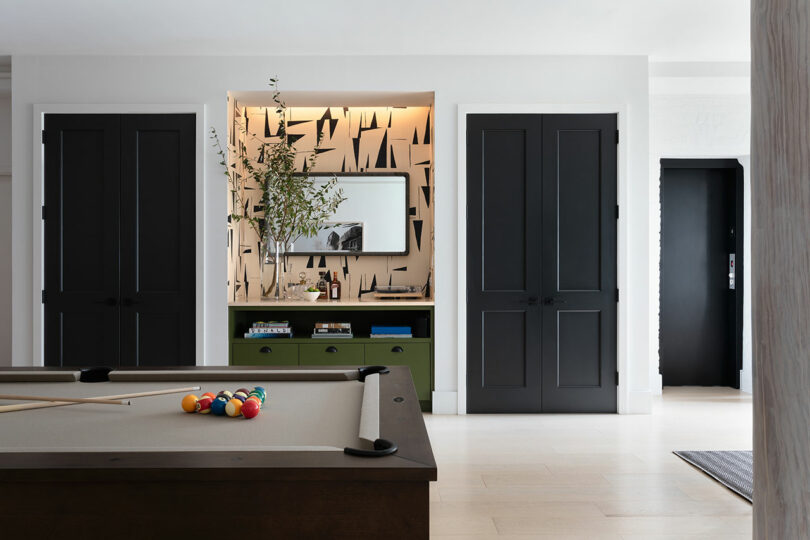
A key-locked elevator opens up to a gallery-like floor plan with 10-foot ceilings that flood the room with plenty of light from the north, south, and east exposures – a notable feature capitalized upon to showcase the homeowners’ art collection and pay homage to the artistic talent once prolific in the contiguous neighborhoods. “The allure of a loft’s blank canvas layout and expansive living area captivated Mateo and Francesca. Their vision was to preserve the space’s original architectural charm while integrating modern conveniences and eschewing outdated features,” says interior designer Chris McGovern, who oversaw all aspects of the interior architecture.
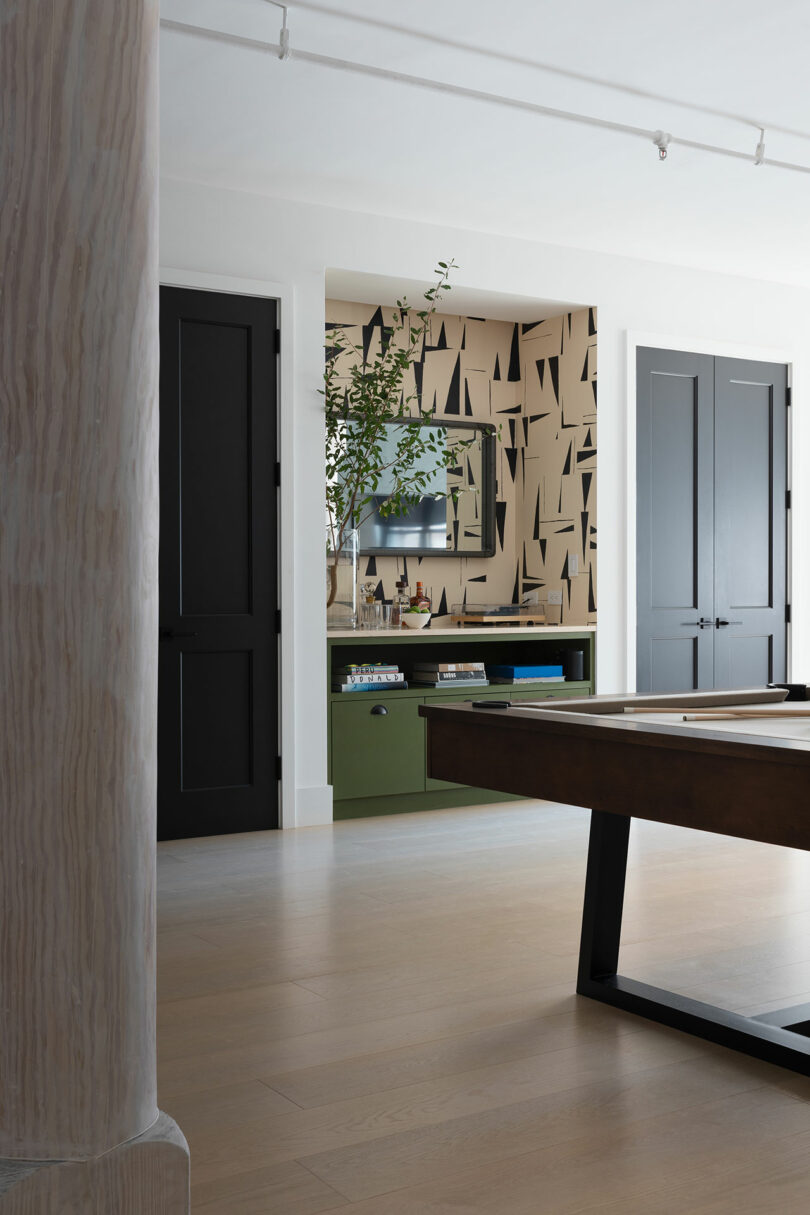
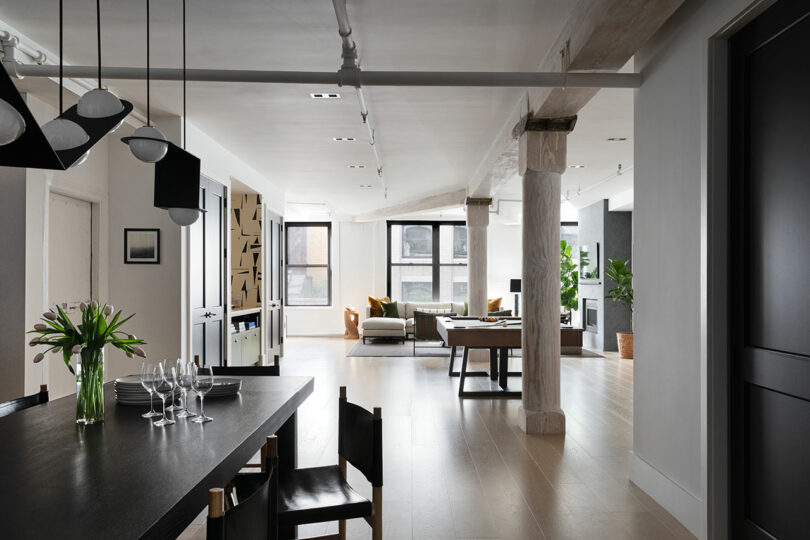
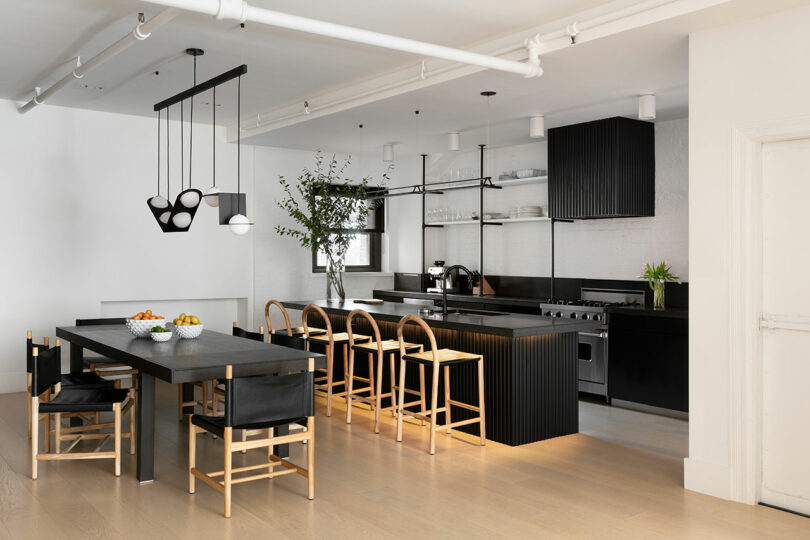
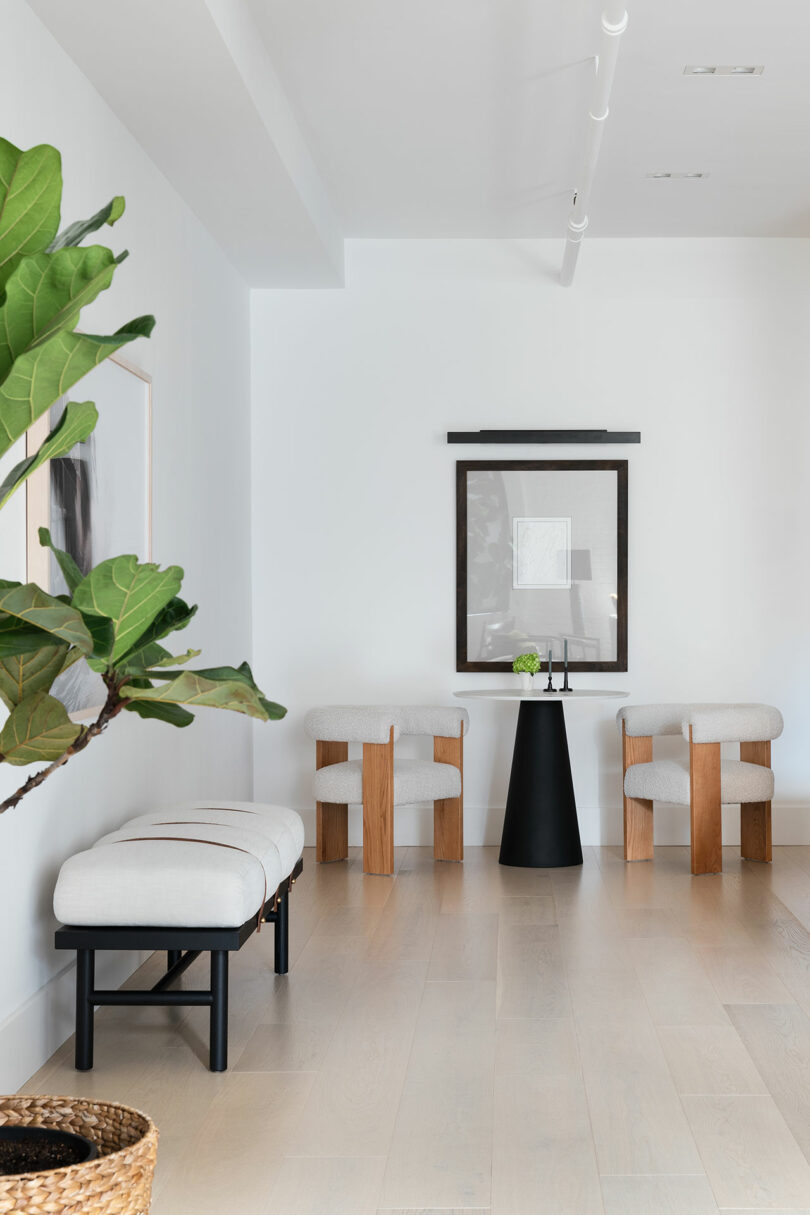
Working alongside architect Eugene Khananov, McGovern was able to maximize programming within the narrowing unit to yield a robust arrangement within the 2,400-square-foot residence. It now includes three bedrooms, two full bathrooms, office, a covetable suburban-sized laundry, courtyard, and a sizable common space, which comprises the entertainment, kitchen, and dining areas. The space plan also ensures that interior architectural details may be appreciated from any position within the great room. European white oak floors and complementary, crisp white trim in chantilly lace are beautifully contrasted by black interior doors. And many of the furnishings were upholstered in performance fabrics or rated for high traffic to accommodate regular play. Graphic wallpapers and ceiling prints also indulge in fun.
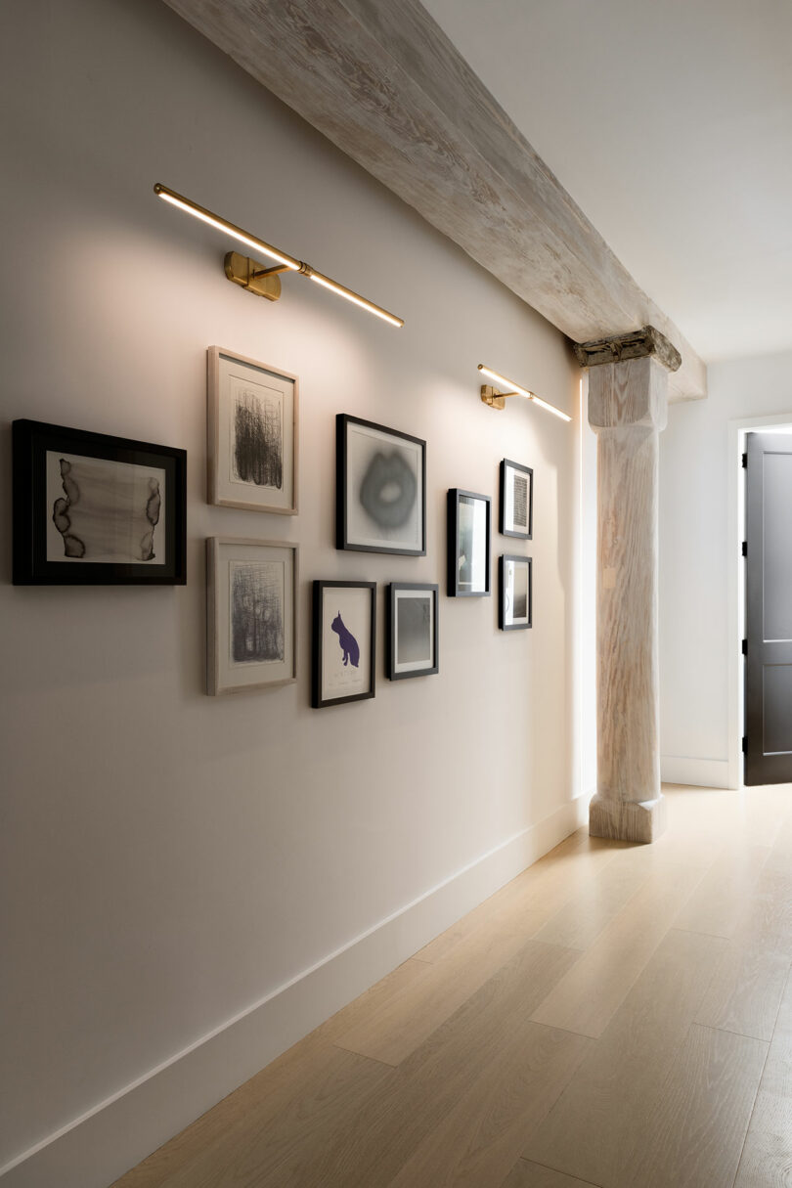
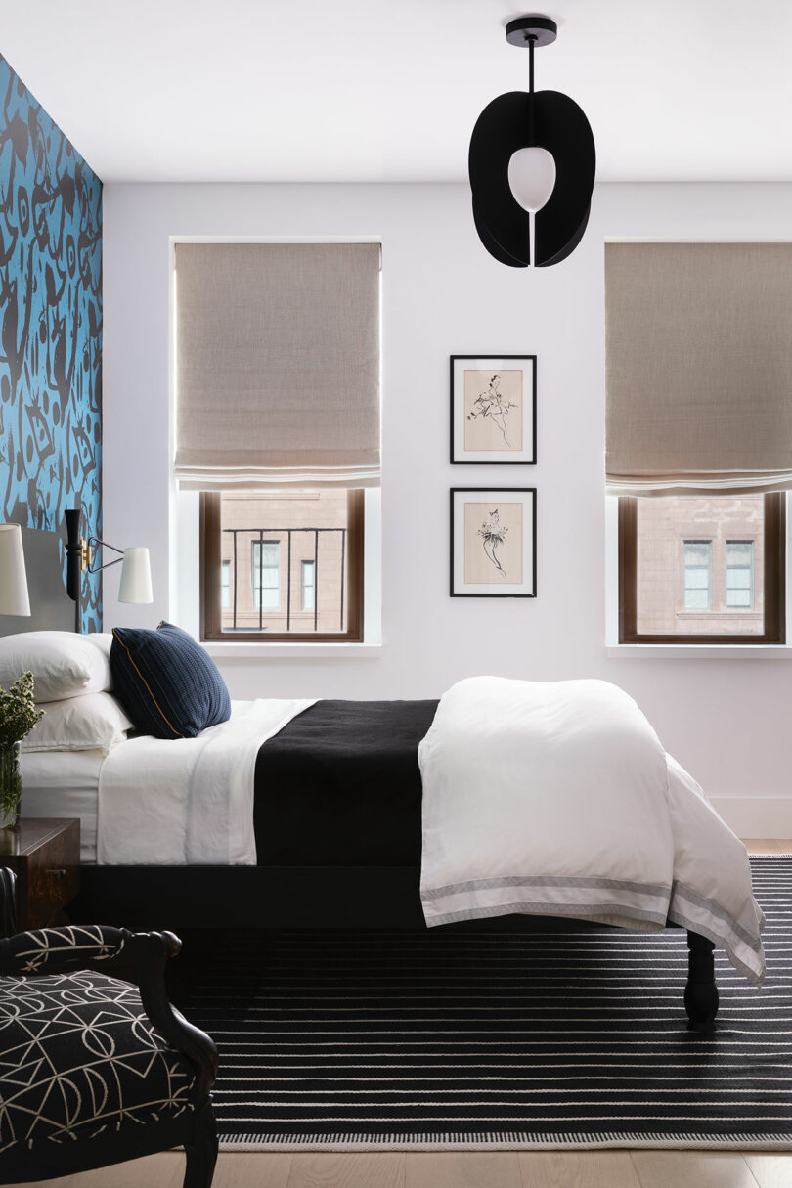
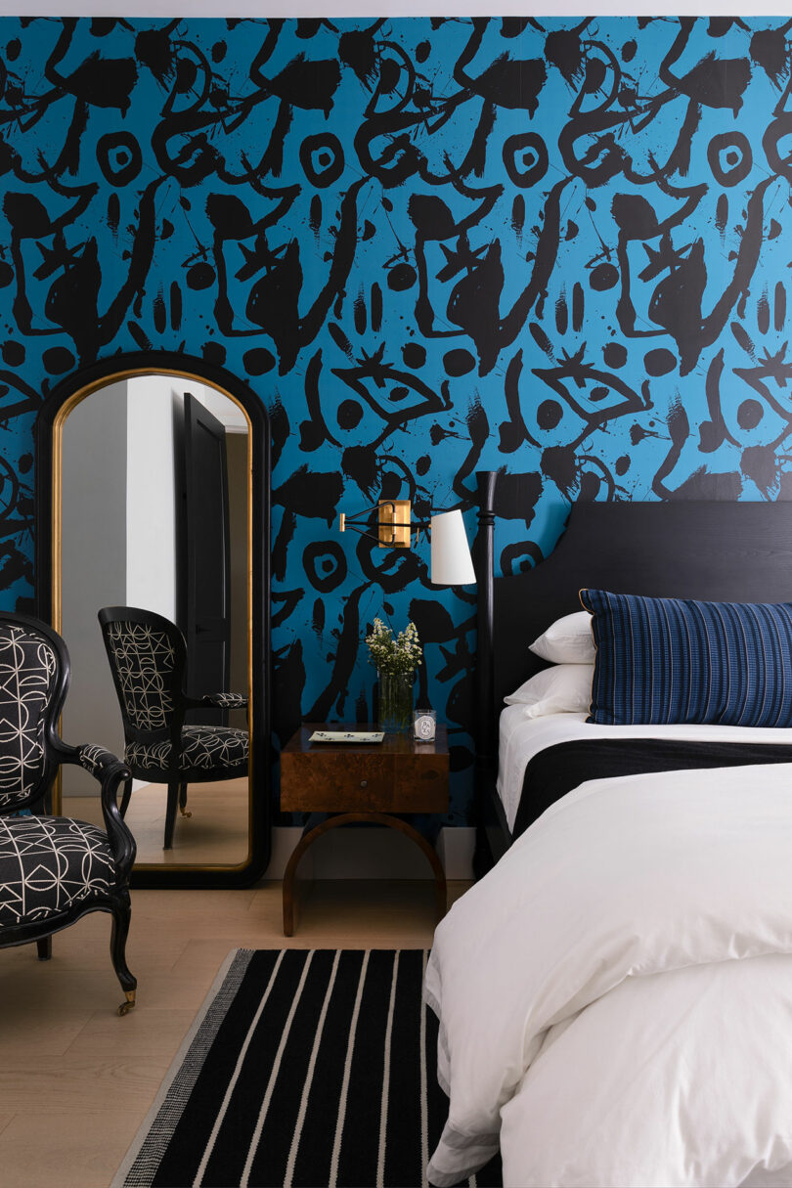
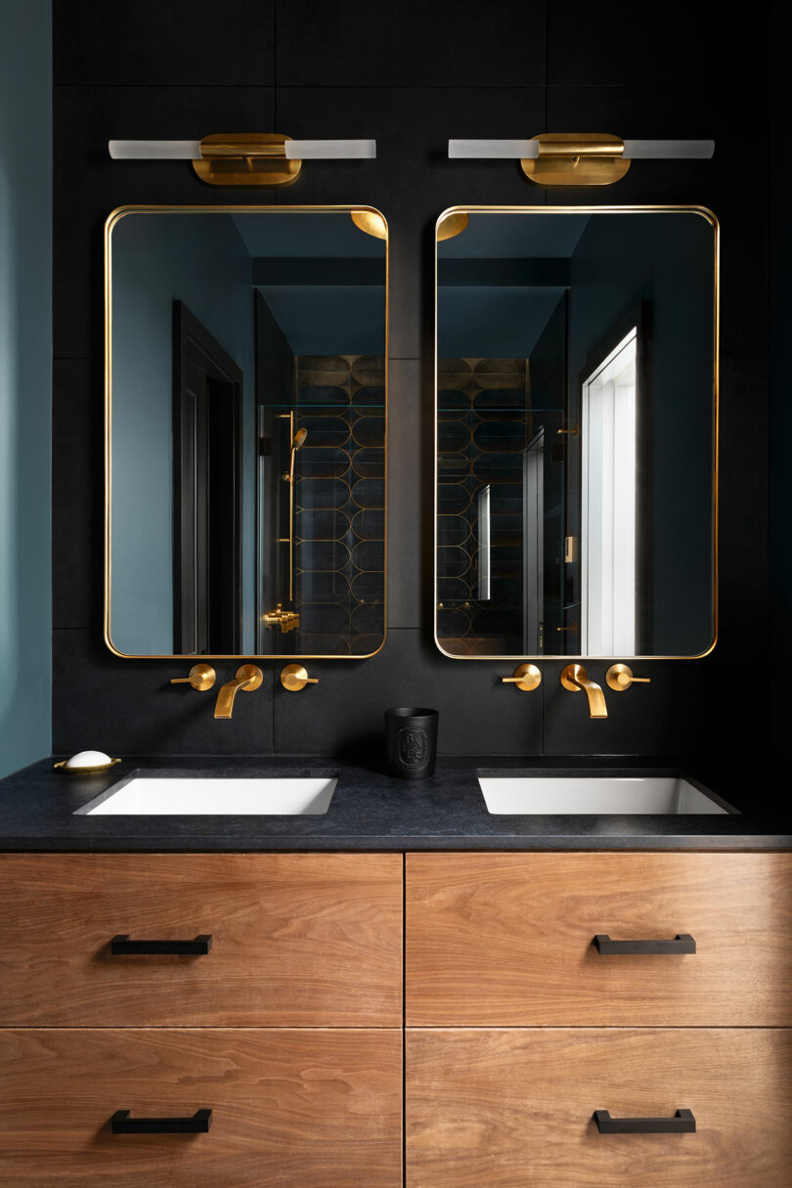
Interior decor, nay artistic staging, drew inspiration from Francesca’s Manhattan upbringing while also nodding to Mateo’s South American roots. Works from painting to sculpture were arranged such that each may have its moment to be appreciated in assurance that no singular piece pulls focus. All elements are in dialogue including light fixtures, statement furniture, and cherished personal objects. Additional accents include light touches of olive green that evoke lush Peruvian valleys alongside gold reminiscent of Andean treasures. “Our design journey commenced with a dedication to preserving the gallery-like allure of this former artist’s loft while infusing it with a contemporary twist that melded the diverse cultural heritage of its inhabitants,” says McGovern.
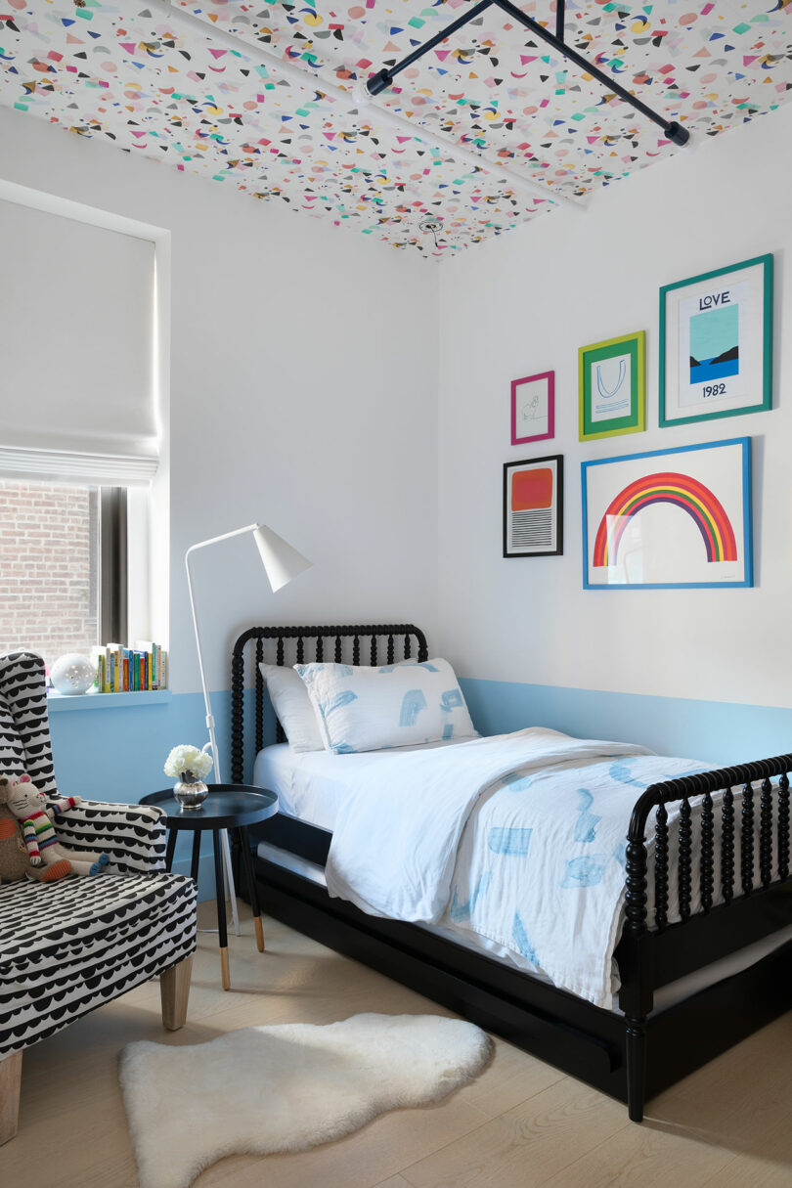
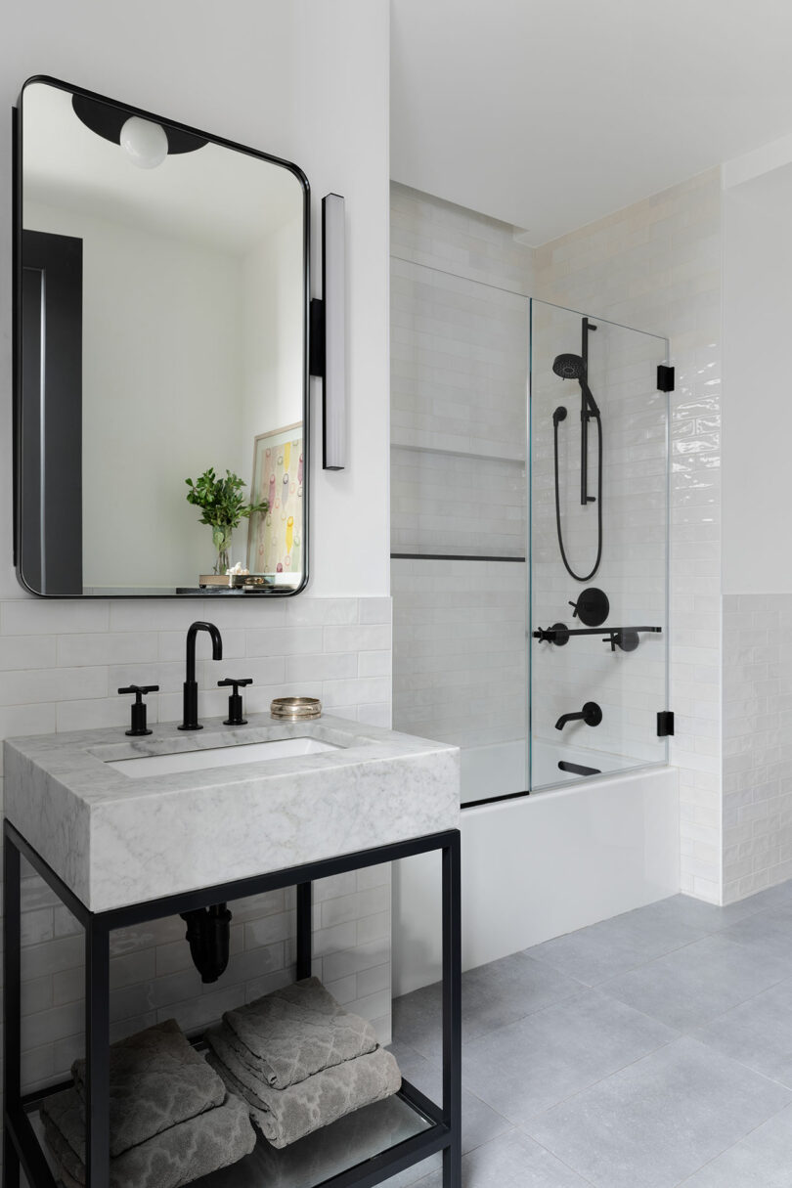
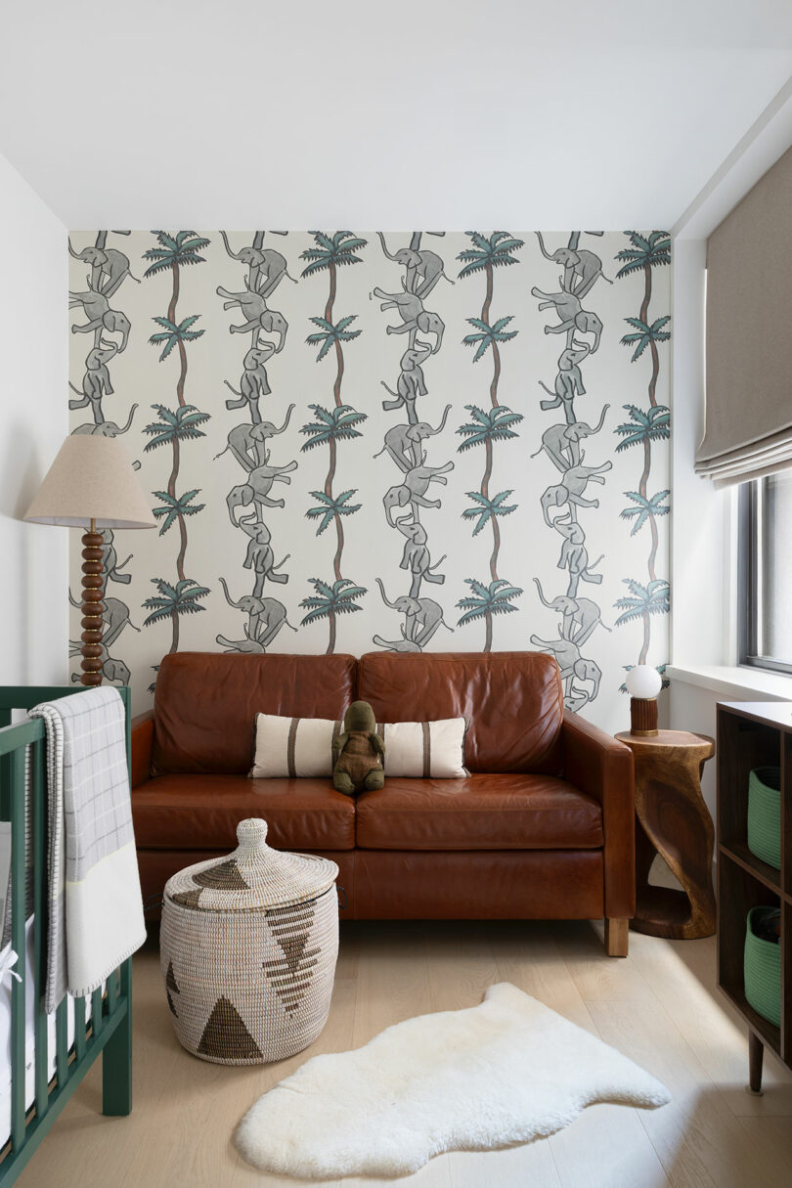
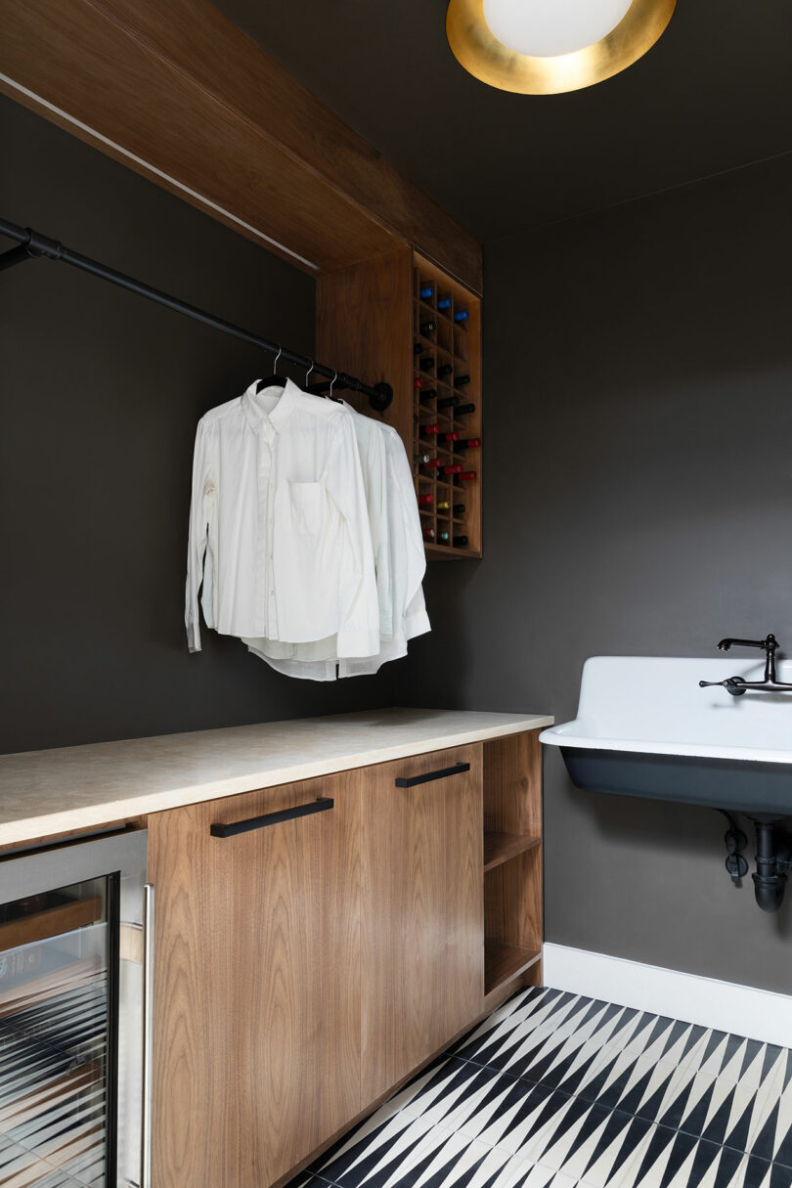
To see more of Chris McGovern’s work, visit mcgovernproject.com.
Photography by Trevor Parker.
Production by Karine Monie.



