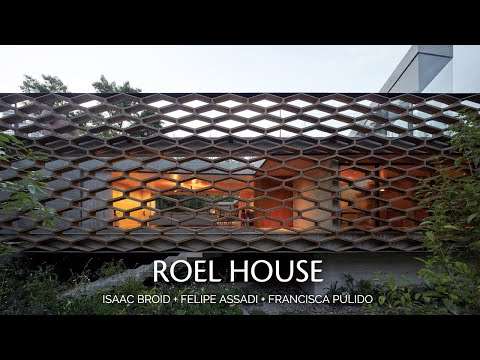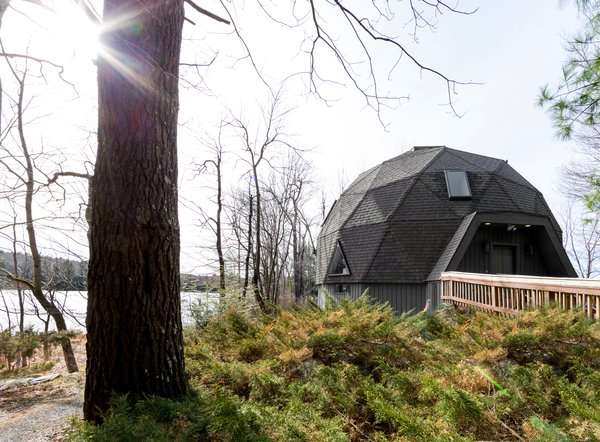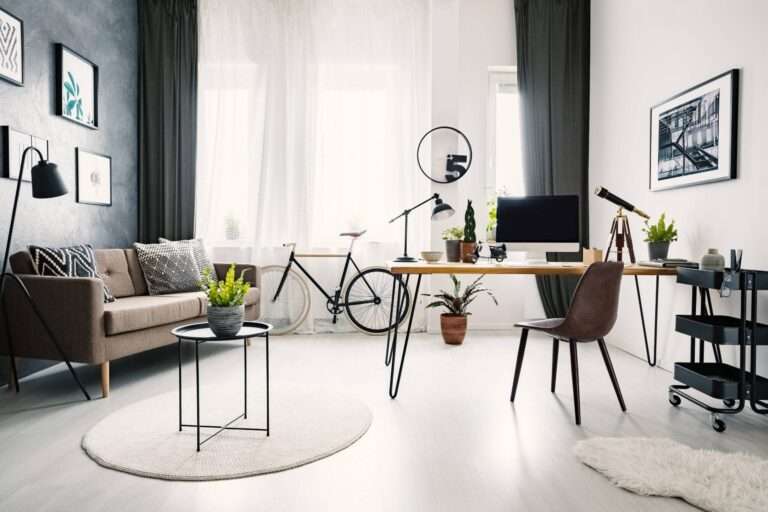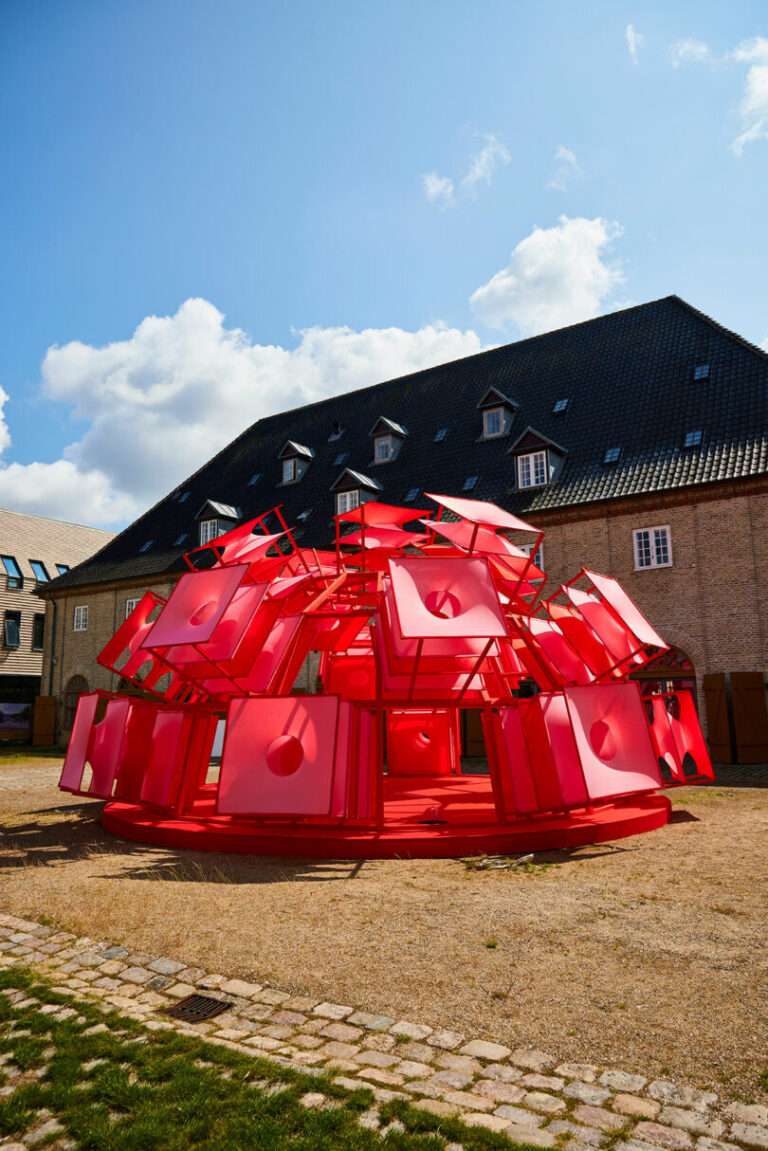Perched on the crest of a butte in Jackson, Wyoming, the new Skyview residence by CLB feels less like a house and more like a bridge between earth and sky. Surrounded by the Teton Range to the north and Sheep Mountain to the east, the home seems to hover over the valley, an effect heightened by its careful placement on the steep, sloping terrain. The design draws on both tradition and modernity, weaving together natural materials, timeless craftsmanship, and sustainable systems to create a legacy home for a New York family seeking a retreat that could evolve across generations.
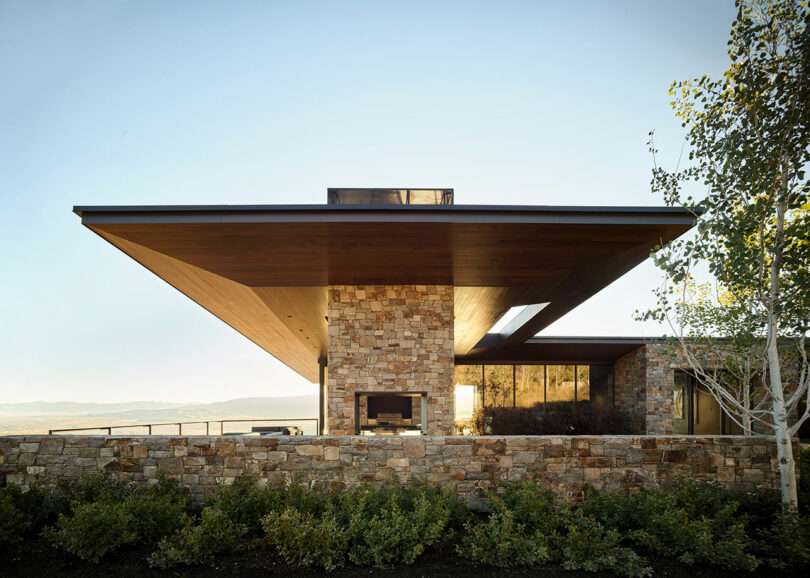
The project was rooted in collaboration. “Our relationship with the homeowner is a huge part of this story,” says Eric Logan, Partner at CLB. “Because of the trust and rapport that we built over the years, we were able to challenge each other and ultimately arrive at a design we all feel proud of,” says Eric Logan, partner at CLB. The homeowner, an East Coast native with a fondness for her stately New York residence, wanted something different for the family’s western escape – something more tactile, warm, and reflective of the rugged landscape. CLB responded with a design that embraces contrasts: protection and openness, quiet retreat and sweeping drama. As Logan notes, “You get to occupy the space between contrasts and enjoy them both. The house sits between the quiet, contemplative courtyard, and expansive views to the valley below.”
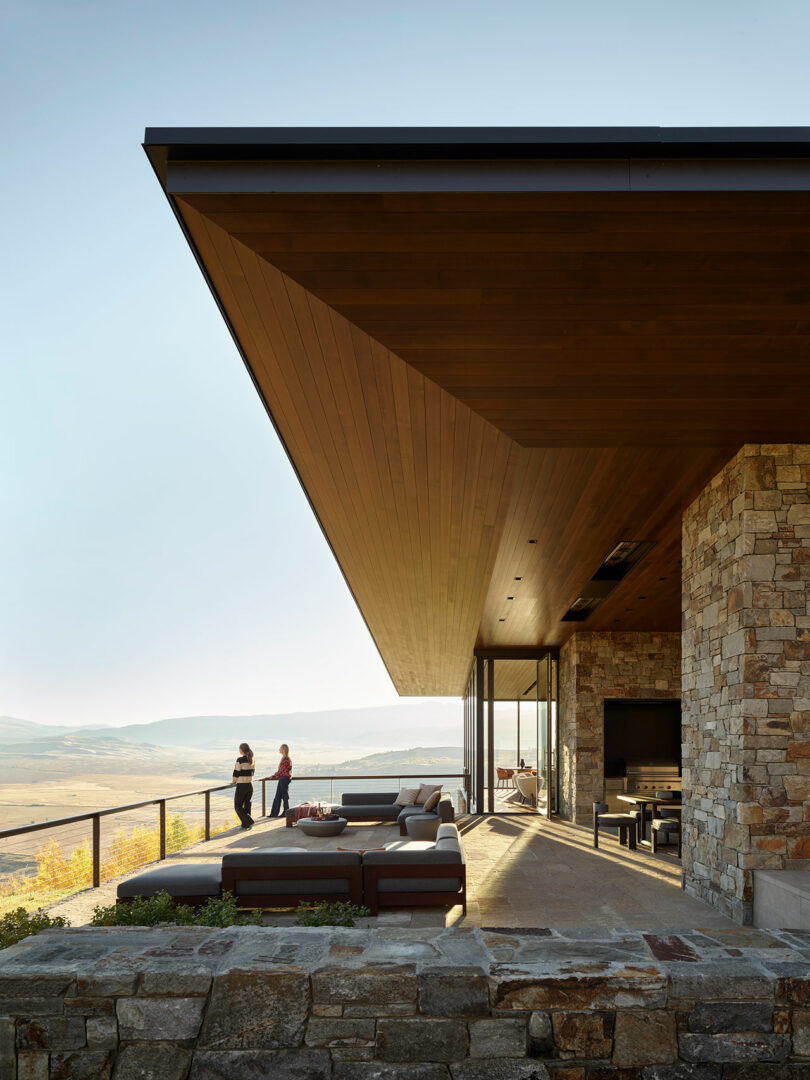
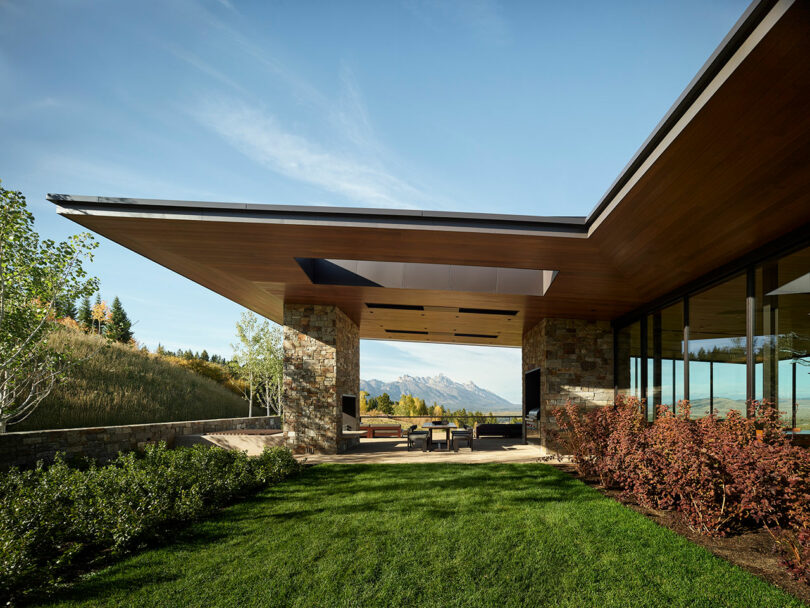
The 49-acre (20-hectare) property dictated a design that is as much about the land as the building itself. Local height restrictions meant the house had to step into the hillside, and this became a defining feature of the project. Arriving to the home begins with a sheltered courtyard carved into the slope before opening dramatically to the expansive views. Organized around a north-south axis, the home’s main level floats above the valley, with living, dining, and kitchen spaces extending outward to capture mountain panoramas, while the lower level nestles into the ground below with three bedroom suites, two bunkrooms, a lounge space, and a wine cellar. An additional guesthouse separate from the main structure houses bedrooms, living spaces, and wellness extras for visiting family.
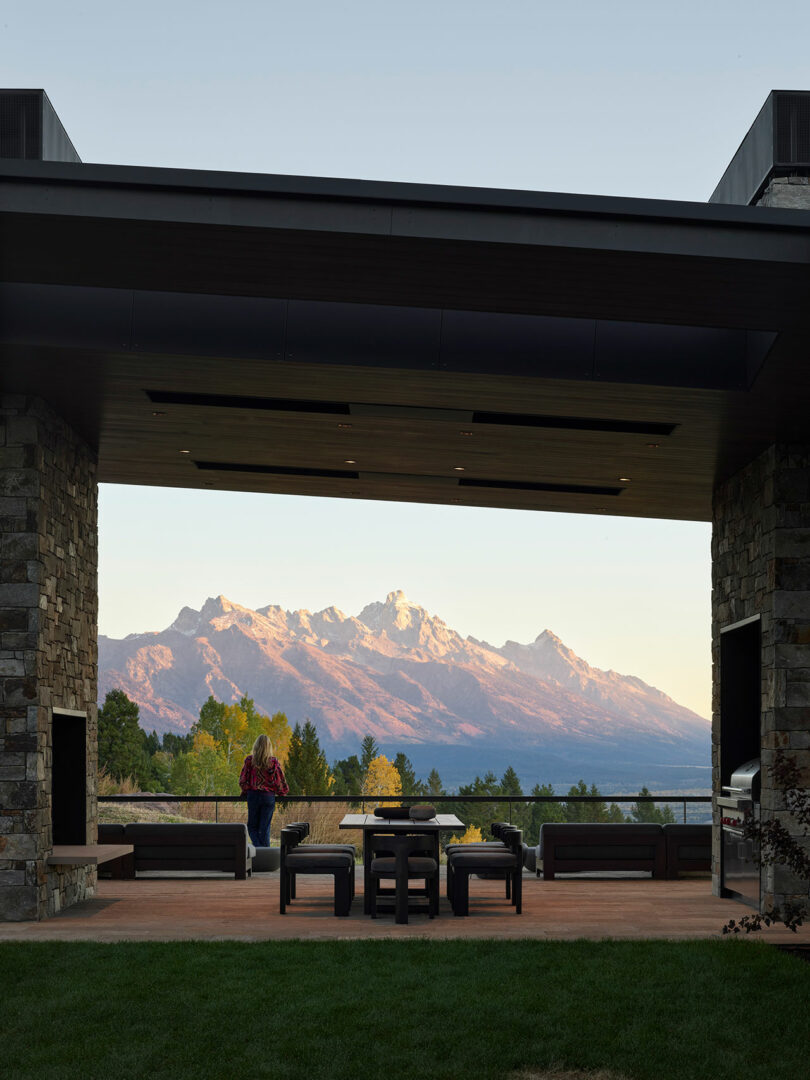
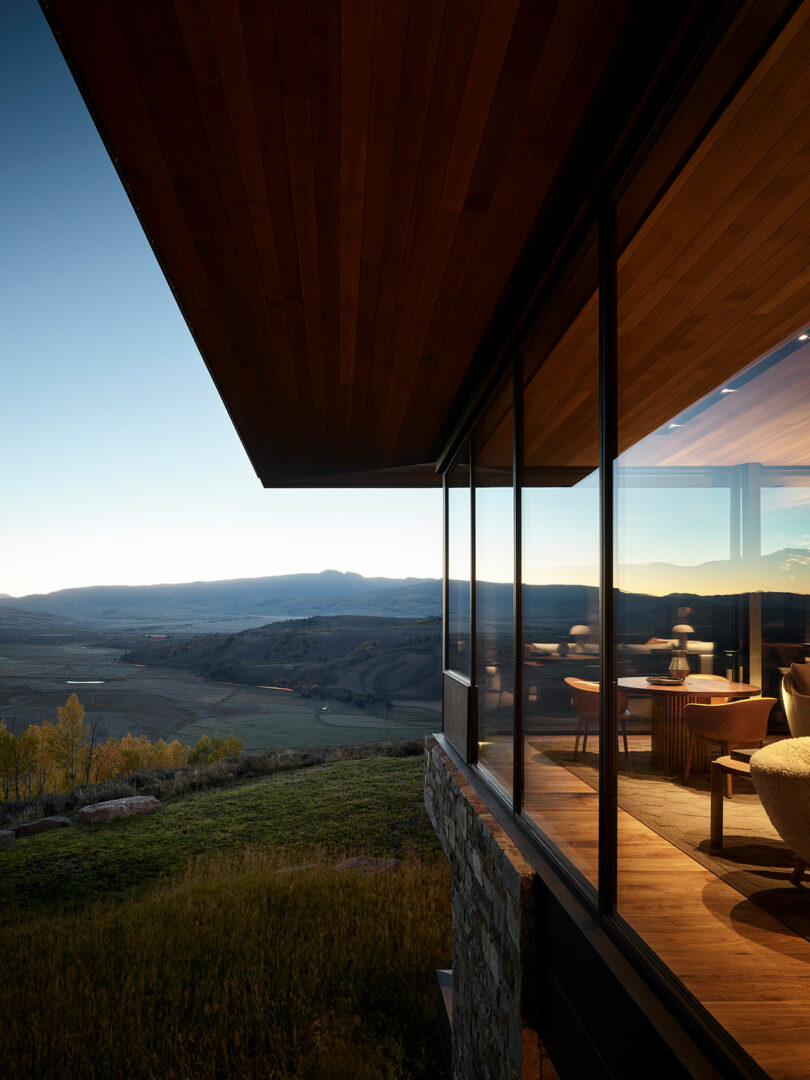
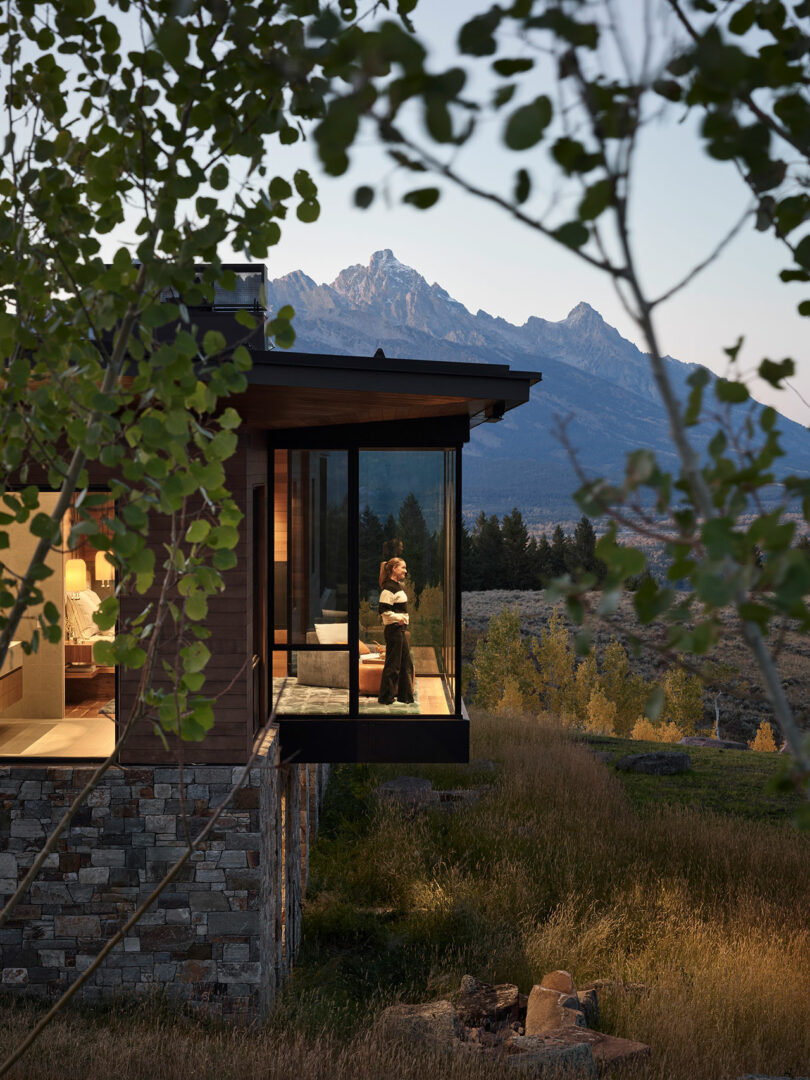
Stone sourced from Montana wraps the exterior and continues indoors, dissolving the boundary between interior and landscape. Warm cedar ceilings and walnut millwork add richness to the home, while blackened steel panels lend a refined edge to fireplaces and built-ins. These material choices echo the surrounding environment and reinforce the balance of tradition and modern detailing.
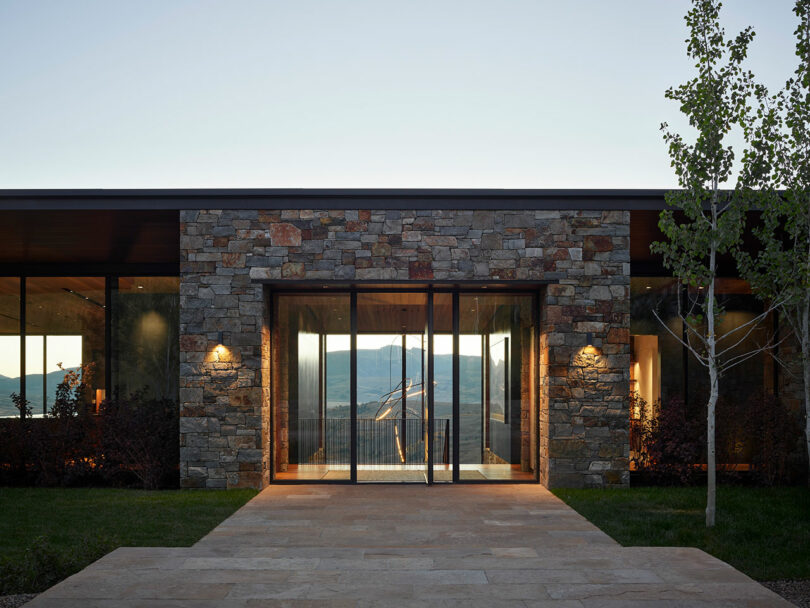
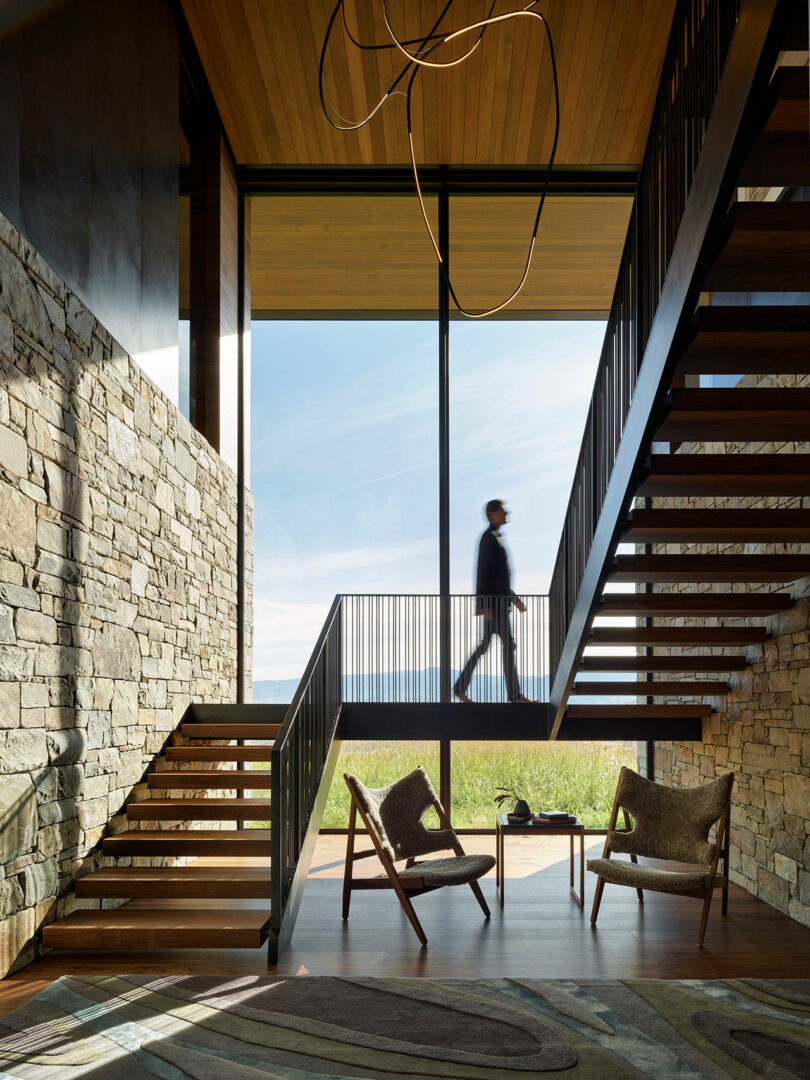
“We combined natural materials like leather, wood, and stone with custom furniture that relates to details throughout the interior architecture,” says Sarah Kennedy, interior designer at CLB. “We incorporated rich cedar and walnut to connect with a traditional aesthetic, but played off these luxurious textures with more refined, modern details.”
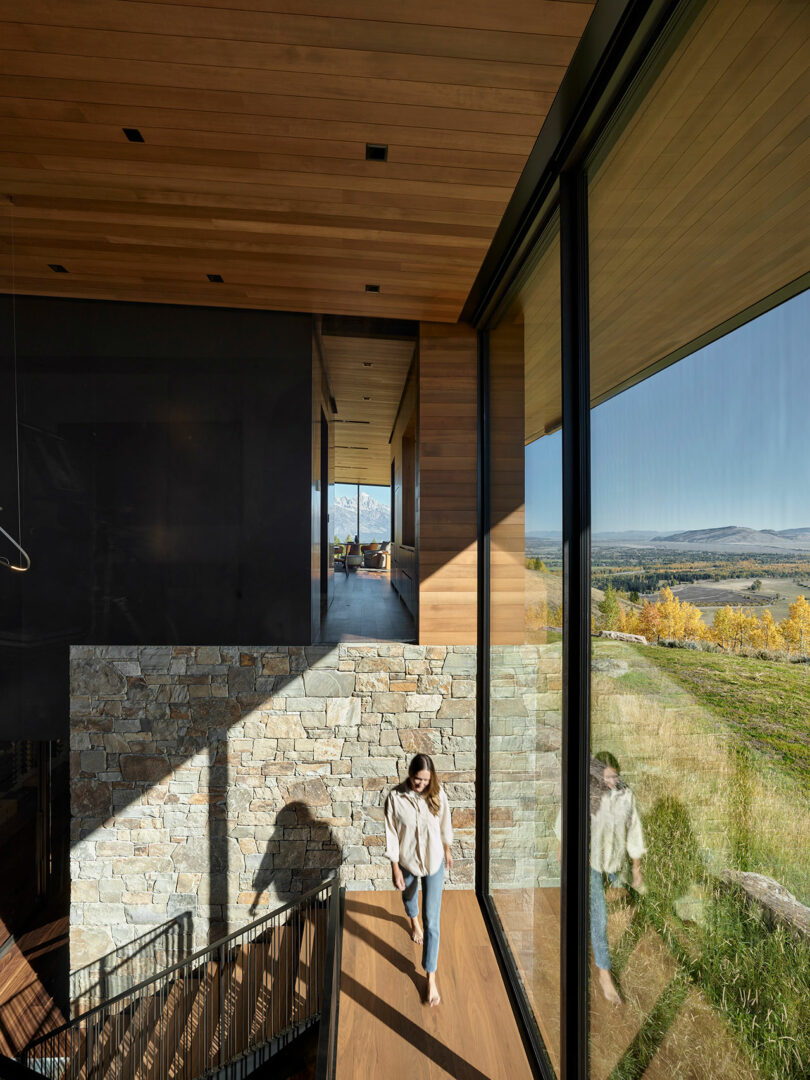
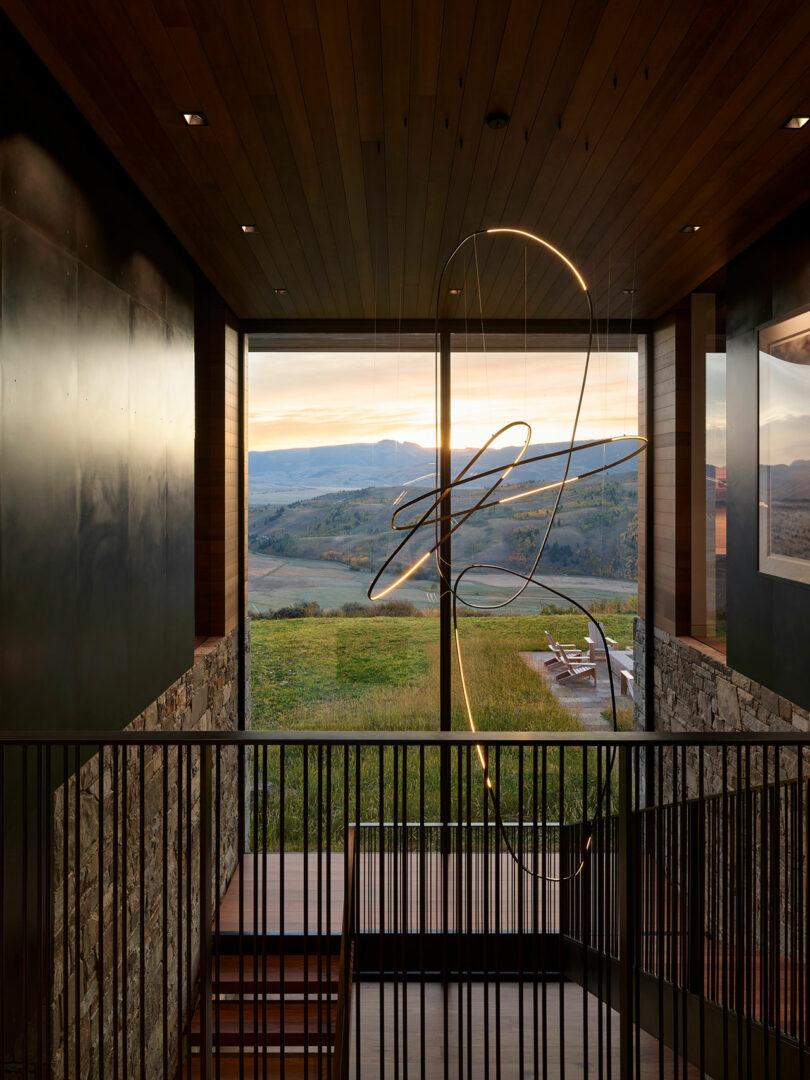
From the architectural elements to the smallest details, craftsmanship defines the project. A curving light sculpture illuminates the entry stairwell, a hand-crafted dining table anchors family gatherings, and custom rugs give nod to the topography of the Snake River Valley. Even lighting fixtures were designed to reference regional features such as rivers and lasso loops.
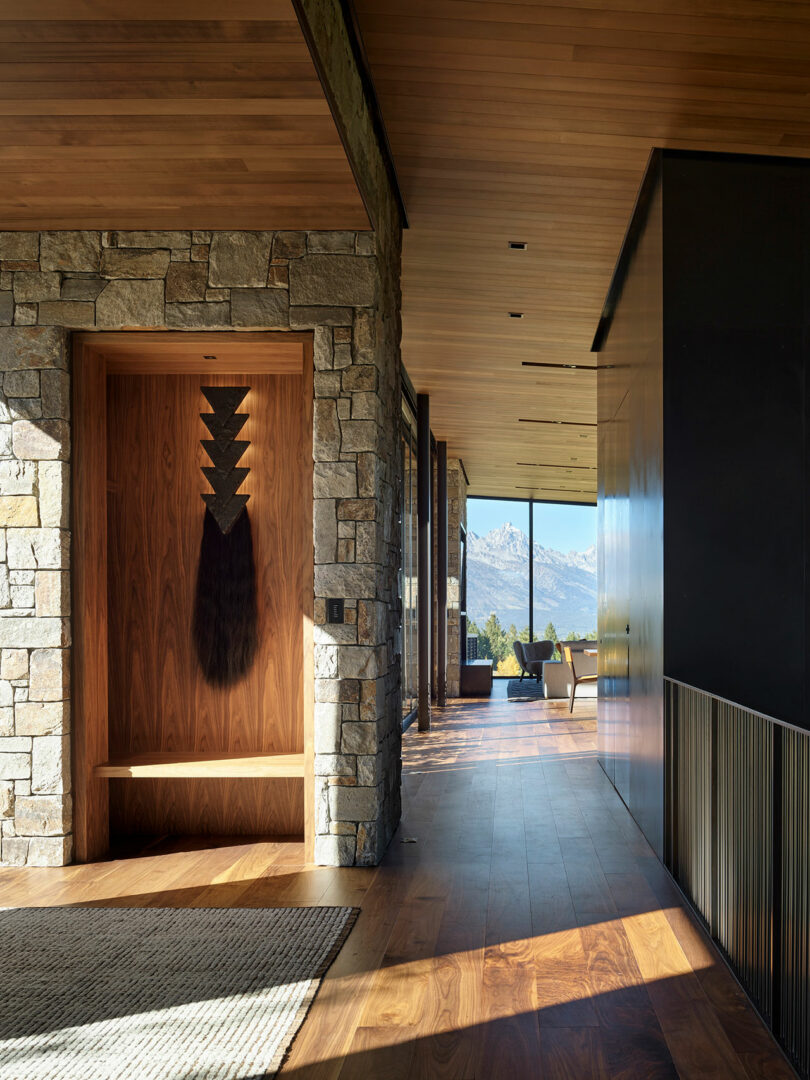
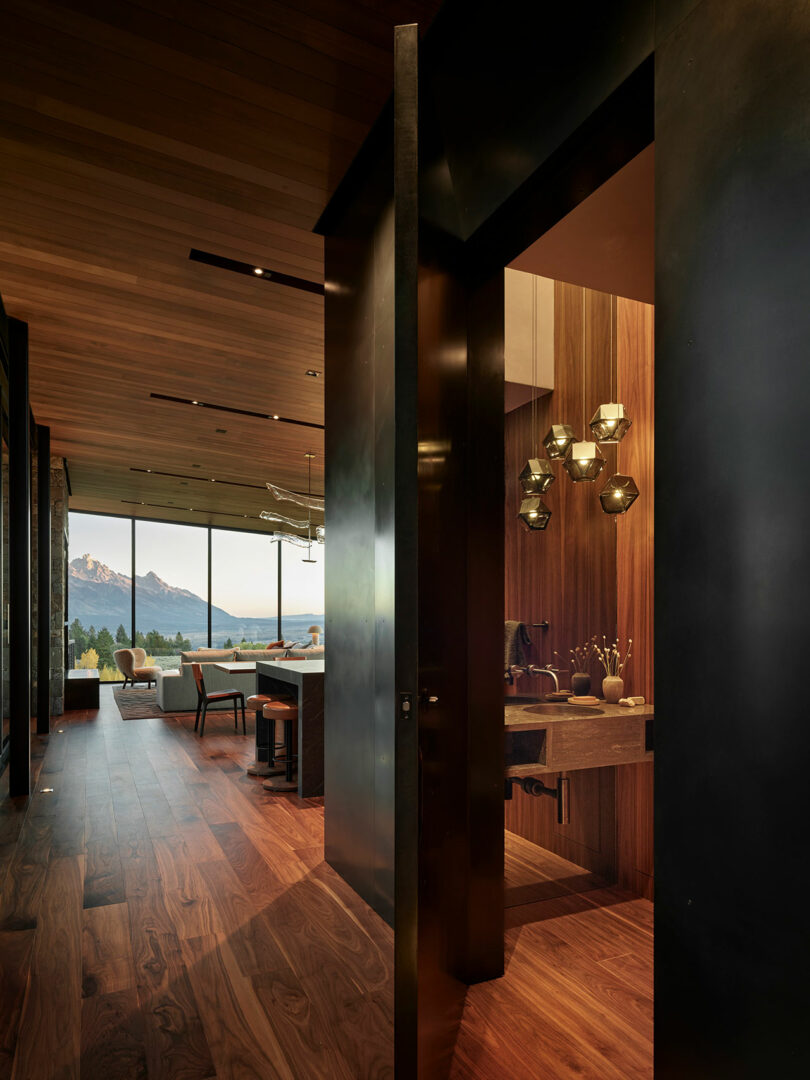
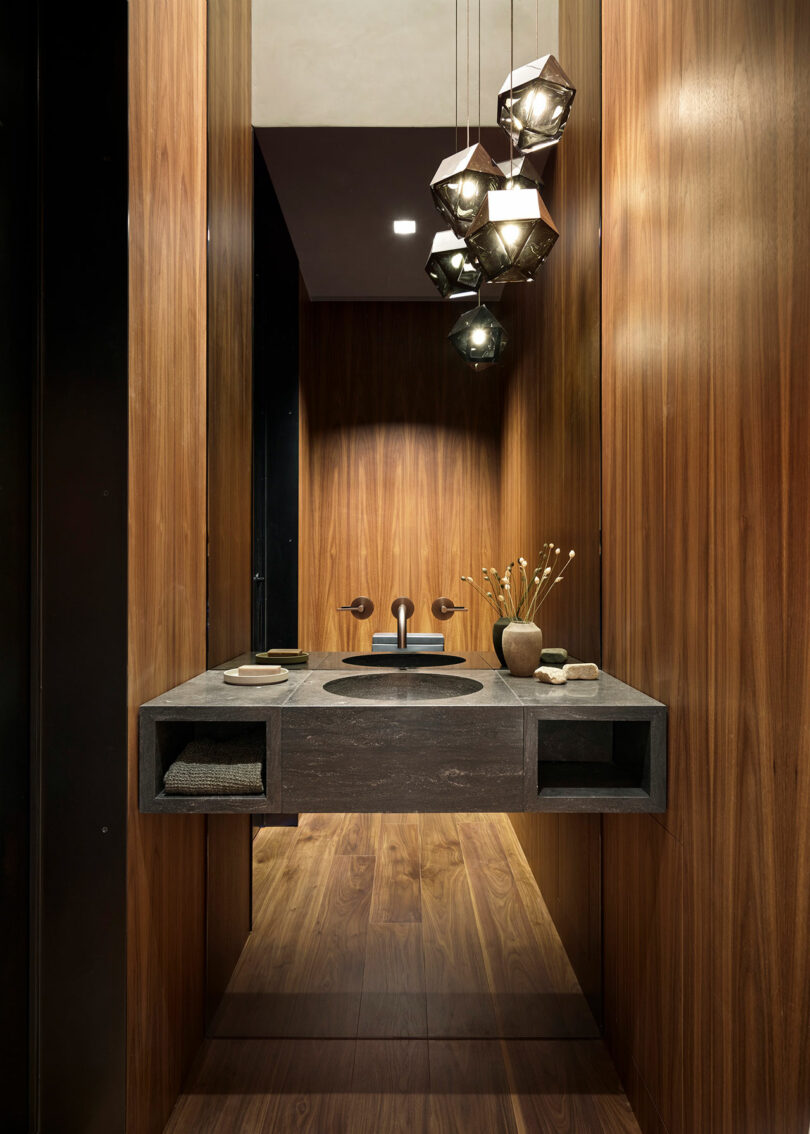
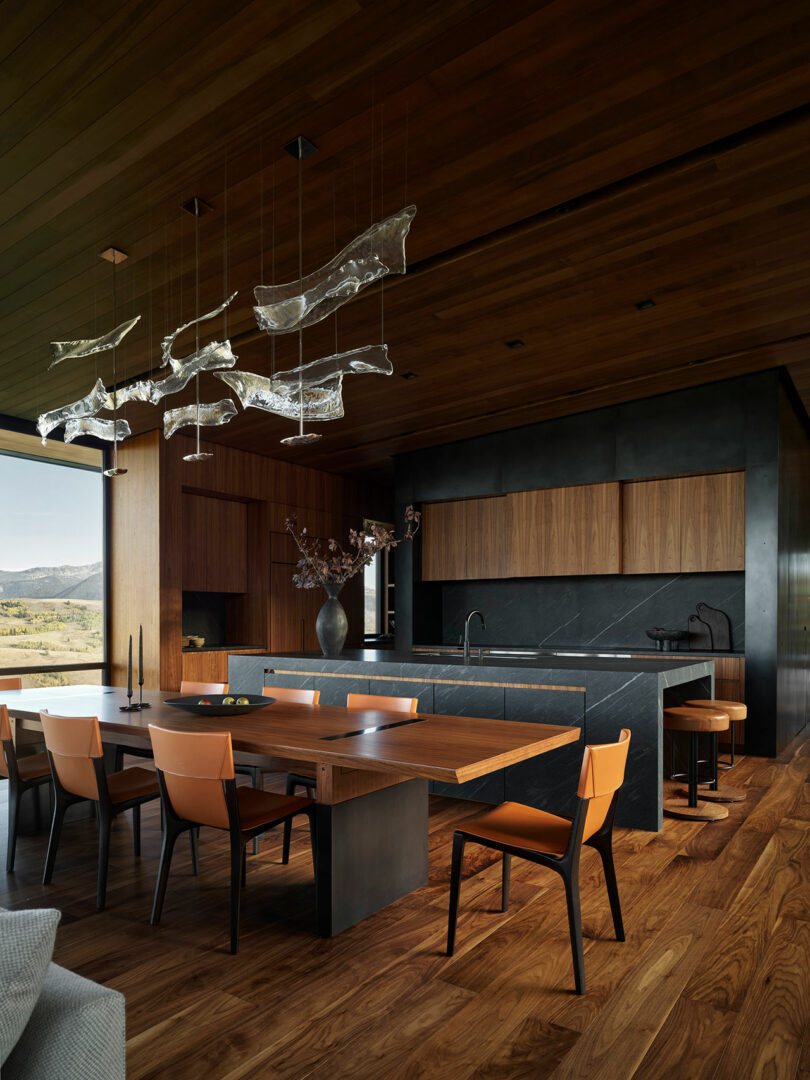
Inside, the designers leaned into a cozy, inviting approach in lieu of the Scandinavian-inspired trends that have been prevalent in modern home design for years. The interior color palette embraces earthy tones, including sage greens, ochres, and burnt orange tones that evoke the shifting hues of the Wyoming landscape. This grounding palette ensures that the views remain the main focal point of the residence.
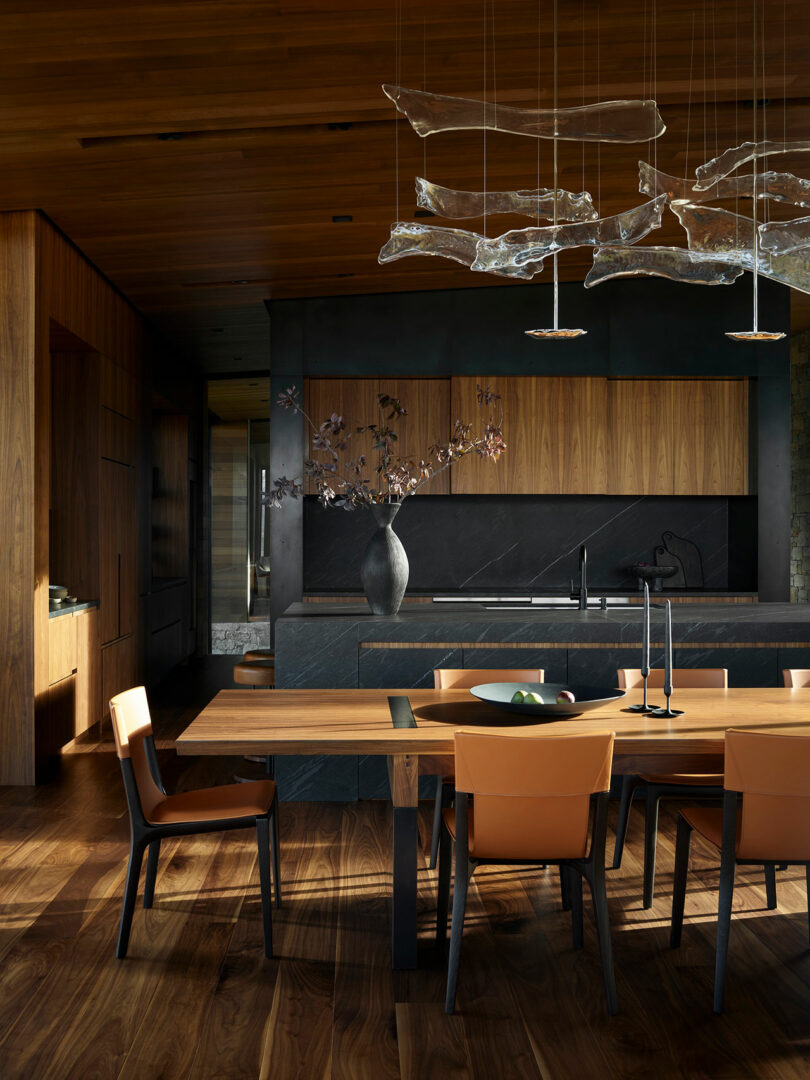
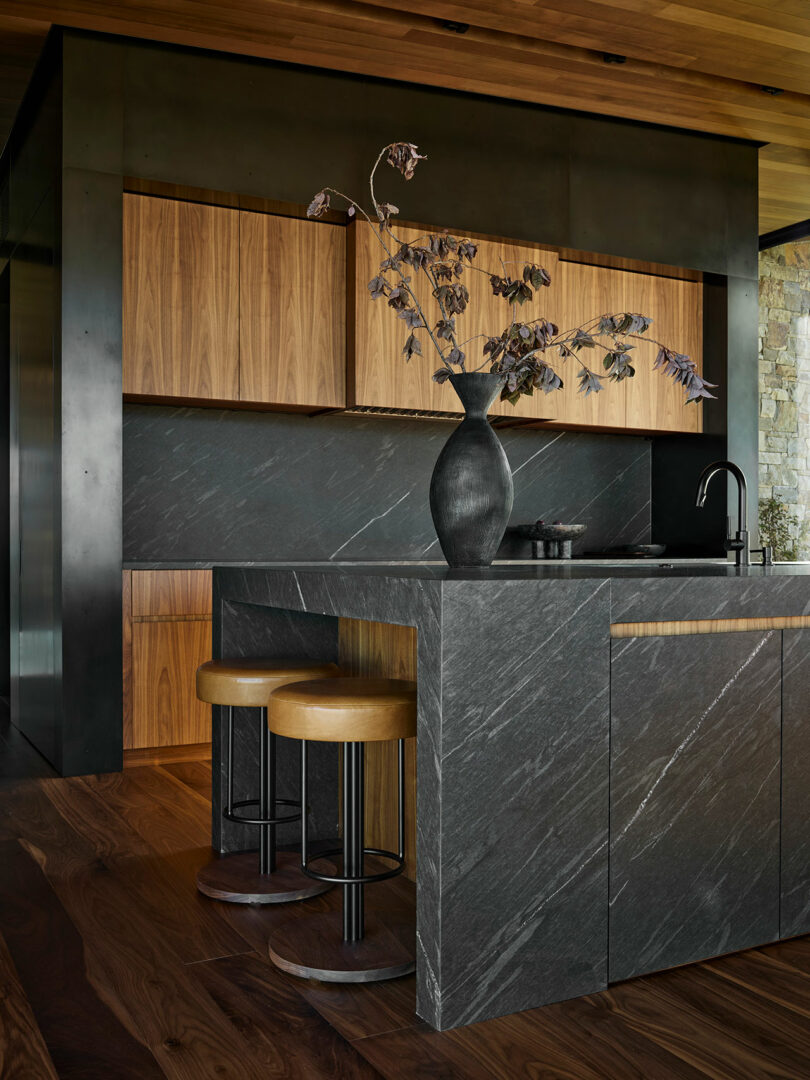
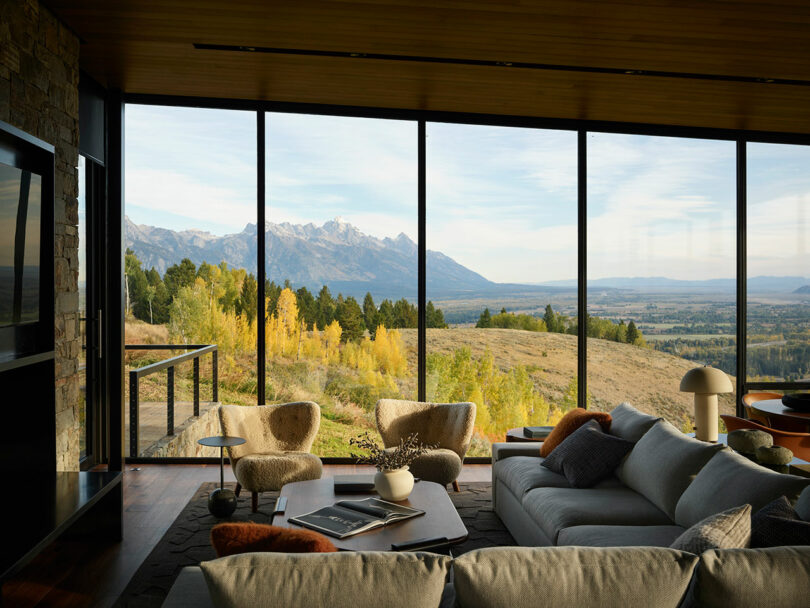
A geothermal system, high-performance insulation, and a tightly sealed building envelope make it efficient in both summer and winter. CLB envisioned it as a “legacy home” – a place that could last for generations, minimizing environmental impact while maximizing livability.
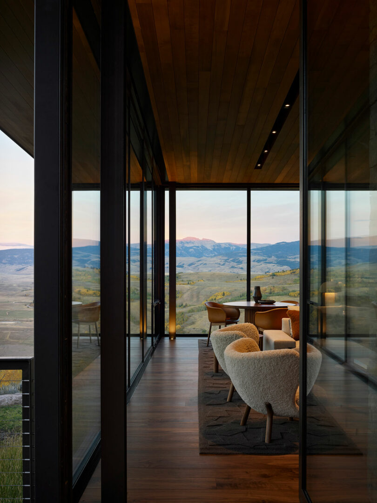
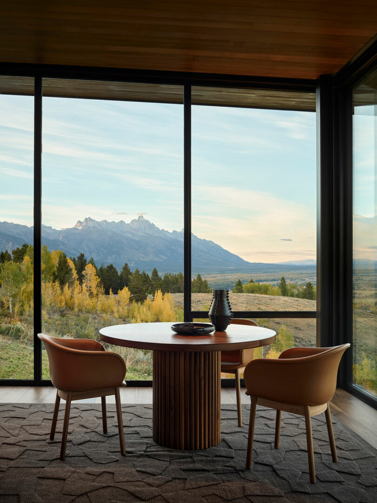
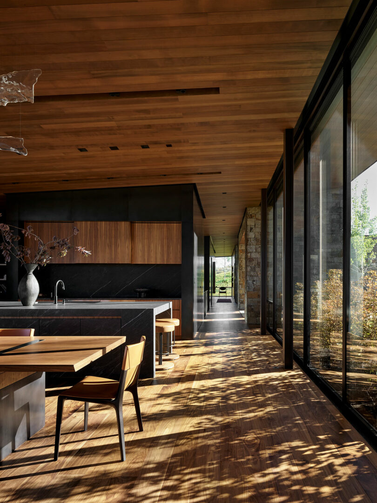
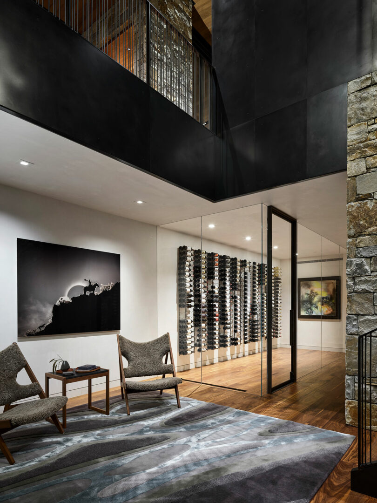
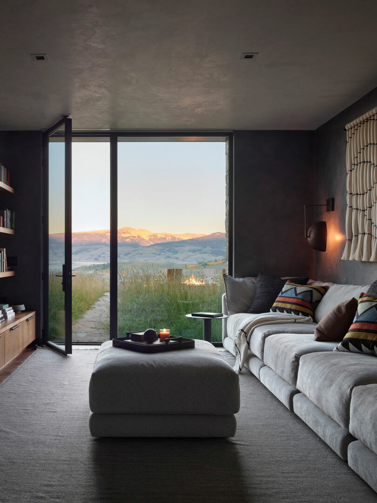
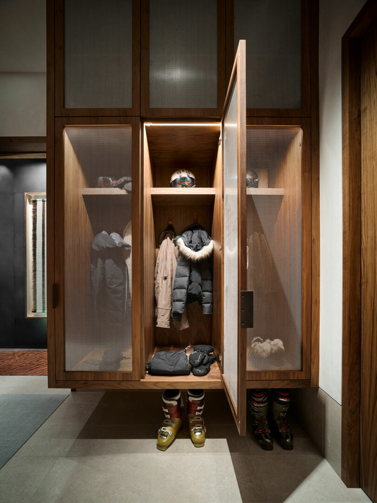
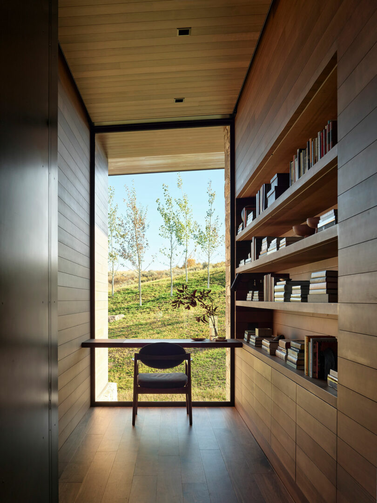
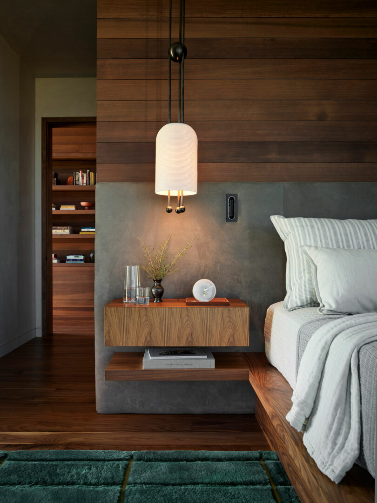
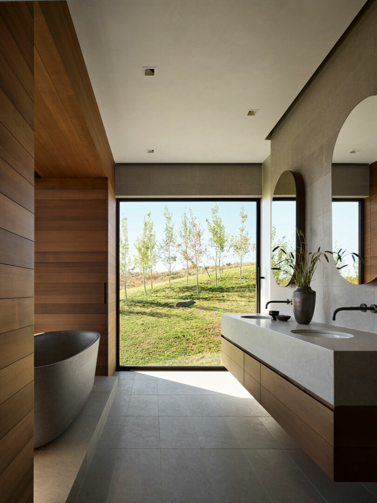
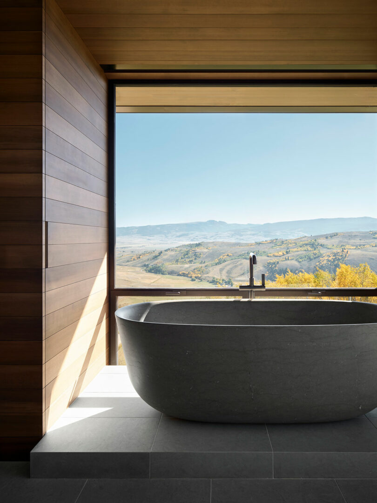
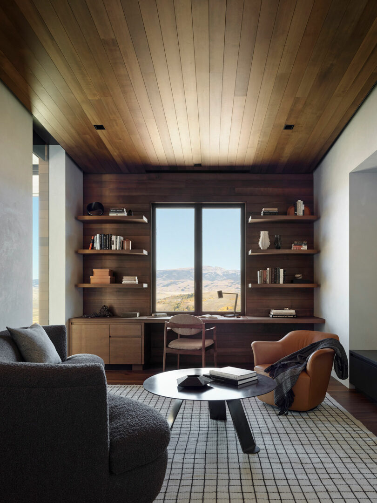
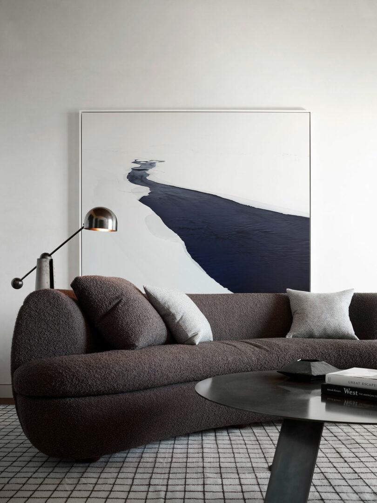
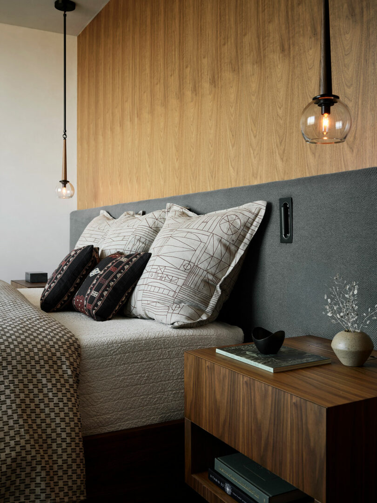
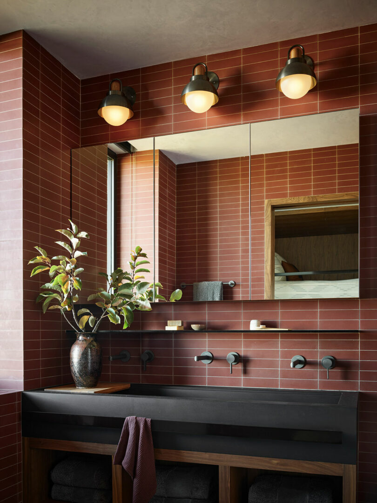
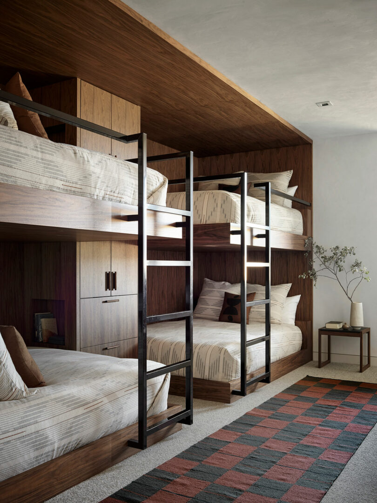
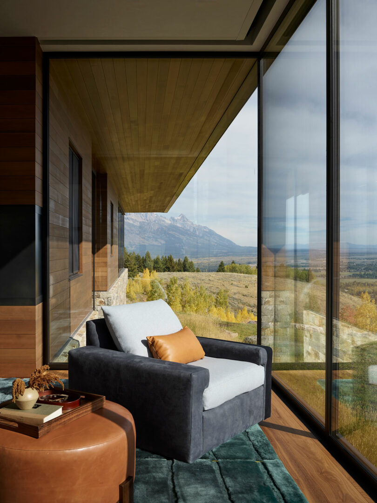
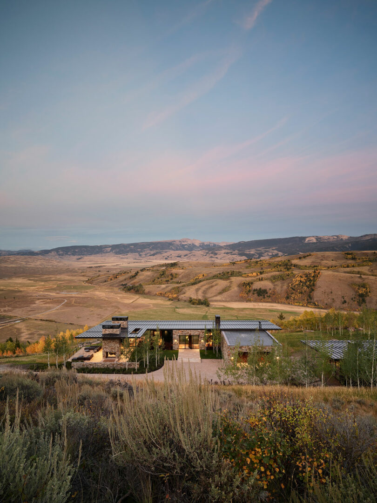
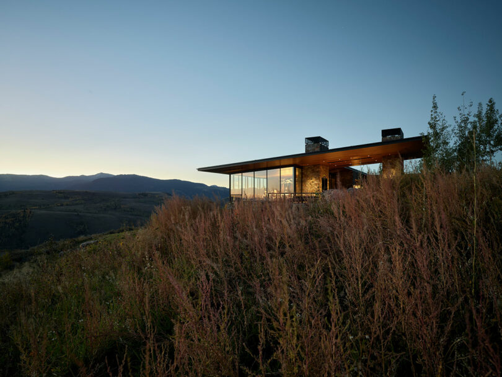
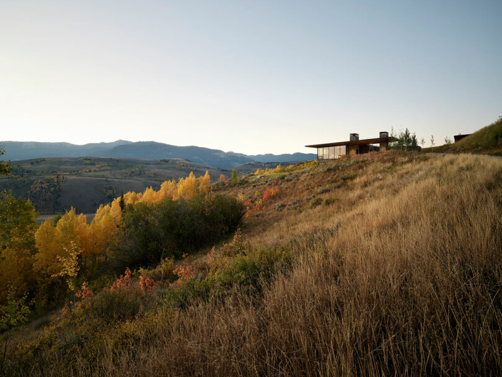
To learn more about the Skyview residence and CLB, visit clbarchitects.com.
Photography by Matthew Millman.

