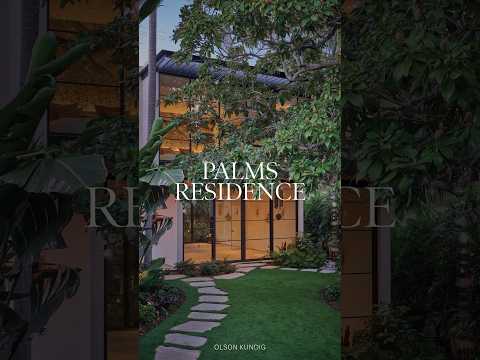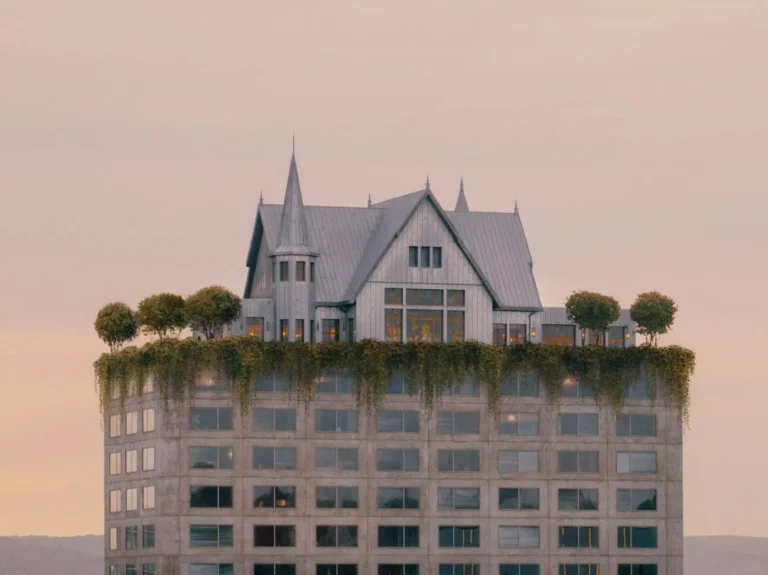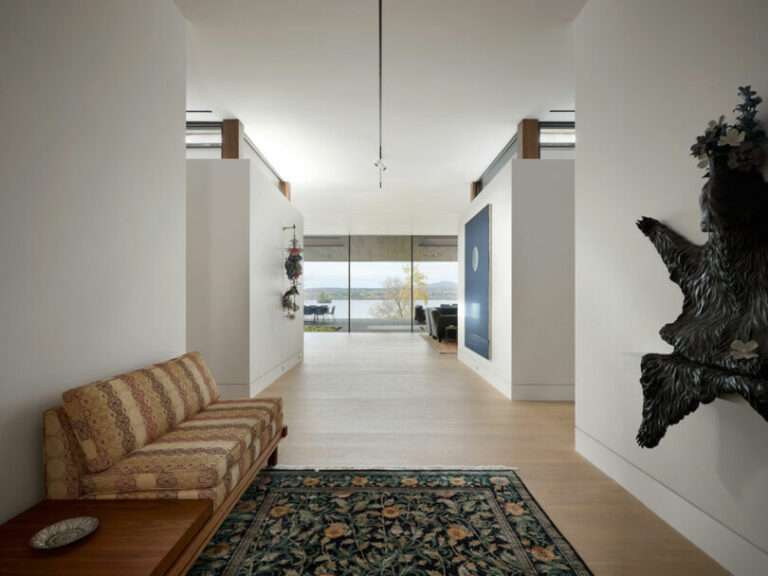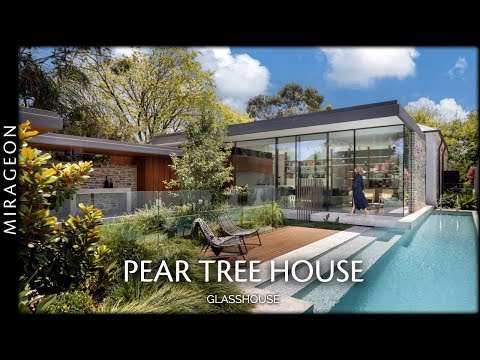Every single thing that surrounds us and inhabits our environment has been designed by someone. Today, Clever – one of our favorite podcasts – is celebrating 200 episodes of sharing these creative visionaries who shape our world and culture. Sustaining a platform for so long deserves acknowledgement, so we spoke with host Amy Devers about how Clever came to be, how it’s changed, and what the future of the podcast might look like.
In 2016, after many run-ins with one another at design events, Design Milk founder Jaime Derringer and furniture designer and fabricator Devers collaborated to create Clever as an independent side project. It would be too simple to say that Clever is a podcast about design, because what it’s really doing is reminding listeners that these visionaries, problem-solvers, critical thinkers, rebels, and aesthetes are also human. The conversations are candid and revealing, pulling back the curtain to reveal those responsible for the things that help to shape our lives by adding meaning and connection to the world around us.
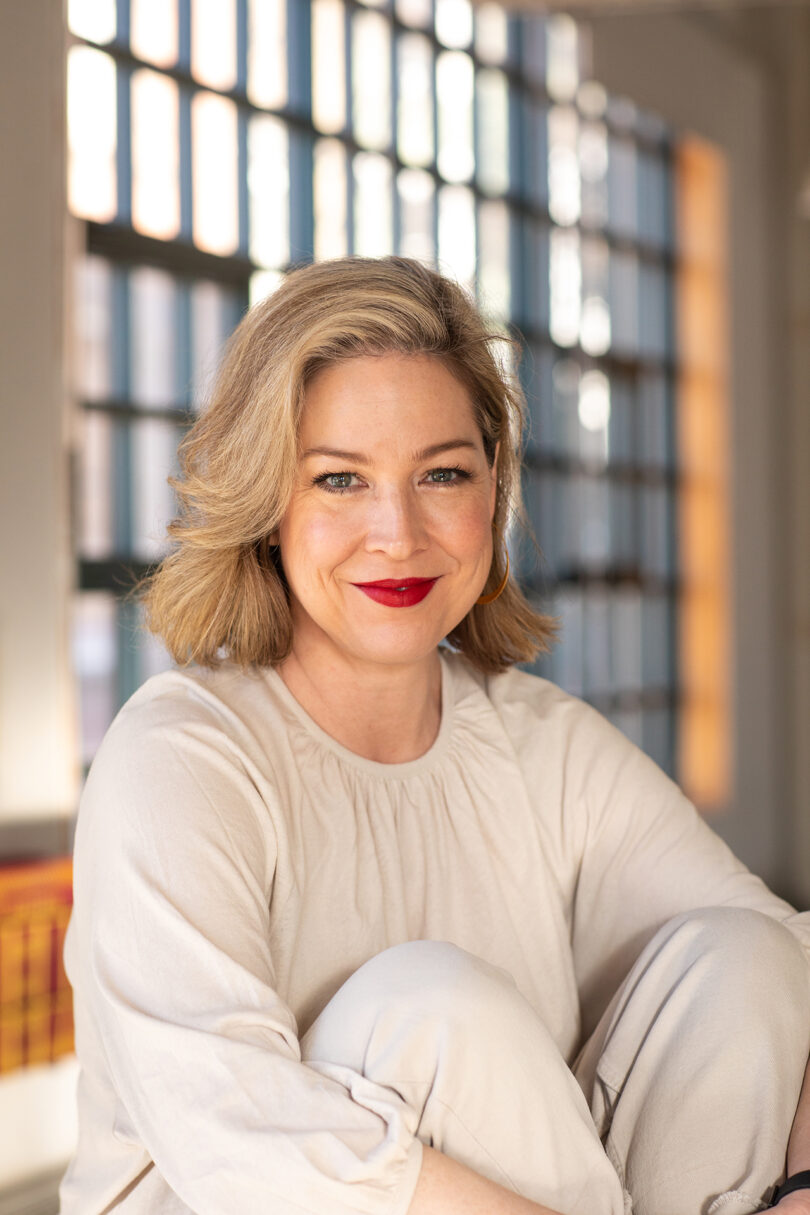
Amy Devers Photo: Jo Sittenfeld
“I had grown disenchanted with the narrative around design that a lot of lifestyle TV shows were putting forward,” said Devers. “It felt like a flattened, incomplete picture that was missing all the juicy stuff that made design truly fascinating and powerful. I was on a mission to create stories that offered a deeper perspective and served to help expand our collective understanding of design.”
In the past 200 episodes, Clever has grown and matured from the early days of having to rely on “gimmicky” conversation tricks to have guests reveal themselves beyond their latest project. As the podcast grew, the conversations naturally turned more real, deeper, and philosophical.
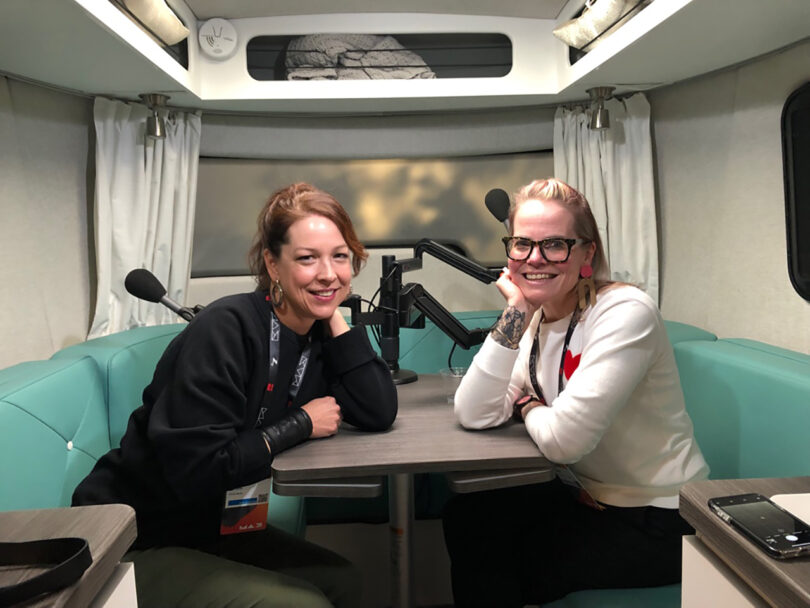
Amy Devers + Lisa Congdon
I asked Devers if she noticed a thread connecting the creative professionals featured, and she shared at least one pattern that’s emerged. “So many creative professionals had NO IDEA when they were younger that design as a career was an option. Of course the (super detrimental) stereotype of the “starving artist” was prevalent, but the possibility of becoming a sound designer, architect, or industrial designer just wasn’t available. Many of my guests stumbled into their callings by accidentally discovering a class in college or by way of an eccentric aunt or uncle. (Bless those aunts and uncles, they are doing important work!)” She added, “Imagine the world if all children grew up knowing that every single human-made thing is designed? And that there are many creative paths, careers, and fields of study that are available. I think a much broader set of opportunities should be revealed to them earlier on, and we’d have a lot more diversity in the design pipeline.”
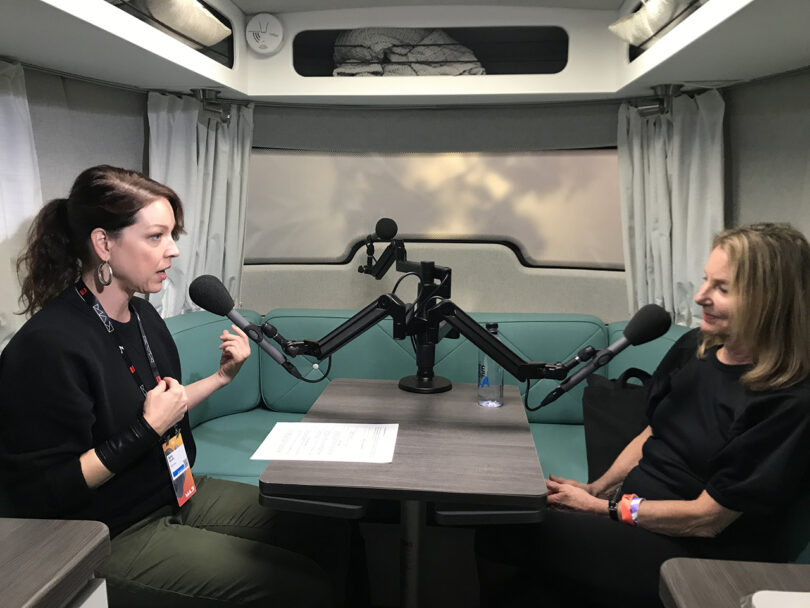
Amy Devers + Paula Scher
In 2019, Derringer decided to step away from co-hosting Clever, giving way to a deeper one-on-one style of conversation. “I focused more on active listening and less on moving the conversation forward. I still prep questions in advance, but the interviews, more often than not, veer into uncharted territory and that is where I love to be,” Devers shared. “But I also want to stress that Jaime’s influence is still very much alive here at Clever. When it was time for her to leave Clever to explore different horizons, we both knew it, and the separation felt necessary, healthy, and promising for both of us. Plus, she’ll text me anytime she comes across a person she thinks would make for a great interview.”
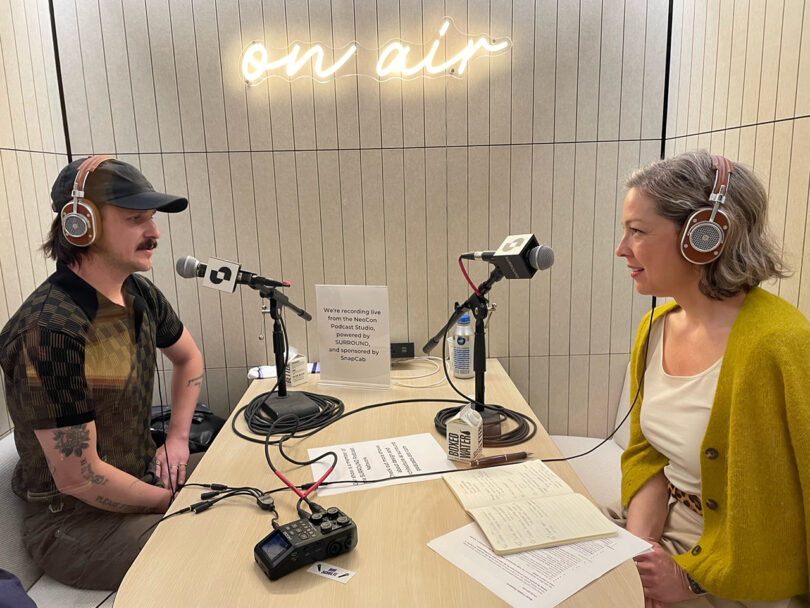
Amy Devers + Bryan Costello
After so many episodes, Devers is still as excited as ever abut Clever. “Creative people are infinitely fascinating. I fall a little bit in love with my guest [almost] every single time. Every time I dive into the research I get energized by the sheer ingenuity and grit of the person I’m about to speak to. And, I make a point of keeping the conversation trained on their personal story so it never devolves into just a sales pitch of their book or latest project. It’s a simple metric: I lose interest when someone is trying to sell me something, and I gain interest when someone is trying to tell me something. Sharing bravely, being vulnerable, self-reflective, and transparent about the challenges as well as the triumphs, detailing actual lived-experiences and honest perspectives is the magic formula and it’s intoxicating!”
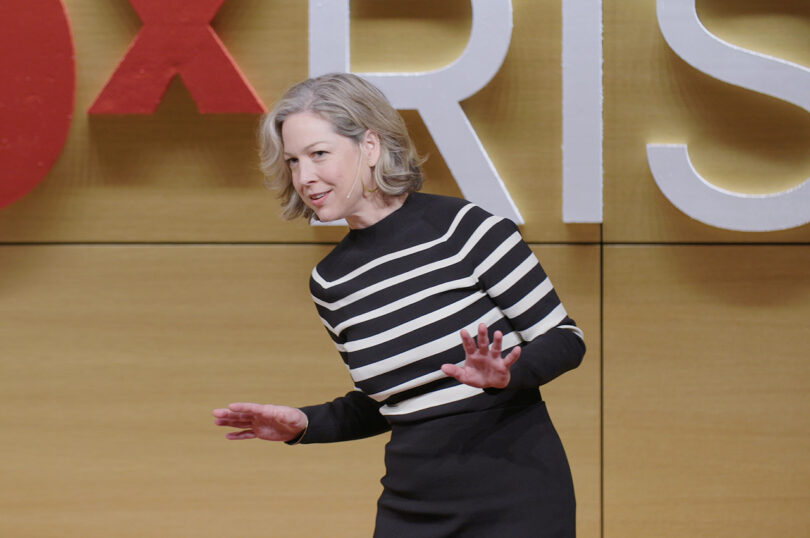
TEDxRISD
Looking ahead at the next 200 episodes, Devers would love to do more live shows to create special experiences. “I imagine intimate gatherings in spectacular locations, (think architecturally and/or historically significant Airbnbs, under a full moon in the Catskills, in a pop-up art installation or museum gallery) where the conducive atmosphere and the warmth of the collective can be felt in the chemistry of the conversation. Anyone want to join me in something like that?”
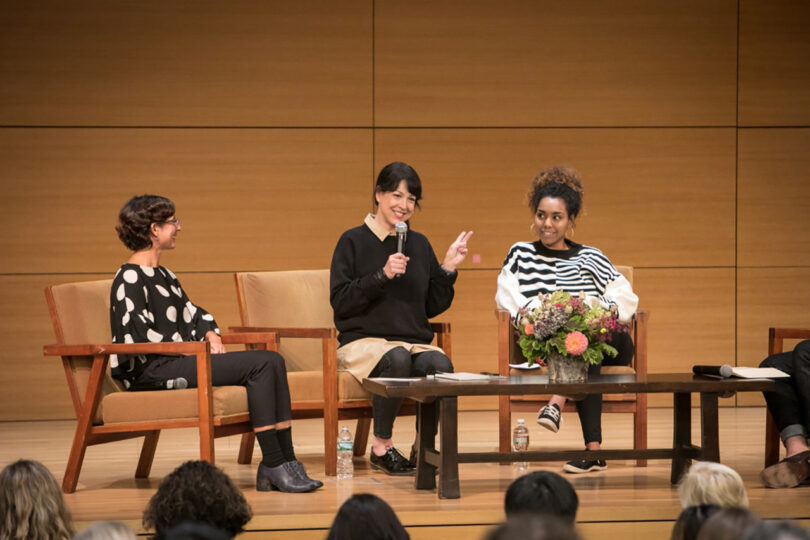
While the host names Prince, Gwen Verdon and Bob Fosse, Zaha Hadid, and Virgil Abloh as guests she would have loved to feature, Devers looks forward to the chance to hopefully interview Emory Douglas, Es Devlin, Roman Mars, Ira Glass, Neri Oxman, and Sonya Clark should the opportunities arise.
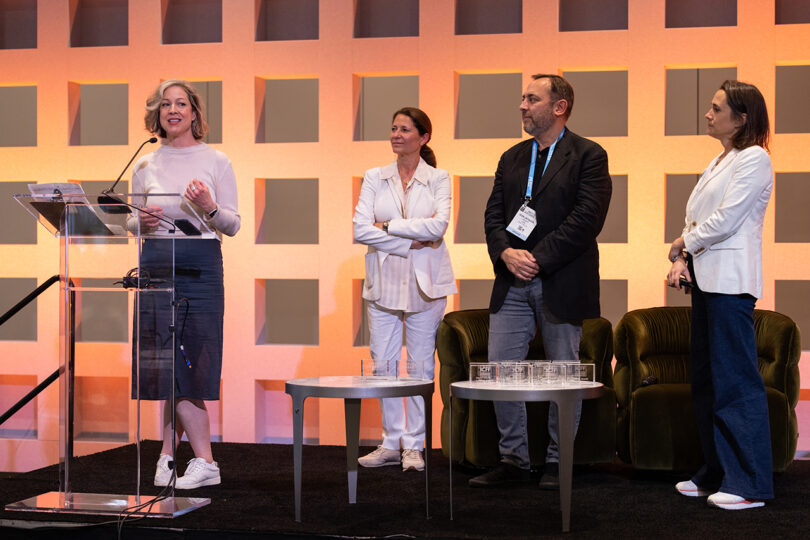
Emerging Designers Showcase, LaunchPad
A recent favorite Clever episode is 199: Twenty Thousand Hertz’s Dallas Taylor on Sound, Silence, and Stories. The sound designer has a powerful story that’s very human behind his creative journey. Listen to this episode and 199 others at cleverpodcast.com.

