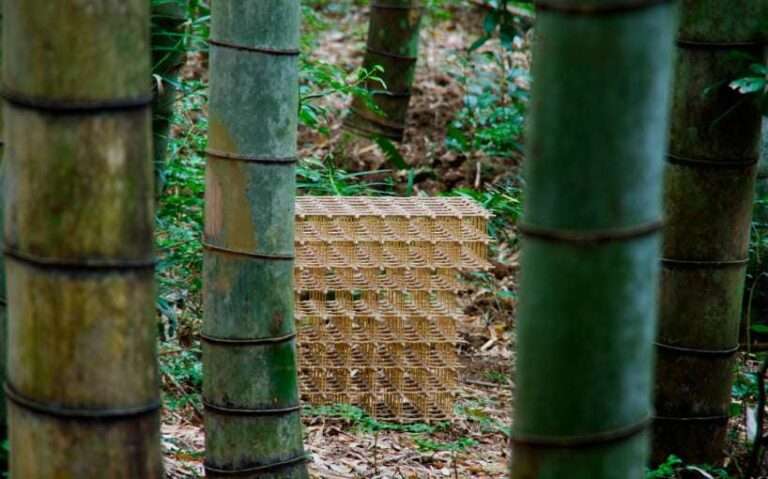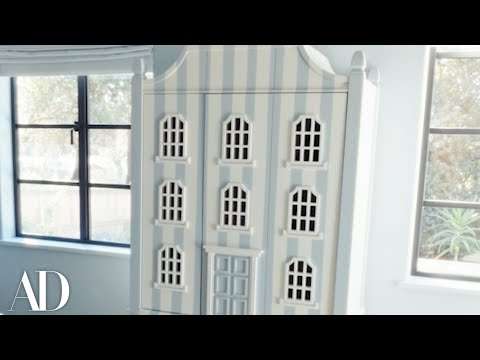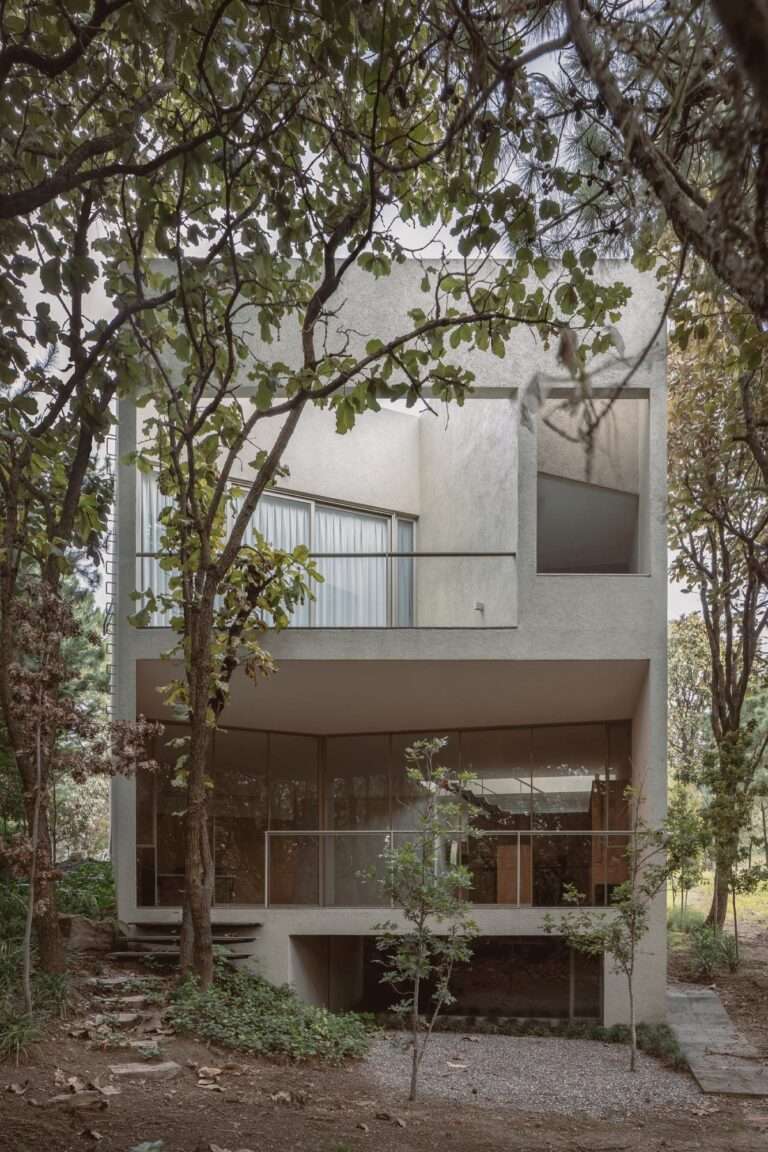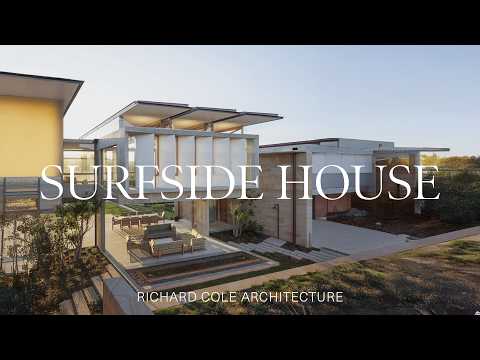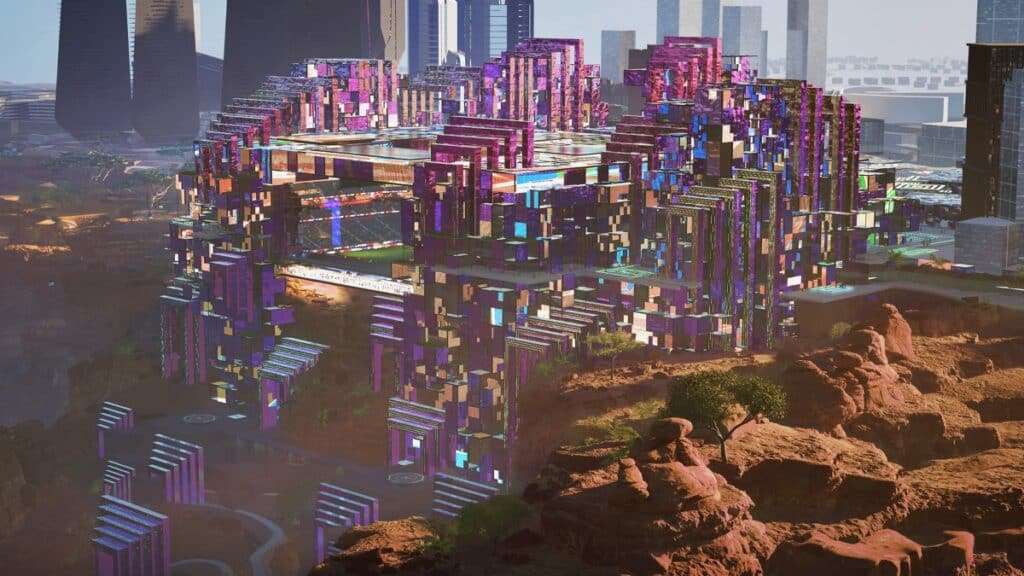
Global design firm Populous has been tapped to create the Prince Mohammed Bin Salman Stadium. Located in Qiddiya City atop a 650-foot cliff, this multi-use venue is part of a plan to create a new entertainment, sports, and culture capital in Saudi Arabia.
Qiddiya City is being developed by the Qiddiya Investment Company, and will be filled with theme parks, a race track, rides, and 160,000 residences. The cornerstone of the development is the stadium, which will be fully compliant with FIFA regulations. Populous has revealed its design for the 45,000 seat stadium, which will host both sporting and entertainment events.
The high-tech stadium includes a combined retractable roof, pitch, and LED wall. This will allow the space to transform for any type of event in a matter of hours. Additionally, the LED wall will be a portal to live event broadcasts, high-definition films and laser shows, offering guests a novel, immersive experience with each visit. When not activated, it will open to reveal breathtaking views of Qiddiya City.
As an anchor of Qiddiya City, the stadium is setting the bar high with its innovative, cubic design and use of technology. Populous was inspired by its location on a Tuwaiq cliff and also pushed itself to embody Qiddiya’s motto of “Play Life.”
“The stadium exterior is formed by a collection of modular cubes that act as an extension of the Tuwaiq cliff, framed by portals that glimpse into the future of the city. The stadium spans the height of the cliff to connect the upper plateau and the Gaming & Esports district, to the lower plateau and theme parks below,” explained Rhys Courtney, Populous senior principal and project lead for the stadium.
“The cubes and portals spill down the cliff to create a massive digital canvas that interacts with users at different scales, from street-level vistas to the three-sided seating bowl experience, to citywide views—transcending the stadium typology.”
Populous estimates that there will be 7.6 million annual visits to the stadium, with guests selecting from multiple entertainment options that will occur inside each day. The climate controlled space is built on top of a cooling lake in order to reduce energy consumption and will use captured rainwater to pre-cool the air conditioning system.
This is the second project that Populous is working on in Qiddiya City, as they are also designing its immersive Esports Arena.
Global design firm Populous is creating a cutting-edge multi-use stadium outside of Riyadh.
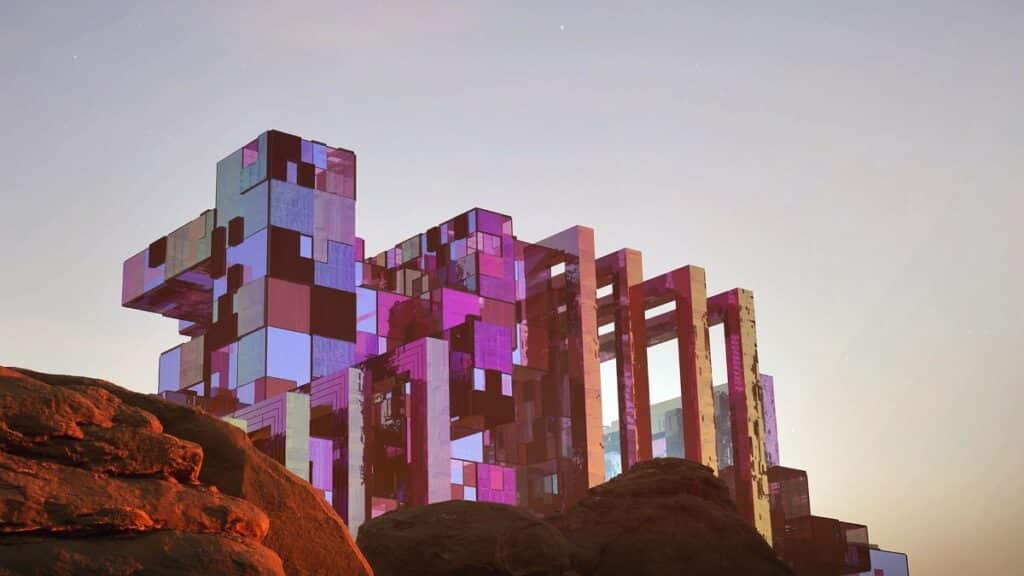

The Prince Mohammed Bin Salman Stadium is a centerpiece of Qiddiya City and will host multiple events daily.


