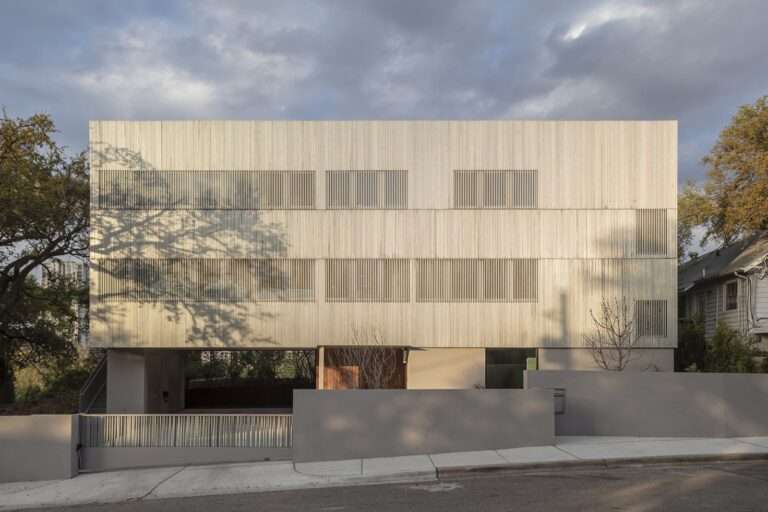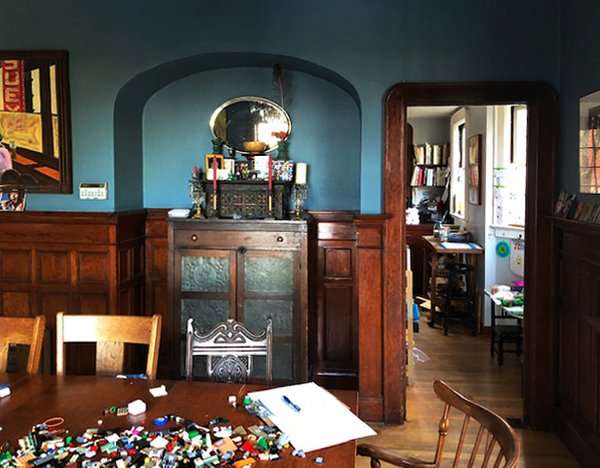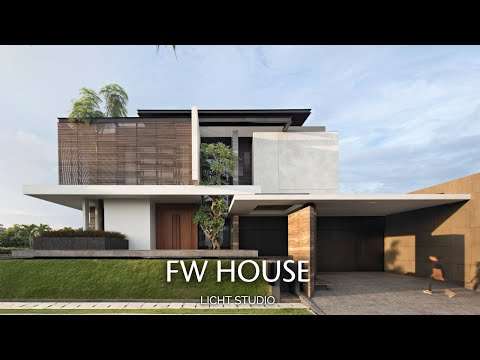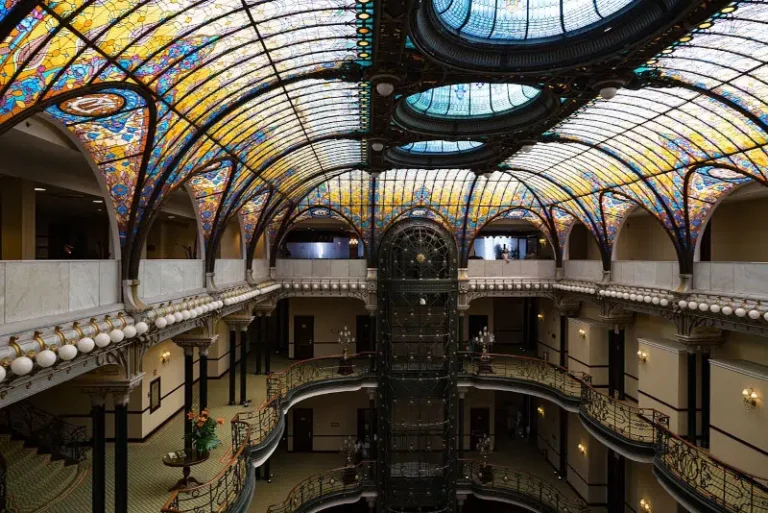The Q-House, located in Hue city, Vietnam, is a residence designed to accommodate two generations of a typical Vietnamese family within its 277m². With a primary reinforced concrete structure to withstand the extreme weather conditions of the region, the interior of the house features a harmonious combination of wooden elements, such as stairs and walkways, contrasting with concrete, creating a relaxing and welcoming atmosphere.
The living spaces are organized around a large central void, encouraging interaction and socializing among the residents. Additionally, the house integrates natural elements such as pools, trees, and gardens to maximize ventilation, natural lighting, and connection with nature.
With a minimalist architectural language and an approach that prioritizes family interaction, the Q-House represents a space of gentle and pure living, aiming to redefine how modern people live by emphasizing peace and harmony within the home.
Credits:
Architects: BHA
Photographs: Hoang Le Photography
Location: Hue, Vietnam.
Area: 277 m²
Project Year: 2020
0:00 – Q-House
2:04 – Additional wooden structure
5:00 – Double-height master suite
5:43 – The central void
7:29 – Aditional bedroom
7:53 – Materiality
9:01 – Third floor
11:57 – Drawings





